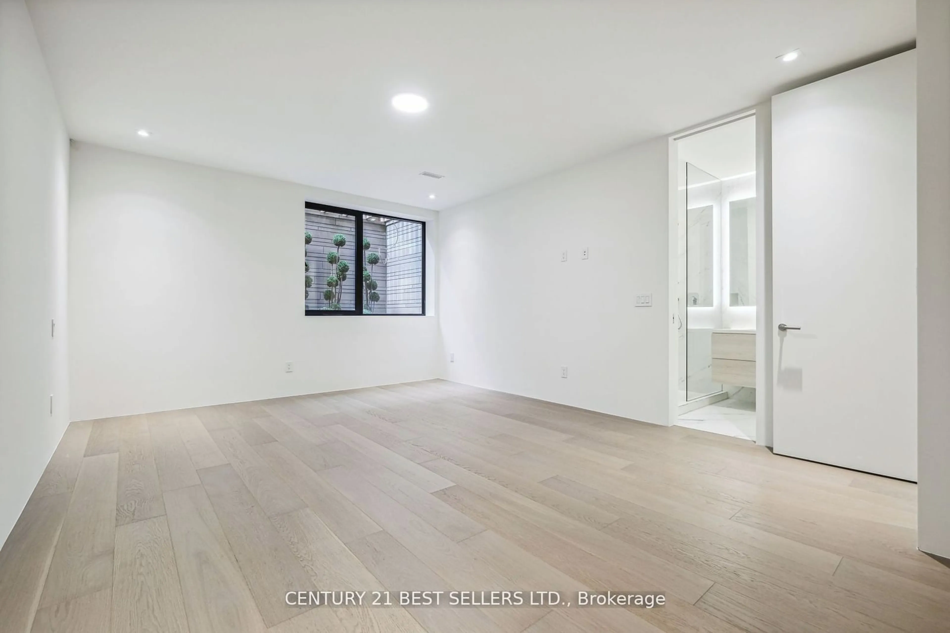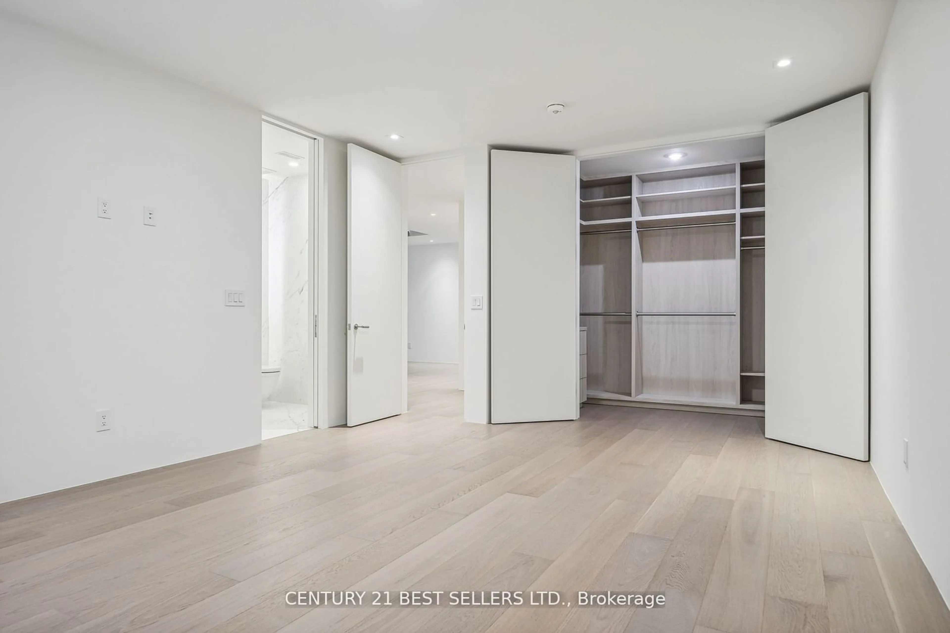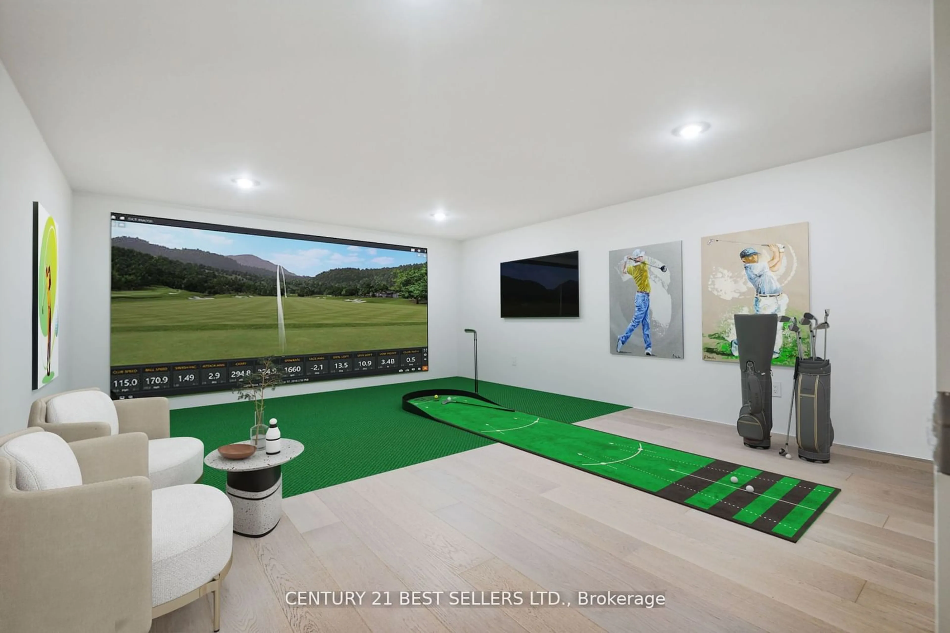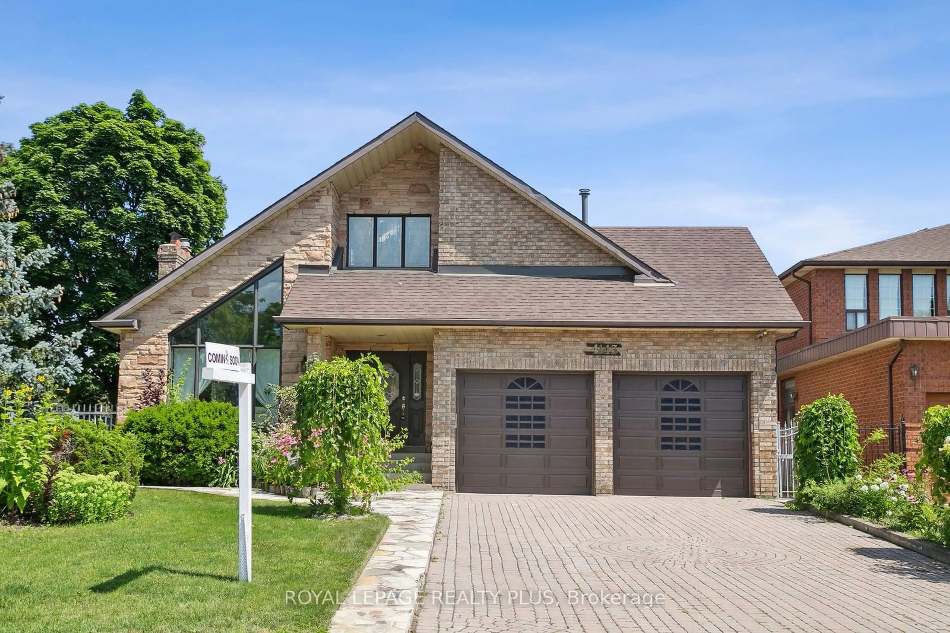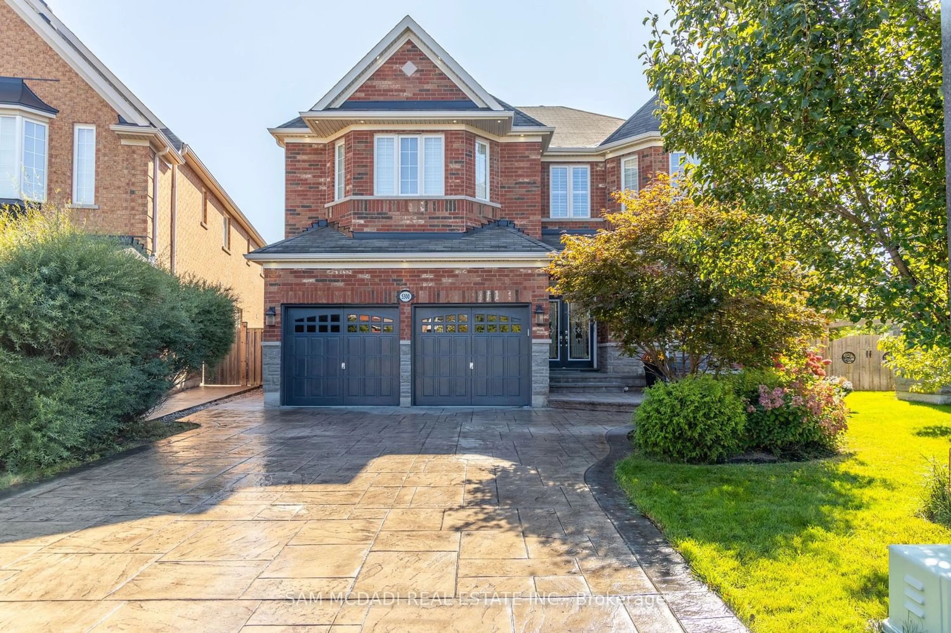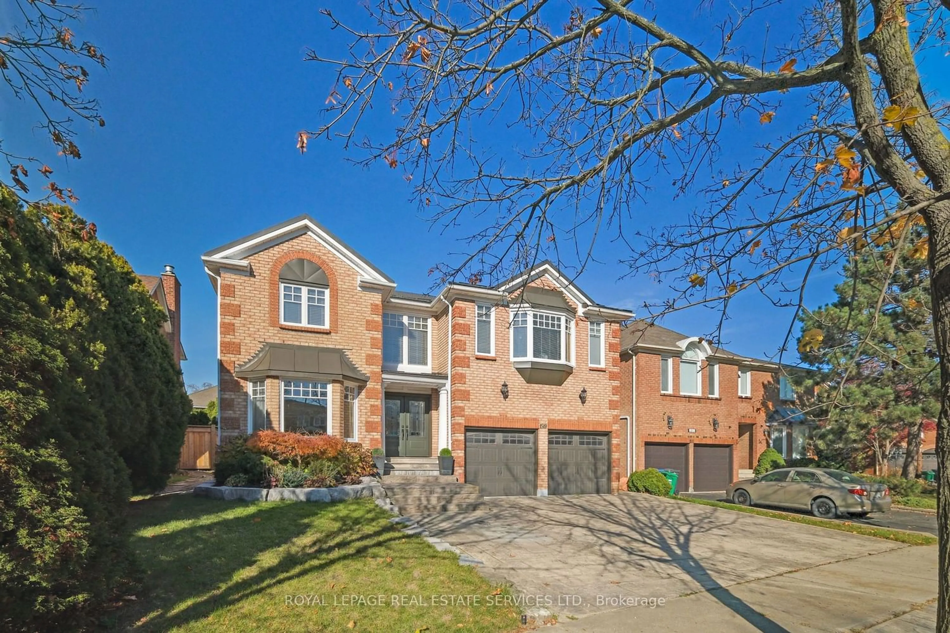121 Cumberland Dr, Mississauga, Ontario L5G 3N3
Contact us about this property
Highlights
Estimated ValueThis is the price Wahi expects this property to sell for.
The calculation is powered by our Instant Home Value Estimate, which uses current market and property price trends to estimate your home’s value with a 90% accuracy rate.$2,605,000*
Price/Sqft$1,214/sqft
Days On Market11 days
Est. Mortgage$21,473/mth
Tax Amount (2024)$7,565/yr
Description
Welcome To Port Credit's Newest Gem At 121 Cumberland Dr. This Custom Luxury Home Is Crafted With The Finest Materials And Impeccable Design Throughout Its 5000 plus Square Feet. Step Through The Oversized Glass Schuco Door And Into An Open Concept Floor Plan, Bathed In Natural Light From Floor-To-Ceiling Windows And Multiple Skylights.Imagine Cooking In Your Chef's Kitchen With An 18ft Center Island, Porcelain Counters And Backsplash, And Built-In Miele Appliances. The Family Room, Opening To The Entertainer's Dream Backyard With An Inground Pool And Covered Porch, Is Beautifully Accented With A Porcelain Gas Fireplace And Fine Wood Detailing. This Level Also Features An Office With Built-In Desk And Shelves, A Mudroom With A Built-In Closet, And A 2-Piece Powder Room With Heated Floors.Head Upstairs Via The Stunning Wood And Steel Glass Staircase Or The Cambridge Elevator To Find The Owner's Suite, Complete With A Private Balcony, An Expansive Walk-In Closet, And A Luxurious 5-Piece Ensuite With Porcelain Heated Floors. Three More Bedrooms, Each With Unique Design Details And Their Own 3-Piece Ensuites With Heated Floors, Provide Ample Space And Comfort.Make This Exceptional Residence Your Home And Experience A Lifestyle Of Unparalleled Luxury And Comfort. PROPERTY IS VIRTUALLY STAGED.
Property Details
Interior
Features
2nd Floor
Prim Bdrm
5.18 x 5.20W/I Closet / 5 Pc Ensuite / W/O To Balcony
2nd Br
3.69 x 4.59W/I Closet / 3 Pc Ensuite / Hardwood Floor
3rd Br
3.67 x 4.56W/I Closet / 3 Pc Ensuite / Hardwood Floor
4th Br
3.22 x 4.57B/I Closet / 3 Pc Ensuite / Hardwood Floor
Exterior
Features
Parking
Garage spaces 2
Garage type Built-In
Other parking spaces 4
Total parking spaces 6
Property History
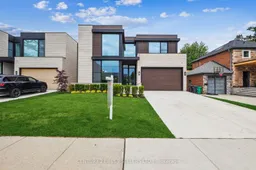 40
40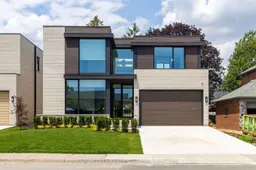 40
40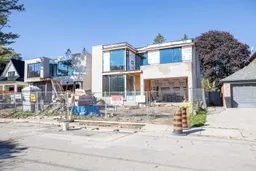 22
22Get up to 1% cashback when you buy your dream home with Wahi Cashback

A new way to buy a home that puts cash back in your pocket.
- Our in-house Realtors do more deals and bring that negotiating power into your corner
- We leverage technology to get you more insights, move faster and simplify the process
- Our digital business model means we pass the savings onto you, with up to 1% cashback on the purchase of your home
