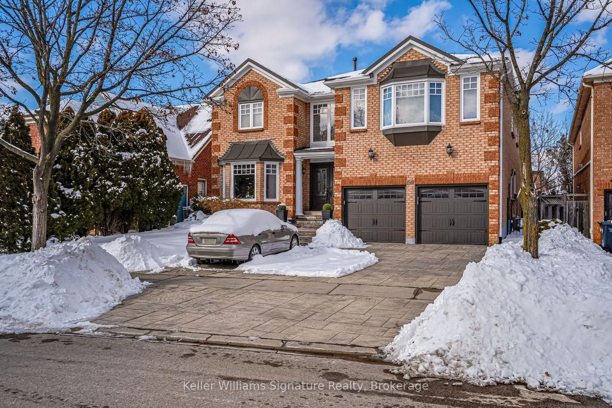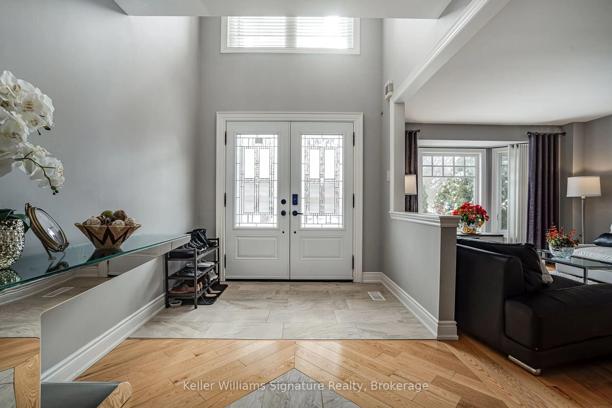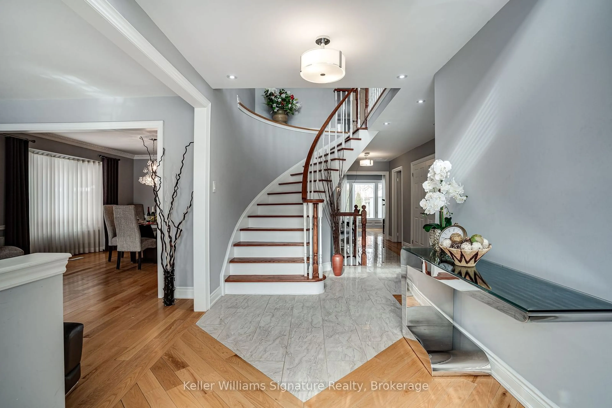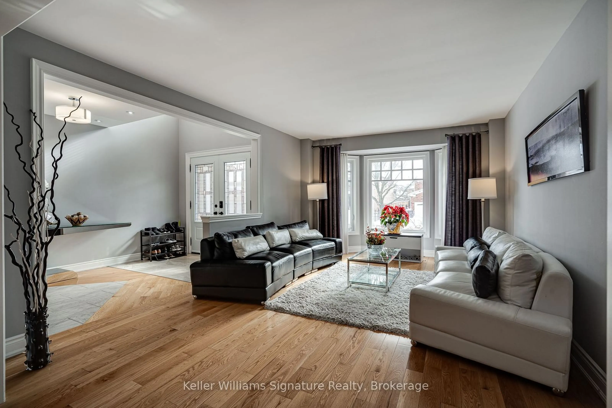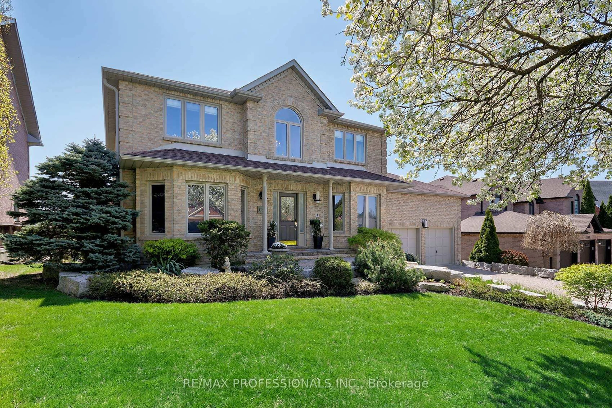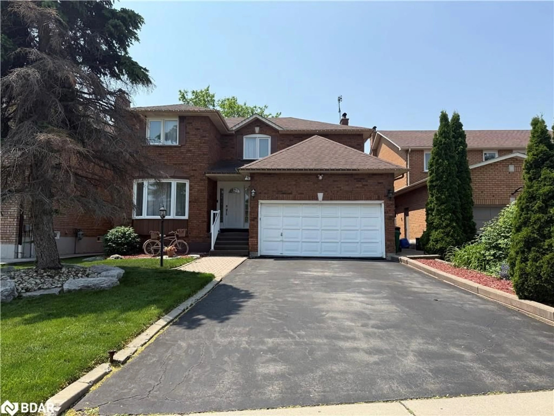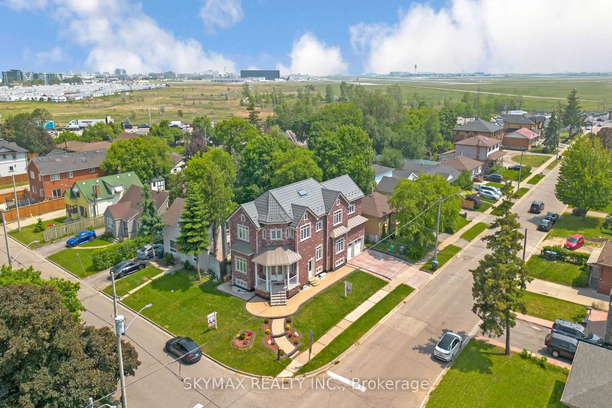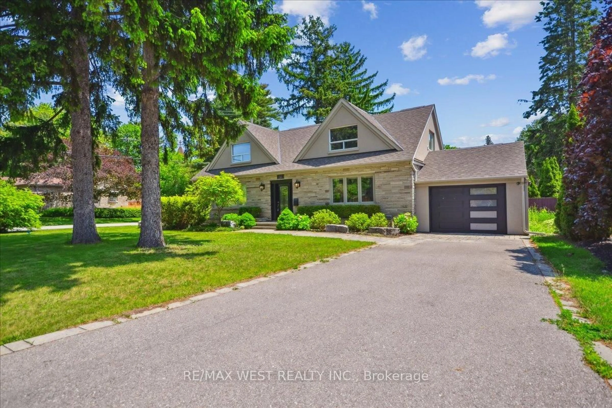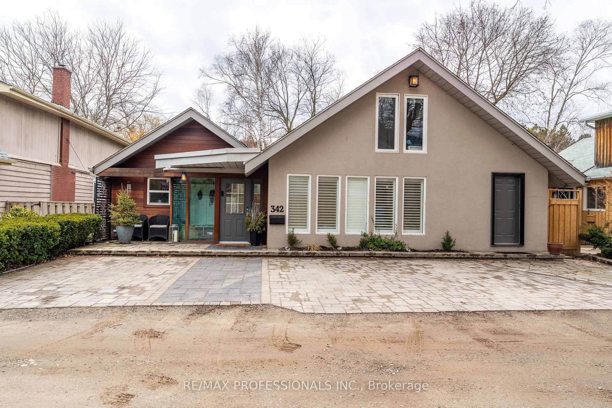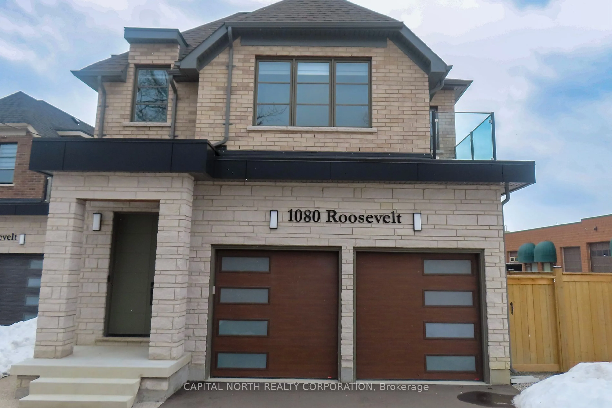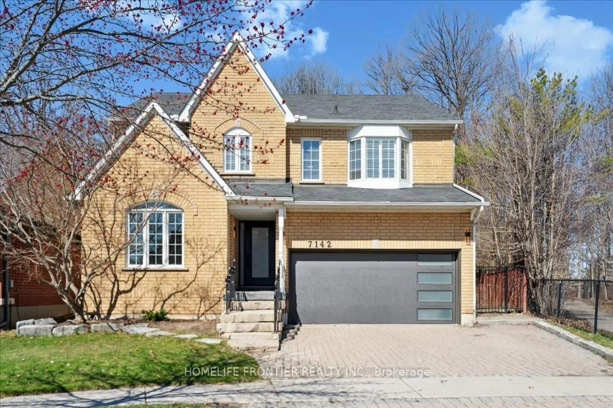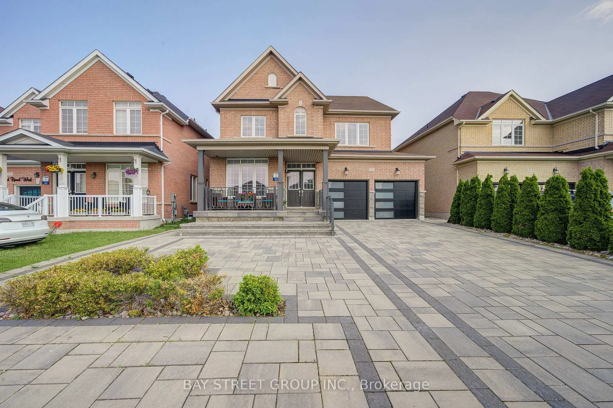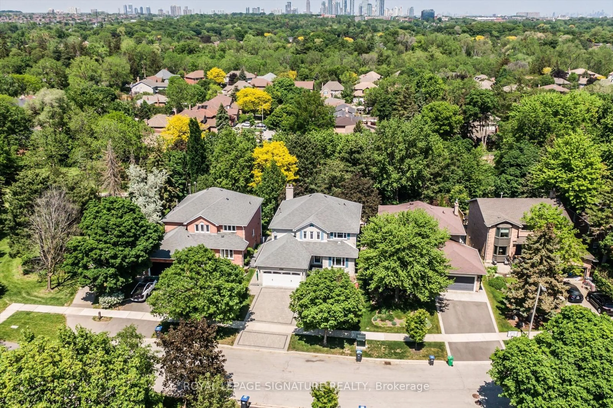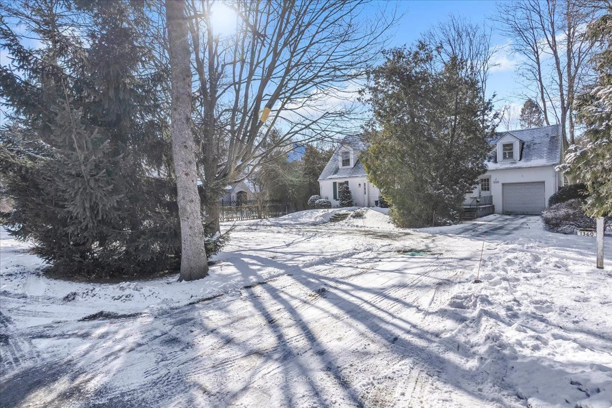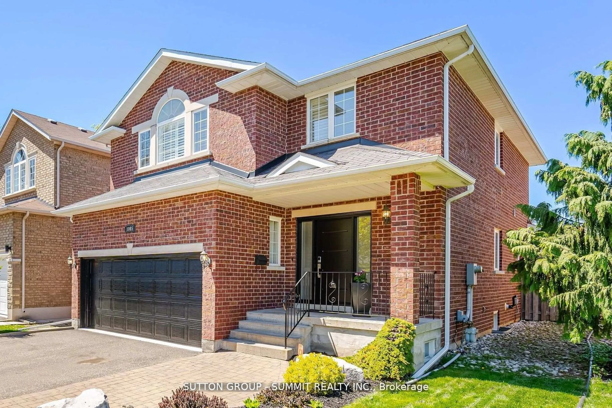1519 Ballantrae Dr, Mississauga, Ontario L5M 3N4
Contact us about this property
Highlights
Estimated ValueThis is the price Wahi expects this property to sell for.
The calculation is powered by our Instant Home Value Estimate, which uses current market and property price trends to estimate your home’s value with a 90% accuracy rate.Not available
Price/Sqft$534/sqft
Est. Mortgage$9,448/mo
Tax Amount (2024)$9,713/yr
Days On Market126 days
Description
Stunning 5br, 5bath home boasts 2 en-suites, with in-law suite 2 br bsmt apartment with an office space w/separate entrance. In Prestigious & exclusive Credit Pointe, one of Mississauga's most scenic, tree-lined neighborhoods, just steps from beautifully crafted walking trails along the Credit River. Hardwood floors throughout. Tastefully designed modern kitchen with high-end S/S appliances, quartz counter tops & spacious centre island. Sun-drenched living room/dining adorned w/large bay windows. The main level offers a cozy family room with a fireplace, separate home office and laundry room. The primary bedroom is spacious with a 6pc luxurious en-suite bathroom with stand alone tub and separate shower. The sprawling patio is very ideal for entertainment. Close proximity To Major Highways, Shopping, Schools And Public Transit. Both front and backyard lawn water sprinklers. All Windows, bathrooms, Kitchen, Garage/Exterior doors, A/C changed during total home renovation in 2017, basement renovations finished in 2024.
Property Details
Interior
Features
Bsmt Floor
Br
3.51 x 3.35Closet / hardwood floor / Window
Bathroom
0.0 x 0.04 Pc Bath
Br
4.21 x 3.35Closet / hardwood floor / Window
Exterior
Features
Parking
Garage spaces 2
Garage type Attached
Other parking spaces 3
Total parking spaces 5
Property History
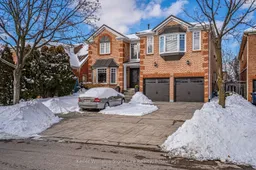 50
50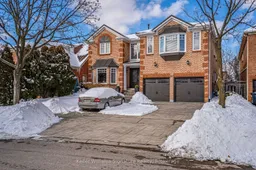
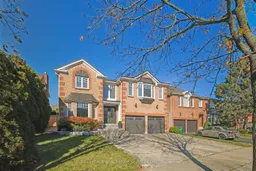
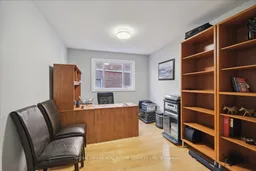
Get up to 1% cashback when you buy your dream home with Wahi Cashback

A new way to buy a home that puts cash back in your pocket.
- Our in-house Realtors do more deals and bring that negotiating power into your corner
- We leverage technology to get you more insights, move faster and simplify the process
- Our digital business model means we pass the savings onto you, with up to 1% cashback on the purchase of your home
