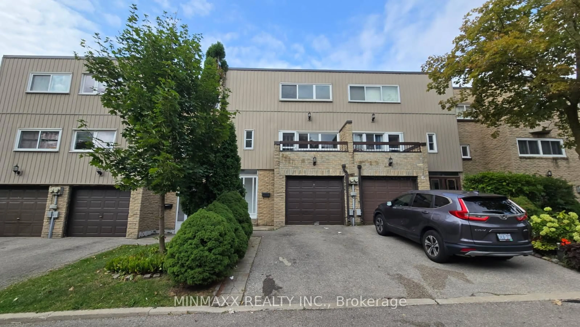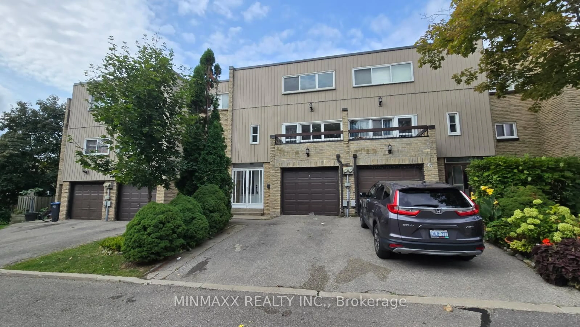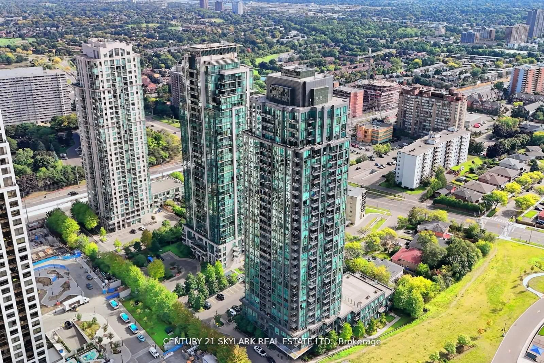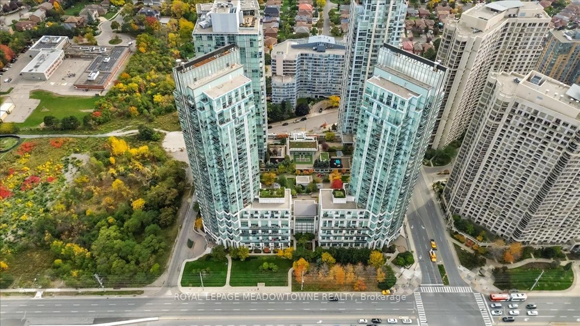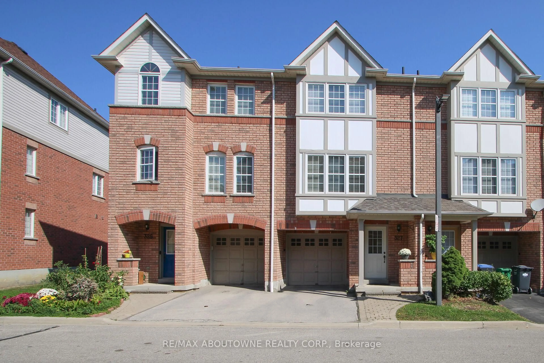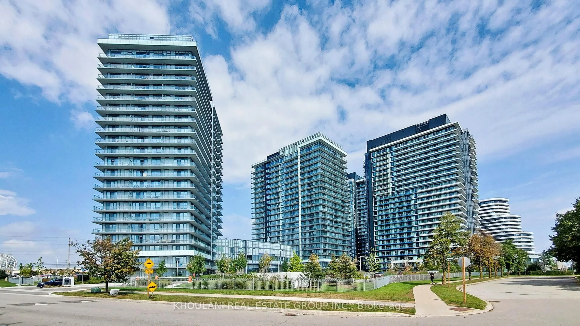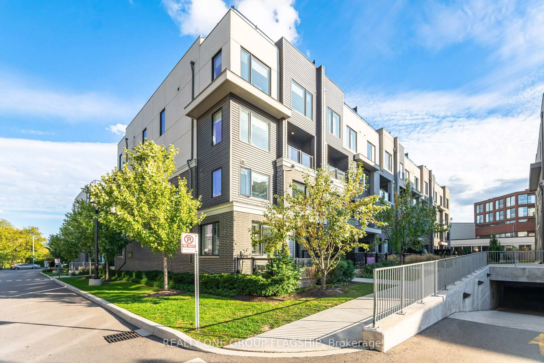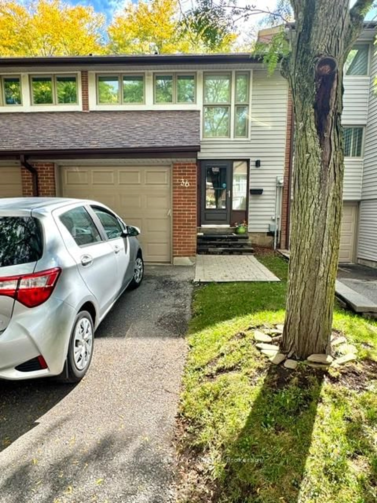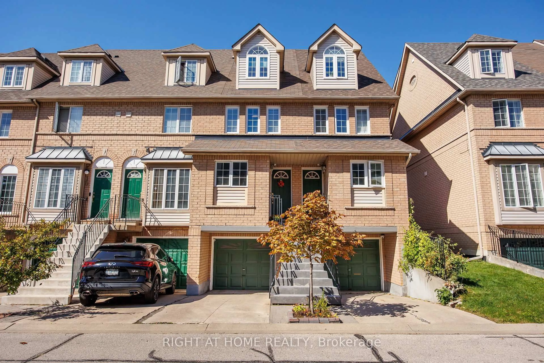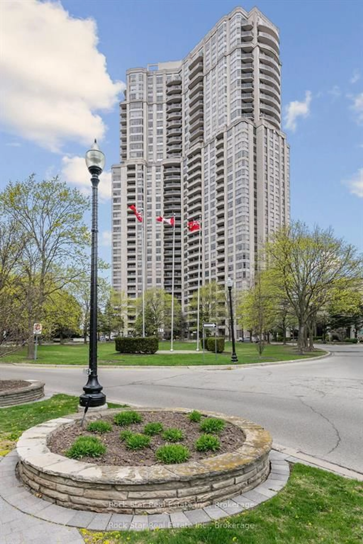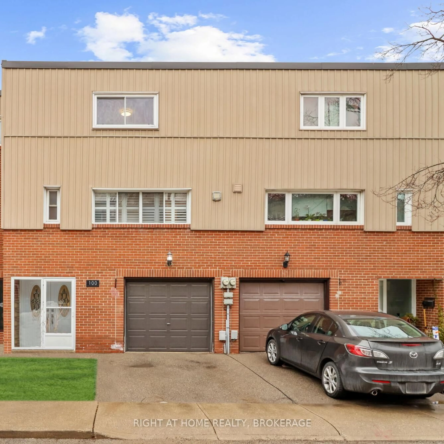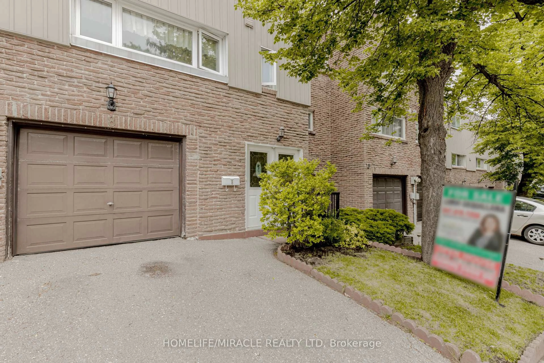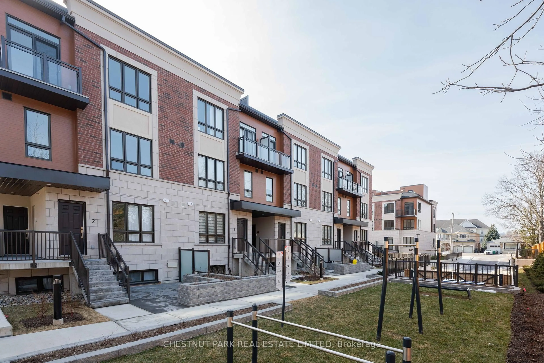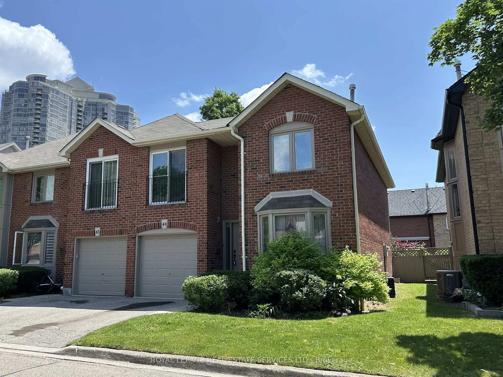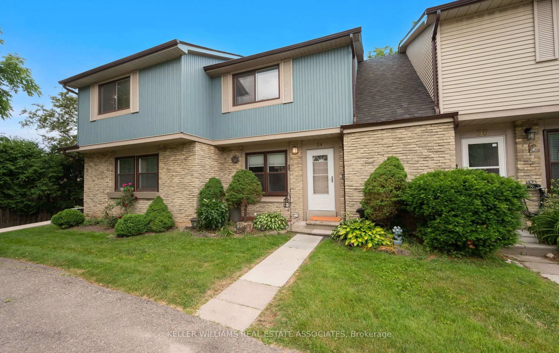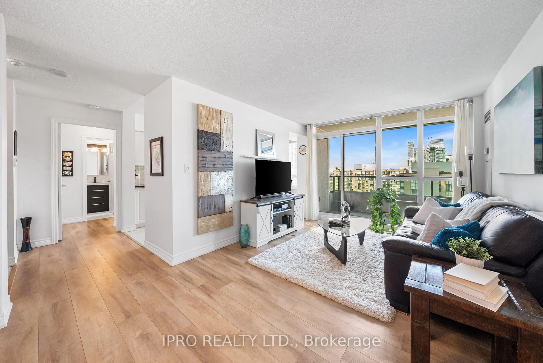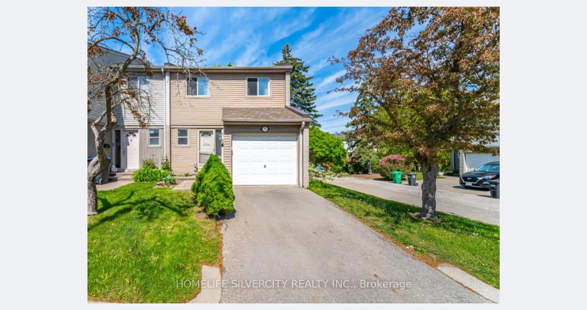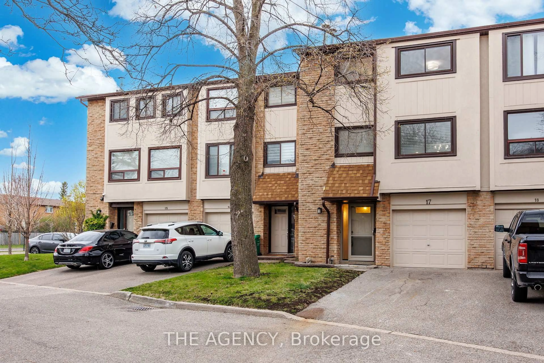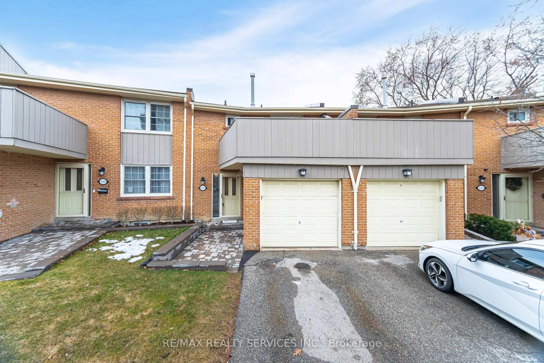400 Bloor St #64, Mississauga, Ontario L5A 3M8
Contact us about this property
Highlights
Estimated valueThis is the price Wahi expects this property to sell for.
The calculation is powered by our Instant Home Value Estimate, which uses current market and property price trends to estimate your home’s value with a 90% accuracy rate.Not available
Price/Sqft$463/sqft
Monthly cost
Open Calculator

Curious about what homes are selling for in this area?
Get a report on comparable homes with helpful insights and trends.
+12
Properties sold*
$601K
Median sold price*
*Based on last 30 days
Description
Great Opportunity Way Better than a Condo In High Demand Central Mississauga Area! Bright & Sunny Fully Renovated 3+1 Bedrooms Townhouse Backing onto/W/O to Open Space With Look-out Finished Basement, Just Move In & Enjoy! Fabulous Floor Plan with Living and Dining Combo on Main Floor with Parquet Floors and New Pot Lights with Walkout from Living Room to Balcony Overlooking Front Yard and Walkout from Dining Room to Deck Overlooking Backyard and Open Space; Good Sized Kitchen Overlooking Backyard and Dining, with Stainless Steel Appliances W/Fridge, Gas Stove, Microwave & B/I Dishwasher Plus Pass through to Convenient 2-PC Bathroom. Hardwood Staircase Leading up to Upper Floor with 3 Good Sized Bedrooms including Huge Master with W/I Closet and Large Window Overlooking Front Yard, 2 Additional Good Sized Bedrooms with Mirrored Closets Overlooking Backyard and Main 4-PC Bathroom with Updated Vanity. Lookout Basement with Additional Bedroom with Above Grade Windows, French Door, Laminate Floors, Pot Lights, Wall Panelling & Sconces and Lower Level Laundry with Washer & Dryer Plus Utility Area & Storage Space. Fenced Backyard with W/O to Open Space. Ample Private Parking Space inside Good Sized Garage and on Spacious Driveway Plus Visitor Parking Across the Unit. Freshly Painted in Designer Neutral Colours, New Pot Lights Throughout, Newly updated Kitchen Cabinetry, New HVAC(2022), New Doors (2014), New Carpet (2014), New Windows & New Garage Door W/ Opener (2014). Very Well Managed Complex. Walking Distance to Park, Close To Shopping, Library, All Area Amenities, Community Center & A Few Minutes Drive To Square One, HWYs 401/ 403 / QEW.
Property Details
Interior
Features
Main Floor
Dining
8.07 x 3.85Parquet Floor / Combined W/Living / W/O To Deck
Kitchen
3.35 x 2.55Modern Kitchen / Window / O/Looks Dining
Living
8.07 x 3.85Parquet Floor / Picture Window / W/O To Balcony
Exterior
Features
Parking
Garage spaces 1
Garage type Built-In
Other parking spaces 1
Total parking spaces 2
Condo Details
Inclusions
Property History
 50
50
