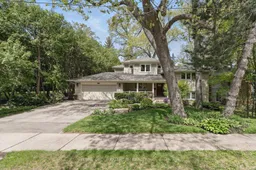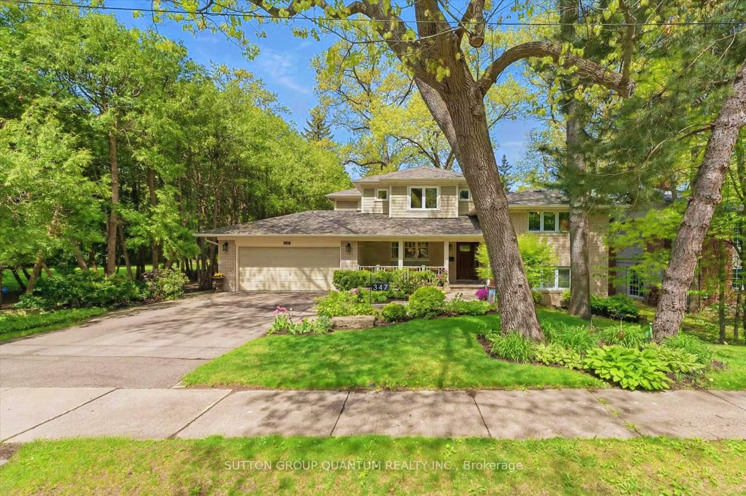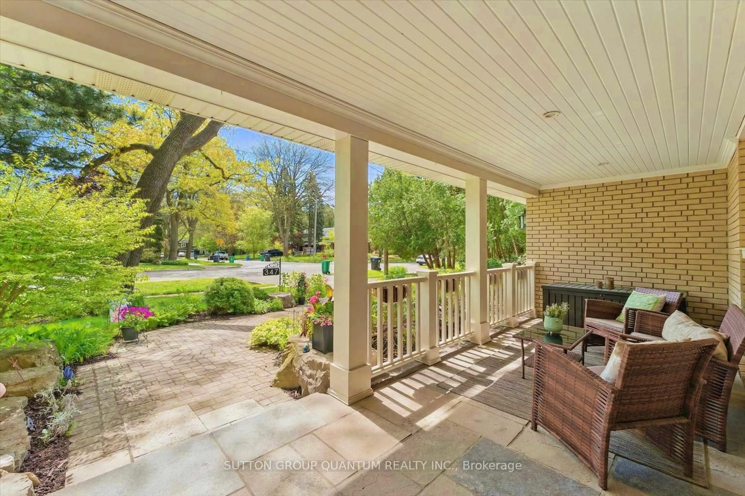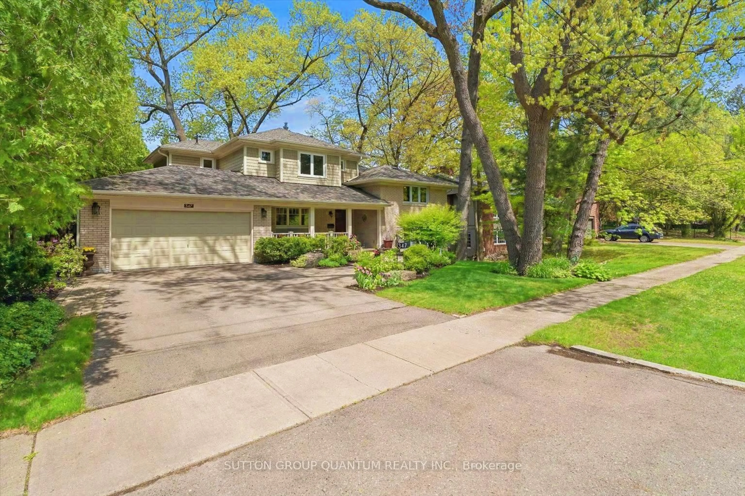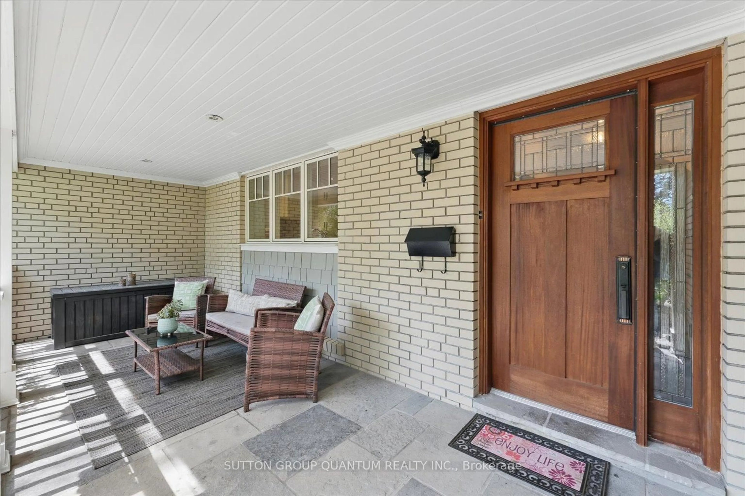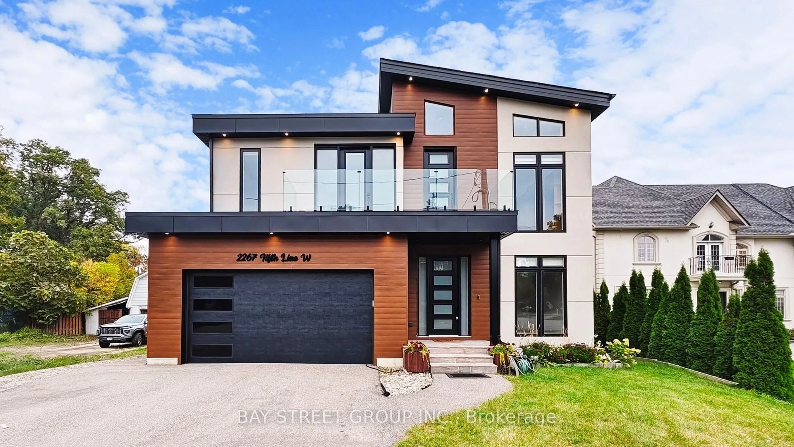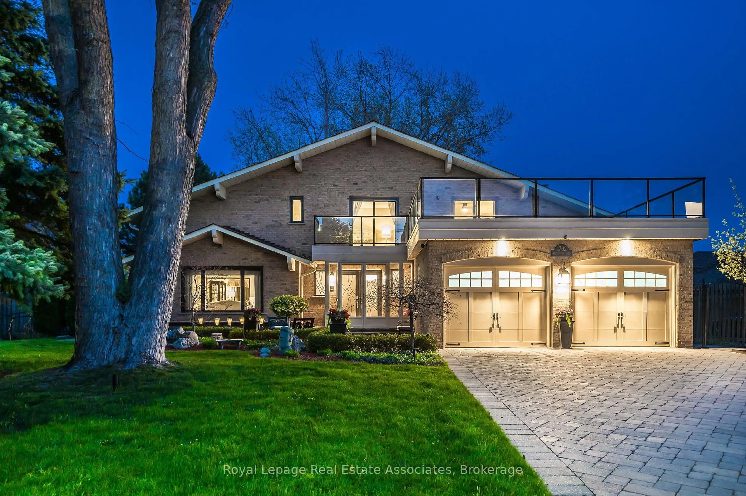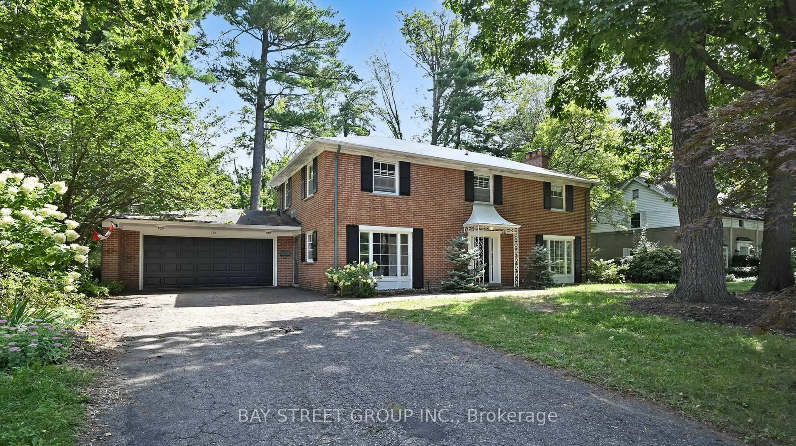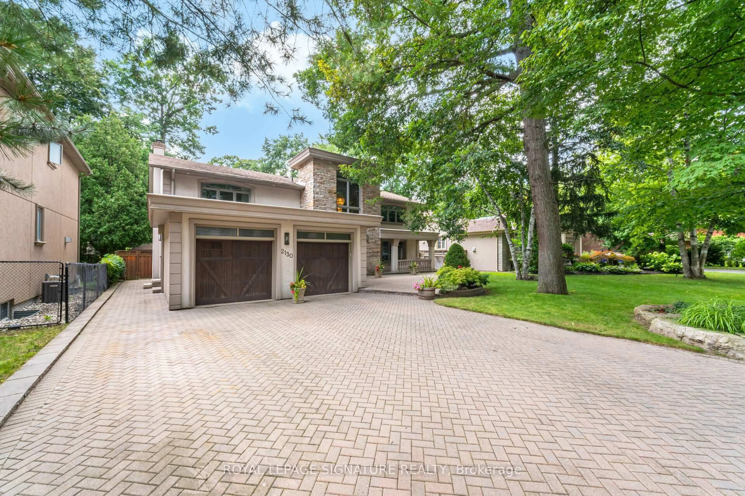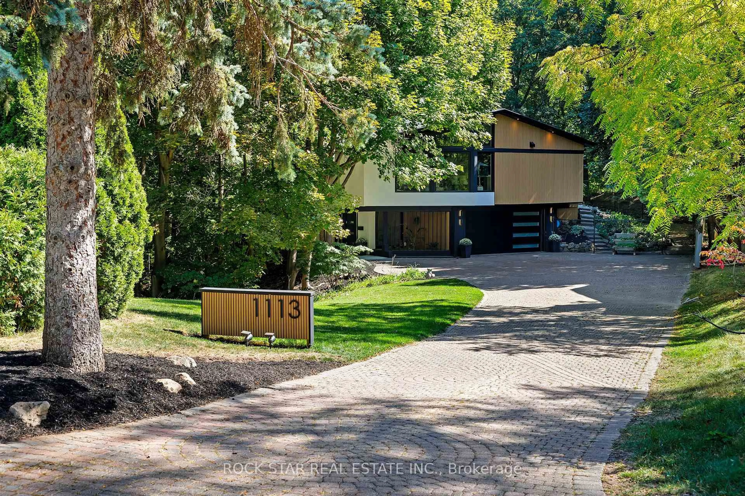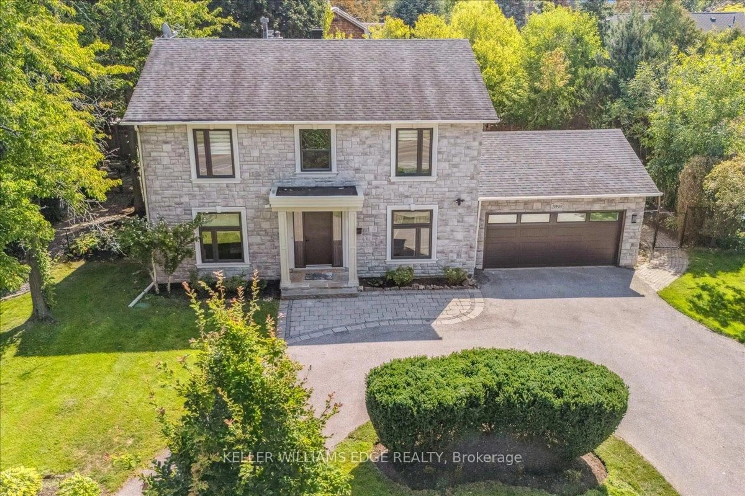347 Pinetree Way, Mississauga, Ontario L5G 2R4
Contact us about this property
Highlights
Estimated valueThis is the price Wahi expects this property to sell for.
The calculation is powered by our Instant Home Value Estimate, which uses current market and property price trends to estimate your home’s value with a 90% accuracy rate.Not available
Price/Sqft$742/sqft
Monthly cost
Open Calculator

Curious about what homes are selling for in this area?
Get a report on comparable homes with helpful insights and trends.
+6
Properties sold*
$3.7M
Median sold price*
*Based on last 30 days
Description
Spectacular David Small Design Custom Renovated Home in Prestigious Mineola West surrounded by new custom homes, 4016 sqft of finished living space, rare multi-family 5 bdrm home with 4 reno'd baths, 3 ensuites, 2 kitchens, 2 laundry rooms, rich hardwood floors thruout & fabulous ground floor in-law suite with walkout to garden plus fully finished basement, high quality finishes include pot lights, luxurious heated floors in front foyer & kitchen, stunning gourmet kitchen, 9' ceilings, gorgeous quality cabinetry by Aya Kitchens & Baths, Caesarstone countertops, centre island + 2nd island with seating for 4 overlooks kitchen, spectacular mature treed 85x142' lot features beautiful prof landscaping & sprinkler system, 3 fireplaces, ideally located walking distance to top rated Kenollie School District (like private school) & Port Credit High School, minutes to Lake, Port Credit & Trillium Hospital, exceptional quality addition & renovations, spacious elegant living room with picture window overlooks breathtaking back garden, large formal dining room features walkout to huge private deck & gardens, entertainer's dream, bright open concept layout with spacious, airy peaceful views over mature trees in front & back gardens, upper level features large 2nd & 3rd bedrooms, 2 beautiful newly renovated full bathrooms, skylight & extra large modern laundry room, 2nd floor features a magnificent primary bedroom retreat w/dbl door entry, gas fireplace, luxurious 5 pc ensuite bath, walk-in closet & breathtaking view over garden, 4th bd features walk-in closet, stunning 3 pc ensuite bath & picturesque view over mature trees & front garden, ground floor features 5th bd with sunny view over front garden, 3 pc bathroom, 2nd laundry room, huge living room open concept to modern kitchen, cozy fireplace and private walkout to rear garden, basement features large rec room/gym and extra spacious storage/workshop room. See feature sheet for more details. One-of-a-kind,10++ Must see!
Property Details
Interior
Features
Ground Floor
Living
5.07 x 6.75hardwood floor / Pot Lights / Open Concept
Dining
3.36 x 3.84hardwood floor / O/Looks Living / Walk-Out
Kitchen
4.77 x 3.82Heated Floor / Centre Island / Open Concept
5th Br
4.15 x 3.19hardwood floor / Double Closet / 3 Pc Bath
Exterior
Features
Parking
Garage spaces 2
Garage type Attached
Other parking spaces 4
Total parking spaces 6
Property History
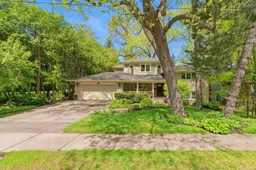 48
48