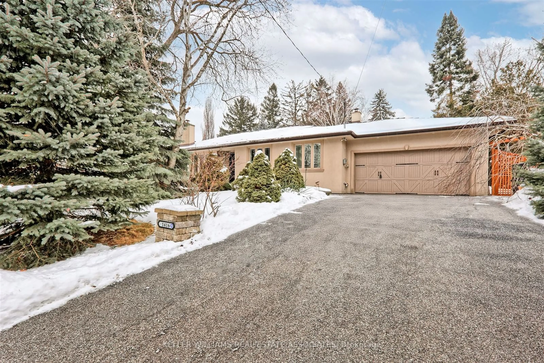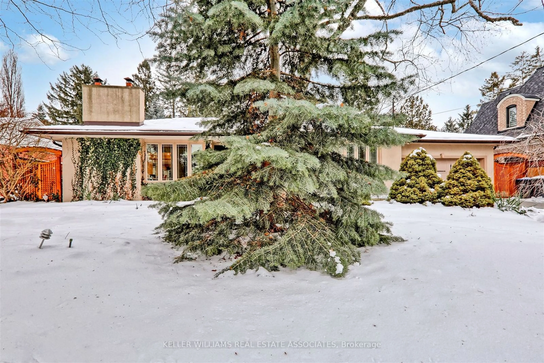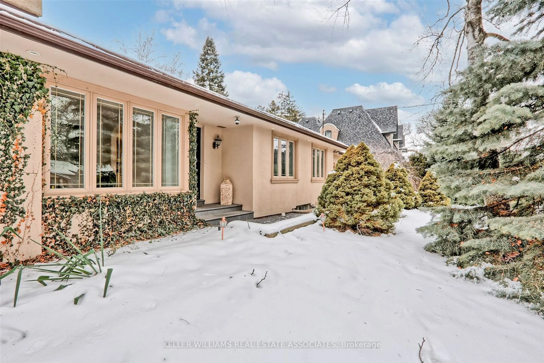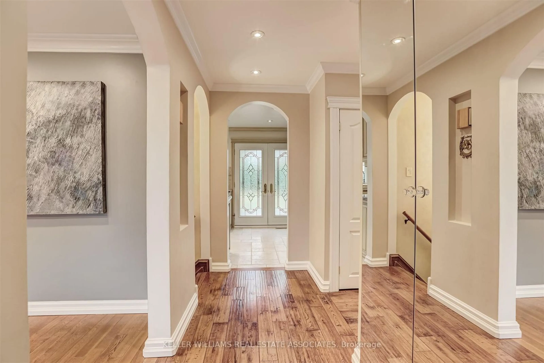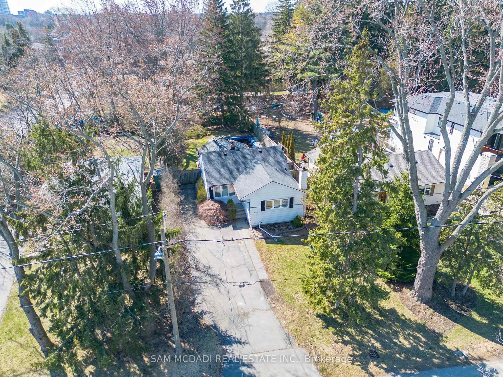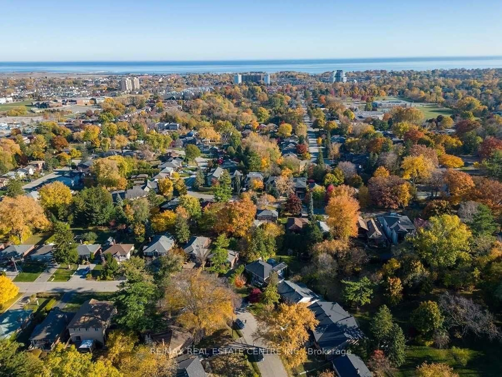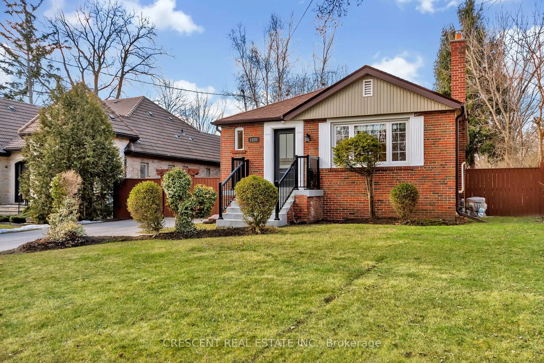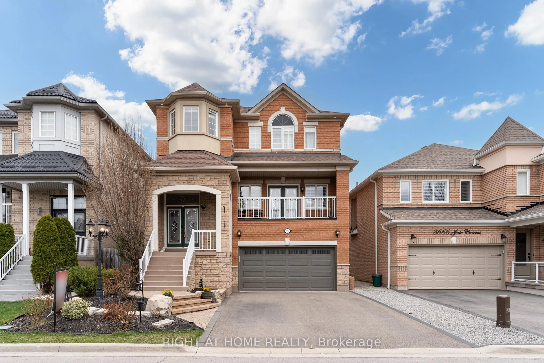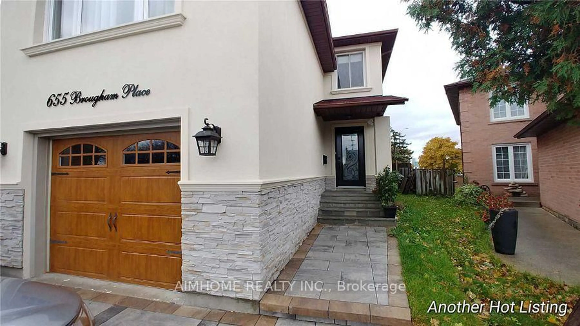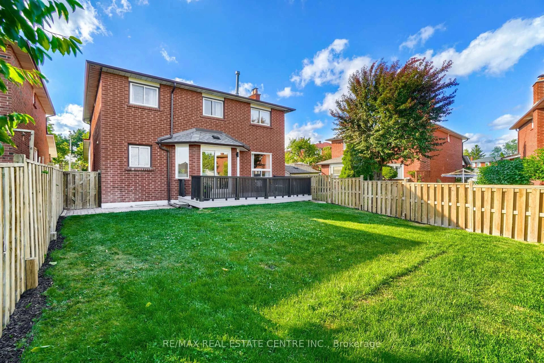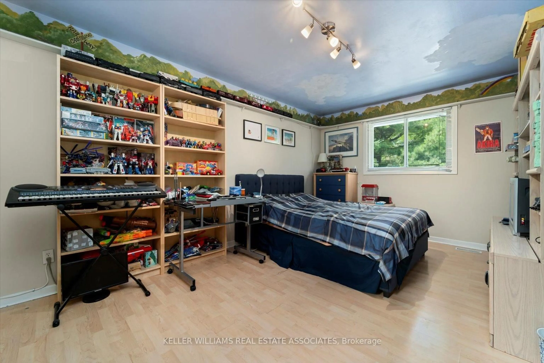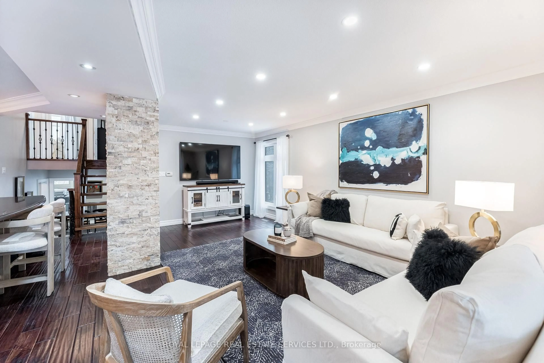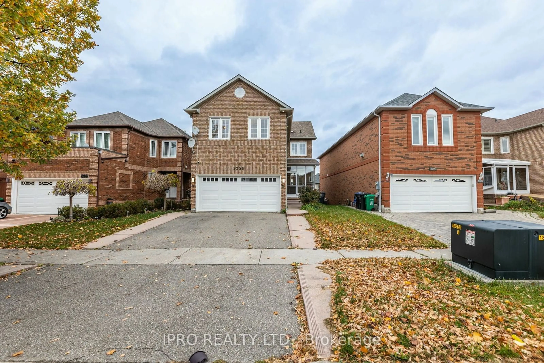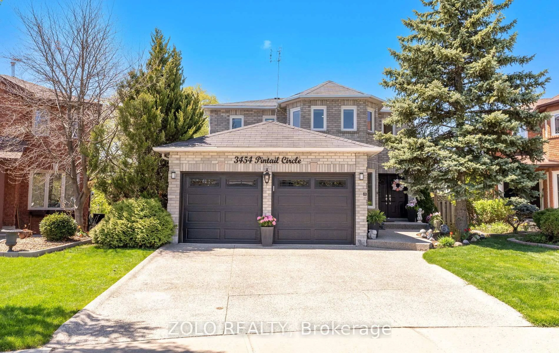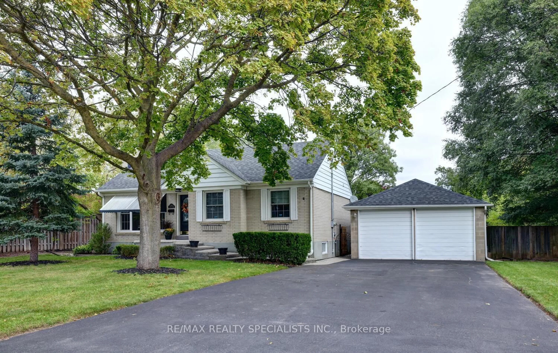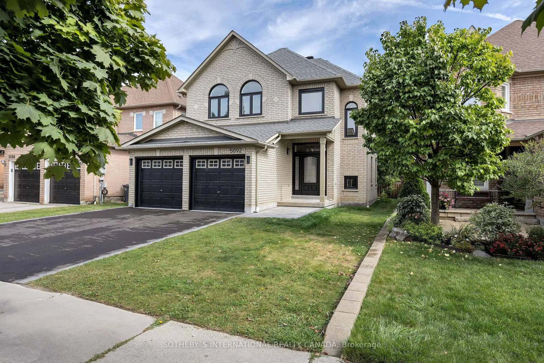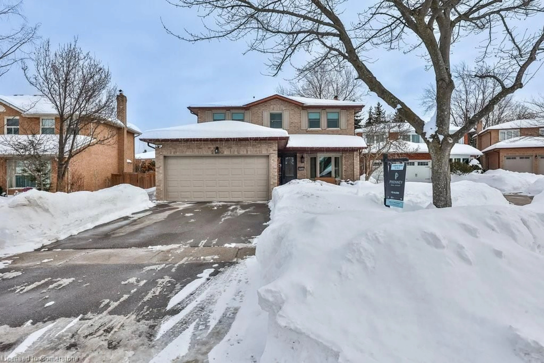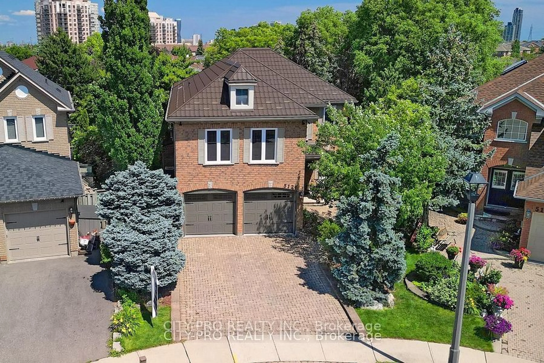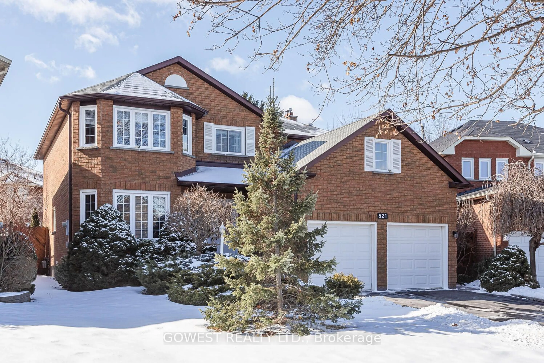1416 Elaine Tr, Mississauga, Ontario L5G 3W8
Contact us about this property
Highlights
Estimated ValueThis is the price Wahi expects this property to sell for.
The calculation is powered by our Instant Home Value Estimate, which uses current market and property price trends to estimate your home’s value with a 90% accuracy rate.Not available
Price/Sqft$1,574/sqft
Est. Mortgage$8,581/mo
Tax Amount (2024)$8,586/yr
Days On Market109 days
Description
Attention builders and dream home seekers!! Here's your golden opportunity to create your perfect residence on a premier estate lot in Mineola. This remarkable 80' x 125' southwest-facing lot, bordered by elegant pines and spruce trees and surrounded by multi-million-dollar homes, offers unparalleled potential. Nestled on one of Mineola's most coveted streets within a highly esteemed school district, the location combines prestige with convenience-- close to major highways, GO Transit, Lake Ontario, Port Credit shops, and just 20 minutes from downtown Toronto. Currently, a beautifully maintained bungalow adorns the property, showcasing 3 bedrooms, 2 bathrooms, and a professionally finished basement. This well-maintained home could serve as a lucrative rental while you await permits or if you prefer a smaller residence, renovate the existing home and make it your own. Opportunities like this are rare. Don't miss your chance to design a masterpiece in one of the area's most desirable neighborhoods!
Property Details
Interior
Features
Lower Floor
Office
3.76 x 3.73hardwood floor / Pot Lights / Above Grade Window
Family
7.32 x 3.58hardwood floor / Fireplace / Wet Bar
Media/Ent
3.86 x 2.84hardwood floor / Pot Lights / Beamed
Laundry
2.95 x 1.73Tile Floor / Heated Floor / Pot Lights
Exterior
Features
Parking
Garage spaces 2
Garage type Attached
Other parking spaces 6
Total parking spaces 8
Property History
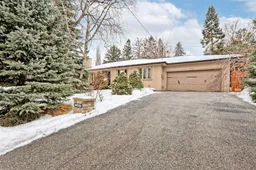 32
32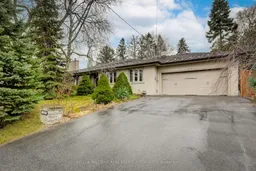
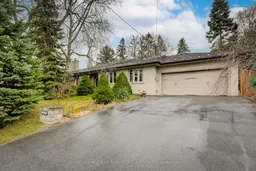
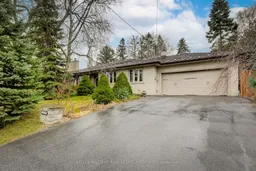
Get up to 1% cashback when you buy your dream home with Wahi Cashback

A new way to buy a home that puts cash back in your pocket.
- Our in-house Realtors do more deals and bring that negotiating power into your corner
- We leverage technology to get you more insights, move faster and simplify the process
- Our digital business model means we pass the savings onto you, with up to 1% cashback on the purchase of your home
