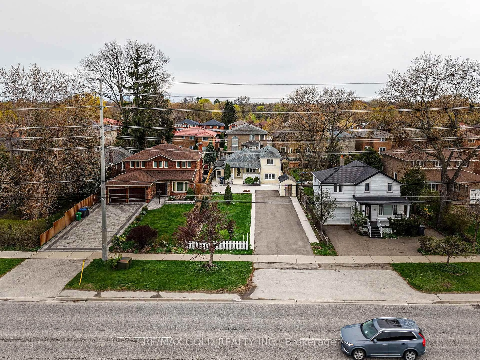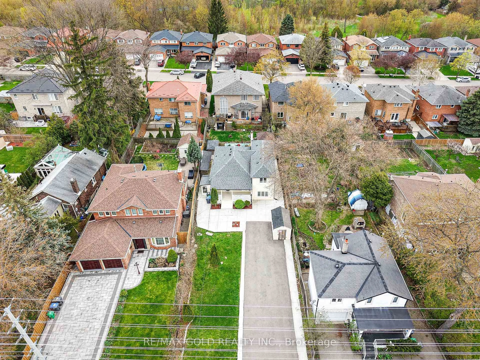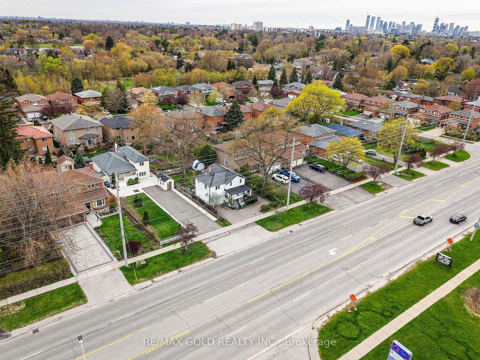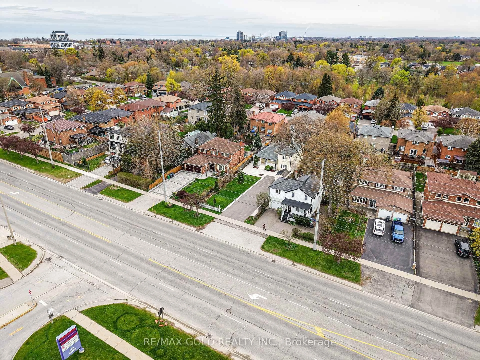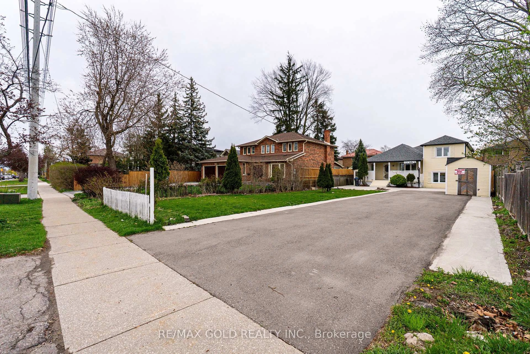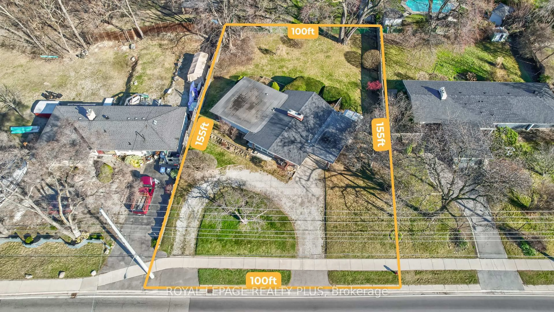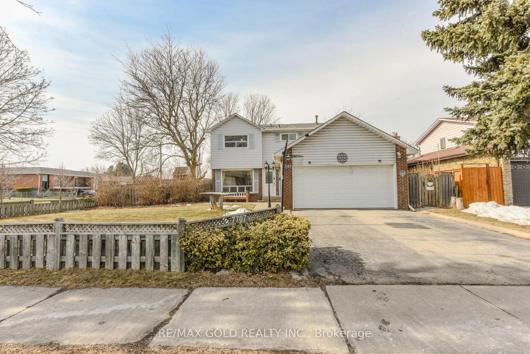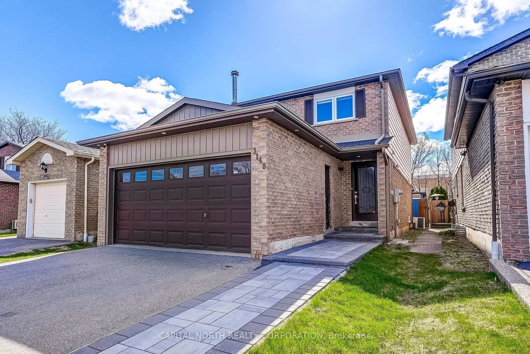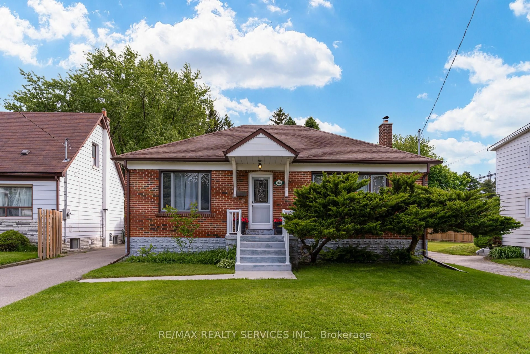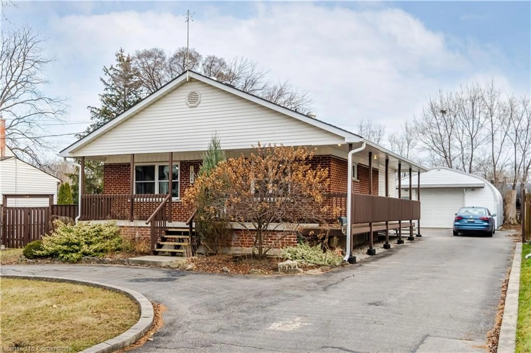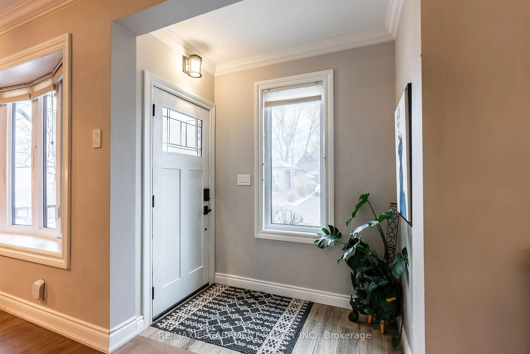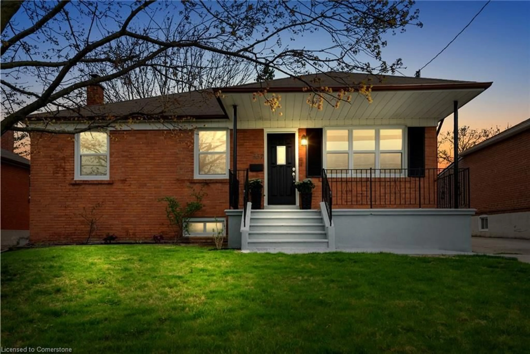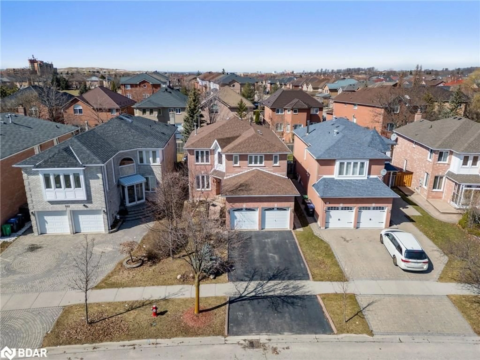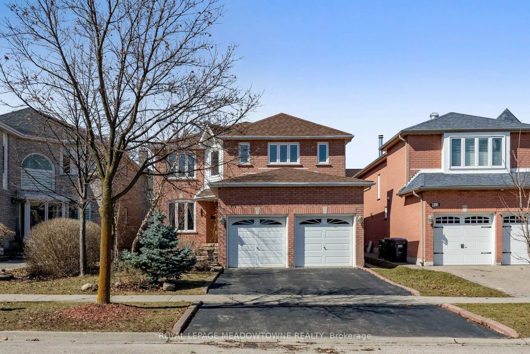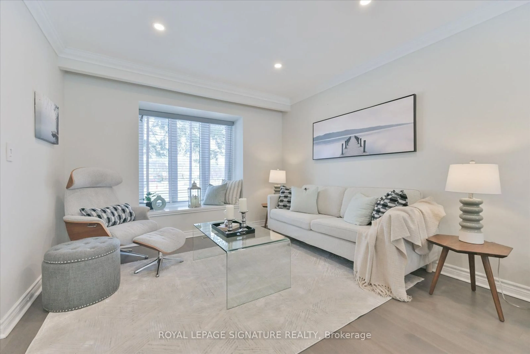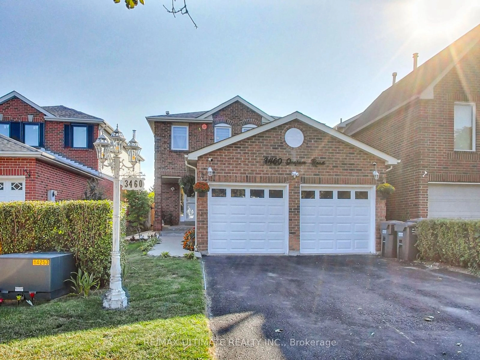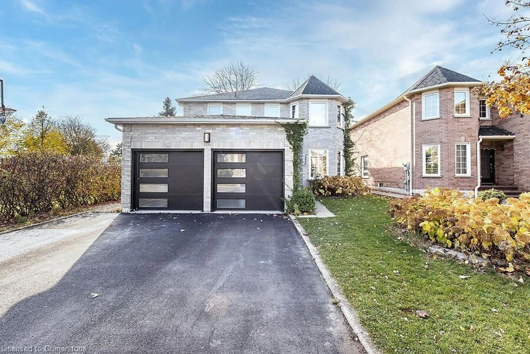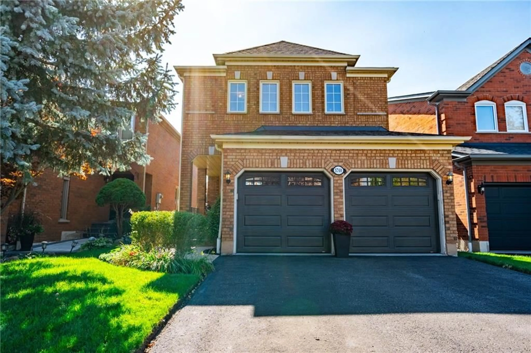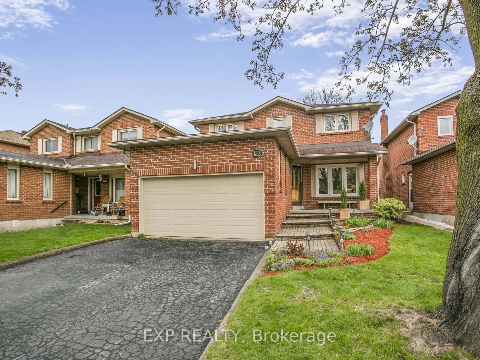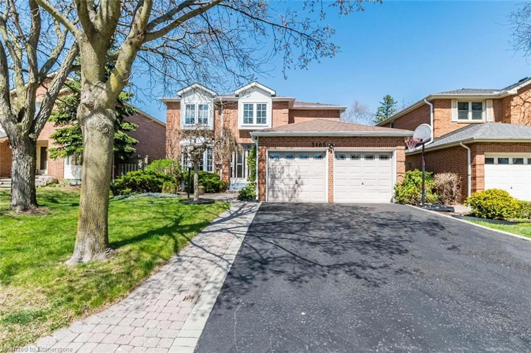1328 Cawthra Rd, Mississauga, Ontario L5G 4K9
Contact us about this property
Highlights
Estimated ValueThis is the price Wahi expects this property to sell for.
The calculation is powered by our Instant Home Value Estimate, which uses current market and property price trends to estimate your home’s value with a 90% accuracy rate.Not available
Price/Sqft$894/sqft
Est. Mortgage$4,874/mo
Tax Amount (2024)$7,081/yr
Days On Market2 days
Description
Welcome to this beautifully updated 4-bedroom, 2-bathroom home in the sought-after community of Mineola. Perfectly positioned near top-rated schools, the vibrant dining and shopping of Port Credit, and the scenic waterfront trails of Rattray Marsh Conservation Area and Jack Darling Park, this home offers both lifestyle and convenience. Commuters will appreciate easy access to downtown Toronto via the GO Train or the QEW. The main level features stylish laminate flooring and modern LED pot lights, creating a bright, welcoming atmosphere. The open-concept layout enhances the natural flow through the main living areas, seamlessly connecting to a well-appointed kitchen with built-in appliances, a breakfast bar, and generous cabinetry. A versatile main-floor bedroom is ideal as a guest suite, complemented by a nearby 4-piece bathroom. Upstairs, the primary bedroom and an additional spacious bedroom each offer closet space and share a contemporary 4-piece bath. The lower level provides a fourth bedroom and a bonus room-perfect for a home office or optional fifth bedroom. The partially finished basement offers excellent potential for customization, featuring a recreation area, laundry space, and large above-grade windows that invite natural light. A cozy sunroom offers a relaxing retreat during warmer months, and the expanded driveway ensures ample parking. This home is full of potential and ready for your personal touch. Extras: Recent upgrades include AC and furnace (2022), owned hot water tank (2022), roof shingles (2022), laminate flooring (2022), new driveway (2022), and updated soffits, fascia, and eavestroughs (2023). Don't miss your opportunity to own a home in one of Mississauga's most desirable neighborhoods!
Upcoming Open Houses
Property Details
Interior
Features
Main Floor
Kitchen
2.96 x 3.86B/I Appliances / Breakfast Bar / Laundry Sink
Dining
3.77 x 2.56Pot Lights / Open Concept / Laminate
Living
3.76 x 3.52O/Looks Family / W/O To Yard / Laminate
Family
3.77 x 2.56Pot Lights / Open Concept / Laminate
Exterior
Features
Parking
Garage spaces -
Garage type -
Total parking spaces 7
Property History
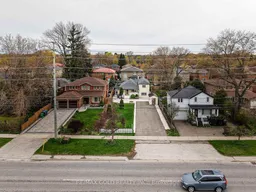 45
45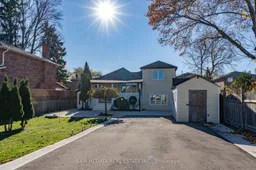
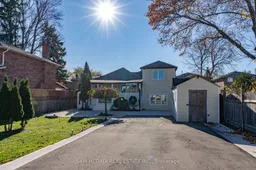
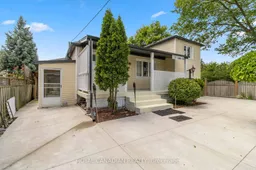
Get up to 1% cashback when you buy your dream home with Wahi Cashback

A new way to buy a home that puts cash back in your pocket.
- Our in-house Realtors do more deals and bring that negotiating power into your corner
- We leverage technology to get you more insights, move faster and simplify the process
- Our digital business model means we pass the savings onto you, with up to 1% cashback on the purchase of your home
