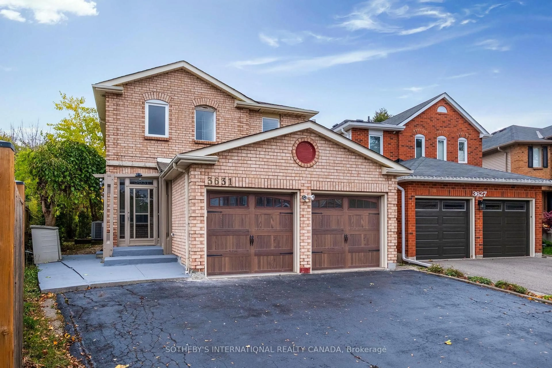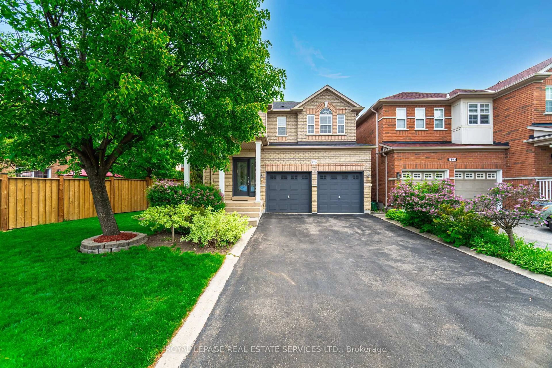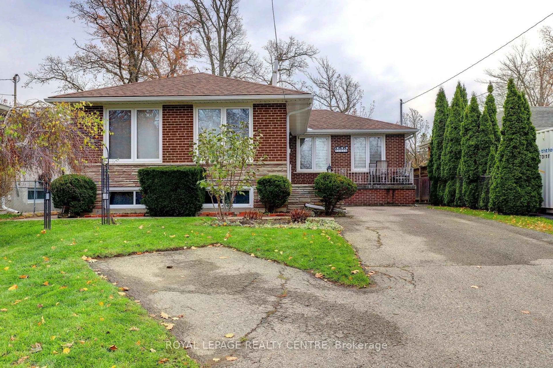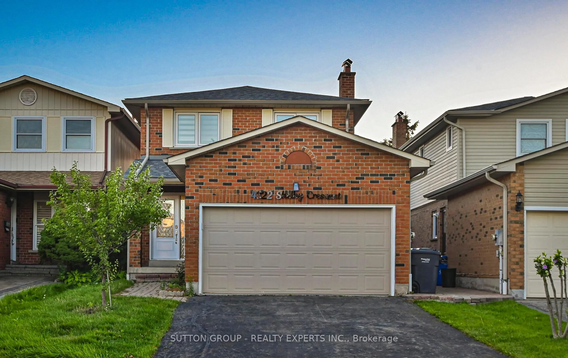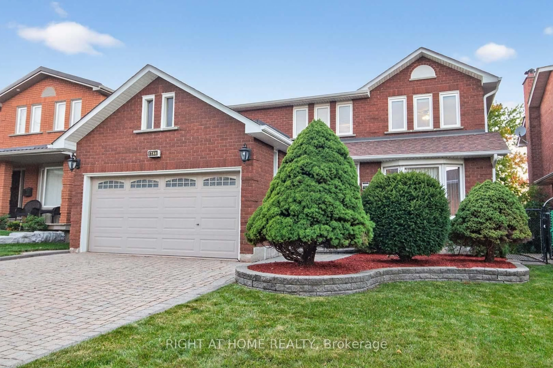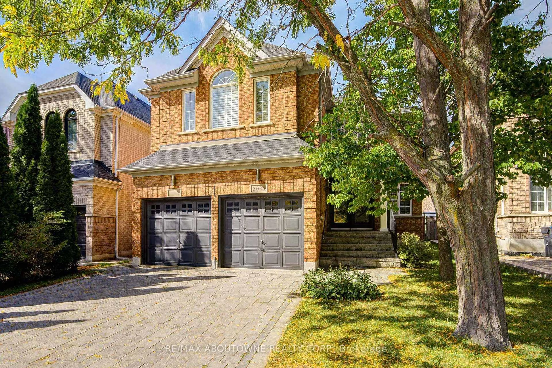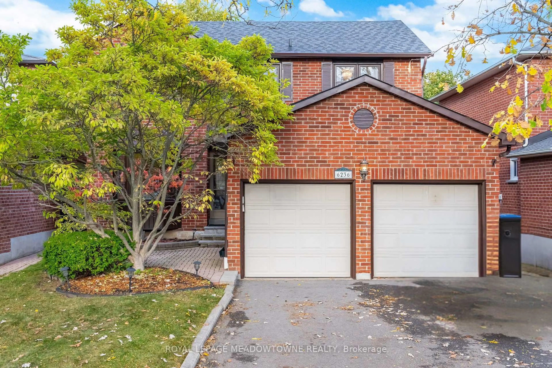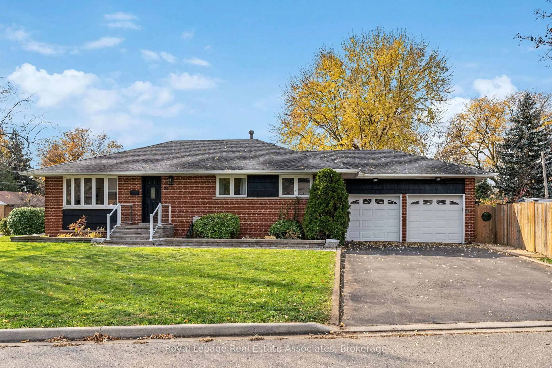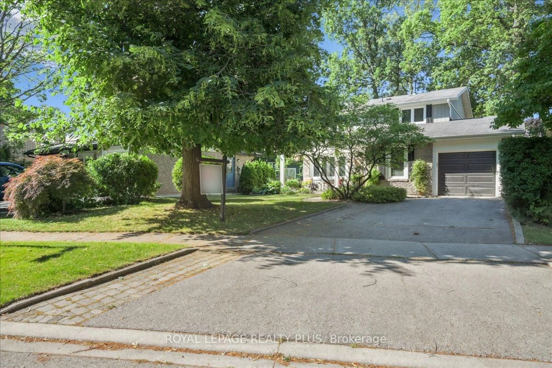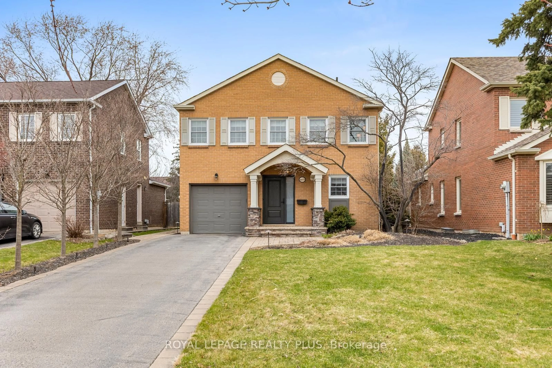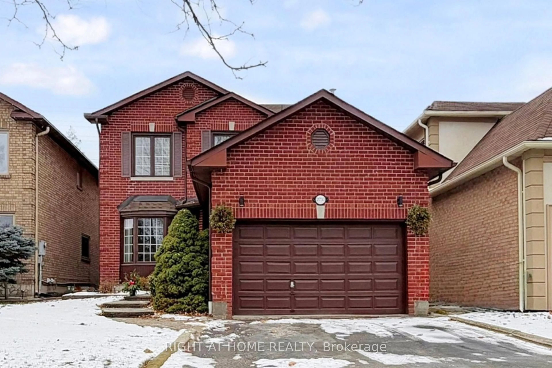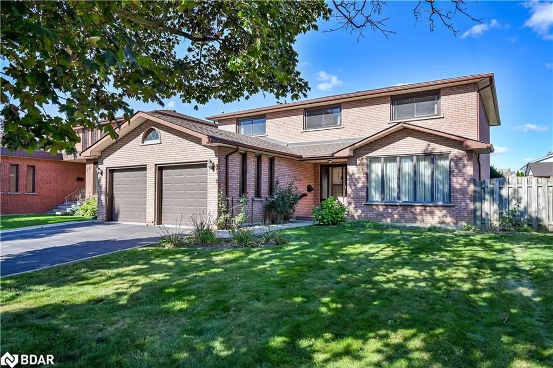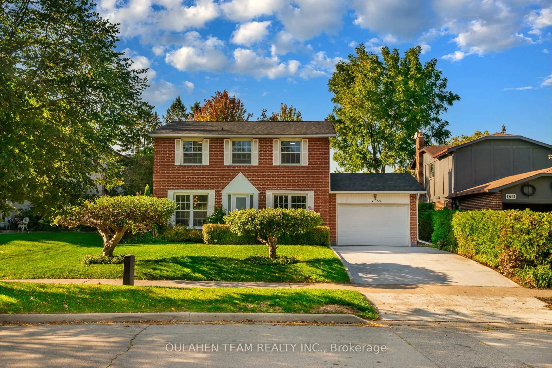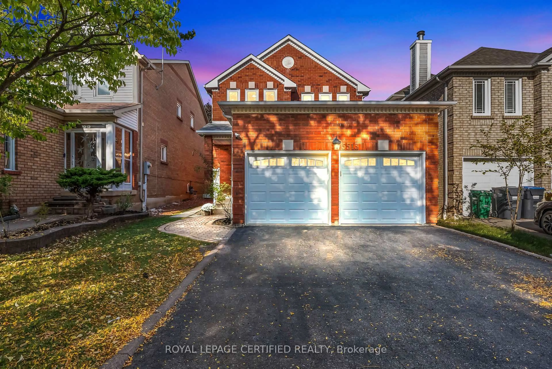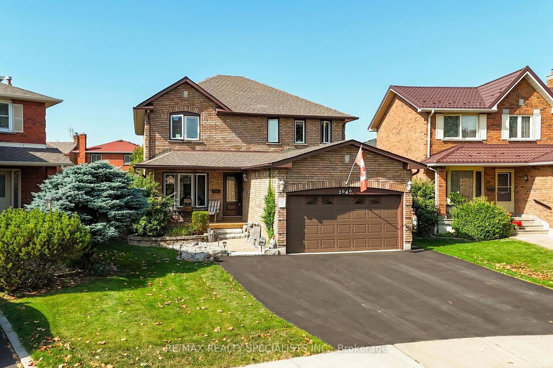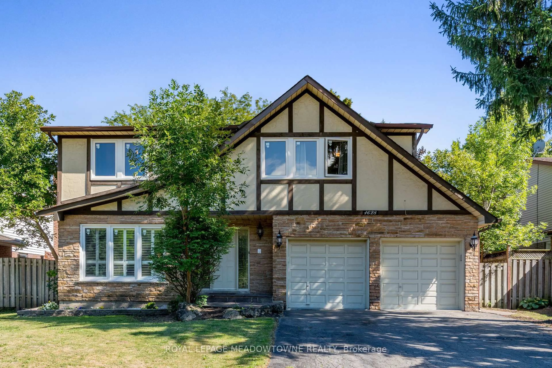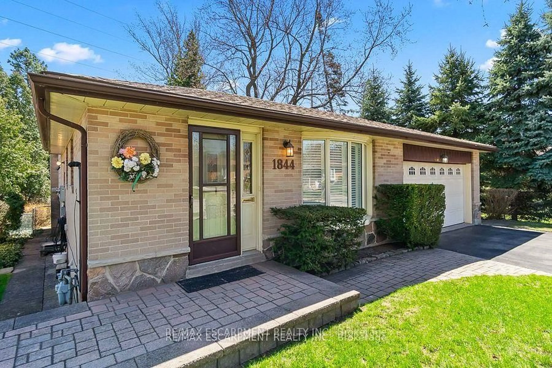Paradise in Erin Mills. Over 2500 sq ft of total living space, 4 generous bedrooms, 3 bath, 2 car garage and driveway parking for 3/4 and an amazing back yardThat is just the beginning. This incredible home is light filled, with a fully renovated main floor featuring gourmet kitchen, gas fireplace, engineered hardwood flooring, and garage entrance. Enjoy the fantastic oasis in the back yard with a walk out to the beautiful deck, and spectacular pond (2022) home to 18 Goldfish and Koi. (bubbler keep those fishies cozy all winter long). The kitchen features all stainless appliances, gas stove, built in microwave, built in oven, deep stainless sink, stainless double door fridge, european cabinetry, and granite countertop. Open to the family room which is graced with an incredible gas fireplace with quartz surround and built in nooks. The second floor has 4 generous bedrooms and renovated baths.The primary suite is a sanctuary from the hustle and bustle of life with a beautiful window nook, custom built in cabinetry for a television or perhaps a coffee bar. The dressing room also boasts custom cabintry as you enter the fully renovated ensuite bath with walk in shower.Venture to the basement with cozy shiplap style walls and plenty of storage in the utility areas. The wide staircase from the foyer to the upper levels will never leave you struggling to move mattresses and furniture, and finally, never underestimate the power of a garage. Not just a garage, a heated full double garage with a 45000 btu furnace, tesla level 2 charging station and room for not just cars but all the toys (for the grown ups and the kids. With room for 3-4 additional cars in the driveway this home is anxious for a new family to call it home. Minutes to Credit Valley Hospital,Credit River, nature trails throughout the neighbourhood, all major commuter routes and 10 minutes to 2 Go stations!
Inclusions: tesla level 2 charger, all existing appliances, b/I microwave, b/i oven, Gas stove, fridge, b/i dishwasher, washer/dryer, pond and equip(fish). GDO and remotes (2), shed in back yard, all existing light fixtures and window coverings.
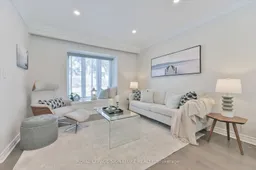 40
40


