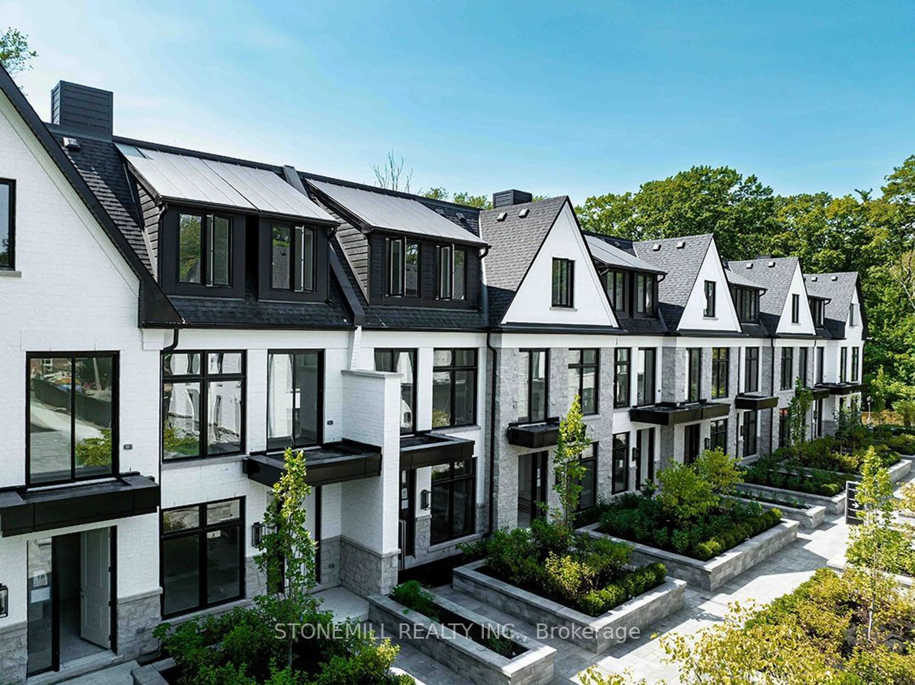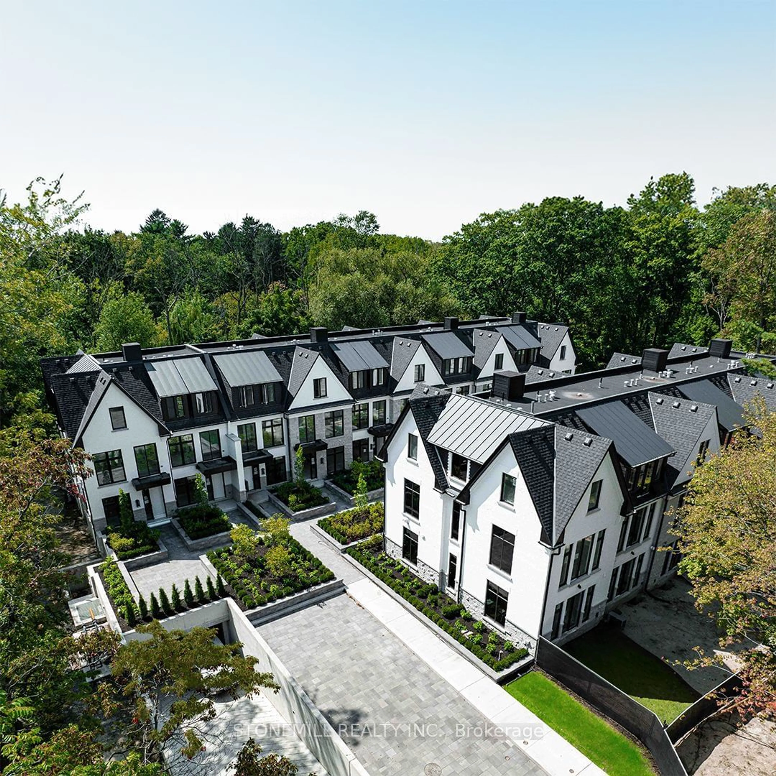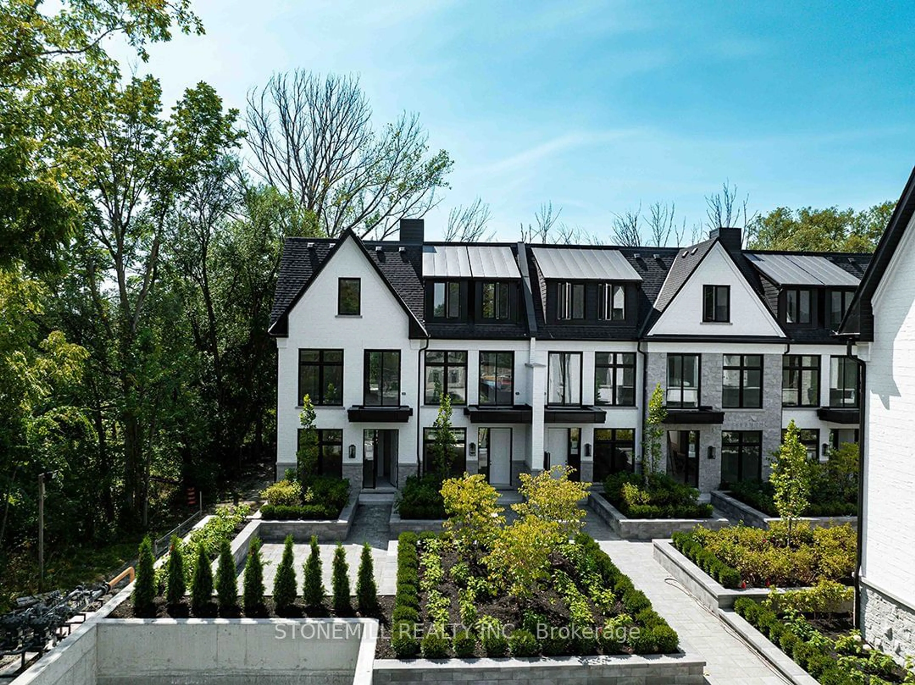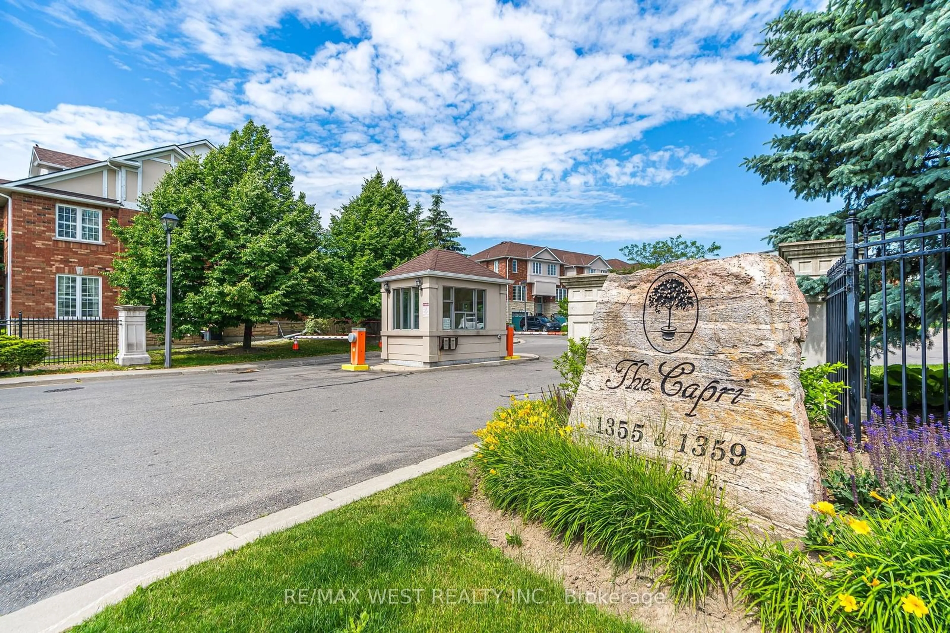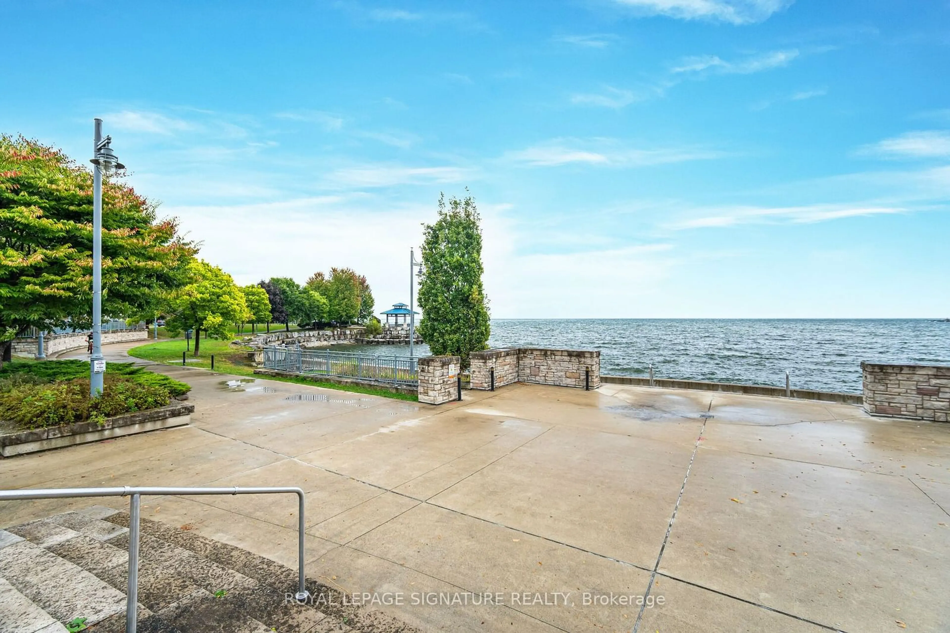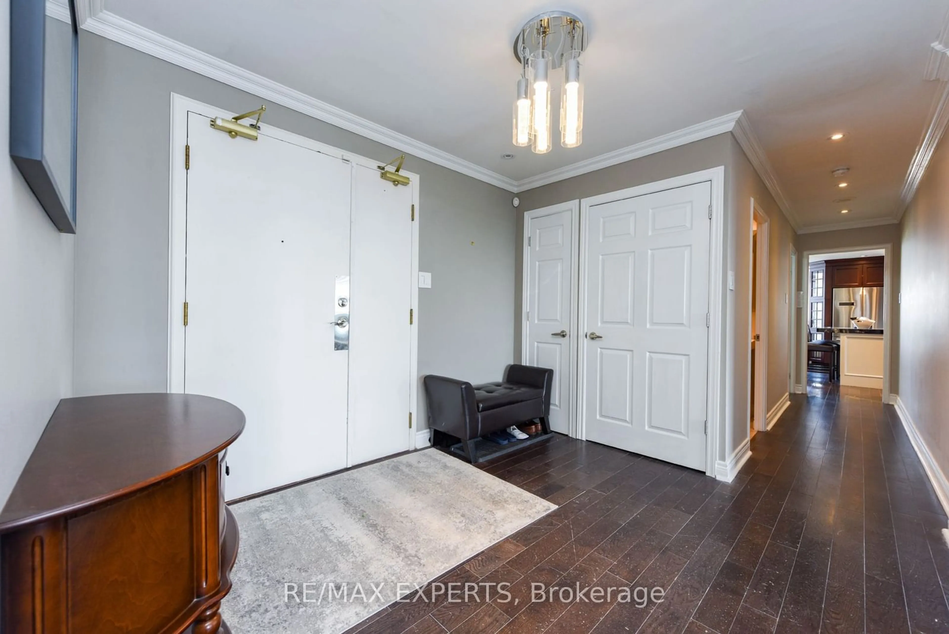1136 Mona Rd #2, Mississauga, Ontario L5G 0C8
Contact us about this property
Highlights
Estimated ValueThis is the price Wahi expects this property to sell for.
The calculation is powered by our Instant Home Value Estimate, which uses current market and property price trends to estimate your home’s value with a 90% accuracy rate.Not available
Price/Sqft$1,053/sqft
Est. Mortgage$9,576/mo
Maintenance fees$638/mo
Tax Amount (2024)-
Days On Market45 days
Description
Welcome to The Lake House, an exclusive new community of just 17 luxury townhomes nestled in the heart of West Mineola. Surrounded by nature and backing onto picturesque Kenollie Creek, these stunning homes offer unparalleled luxury in one of the most sought-after locations in South Mississauga. Featuring over 2,550 sq.ft. of finished living space, this 3-bedroom townhome offers soaring 9'6" ceiling heights, 8' interior doors and windows, 7" crown moulding, wide-plank hardwood flooring throughout, upgraded pot lighting on all levels, gas fireplace in living room complete with stone surround, a chef-inspired kitchen with custom cabinetry, waterfall stone countertops and luxury built-in appliances, fully finished basement with 3-piece bathroom, convenient 2nd floor laundry closet with black stainless LG washer and dryer, and a stunning primary bedroom retreat on the third floor complete with spa-inspired bathroom and oversized walk-in closet. Convenient parking for 2 vehicles is located directly in front of the basement mudroom entry door. The private backyard with gas BBQ connection is the ideal place to enjoy the peace and tranquility that only West Mineola can offer. Discover the good life with convenient, care-free living at The Lake House!
Property Details
Interior
Features
Ground Floor
Kitchen
3.99 x 3.71B/I Appliances / Centre Island / Pantry
Living
4.87 x 4.14Gas Fireplace / Walk-Out / O/Looks Backyard
Dining
4.93 x 3.71Open Concept
Exterior
Features
Parking
Garage spaces 2
Garage type Underground
Other parking spaces 0
Total parking spaces 2
Condo Details
Inclusions
Property History
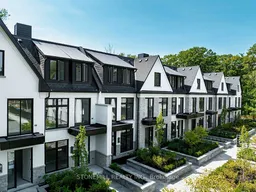 23
23Get up to 0.5% cashback when you buy your dream home with Wahi Cashback

A new way to buy a home that puts cash back in your pocket.
- Our in-house Realtors do more deals and bring that negotiating power into your corner
- We leverage technology to get you more insights, move faster and simplify the process
- Our digital business model means we pass the savings onto you, with up to 0.5% cashback on the purchase of your home
