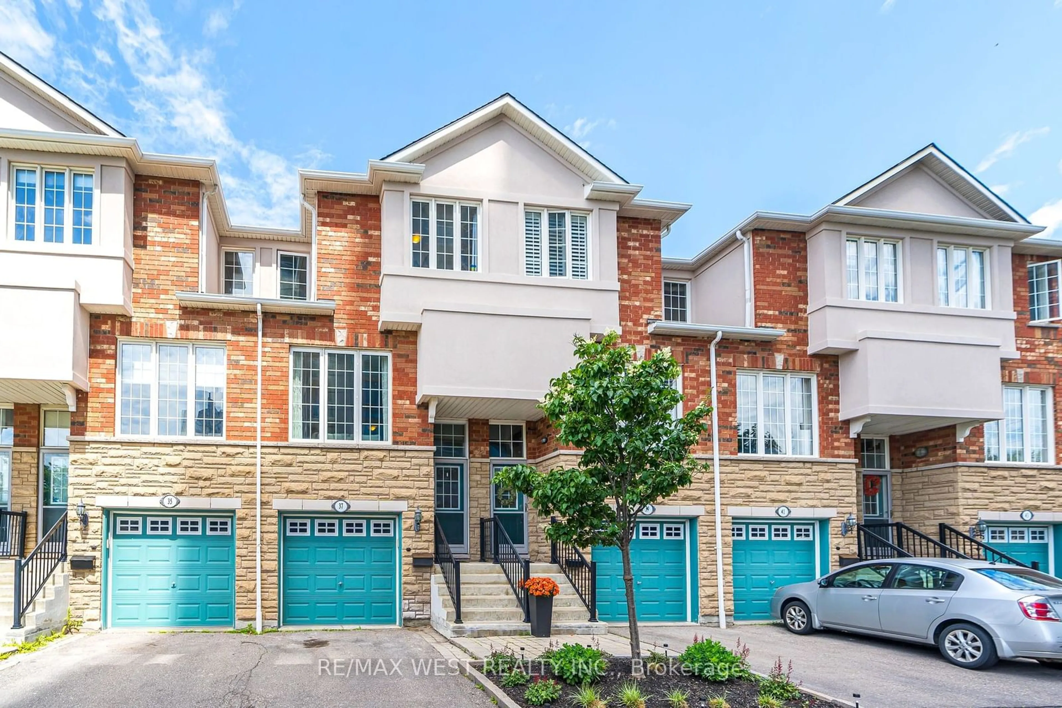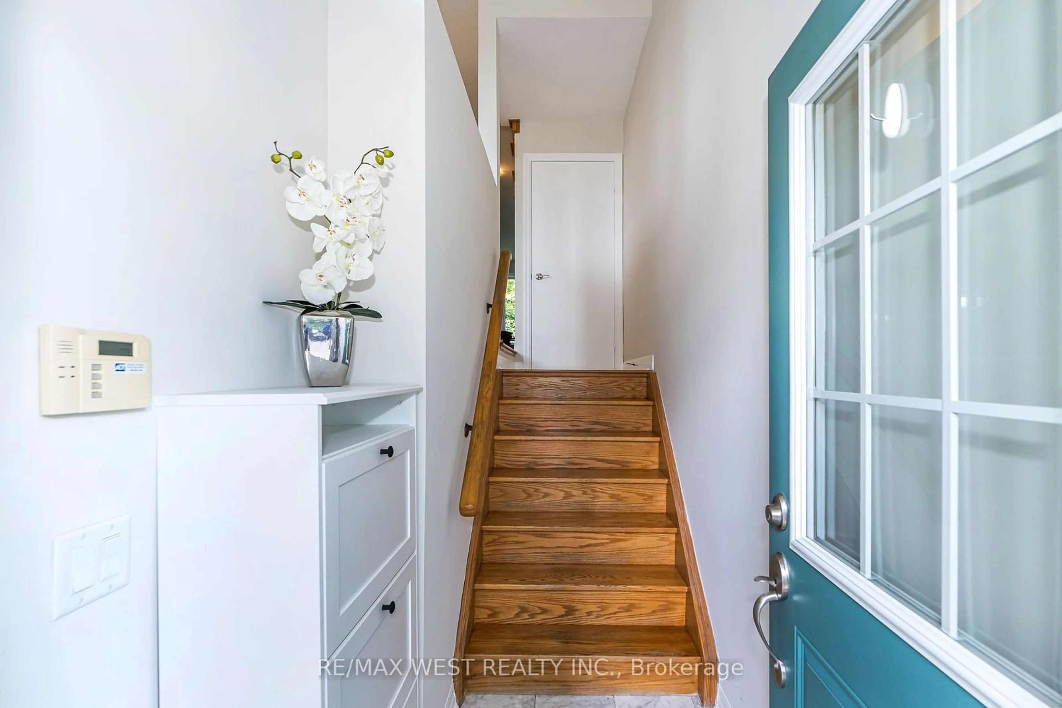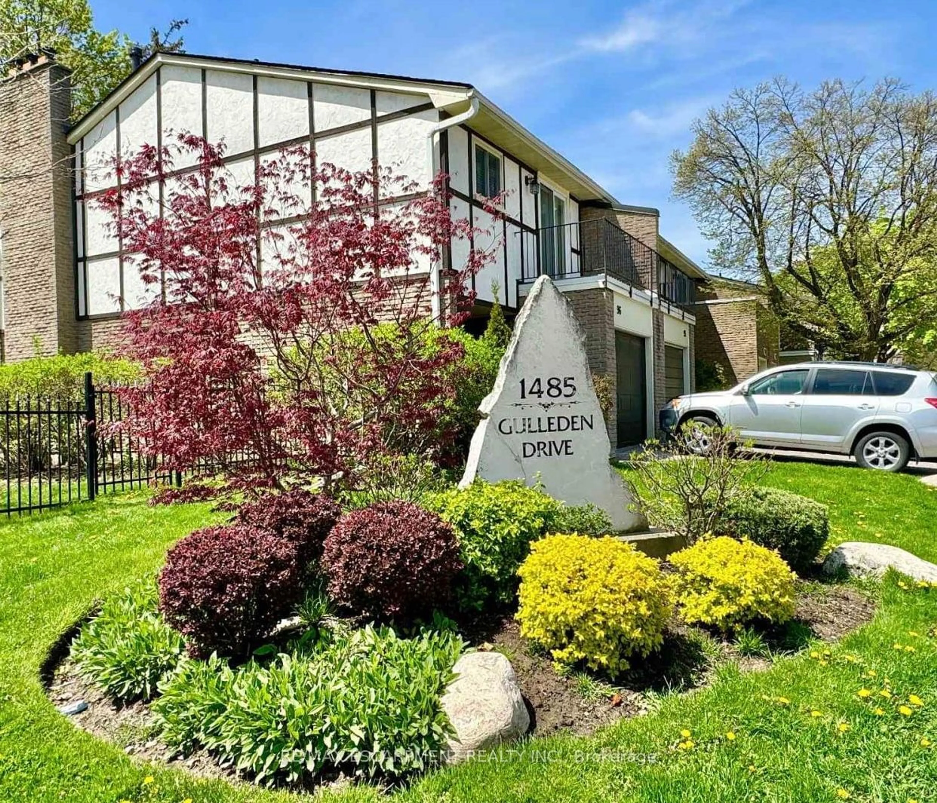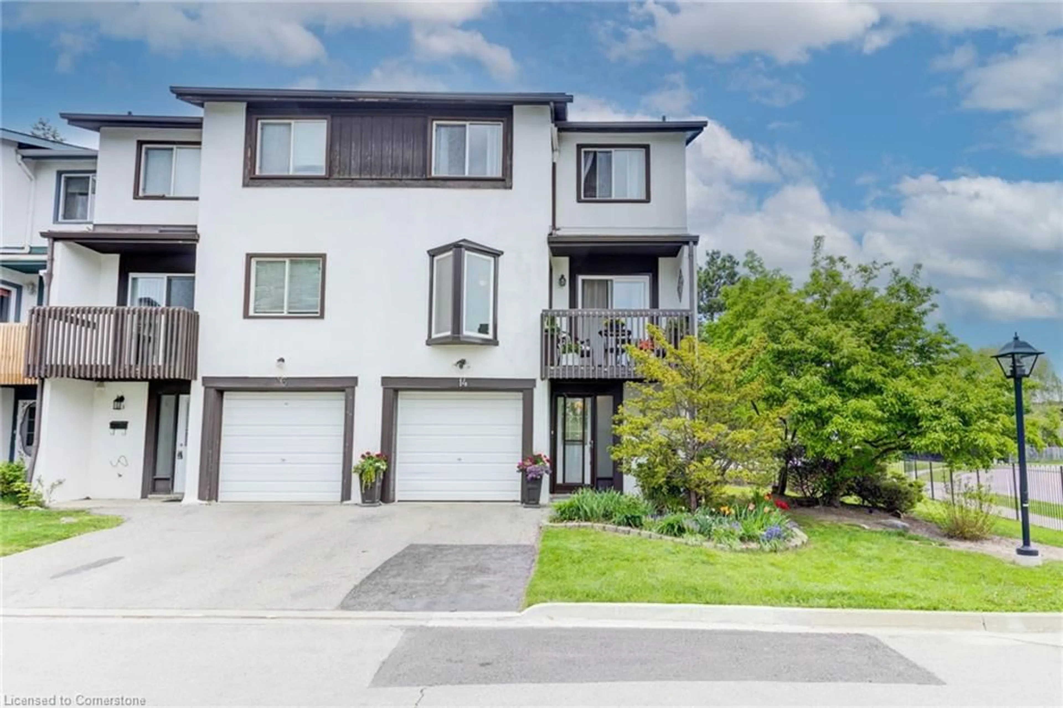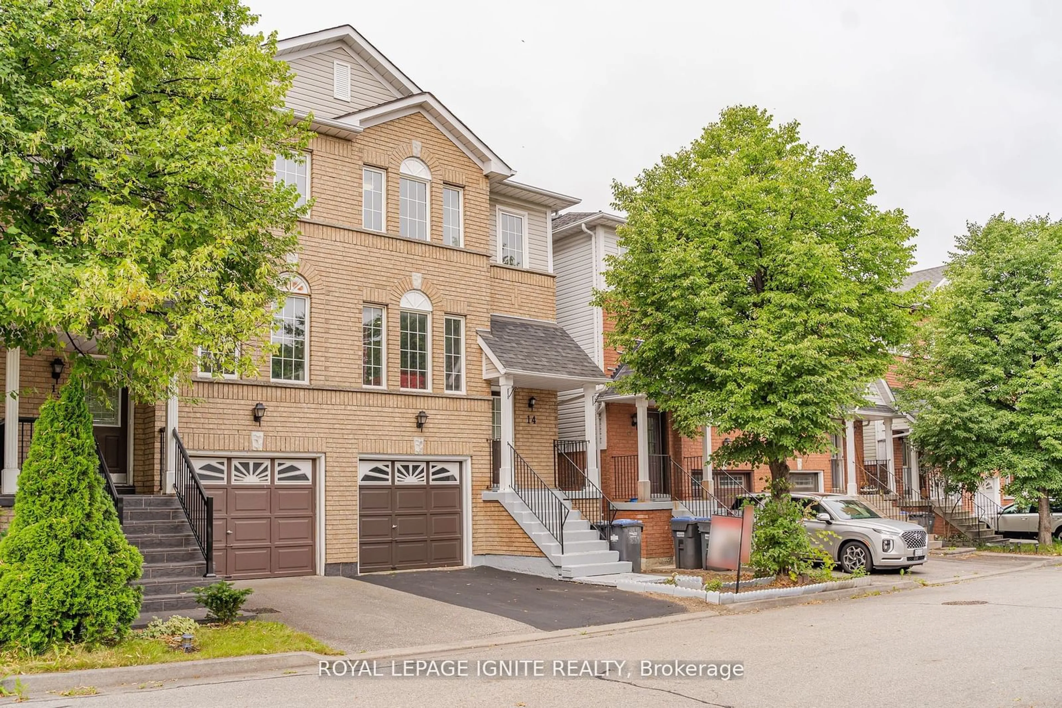1355 Rathburn Rd #37, Mississauga, Ontario M6S 1N6
Contact us about this property
Highlights
Estimated ValueThis is the price Wahi expects this property to sell for.
The calculation is powered by our Instant Home Value Estimate, which uses current market and property price trends to estimate your home’s value with a 90% accuracy rate.$845,000*
Price/Sqft$554/sqft
Est. Mortgage$4,028/mth
Maintenance fees$523/mth
Tax Amount (2024)$4,680/yr
Days On Market9 days
Description
Welcome to the vibrant and long-established neighbourhood of Rathwood in Mississauga! Nestled in the heart of a gated community on a serene street, this rarely available, sun-drenched condo townhouse offers 3 + 1 bedrooms and 4 luxurious bathrooms. Step into this spacious residence featuring an open-concept design with soaring 9-foot ceilings, sleek laminate floors, and a breathtaking oak staircase. The large, eat-in kitchen boasting granite countertops and a convenient breakfast bar, perfect for morning coffee or casual meals. Retreat to the master bedroom, a true sanctuary with double closets and an opulent 5-piece ensuite. The walk-out basement is designed for entertaining, offering incredible versatility for summer gatherings with friends and family. It includes a recreation room, a 4-piece bathroom, and direct access to the garage, making it an ideal in-law or nanny suite. Enjoy the unmatched convenience of being close to schools, parks, shopping malls, public transportation, major highways, and the airport. This stunning home is move-in ready and waiting for you to make it your own. Don't miss this rare opportunity. Your dream home awaits!
Property Details
Interior
Features
Main Floor
Family
15.10 x 10.10Open Concept / Picture Window / Laminate
Living
15.10 x 9.10Open Concept / Combined W/Family / Laminate
Dining
11.90 x 10.90Large Window / Combined W/Kitchen / Ceramic Floor
Kitchen
11.89 x 10.89Granite Counter / Breakfast Area / Stainless Steel Appl
Exterior
Parking
Garage spaces 1
Garage type Built-In
Other parking spaces 1
Total parking spaces 2
Condo Details
Amenities
Bbqs Allowed, Visitor Parking
Inclusions
Property History
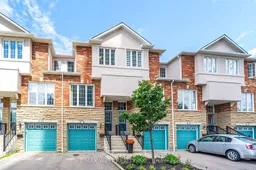 26
26Get up to 1% cashback when you buy your dream home with Wahi Cashback

A new way to buy a home that puts cash back in your pocket.
- Our in-house Realtors do more deals and bring that negotiating power into your corner
- We leverage technology to get you more insights, move faster and simplify the process
- Our digital business model means we pass the savings onto you, with up to 1% cashback on the purchase of your home
