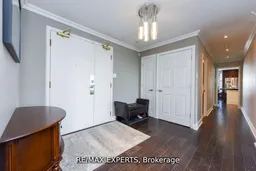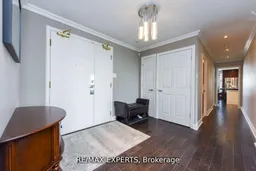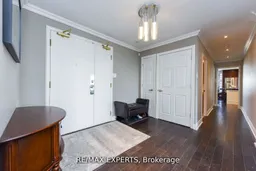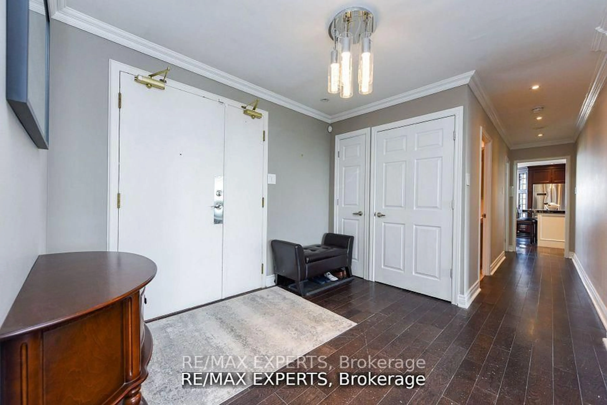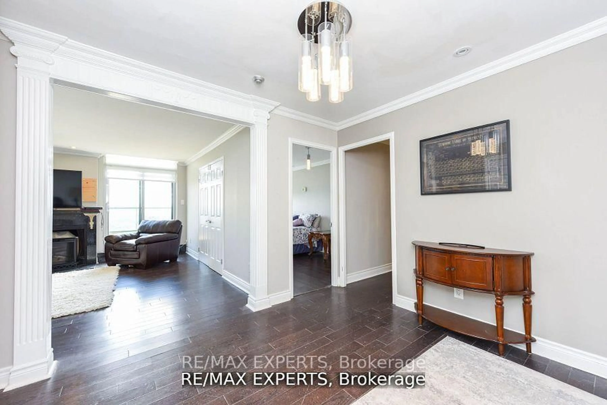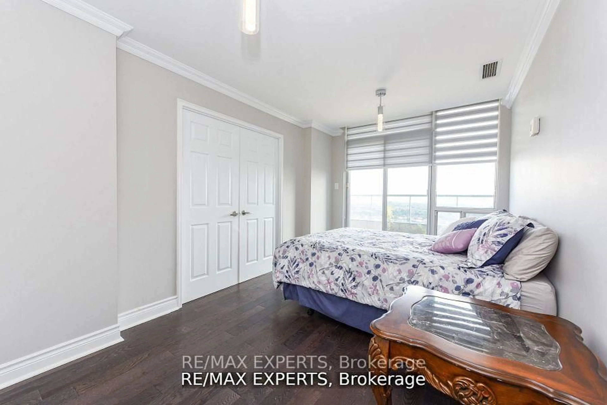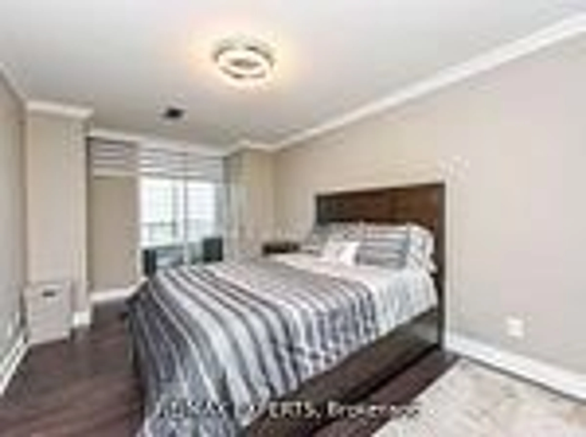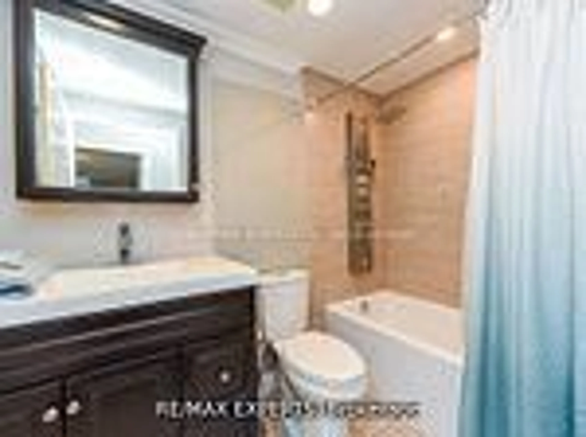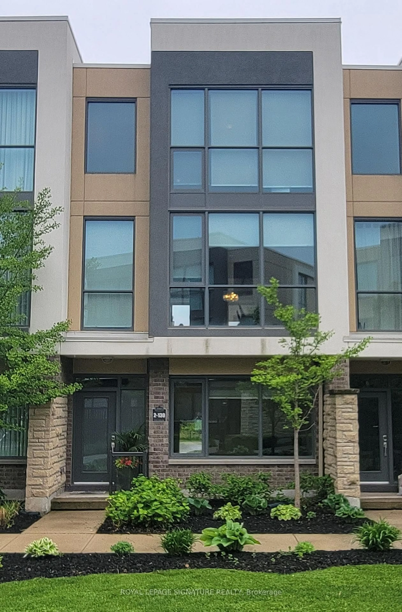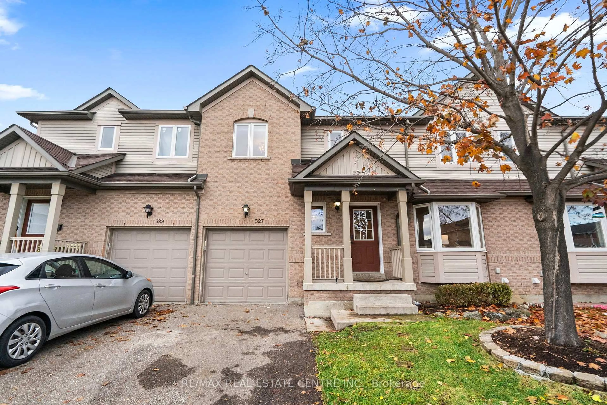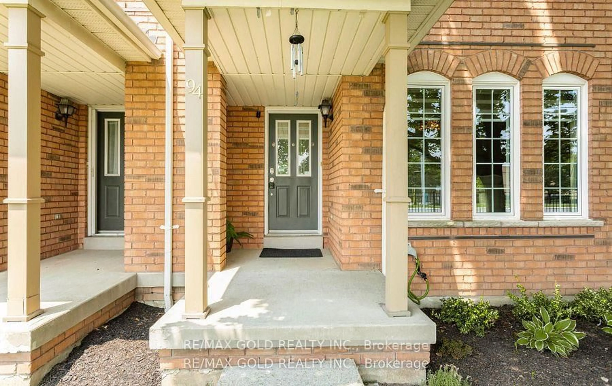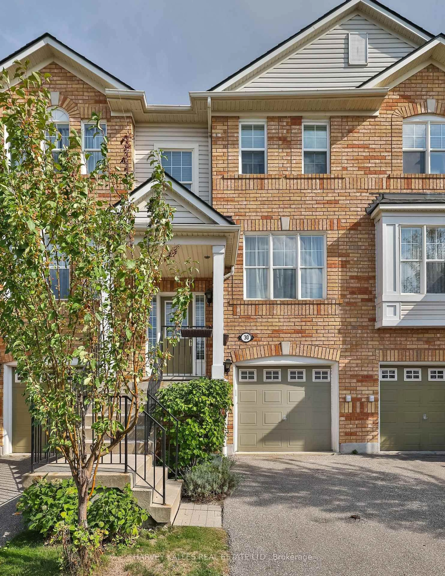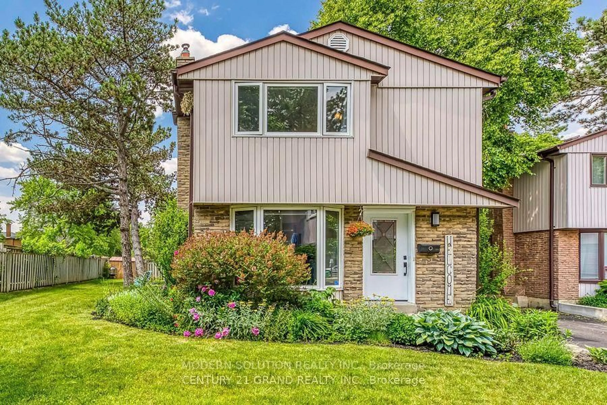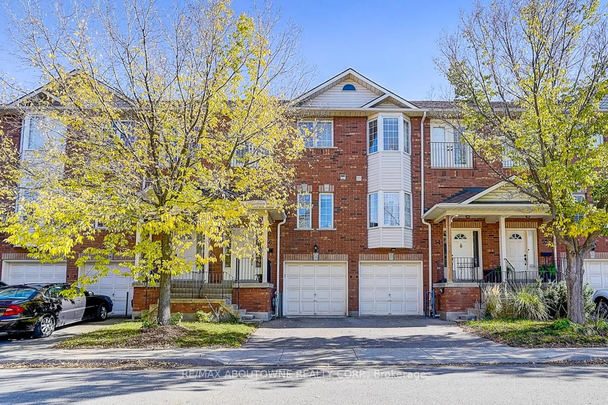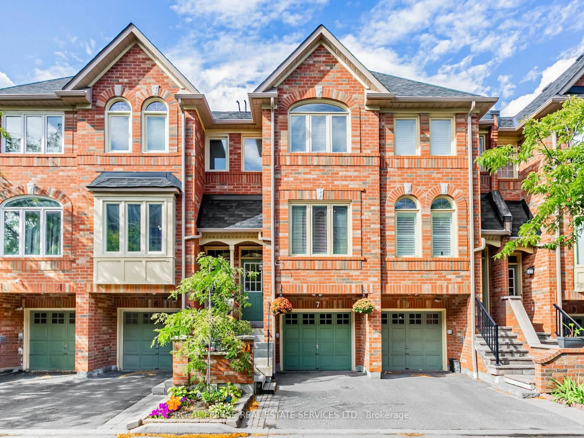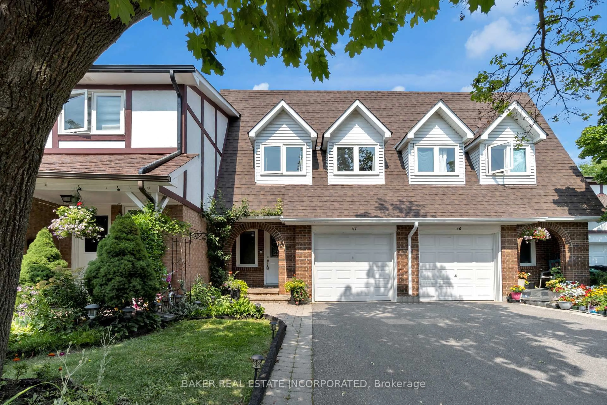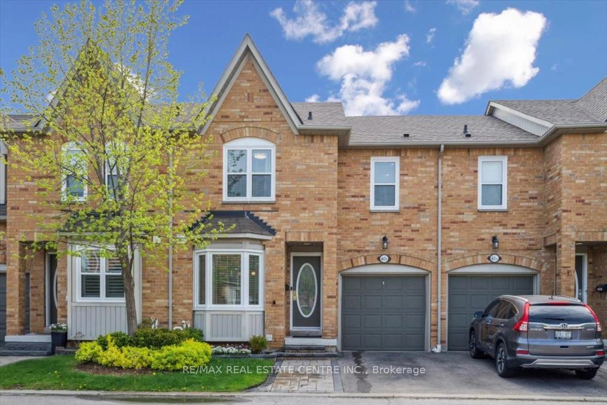4460 Tucana Crt #Ph02, Mississauga, Ontario L5R 3K9
Contact us about this property
Highlights
Estimated valueThis is the price Wahi expects this property to sell for.
The calculation is powered by our Instant Home Value Estimate, which uses current market and property price trends to estimate your home’s value with a 90% accuracy rate.Not available
Price/Sqft$355/sqft
Monthly cost
Open Calculator
Description
Welcome Home! This Stunning Penthouse Blends Opulence And Practicality! Located In The Coveted Mississauga City Centre, This Statement-Piece Penthouse Boasts A Stunning Kitchen Complete with Wine Cooler And Coffee Bar, Custom Centre Island, Lavish Open Concept Living Spaces, And A Stunning Master Oasis, All Tied Together With Luxurious Panoramic Skyline Views! Exquisite Features & Finishes Through Out The Property Create A Rich Tapestry Of Style & Sophistication! Situated In The Highly Coveted Kingsbridge Grand II Building, The Property Is A Commuters Paradise, Minutes To Multiple 400 Series Highways, The QEW, Square 1, LRT, Hospital, Shopping, Walking Trails, And Many Esteemed Local Schools. This Property Must Be Seen!
Property Details
Interior
Features
Main Floor
Dining
5.4 x 5.0French Doors / Crown Moulding / hardwood floor
Kitchen
4.75 x 5.0B/I Appliances / Quartz Counter / Backsplash
3rd Br
3.1 x 5.42Walk-Out / hardwood floor
Solarium
4.57 x 2.43hardwood floor / Window Flr to Ceil / Separate Rm
Exterior
Features
Parking
Garage spaces 3
Garage type Underground
Other parking spaces 0
Total parking spaces 3
Condo Details
Amenities
Bike Storage, Concierge, Indoor Pool, Media Room, Party/Meeting Room, Recreation Room
Inclusions
Property History
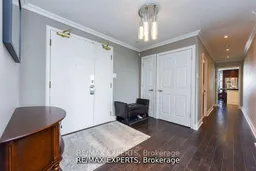 40
40