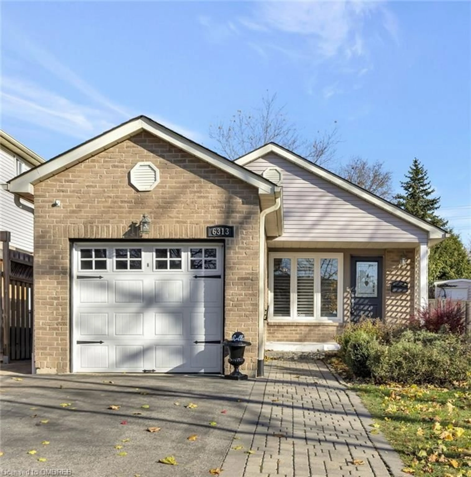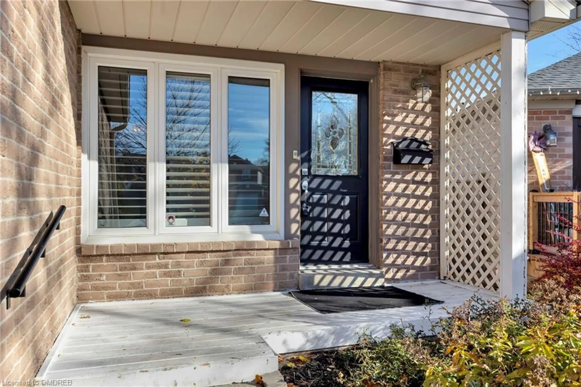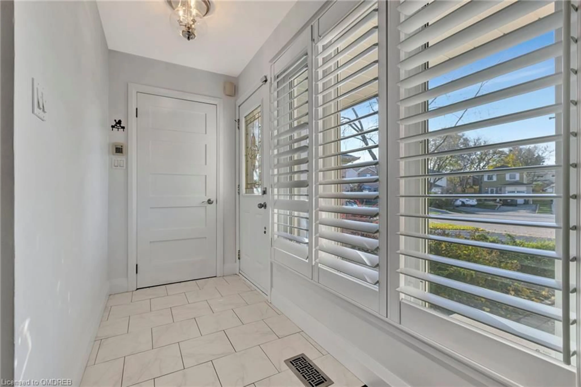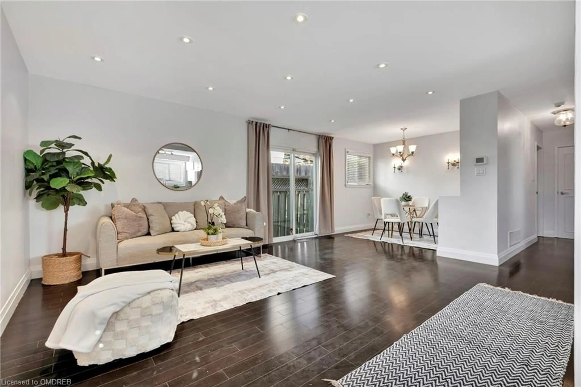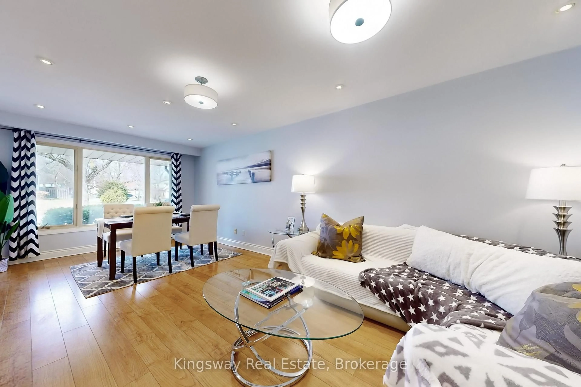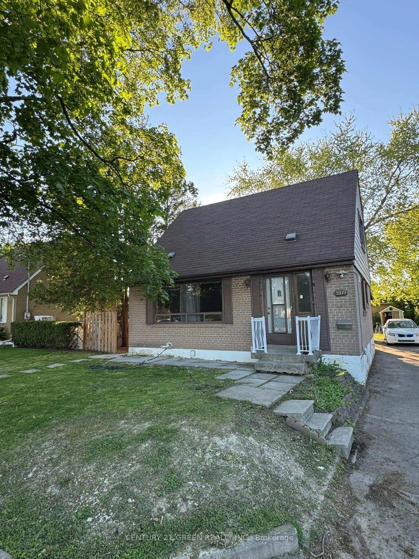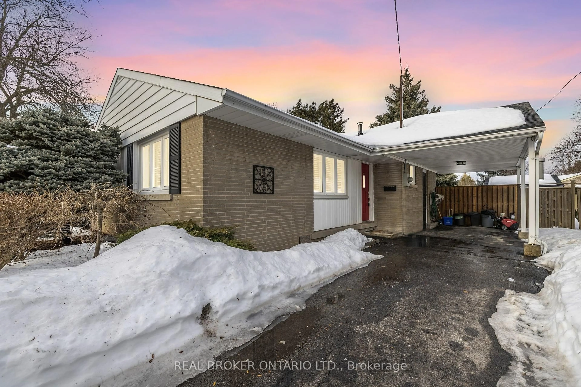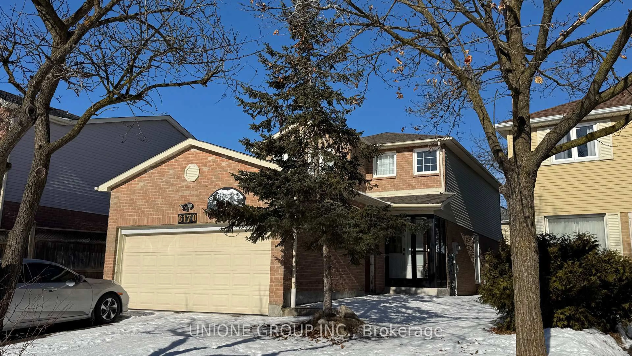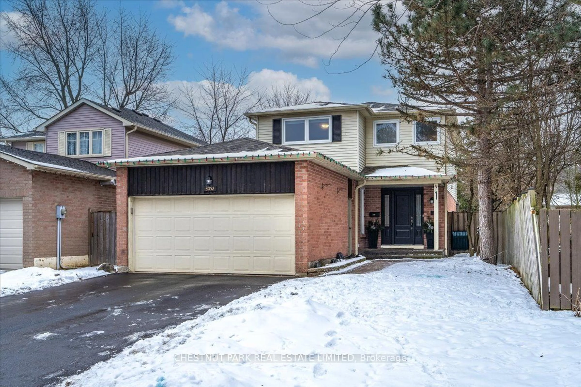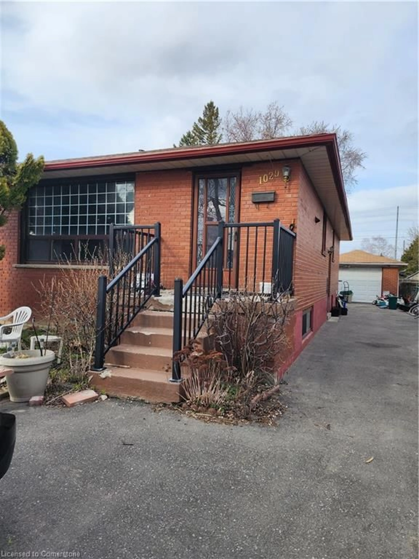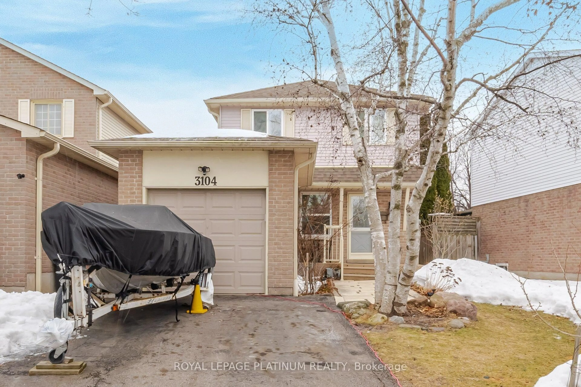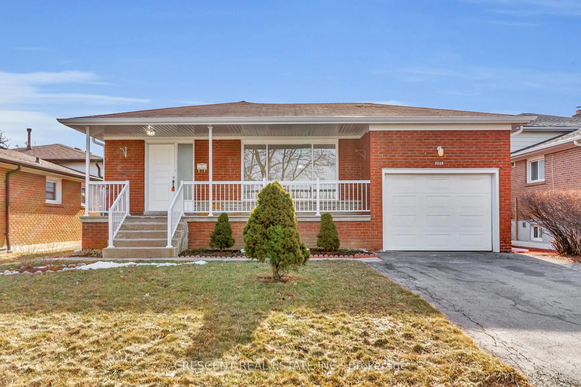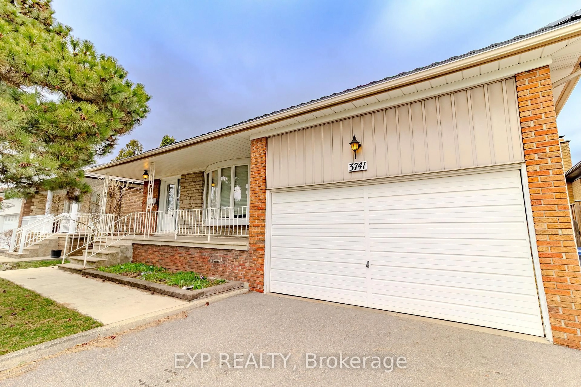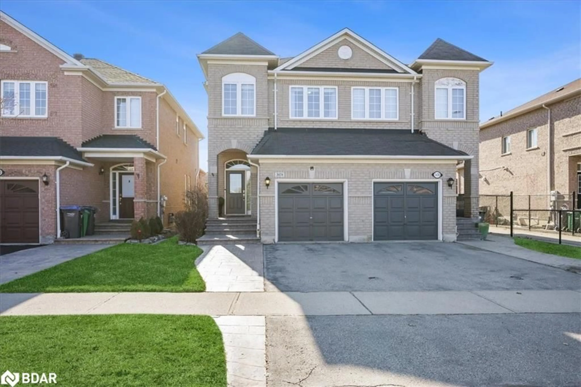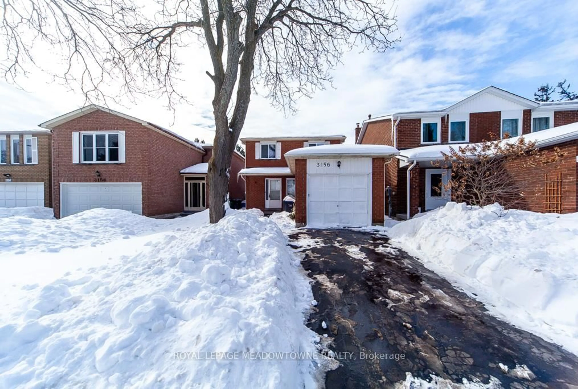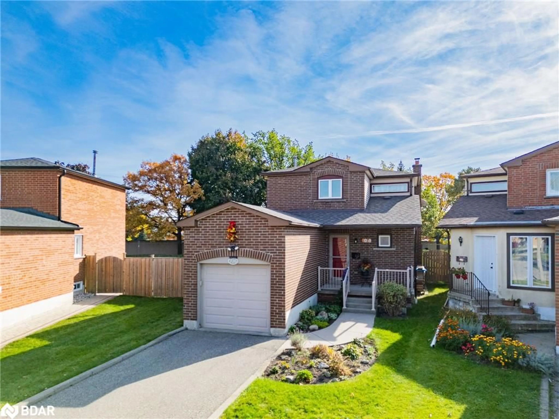6313 Martel Crt, Mississauga, Ontario L5N 3H6
Contact us about this property
Highlights
Estimated ValueThis is the price Wahi expects this property to sell for.
The calculation is powered by our Instant Home Value Estimate, which uses current market and property price trends to estimate your home’s value with a 90% accuracy rate.Not available
Price/Sqft$584/sqft
Est. Mortgage$4,036/mo
Tax Amount (2024)$4,682/yr
Days On Market185 days
Description
Don’t miss out on this Charming Bungalow which is located on a quiet court in the mature and well-established neighbourhood of Meadowvale. This home offers over 1,600 SF of total living space which includes 918 SF of above grade living space plus a fully finished 689 SF basement. The first floor of this charming Bungalow is bathed with natural light making it perfect for relaxation and refined entertaining. The kitchen has soft white cabinets and is fashioned with granite countertops, modern hardware, ample cupboard space and all new appliances. The large inviting Kitchen adjoins a Family room and formal dinning area making it ideal for entertaining or relaxing. The main level of the home has 2 generous sized bedrooms with the master bedroom offering a double closet. The 2nd large size bedroom has laundry hookups (in closet) should you prefer main floor laundry and a spectacular walkout to your backyard oasis. The fully finished basement offers a large open space with a bonus room awaiting your creativity plus a full 4-piece bathroom. This prime location has everything you could possibly need with Meadowvale Town Centre up the street (LCBO, Canadian Tire, Shoppers Drug Mart, Cobbs, Numerous Eateries and so much more), Parks Galore including the renowned Lake Aquitaine Park and Trails and Eden Grove Park at the top of the street. You have quick access to 407 & 401 and are less than 10 mins from Lisgar Go Station. Don't miss out on this exceptional opportunity! Welcome Home.
Property Details
Interior
Features
Main Floor
Living Room
5.03 x 4.37Dining Room
2.21 x 3.20Bathroom
1.60 x 2.113-Piece
Bedroom Primary
4.27 x 3.23Exterior
Features
Parking
Garage spaces 1
Garage type -
Other parking spaces 2
Total parking spaces 3
Property History
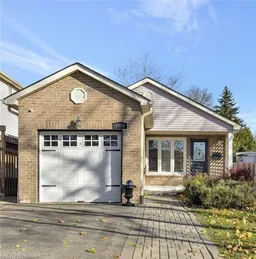 33
33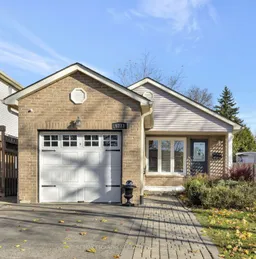
Get up to 1% cashback when you buy your dream home with Wahi Cashback

A new way to buy a home that puts cash back in your pocket.
- Our in-house Realtors do more deals and bring that negotiating power into your corner
- We leverage technology to get you more insights, move faster and simplify the process
- Our digital business model means we pass the savings onto you, with up to 1% cashback on the purchase of your home
