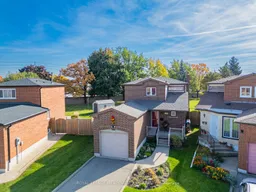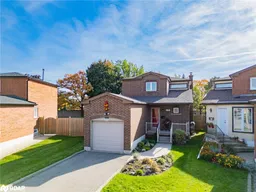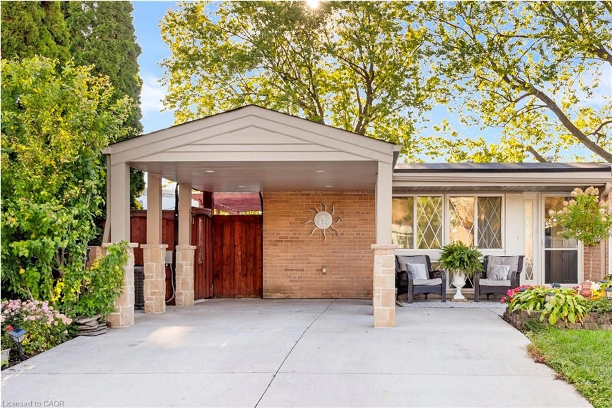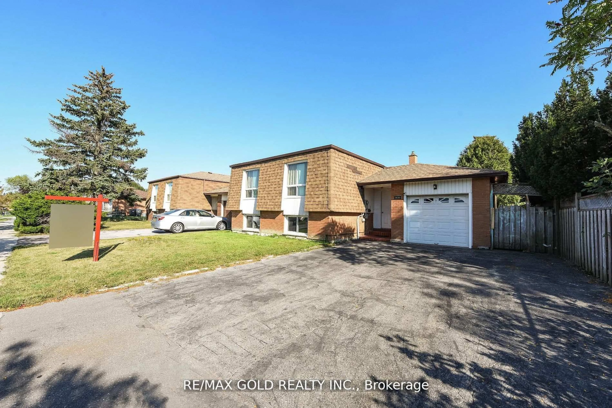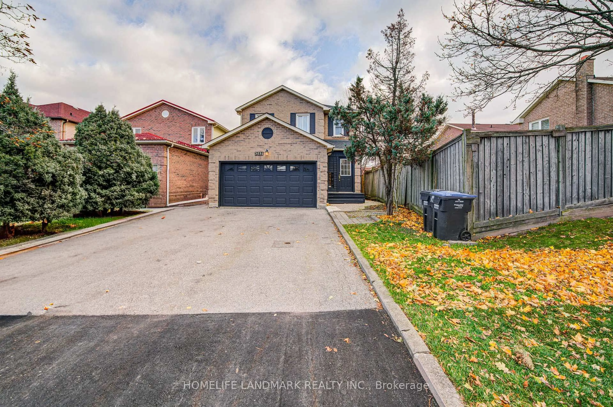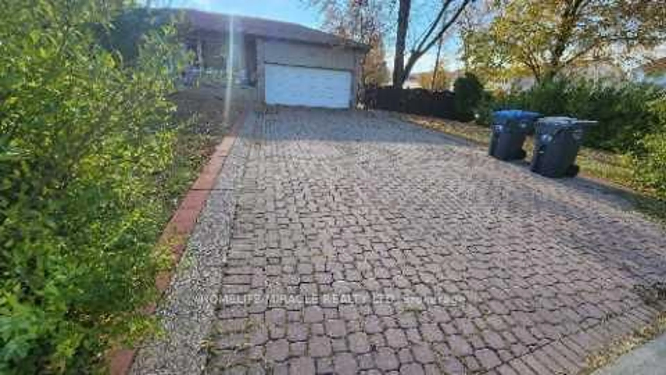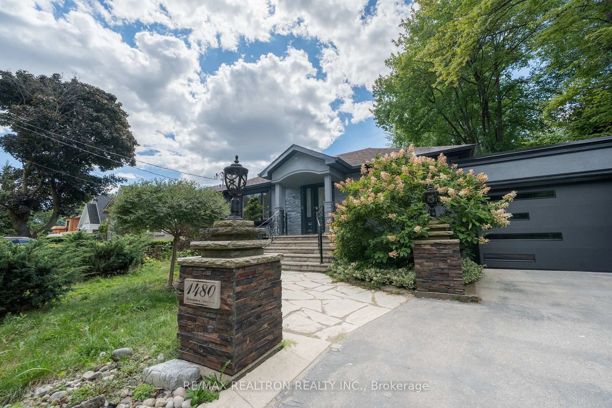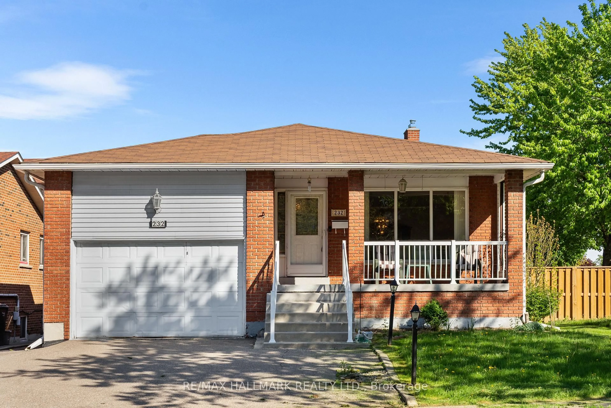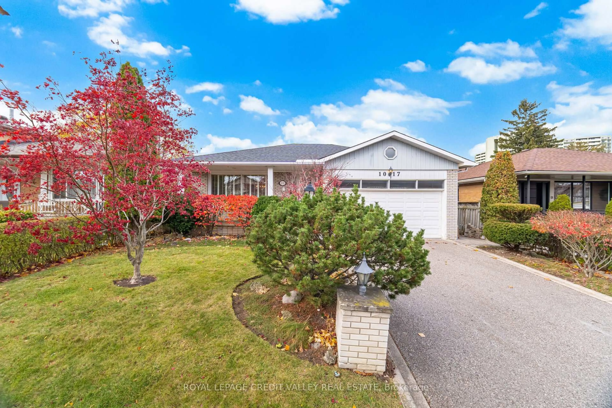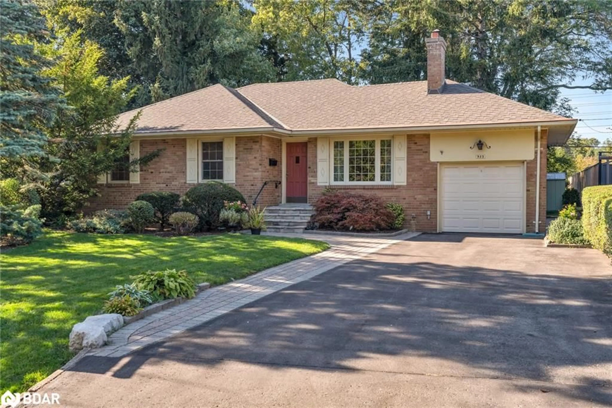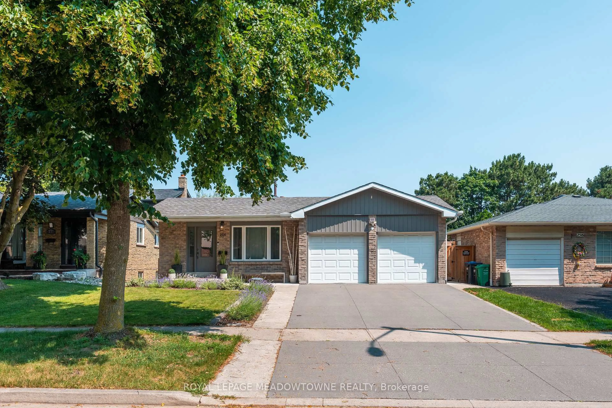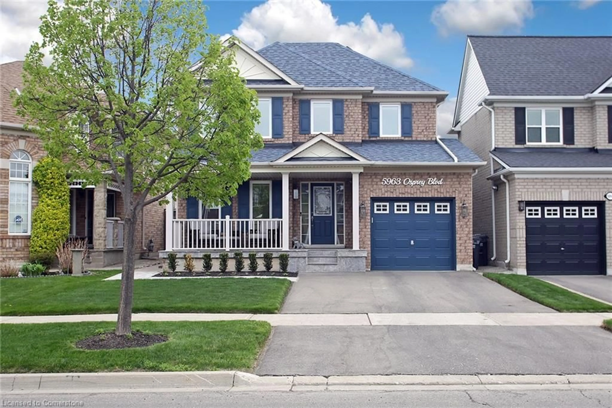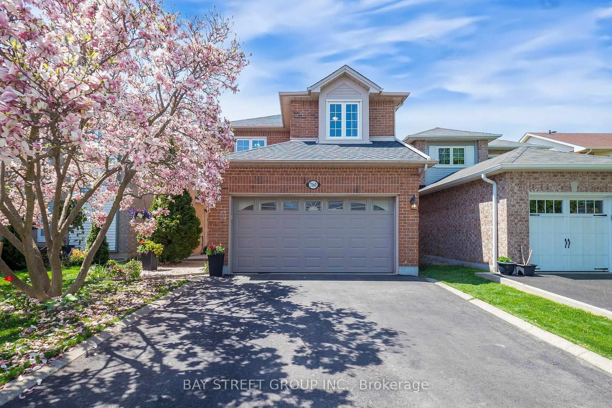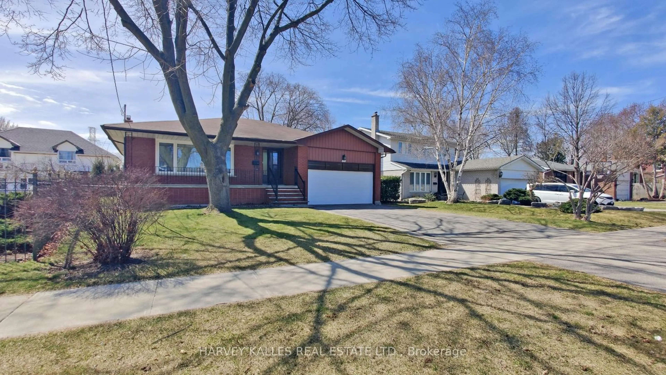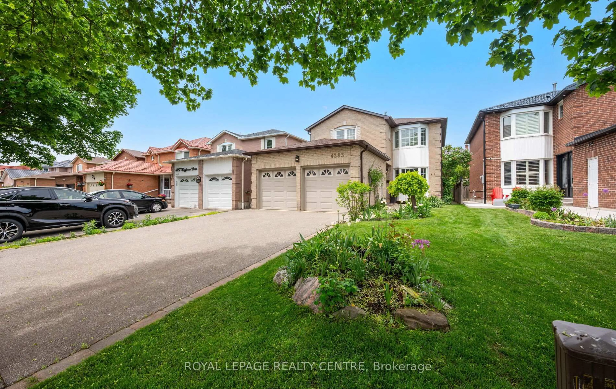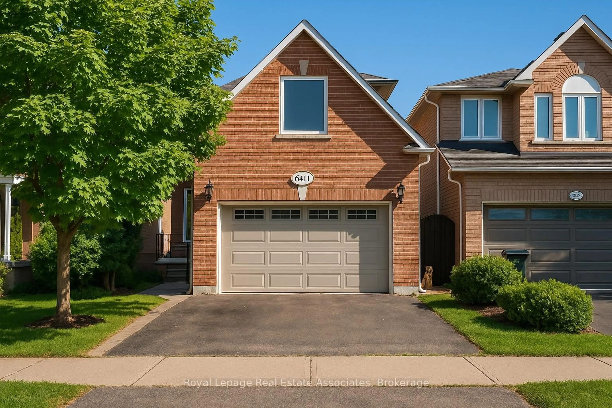Discover this exceptional 3-bedroom, 2-bathroom link-home nestled in the highly sought-after Rathwood Community. Perfectly positioned just steps away from schools, parks, Square One Shopping Centre, Sherway Gardens, GO station, and all major highways. This location offers both convenience and lifestyle. Lovingly maintained by its original owners, the home exudes pride of ownership with stunning curb appeal and is move-in ready. Recently refreshed with neutral paint tones, the home features hardwood floors throughout the main level and boasts several key updates in the last 7 years (kitchen, shingles, furnace, and a/c). Step outside through the patio doors into a bright and airy 3-season sunroom, where you can relax and take in the breathtaking views of an expansive pie-shaped lot (192 ft deep), meticulously landscaped with beautiful gardens, irrigation system (front and back), offering a rare sense of privacy with no rear neighbors. Its the perfect spot to create your backyard oasis, with ample space for a pool. The fully finished lower level is designed for comfort, featuring a spacious area ideal for relaxing by the cozy fireplace, reading, or enjoying a movie night. Additionally, the attached garage includes a workshop area and convenient loft storage. This home is a rare find, offering space, charm, and a prime location.
Inclusions: Updates: Dishwasher ('24), Carpet stairs and Primary ('23), Shingles ('19), HVAC ('18), Washer & Dryer ('15), Fence ('15), Fridge & Stove ('12), Hardwood flooring on main ('12), Sunroom ('08)
