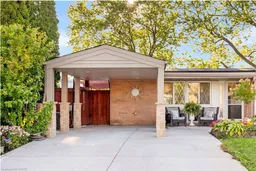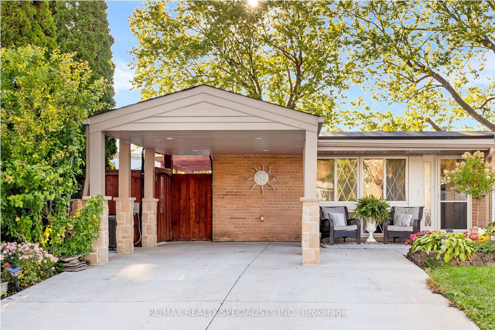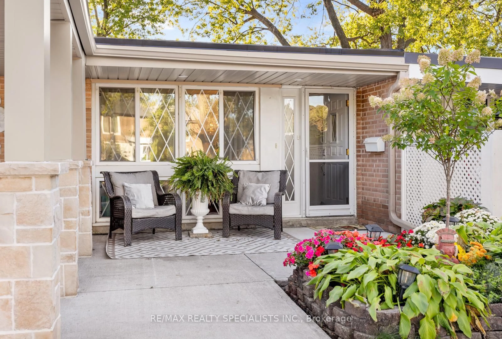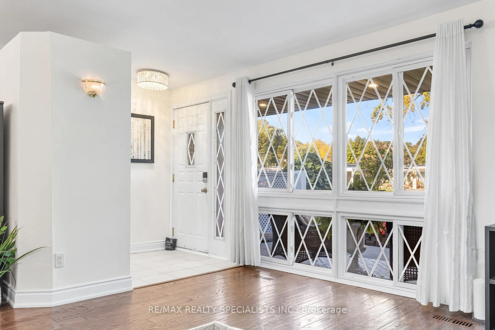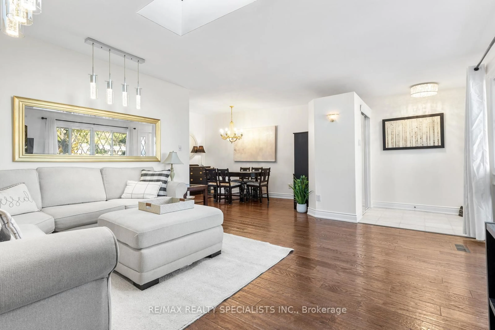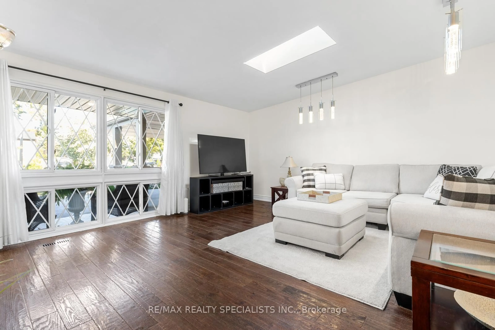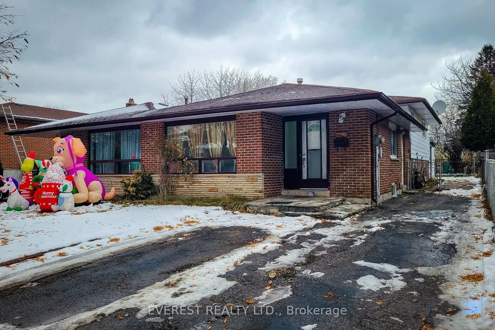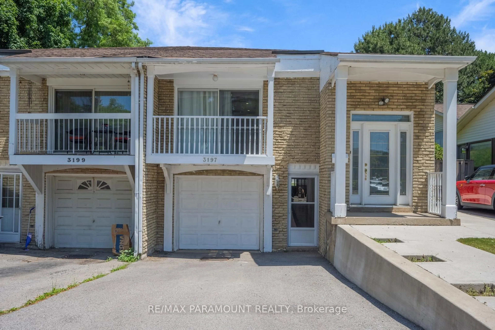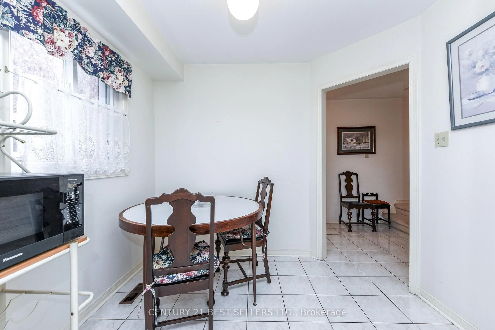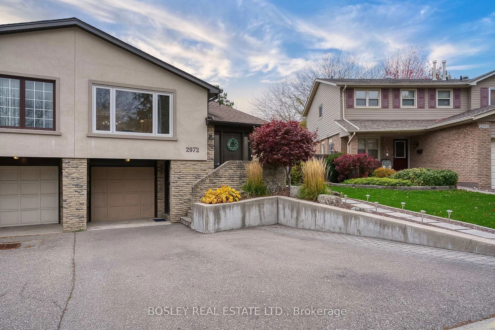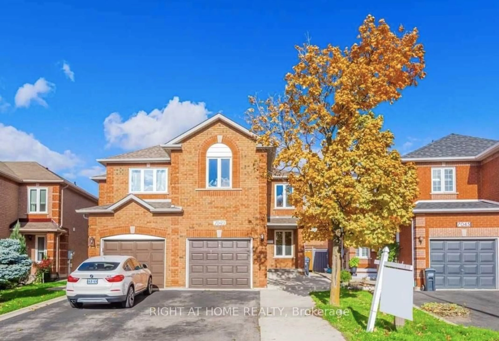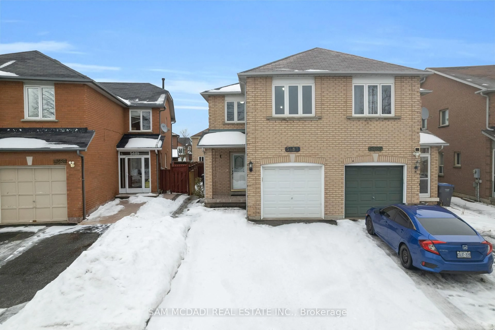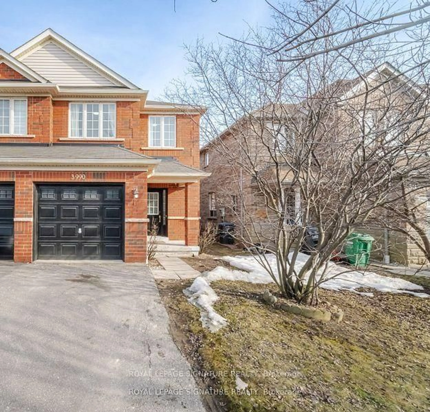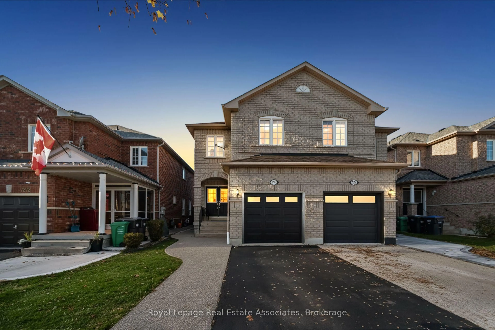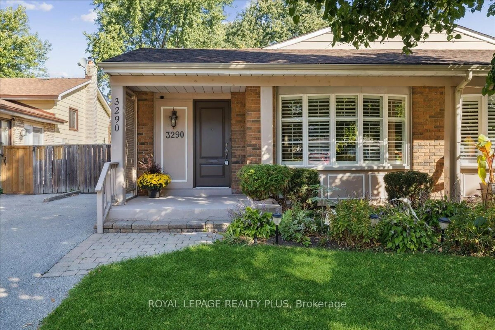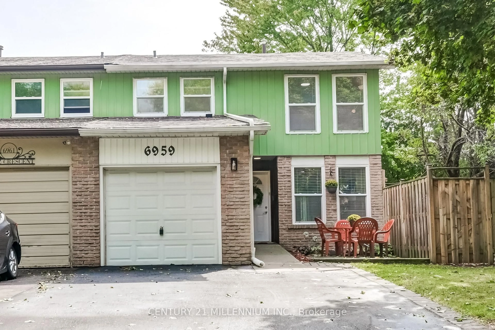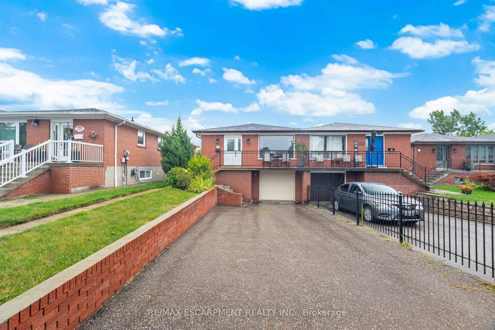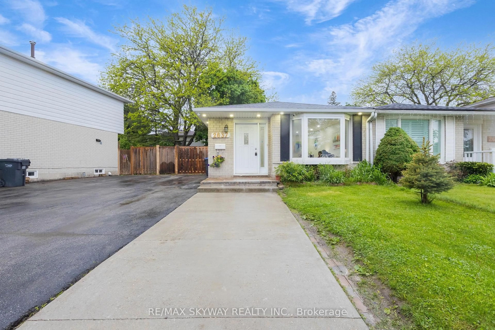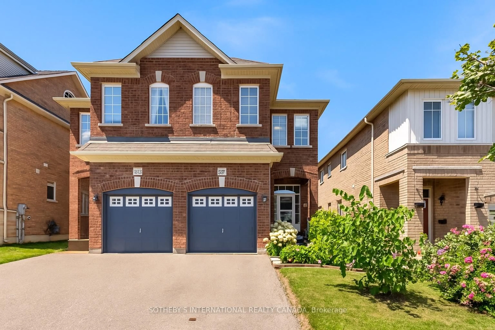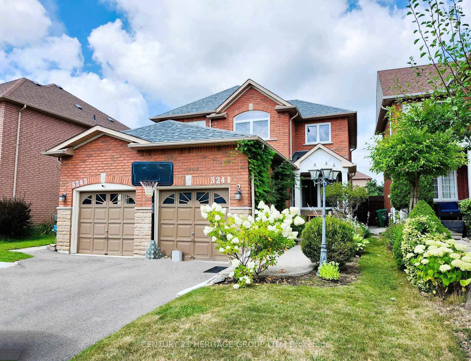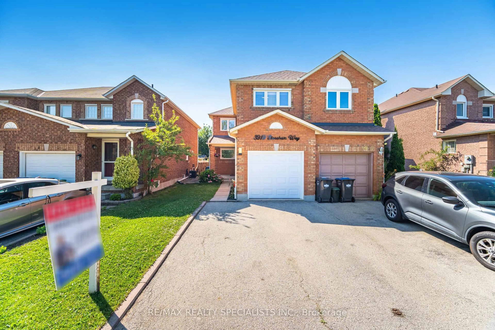2610 Constable Rd, Mississauga, Ontario L5J 1W2
Contact us about this property
Highlights
Estimated valueThis is the price Wahi expects this property to sell for.
The calculation is powered by our Instant Home Value Estimate, which uses current market and property price trends to estimate your home’s value with a 90% accuracy rate.Not available
Price/Sqft$1,109/sqft
Monthly cost
Open Calculator
Description
Bright, Spacious & Perfect for Entertaining! This 4-level backsplit features 3+1 bedrooms. A rare find in this desirable neighbourhood where most semi-detached homes offer only two bedrooms above grade. Filled with natural light from large windows and two skylights, this home showcases wood flooring throughout and a warm, open layout ideal for both everyday living and entertaining. The finished basement offers a large bedroom, a recreational room which has been converted to a very large dining room. Originally there was a wet bar so all the plumbing still exists in the event you want to once again have a sink and possibly convert the room to a kitchen. You have both plumbing and electrical ready to go. If an in-law suite is what you are looking for it won't be difficult to convert this space. You already have a full bathroom in place. Enjoy the privacy of no rear neighbours, as the property backs directly onto a school playground, providing a peaceful and family-friendly backdrop. Step outside to an entertainer's dream backyard with a large deck, perfect for summer bbqs, and a cozy firepit area for evenings with friends and family and if that wasn't enough you also have a view of beautiful blue lake Ontario. A large custom built shed for lots of storage space. Located close to parks, schools, shopping, major highways, and all amenities, this home offers the perfect balance of comfort, convenience, and style. Don't miss this rare opportunity to own a sun-filled, move-in-ready home in a sought-after community. Schedule your private viewing today!
Property Details
Interior
Features
Main Floor
Living
4.6 x 4.6hardwood floor / Skylight / Large Window
Dining
4.36 x 2.54hardwood floor / Open Concept
Kitchen
3.63 x 2.67Updated / Ceramic Floor / W/O To Patio
Exterior
Features
Parking
Garage spaces 1
Garage type Carport
Other parking spaces 2
Total parking spaces 3
Property History
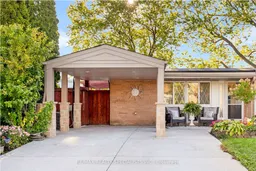 43
43