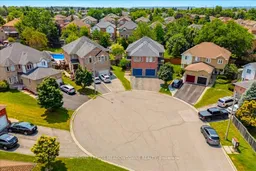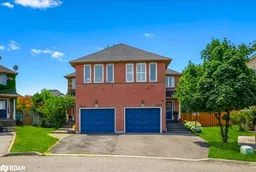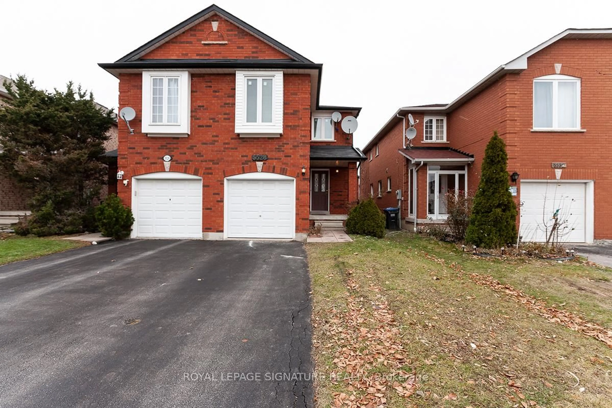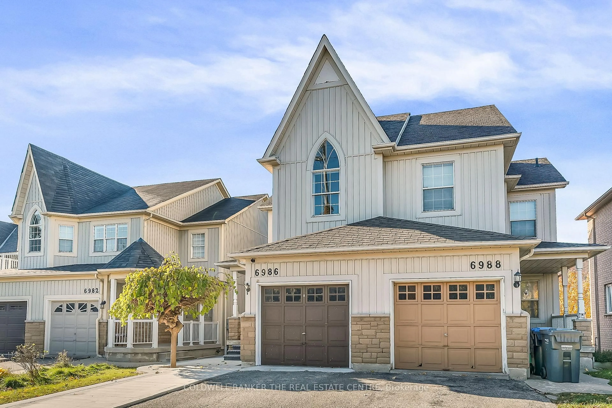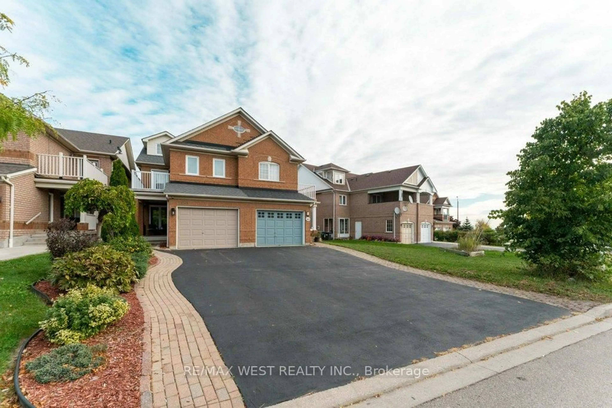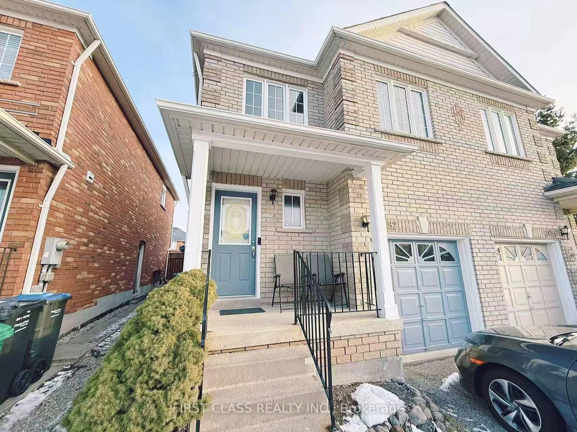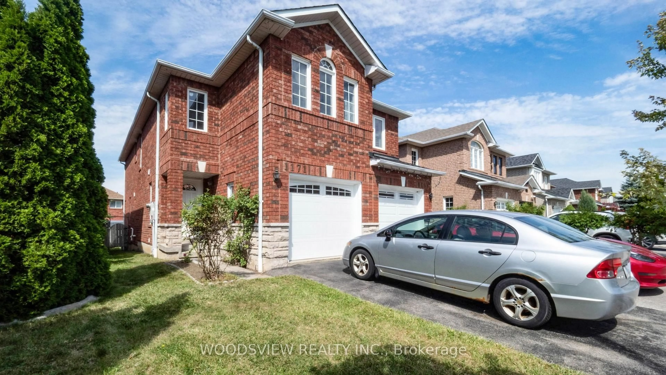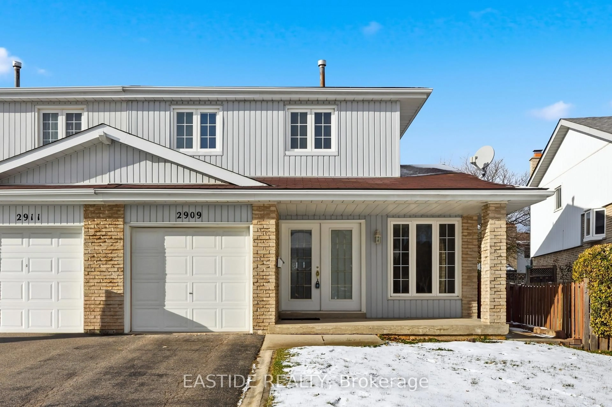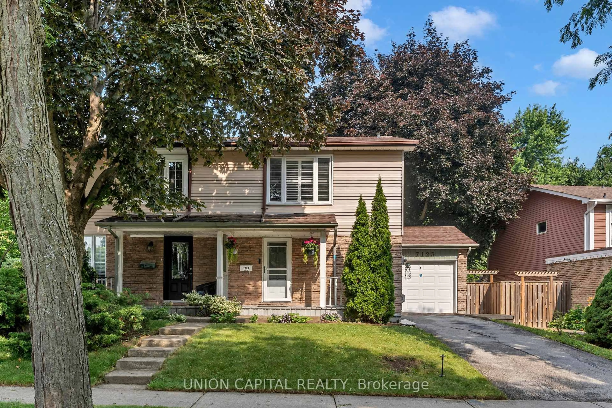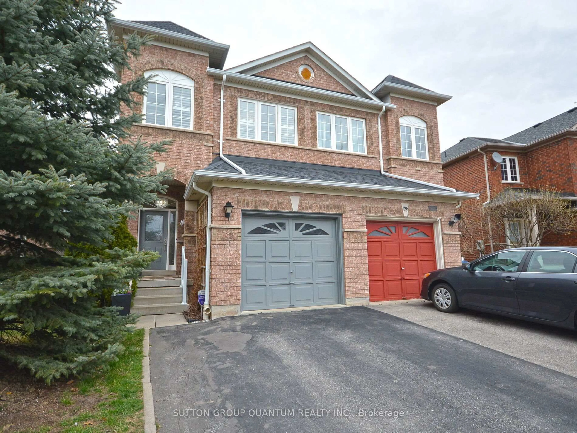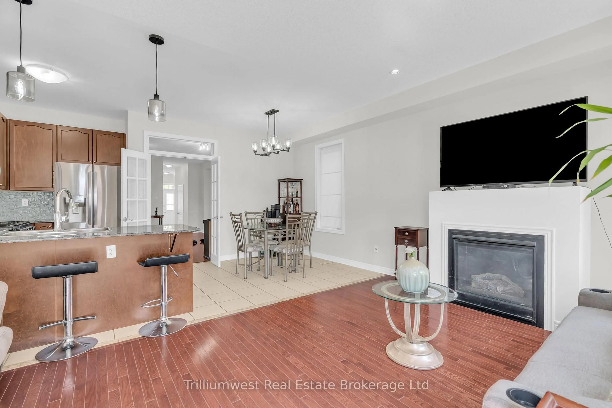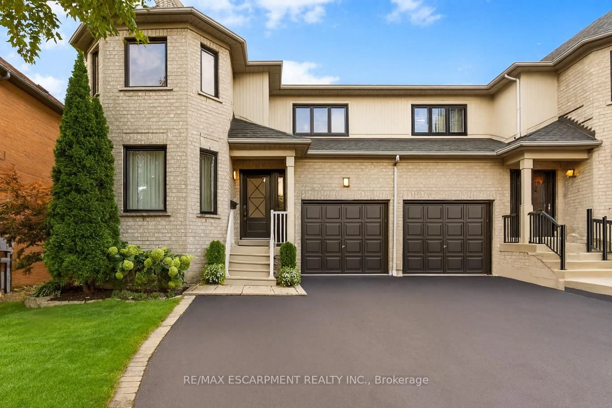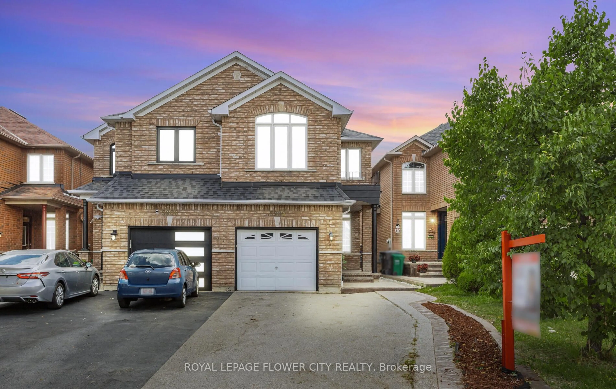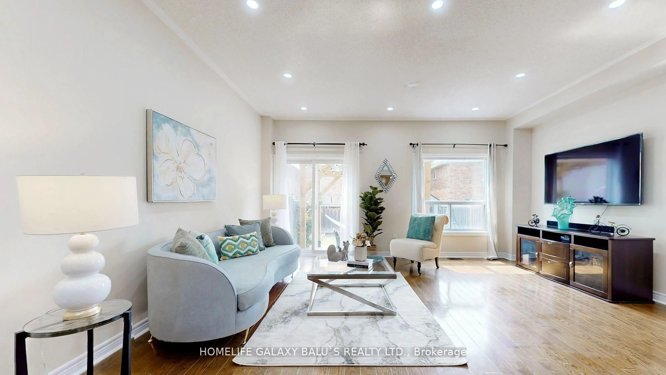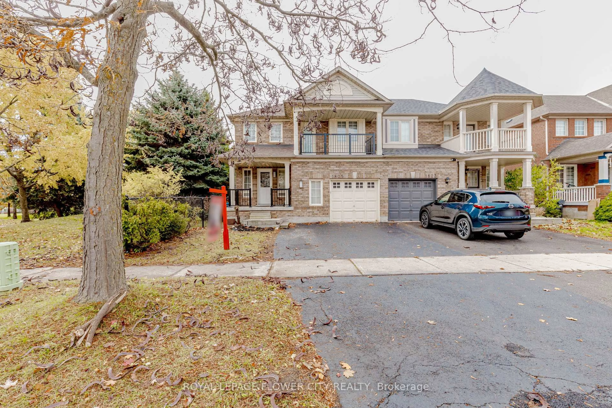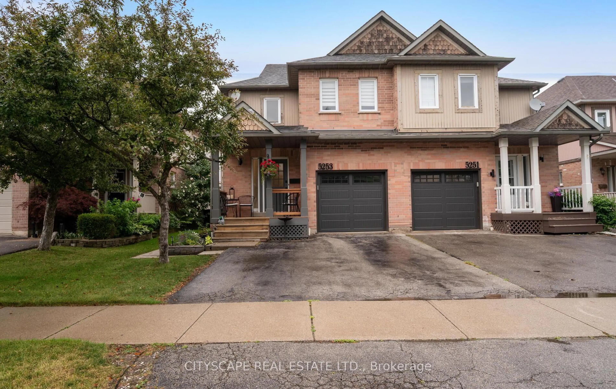Amazing Opportunity Awaits @Meadowvale! Renovated & Move-In Ready, Bright & Stylish Fam Home Nestled on a Quiet & Child-Friendly Cul-De-Sac with a Prime Pie-Shaped Pool-Size Lot. This Home Offers It All Without Compromise. Enjoy a Thoughtfully Designed, Smart Open-Concept Main Flr W/Modern Kitchen, Upgr Appl, Eat-In Pantry & Brkfst Bar Overlooking Combined Liv/Din Rm. Walk Out to Large Wood Deck & Pvt Fully Fenced Bkyd -Perfect for BBQ & Outdoor Living. The 2nd Flr Boasts a Warm Inviting Fam Rm (Could Easily Convert Into 4thBdrm) That Leads to 3 Generous Size Bdrms, Incl a Primary Suite Relaxing Retreat W/Full Ensuite & Lrg W/I Closet. Fin Bsmt W/3Pc Bath Adds More Living Space (Totaling 2,578 Sqft of Living Area). Gleaming Flrs (No Carpet), 8 Ft Ceilings, Freshly Painted+++ Close to Shops, Transit, Parks & All Amenities. A Must See... It Wont Last!
Inclusions: All Kit. Appls.: Fridge, B/I. Dishw, Oven, O/R Microwave. Wshr & Dryer. All Elfs. All Existent Window Coverings/Rods/Blinds. Thermostat. Connected Door Camera & Smoke Detectors. Gdo + Remote. Backyard Shed &Decks Pergola. Rental: Water Heater ($30.44+hst mo) & RO Water Filtration ($29.95+hst mo). Central Vac
