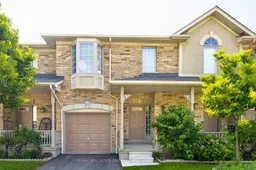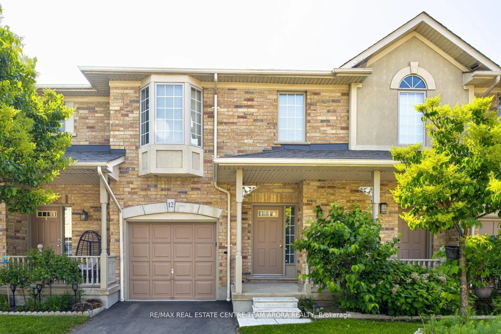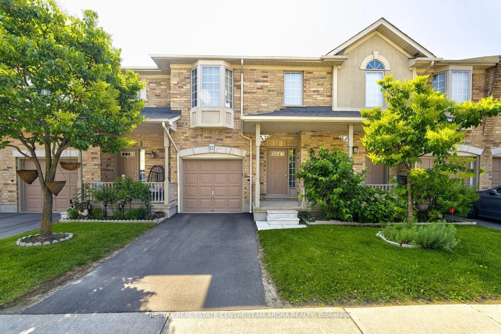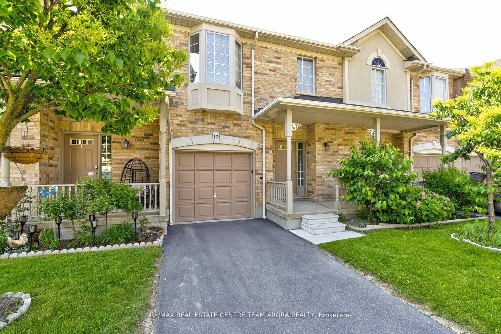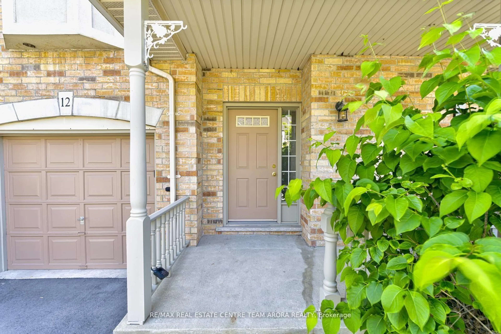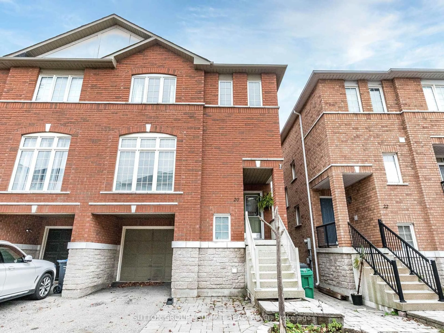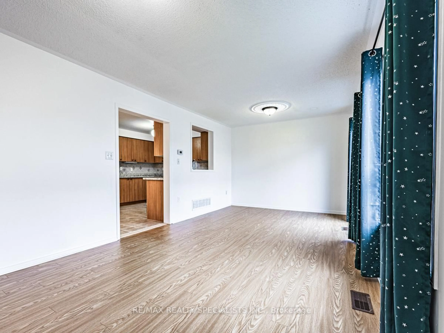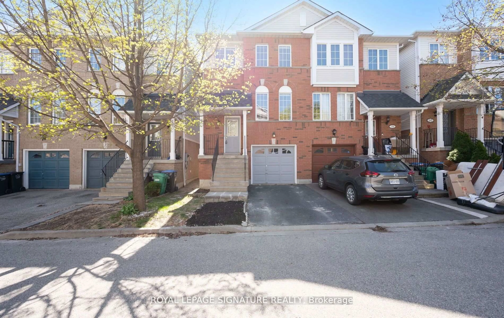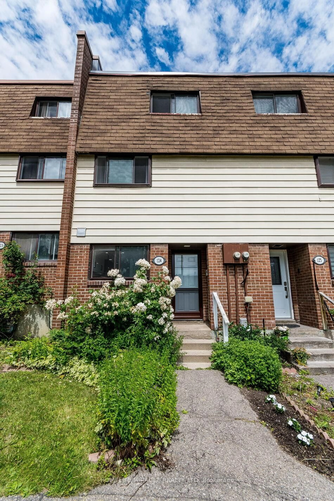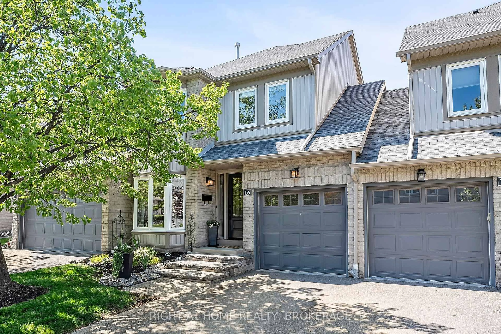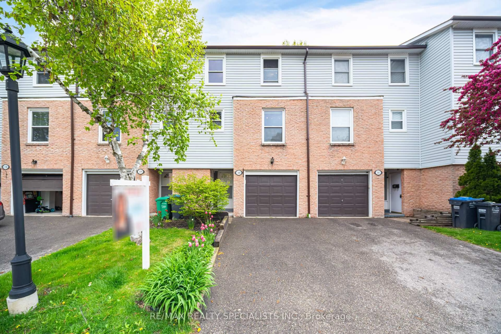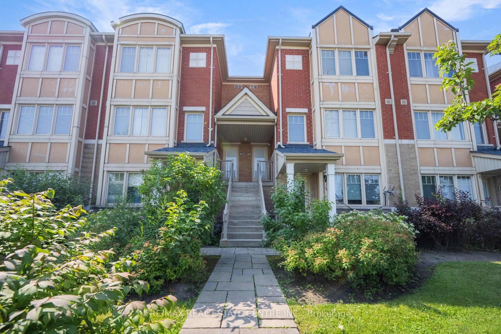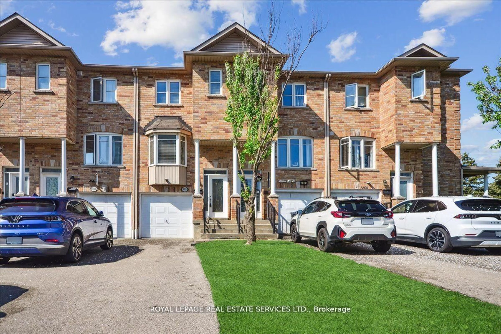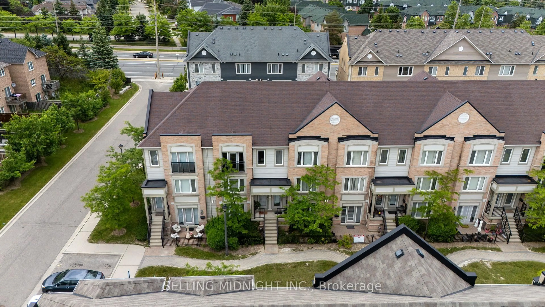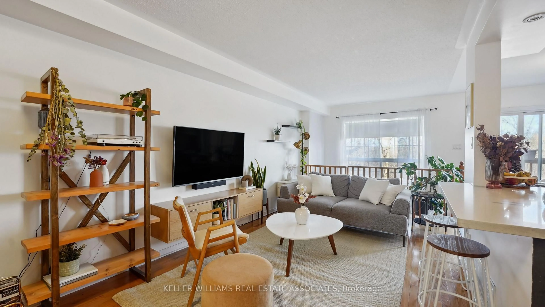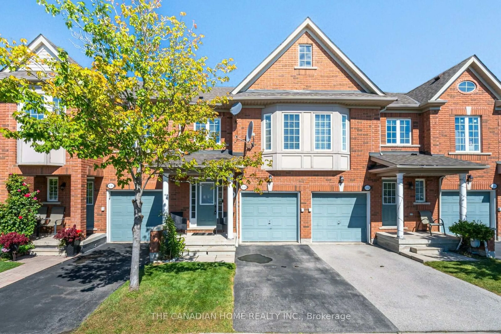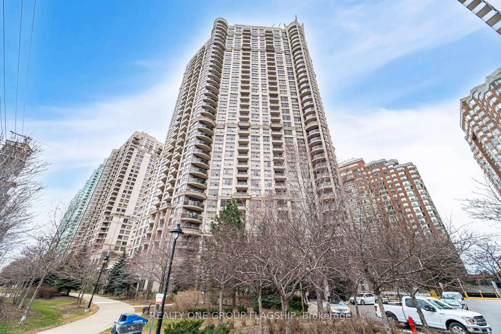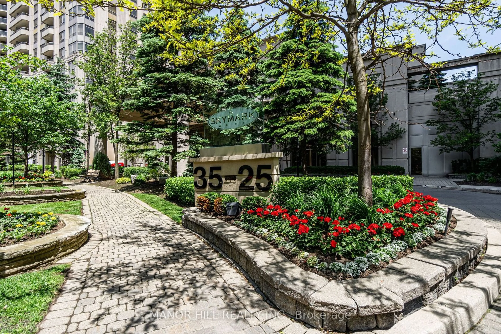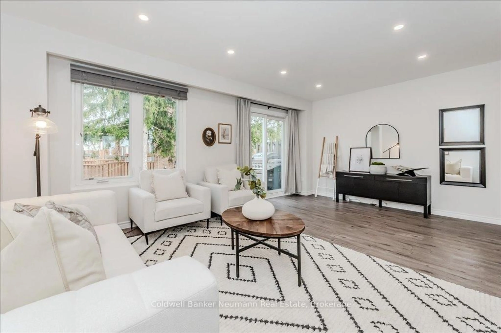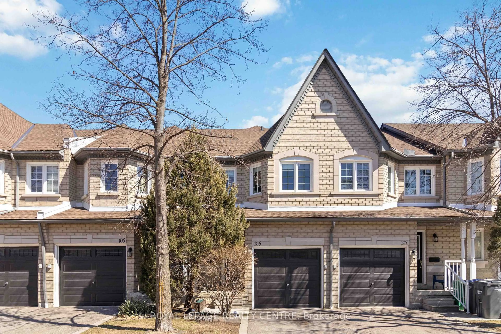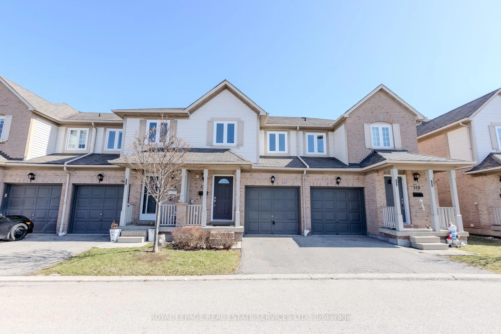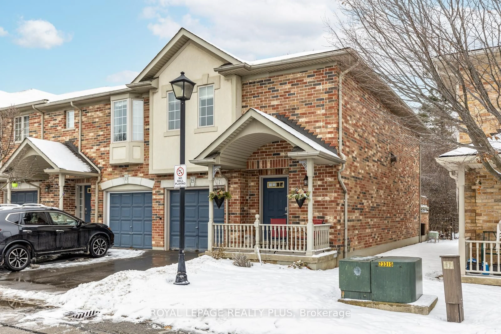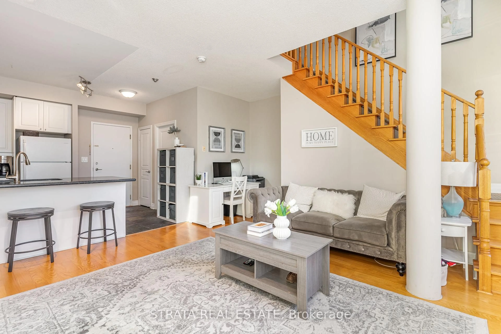7385 Magistrate Terr #12, Mississauga, Ontario L5W 1W8
Contact us about this property
Highlights
Estimated valueThis is the price Wahi expects this property to sell for.
The calculation is powered by our Instant Home Value Estimate, which uses current market and property price trends to estimate your home’s value with a 90% accuracy rate.Not available
Price/Sqft$525/sqft
Monthly cost
Open Calculator

Curious about what homes are selling for in this area?
Get a report on comparable homes with helpful insights and trends.
+4
Properties sold*
$875K
Median sold price*
*Based on last 30 days
Description
Fall in love at first sight with this beautifully upgraded townhome tucked into the heart of Mississauga's beloved Meadowvale Village where family living meets modern elegance. Unit 12 at 7385 Magistrate Terrace is a rare blend of space, style, and comfort. Step inside to discover a bright, open-concept main floor with natural light pouring through large windows. The renovated kitchen is the true heart of the home tastefully updated with sleek finishes and perfect for entertaining or casual weeknight dinners. The adjoining living and dining areas offer seamless flow for family gatherings or cozy evenings. Upstairs, the extra-large primary suite is a serene retreat, featuring double closets and a spa-inspired ensuite, your personal sanctuary to relax and recharge. A second-floor laundry room adds convenience to your daily routine, and direct garage access makes coming and going a breeze, especially in winter. The spacious finished basement offers endless potential whether you're dreaming of a home theatre, kids' playroom, gym, or creative studio, its ready for your vision. Set in a warm, family-friendly neighborhood, you're steps away from community parks with splash pads and walking trails, and in the highly sought-after St. Marcellinus Secondary School district. Just minutes away, enjoy the best of Mississauga with Heartland Town Centre, major highways (401/407), places of worship, and all the shopping and dining your family needs. This is more than just a home, it's a lifestyle upgrade in a community you'll love for years to come.
Property Details
Interior
Features
Main Floor
Living
6.2 x 3.89Laminate / W/O To Yard / Window
Dining
3.23 x 2.77Ceramic Floor / Combined W/Kitchen
Kitchen
2.98 x 2.77Ceramic Floor / Combined W/Dining / Stainless Steel Appl
Exterior
Parking
Garage spaces 1
Garage type Built-In
Other parking spaces 1
Total parking spaces 2
Condo Details
Inclusions
Property History
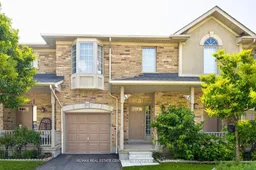 39
39