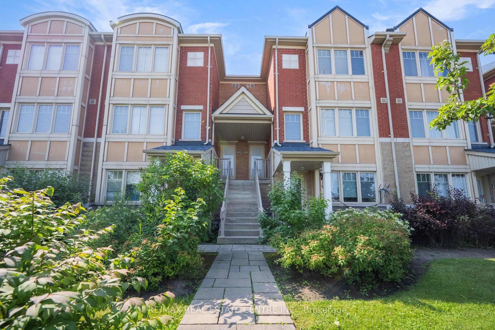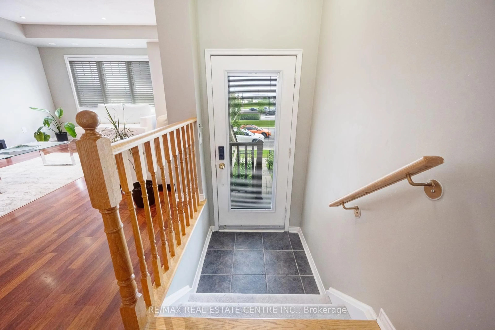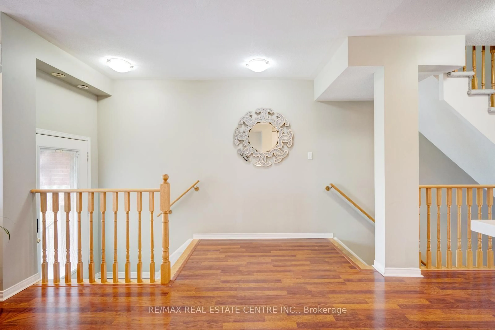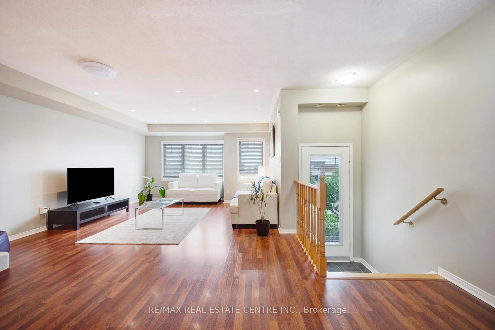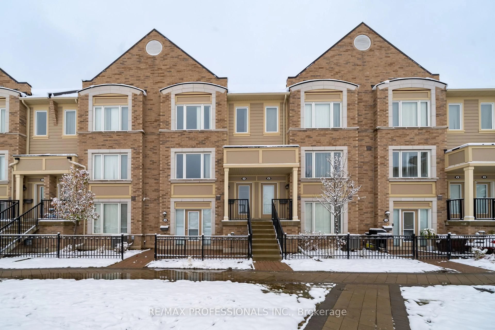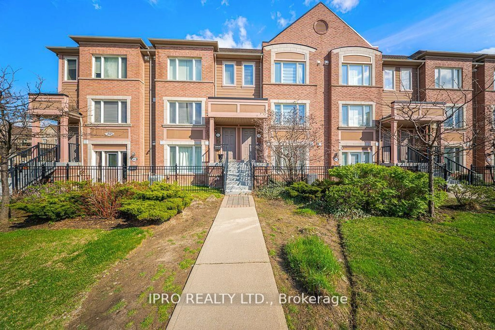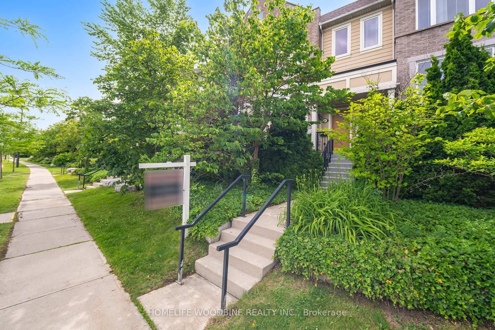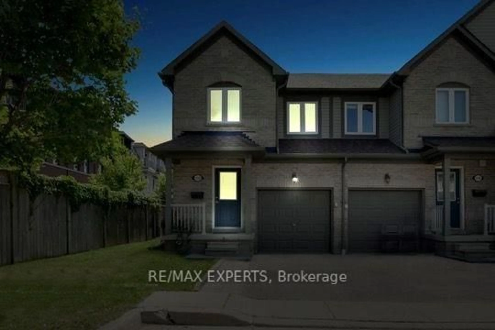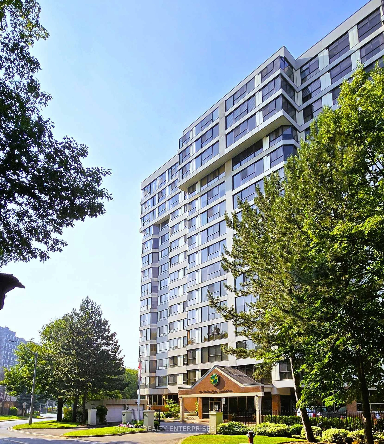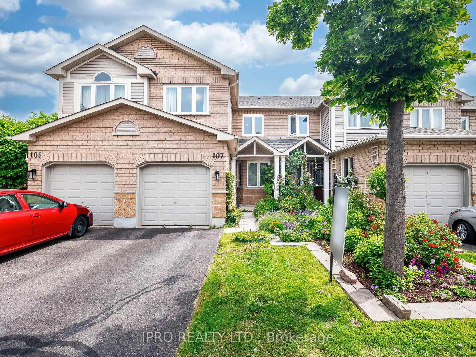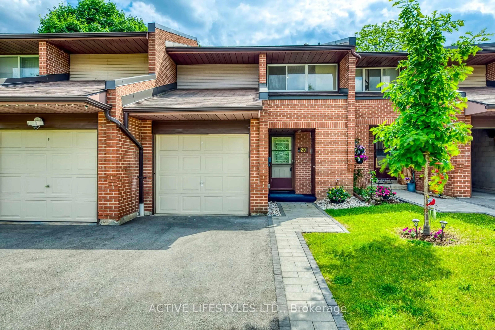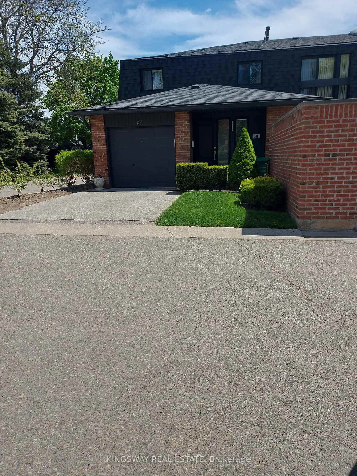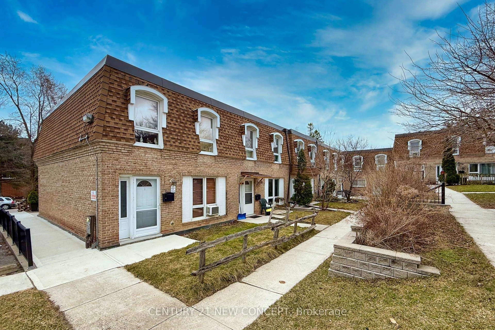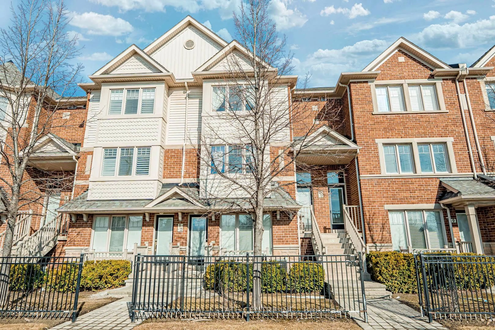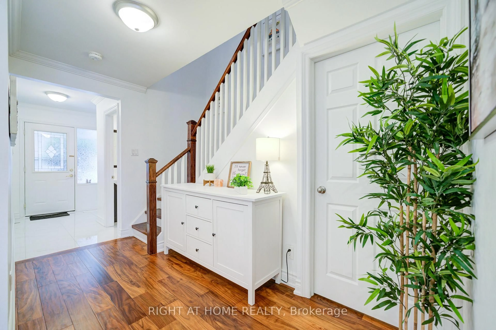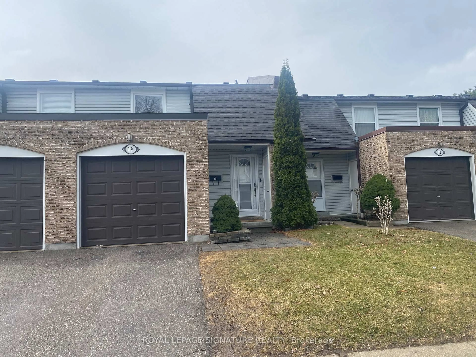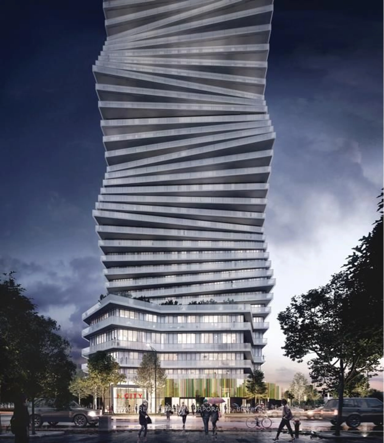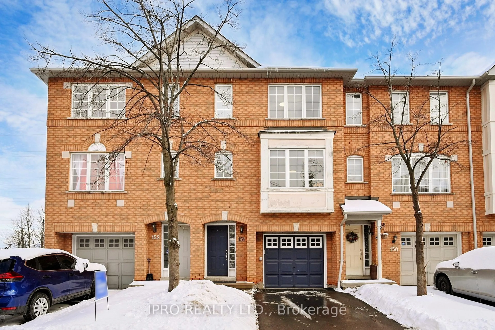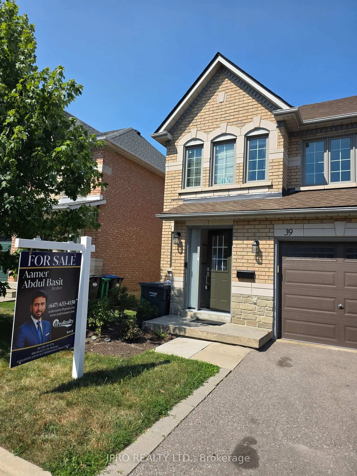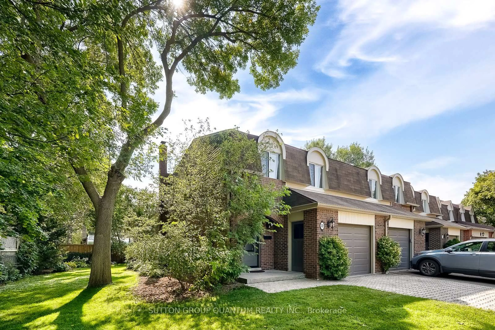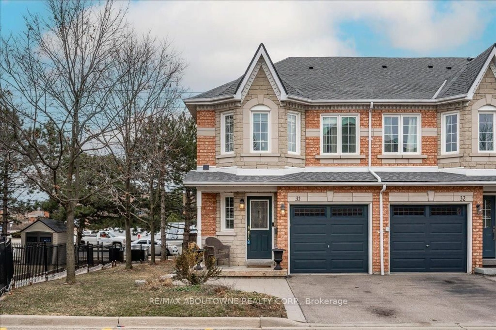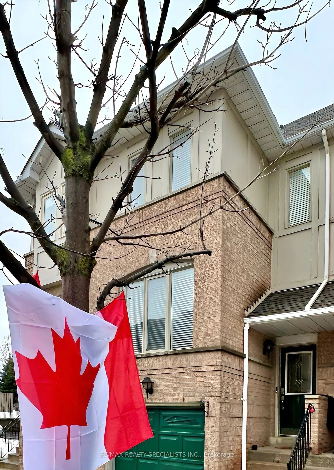3975 Eglinton Ave #13, Mississauga, Ontario L5M 0E7
Contact us about this property
Highlights
Estimated valueThis is the price Wahi expects this property to sell for.
The calculation is powered by our Instant Home Value Estimate, which uses current market and property price trends to estimate your home’s value with a 90% accuracy rate.Not available
Price/Sqft$502/sqft
Monthly cost
Open Calculator

Curious about what homes are selling for in this area?
Get a report on comparable homes with helpful insights and trends.
+5
Properties sold*
$749K
Median sold price*
*Based on last 30 days
Description
Aggressively Priced According to Today's Market. Value For Money In A High Demand Area Of Mississauga. 1624 Sq ft Of Move In Ready Home Featuring 3 Large Bedrooms + Den, 3 Washrooms, One Terrace, One Balcony, One Garage Space, One Surface Parking, Spacious and Bright Main Level Features Laminate Flooring In Living/Dining And Den Areas, Open Concept Kitchen Features Stainless Steel Appliances and Quartz Counter Tops, Breakfast Bar, Upgraded Double Sink. Pot Lights In Living Area. Walk Out to A Large Terrace From The Main Level to Enjoy The Sunsets, 3 Large and Bright Bedrooms, Primary Bedroom Also Has Space For a Work Desk If You Want to Work From Home, 4 Pc Primary Ensuite With a Large Walk-In Closet. One Bedroom Has Balcony As Well, Convenient Laundry On 2nd Floor. Close To Top Rated Schools, Shopping, Major Hwys 403/401/407. Credit Valley Hospital, Mall, Parks. Transit At Your Doorstep. Across the Street From The Popular Ridgeway Plaza.
Property Details
Interior
Features
2nd Floor
Primary
4.5 x 3.96Broadloom / 4 Pc Ensuite / W/I Closet
2nd Br
2.76 x 3.6Broadloom / Window / Closet
3rd Br
3.72 x 3.52Large Window / W/O To Balcony / Closet
Exterior
Features
Parking
Garage spaces 1
Garage type Attached
Other parking spaces 1
Total parking spaces 2
Condo Details
Amenities
Visitor Parking
Inclusions
Property History
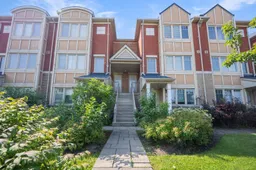 50
50