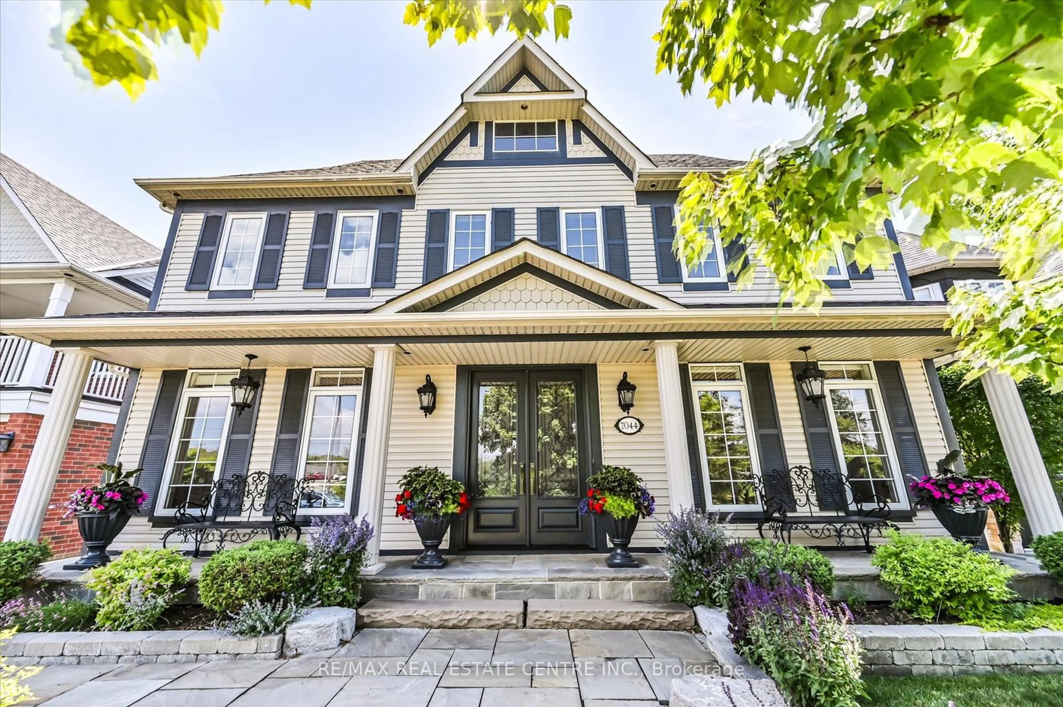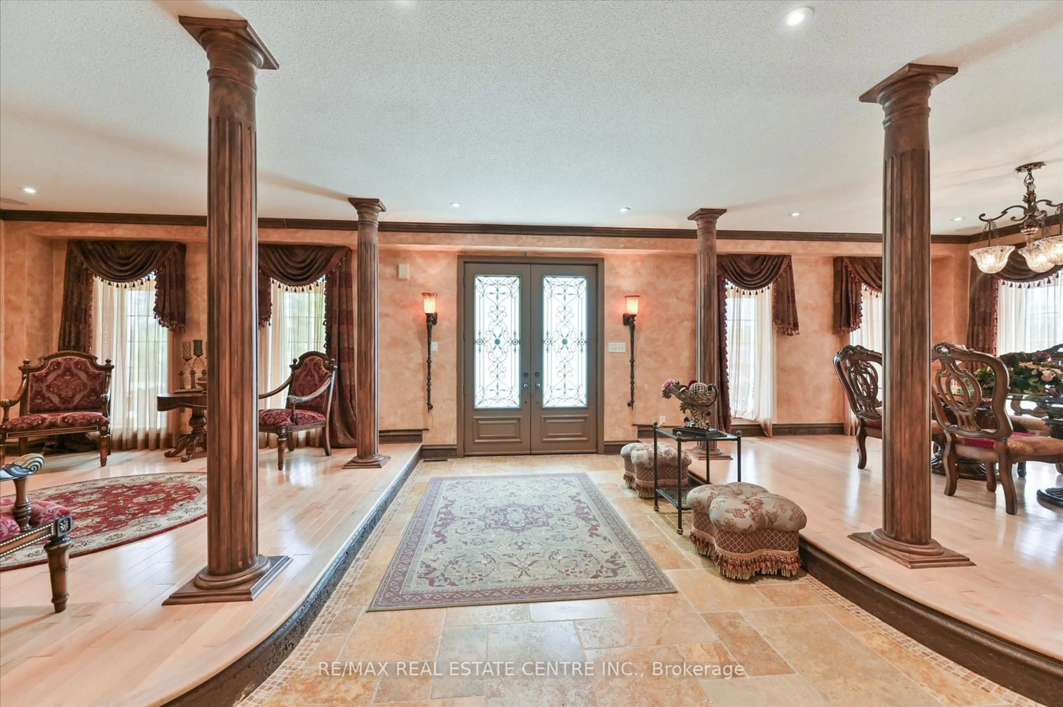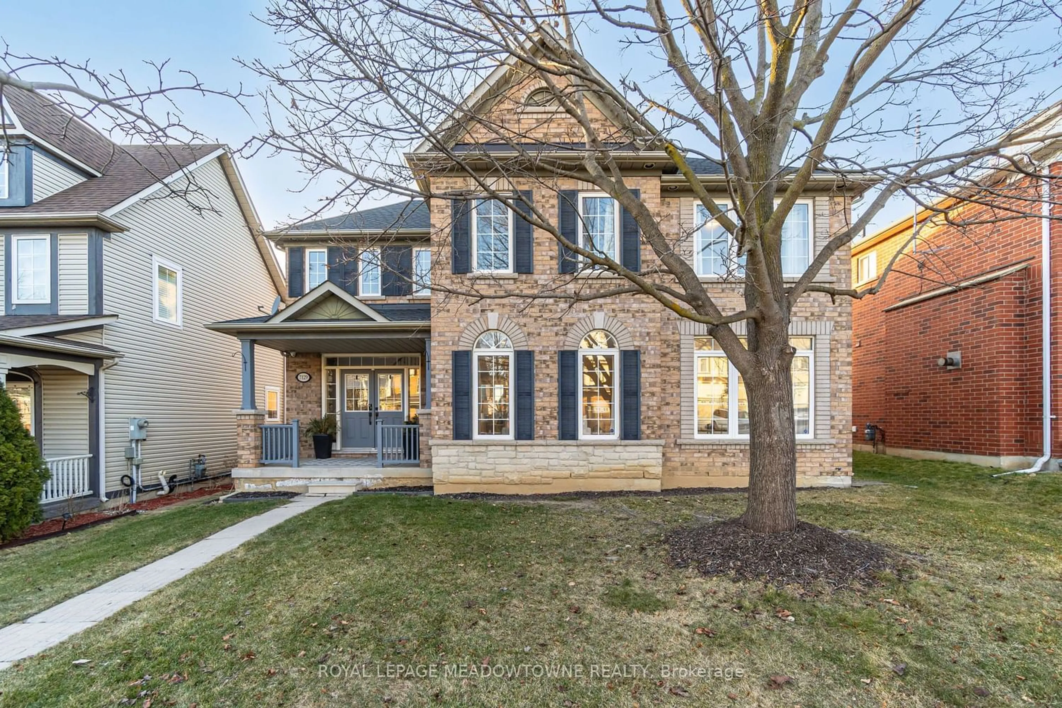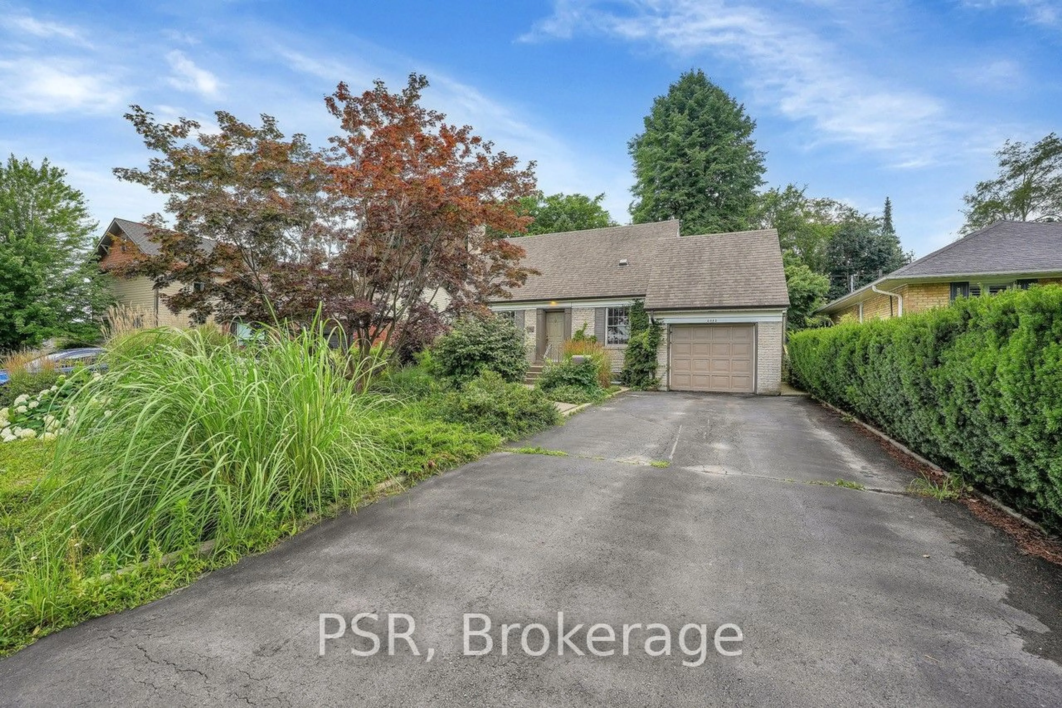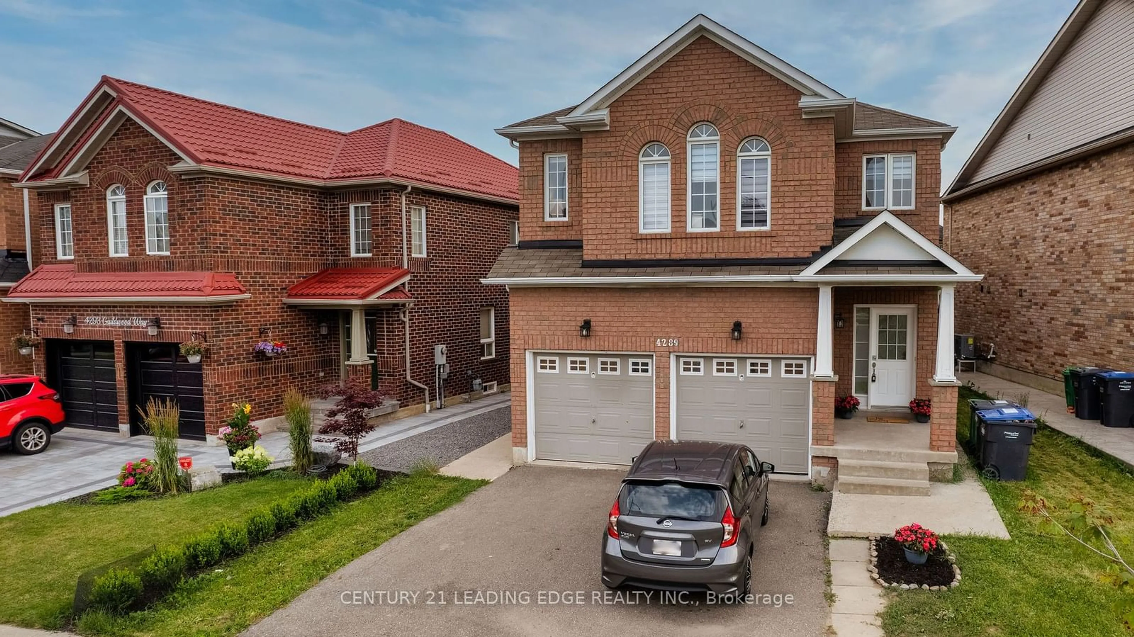7044 Gablehurst Cres, Mississauga, Ontario L5W 1E7
Contact us about this property
Highlights
Estimated ValueThis is the price Wahi expects this property to sell for.
The calculation is powered by our Instant Home Value Estimate, which uses current market and property price trends to estimate your home’s value with a 90% accuracy rate.$1,604,000*
Price/Sqft$990/sqft
Days On Market30 days
Est. Mortgage$9,448/mth
Tax Amount (2024)$8,103/yr
Description
Welcome to 7044 Gablehurst Cres, set in the prestigious Meadowvale Village featuring over 3200 sq ft of elegant finished living space, in an open concept and well-appointed layout with a raised formal Living/Dining room supported with beautiful ornate pillars. Enclosed with tall windows with custom drapery, brighten the 19 foot ceiling, a view of the custom mural above the gas fireplace, built in speakers in the impressive Family Room. The entire Main floor is faux finished. Throughout the home you will see birch hardwood floor & ceramic tiles. Outstanding kitchen design with granite counters and top of the line appliances. Double door entry surrounding an abundance of windows and sophisticated design. Master bedroom features recently renovated his n hers B/I custom closets & 5 pcs ensuite bathroom with gold coloured Riobel hardware. Hardwood staircase leads to brightly lit loft (can be converted to 4th bed) and 3 bedrooms. The 3rd bedroom features Murphy Bed that can be converted into an office. Escape into the backyard where you will be teleported to a tropical paradise featuring an outdoor kitchen, 2 swings, a water fountain, outside kitchen and a projector screen perfect for family movie nights. A 2 car garage is detached on the side with a long spacious driveway that can comfortably fit up to 6 cars.
Property Details
Interior
Features
Main Floor
Family
4.97 x 7.65Gas Fireplace / Halogen Lighting / O/Looks Backyard
Kitchen
3.94 x 5.84B/I Appliances / Granite Counter / Centre Island
Pantry
1.84 x 1.71B/I Appliances / W/O To Patio / Led Lighting
Living
4.20 x 4.36Hardwood Floor / Raised Floor / Open Concept
Exterior
Features
Parking
Garage spaces 2
Garage type Detached
Other parking spaces 4
Total parking spaces 6
Property History
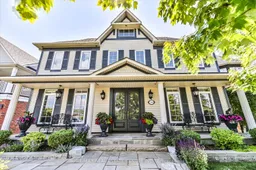 40
40Get up to 1% cashback when you buy your dream home with Wahi Cashback

A new way to buy a home that puts cash back in your pocket.
- Our in-house Realtors do more deals and bring that negotiating power into your corner
- We leverage technology to get you more insights, move faster and simplify the process
- Our digital business model means we pass the savings onto you, with up to 1% cashback on the purchase of your home
