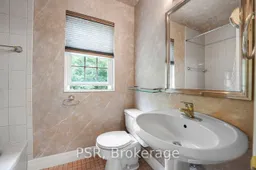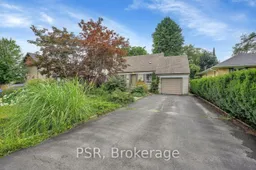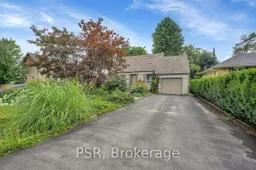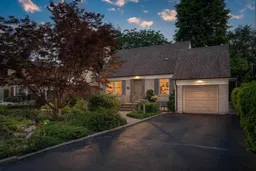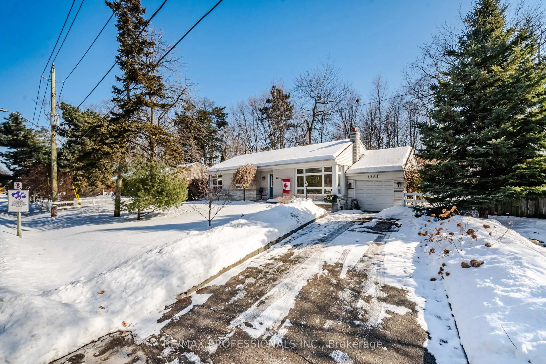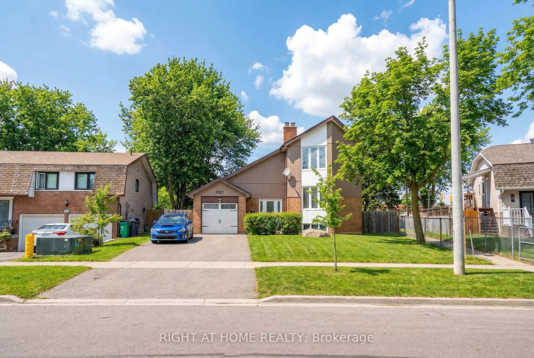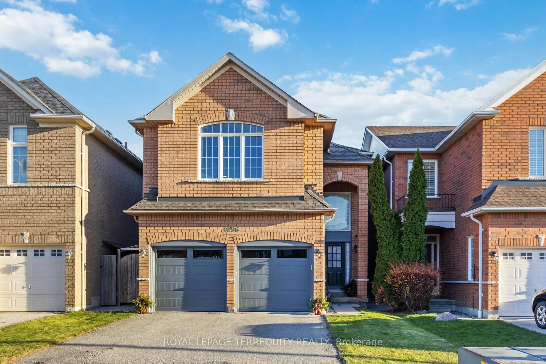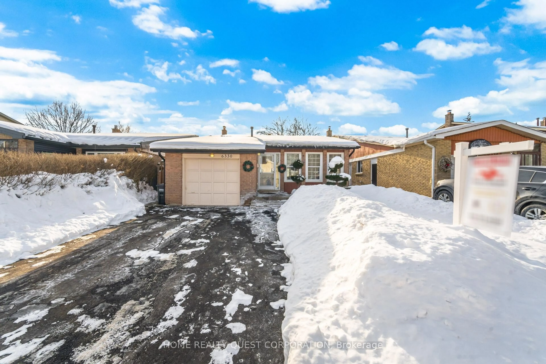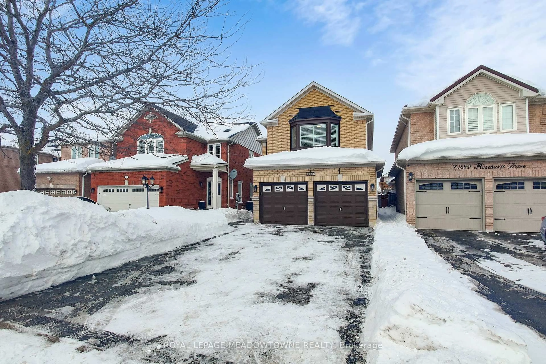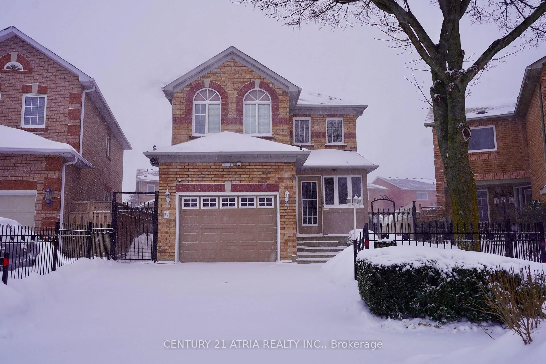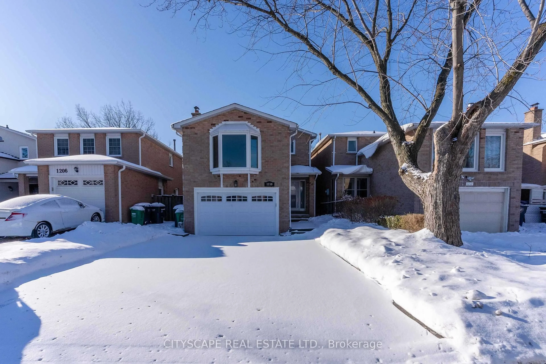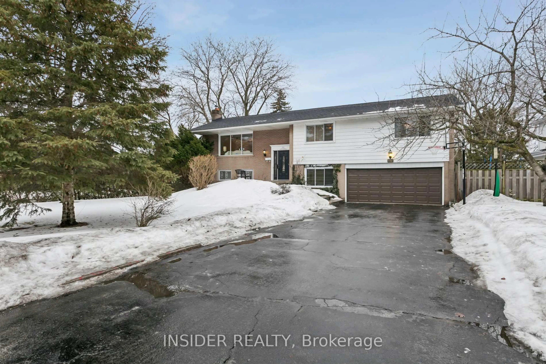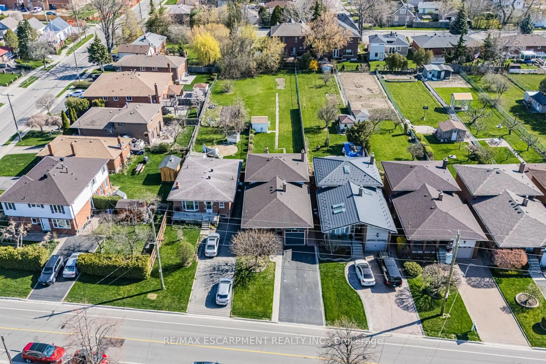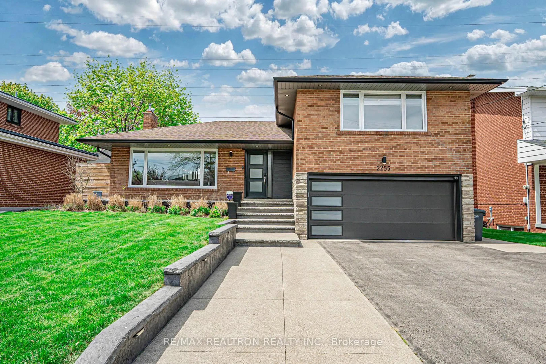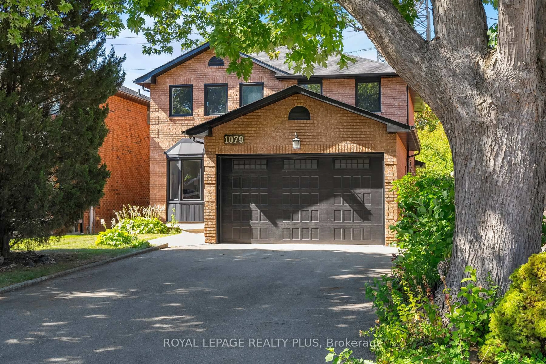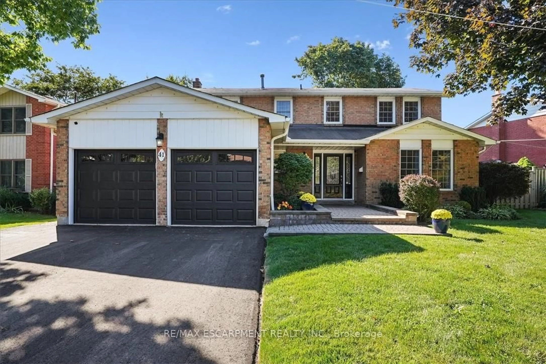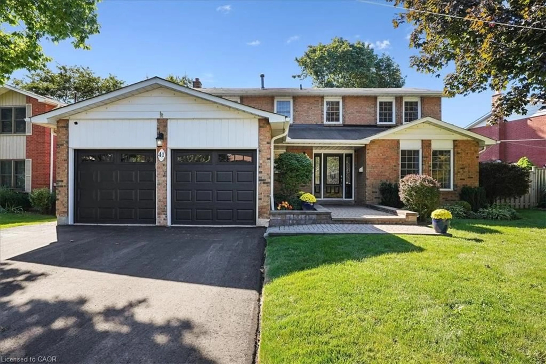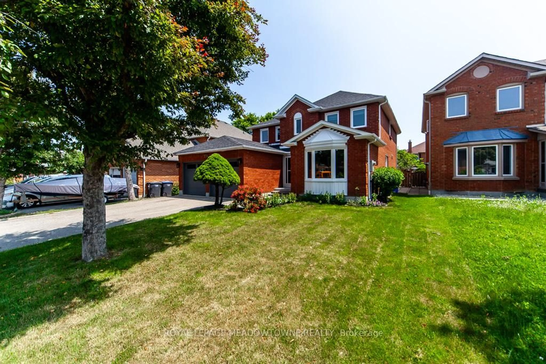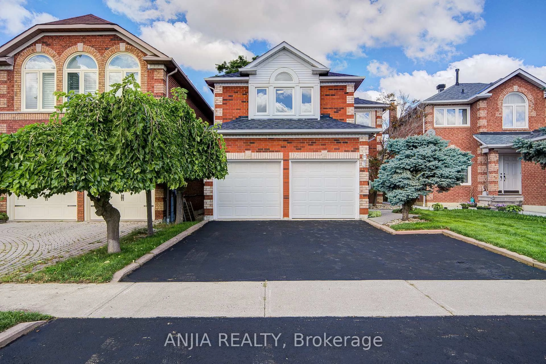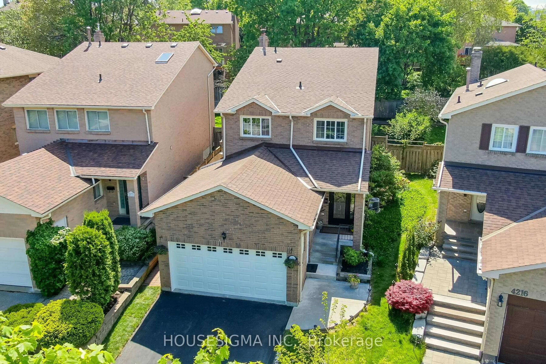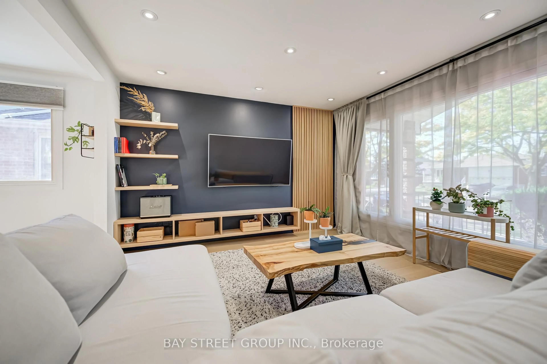This meticulously cared for, fully updated Westacres gem is bigger than you think. Shipp's largest model with a full bump-out across the back featuring 3 upper level bedrooms. A perfectly appointed home for a family. Spacious kitchen with views of the backyard + walk out to an expansive covered terrace & adjoined wrap-around wood deck. Living/dining room with custom solid oak & marble hearth gas fireplace. Separate family room or additional bedroom. Main floor powder room. Professionally finished basement w solid wood built-ins, pot lights & a large renovated bathroom. A fully utilized home with great space & functionality. Premium location within Applewood Acres - walking distance to the central hub of this coveted family neighbourhood (Westacres Park & School). Greenspace, outdoor pool, tennis & more. Buy now and get settled for the fall. Low maintenance & drought resistant landscaping. Large private lot; coveted school district. Applewood Plaza for of life's necessities.
Inclusions: Ge fridge, Ge D/W, Aeg built-in cooktop, Faber Cagnet range hood, Siemens built-in oven, Quasar M/W, Maytag gas dryer & newer Whirlpool washer. Existing window coverings & elfs. Slopped garage roof.
