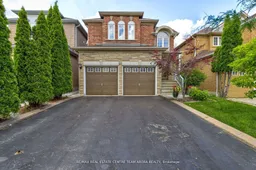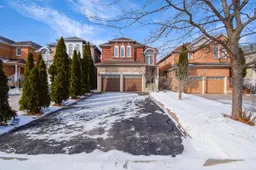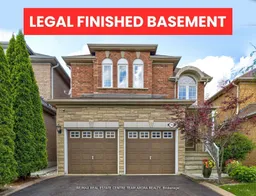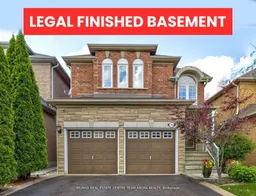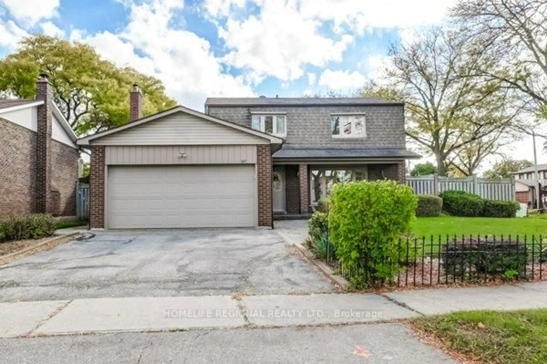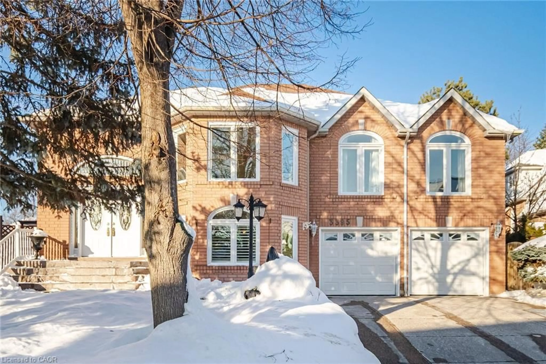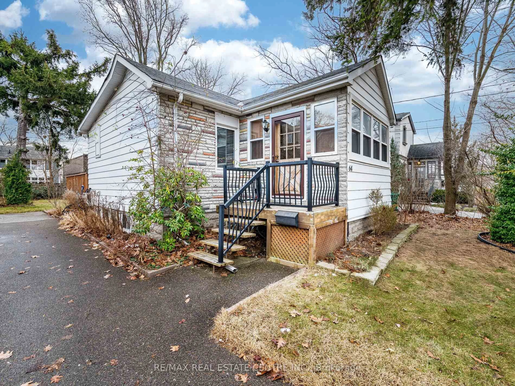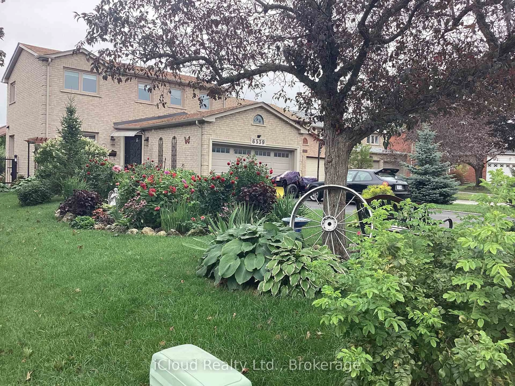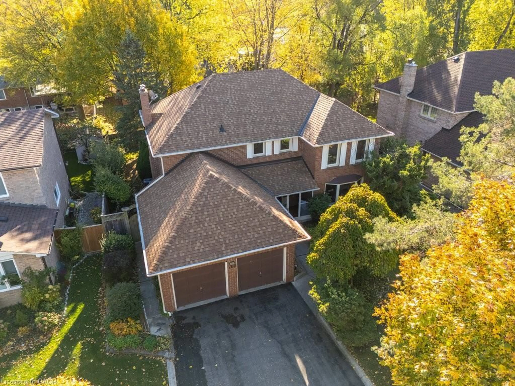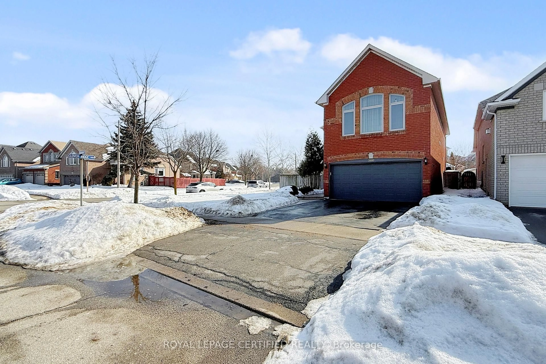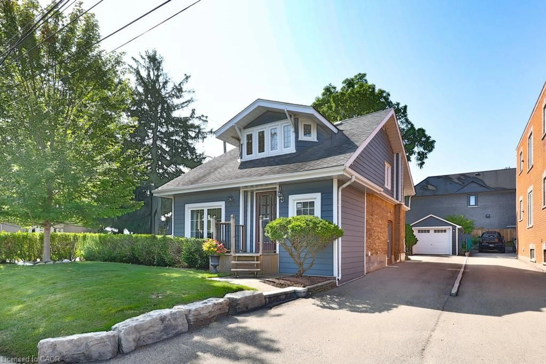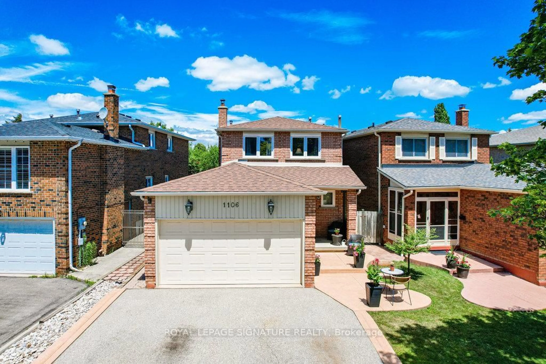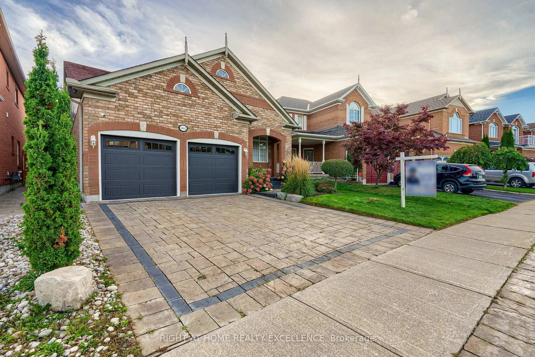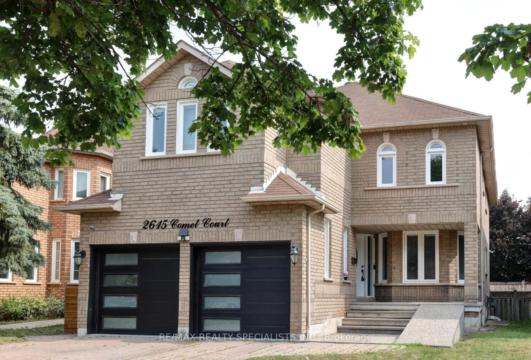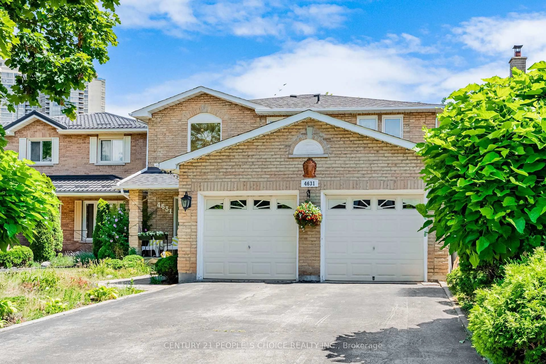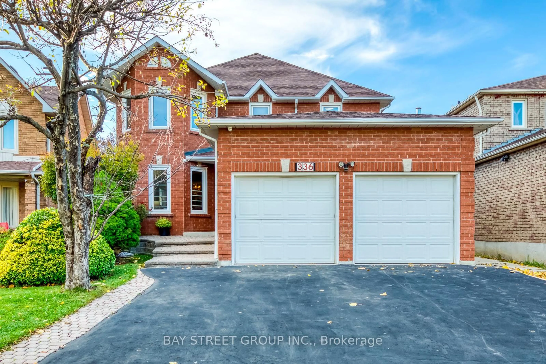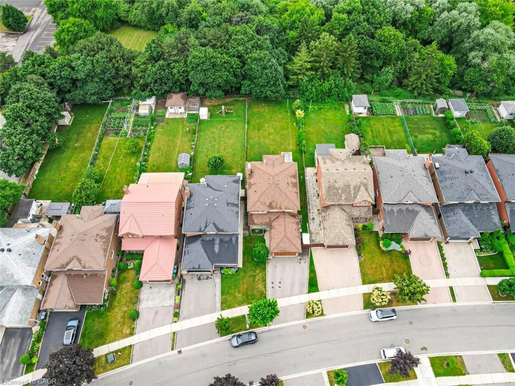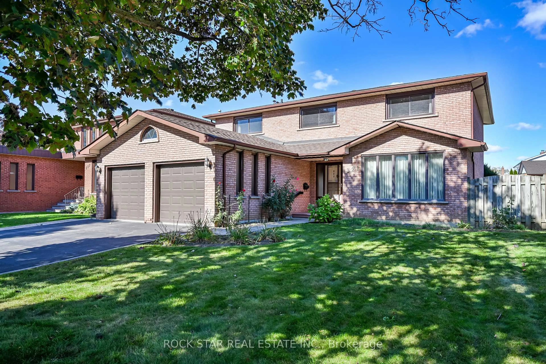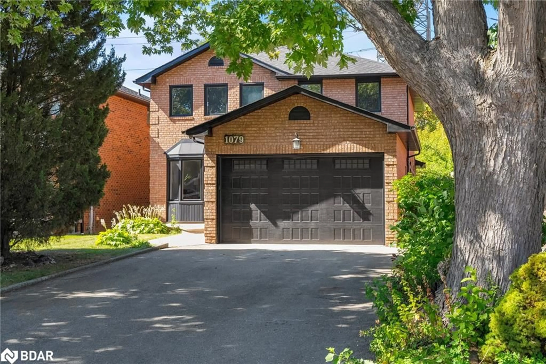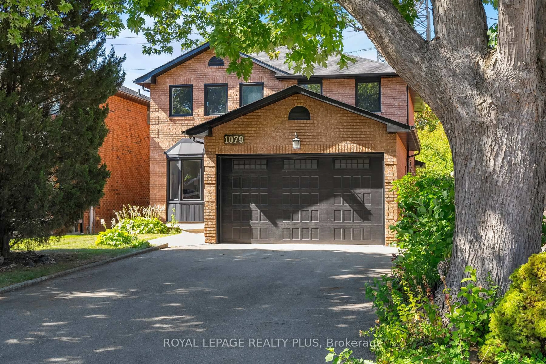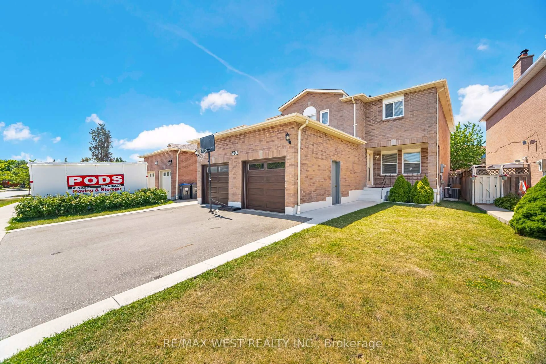A True Gem With LEGAL ONE BEDROOM BASEMENT APARTMENT WITH SEPRATE SIDE ENTRANCE This well-appointed residence, located in the desirable Meadowvale Village community, offers approximately 3000 square feet of living space, showcasing a blend of contemporary elegance and functional design. The main floor has 9 Ft ceiling. Boasts a spacious living room with hardwood flooring, pot lights, and a large window, seamlessly connecting to a dining area, also featuring hardwood floors and ample natural light. The modern kitchen is equipped with ceramic flooring, stainless steel appliances, and a sleek quartz countertop, complemented by an adjacent breakfast area with sliding doors leading to the yard. A cozy family room with a gas fireplace and hardwood floors completes the main level. Upstairs, the primary bedroom features broadloom flooring, a substantial closet, and a luxurious 5-piece ensuite. Three additional bedrooms, all with broadloom and closets, provide comfortable accommodations. The basement extends the living space with a Living Room & Bedroom, and a secondary kitchen, all adorned with laminate flooring and pot lights, Ideal for renting. Basement apartment finished as a registered second dwelling with rental potential $1500 from day one to help in your mortgage. Minutes Away From! Transits, Parks, restaurants and schools. Minutes to 401/407/410 Highways!
Inclusions: All Elfs, S/S Appl: Fridge, Stove, Dishwasher, Washer Dryer. (cooktop and fridge in Basement)
