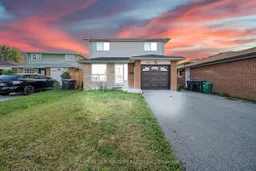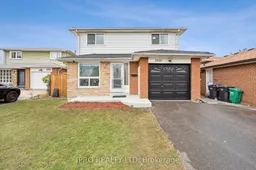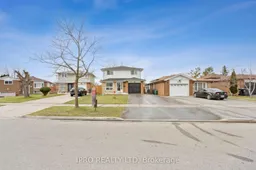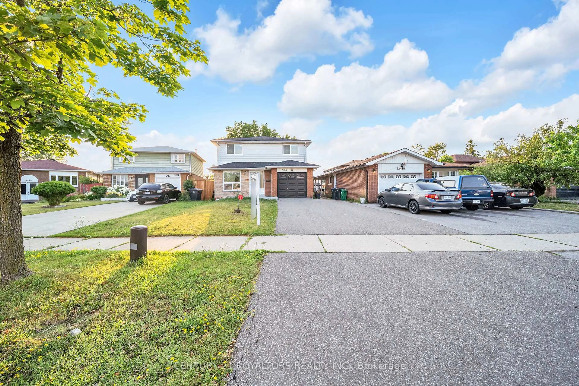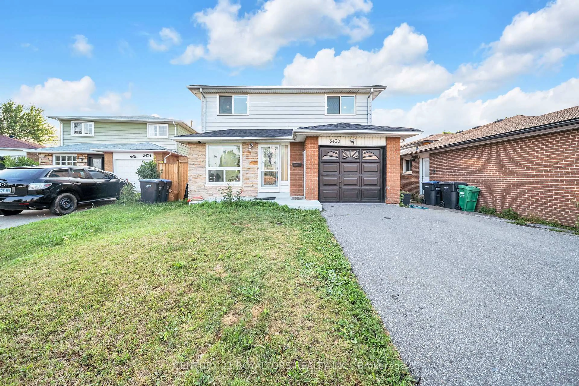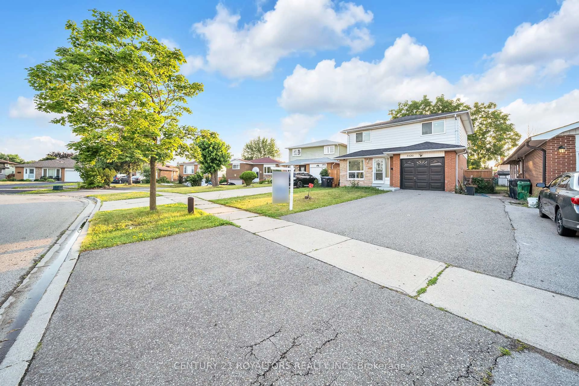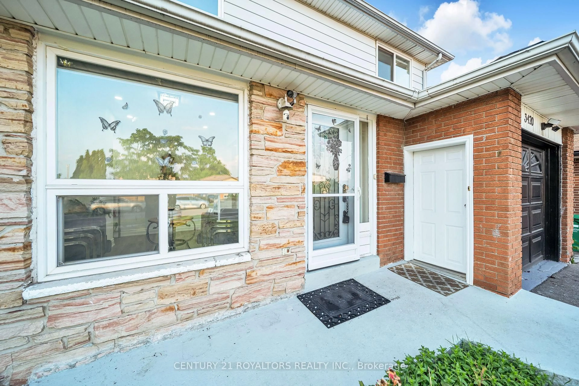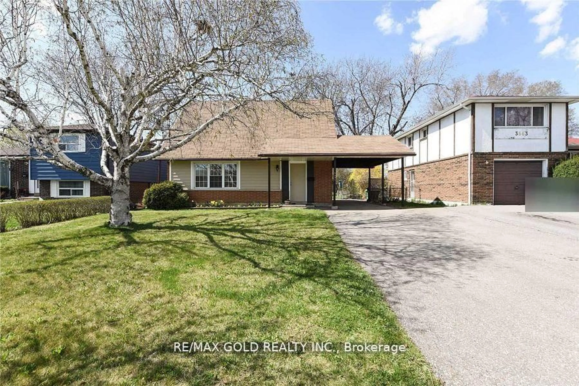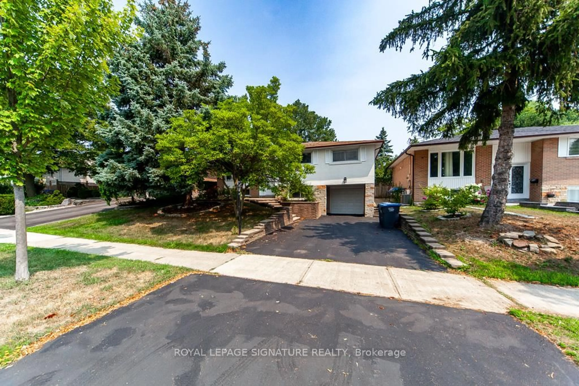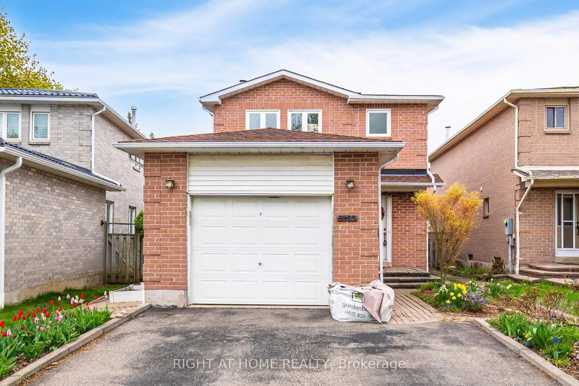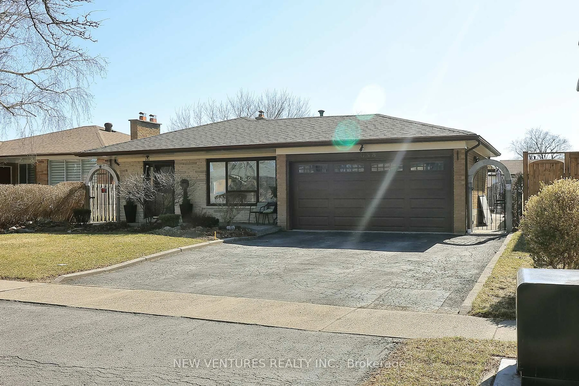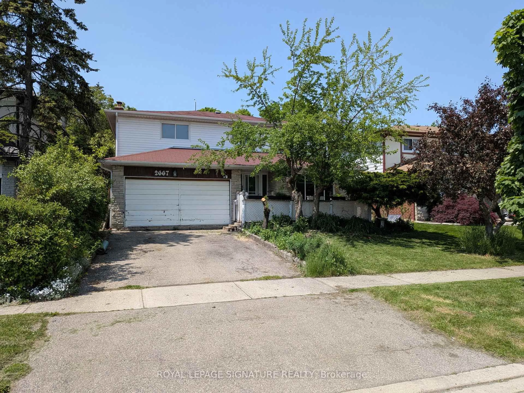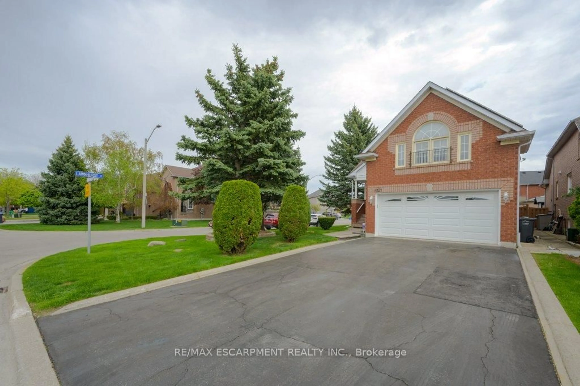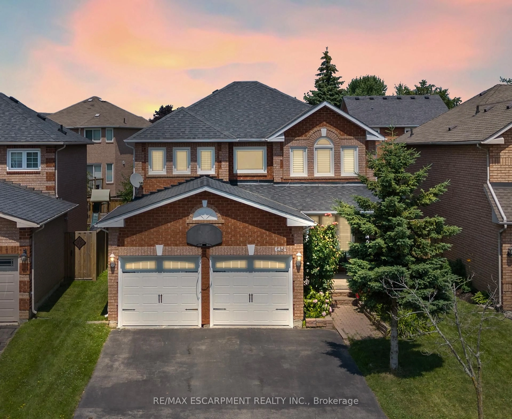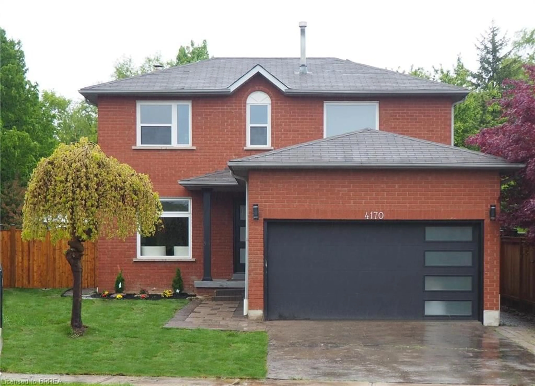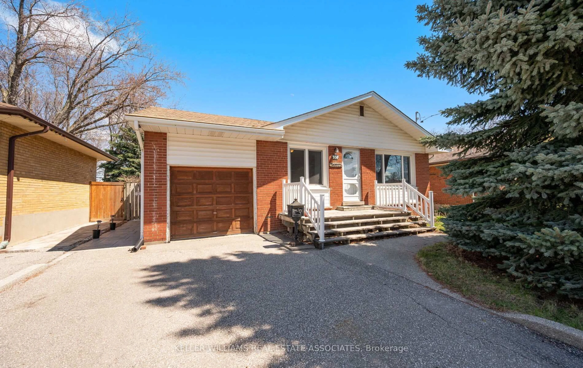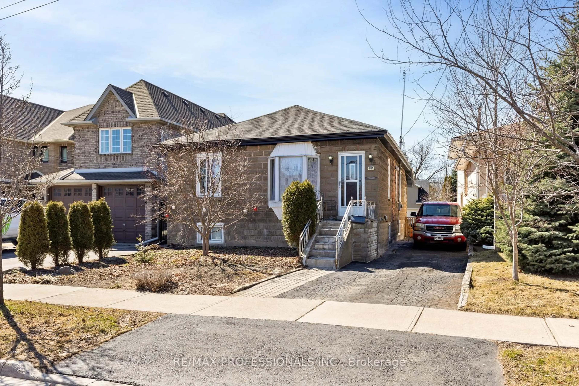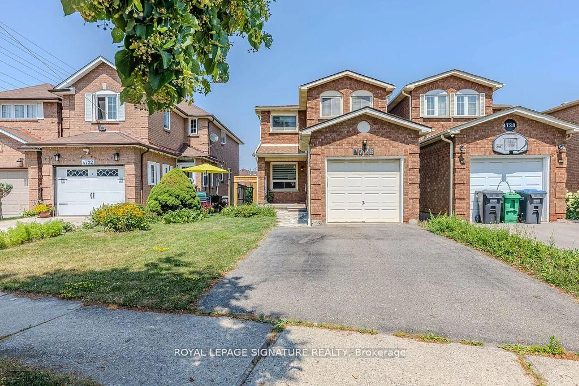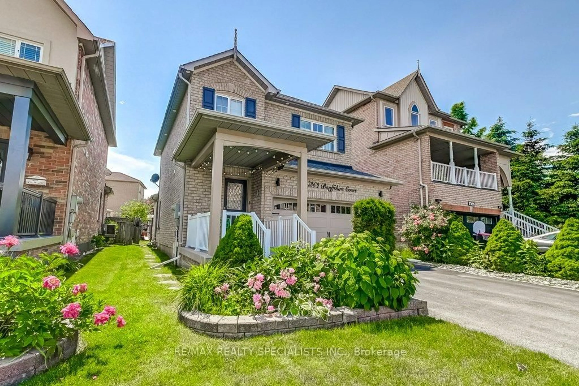3420 Monica Dr, Mississauga, Ontario L4T 3E7
Contact us about this property
Highlights
Estimated valueThis is the price Wahi expects this property to sell for.
The calculation is powered by our Instant Home Value Estimate, which uses current market and property price trends to estimate your home’s value with a 90% accuracy rate.Not available
Price/Sqft$709/sqft
Monthly cost
Open Calculator

Curious about what homes are selling for in this area?
Get a report on comparable homes with helpful insights and trends.
+7
Properties sold*
$1M
Median sold price*
*Based on last 30 days
Description
!!!Absolute Show Stopper!!! Welcome To Your Dream Home In Prime Location Of Mississauga. This Beautifully Renovated Home Features 4+2 Bedrooms And 3 Full Bathrooms, Making It Perfect For First-Time Buyers, Investors, Main Floor Boasts A Spacious Separate Living Room Along With A Convenient 3-Piece Bathroom. Open-Concept Kitchen Showcases Stainless Steel Appliances, A Gas Stove, Quartz Countertops, Sleek Cabinetry, And A Generous Island That Flows Seamlessly Into The Family Room & Breakfast Area. Upstairs, You'll Find Four Generously Sized Bedrooms With New Vinyl Flooring, Large Windows, Ample Closet Space, Stylish Baseboards, Modern Lighting, And An Updated 3-Piece Bathroom. Professionally Painted With Pot Lights Throughout Both Levels, Basement Is Fully Renovated, Accessible Through A Private Entrance Via The Garage, Features A Large Living Area, One Bedroom, A Den, A Brand-New Kitchen, And A Renovated Bathroom, Extra Wide Double Driveway Fits 4 Cars, Backyard Is Fully Fenced, Semi-Covered Patio, And Two Garden Sheds For Extra Storage. Additional Recent Upgrades Include A Newer Roof, A One-Year-Old Furnace, A New Rental Hot Water Tank, And Updated Light Fixtures. Location Is Perfect! Close To LIterally Everything: Amazing Schools, Humber College, Public Transit (Stop Is 2 Minute Walk), Grocery, All Highways: 401, 407, 409, 427, Airport, Malls, Restaurants. This Home Is Located In Park Heaven, With 4 Parks & A Long List Of Recreation Facilities Within A 20 Minute Walk: 3 Playgrounds, 2 Pools, Skating Rink, Basketball Court, Community Centre, Splash Pad, Golf Course & Gym.
Property Details
Interior
Features
Main Floor
Kitchen
4.3 x 3.78Large Window / Quartz Counter / Centre Island
Breakfast
4.3 x 3.78Combined W/Kitchen / Vinyl Floor / Pot Lights
Family
3.78 x 3.69W/O To Patio / Pot Lights / Sliding Doors
Living
3.08 x 2.71O/Looks Backyard / Vinyl Floor / Pot Lights
Exterior
Features
Parking
Garage spaces 1
Garage type Attached
Other parking spaces 4
Total parking spaces 5
Property History
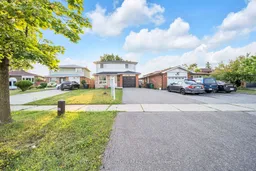 50
50