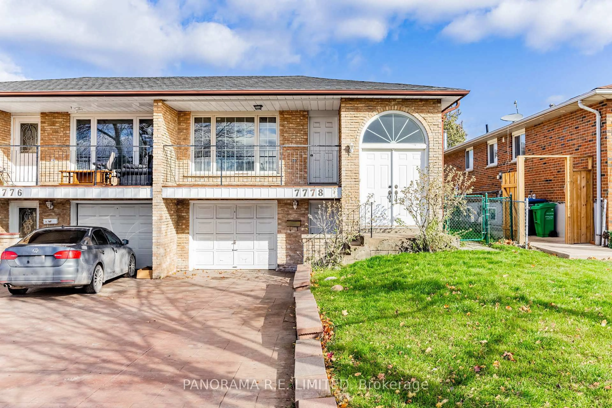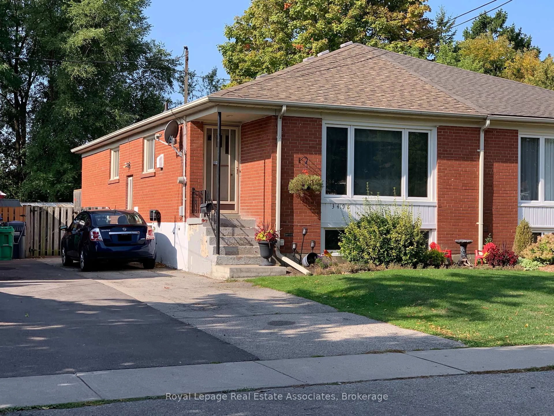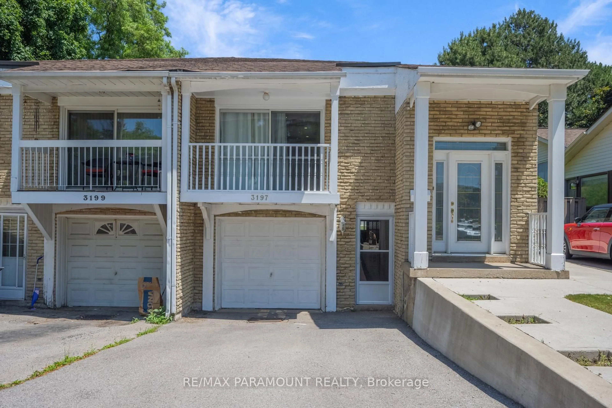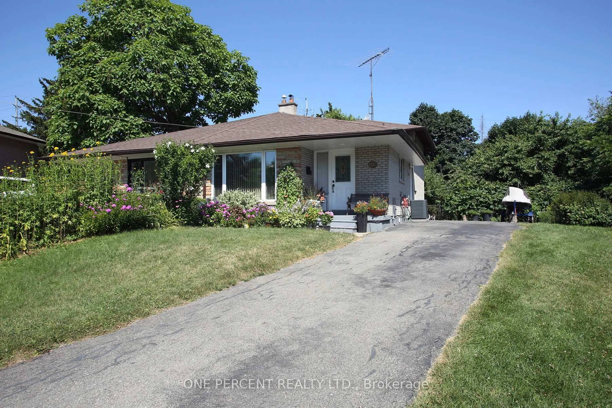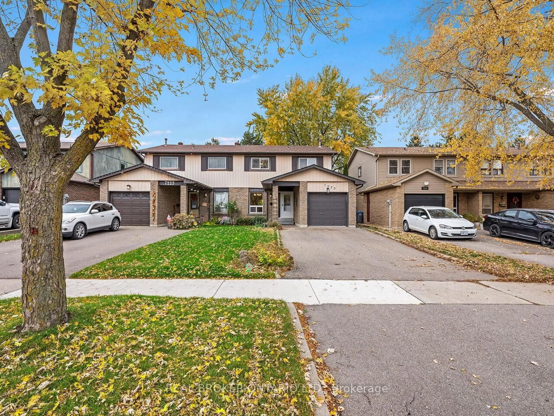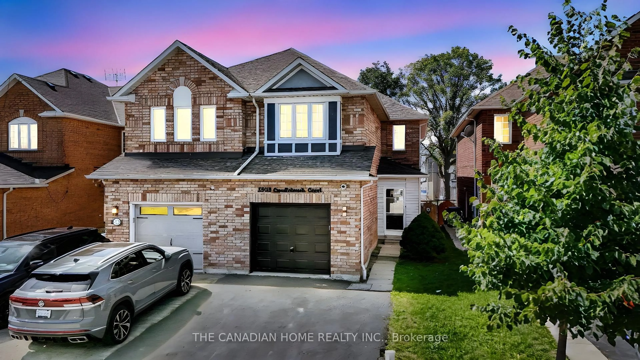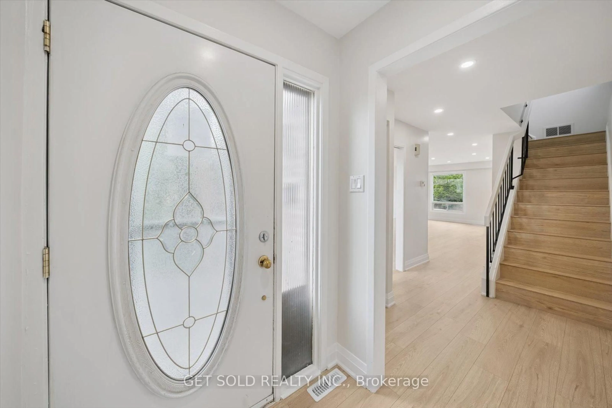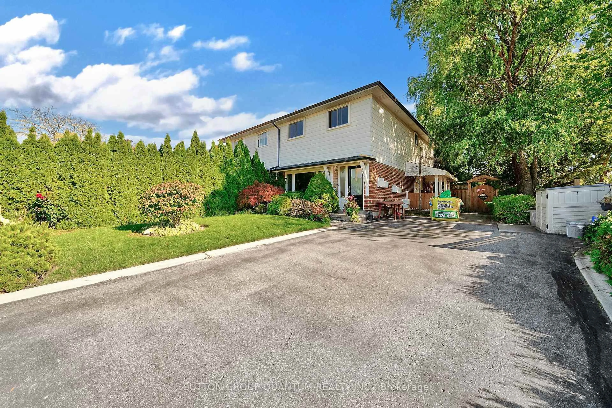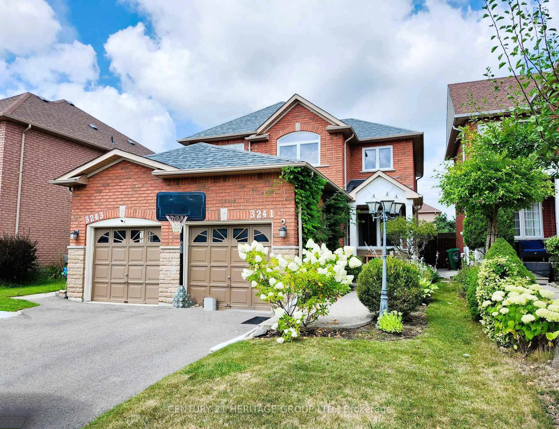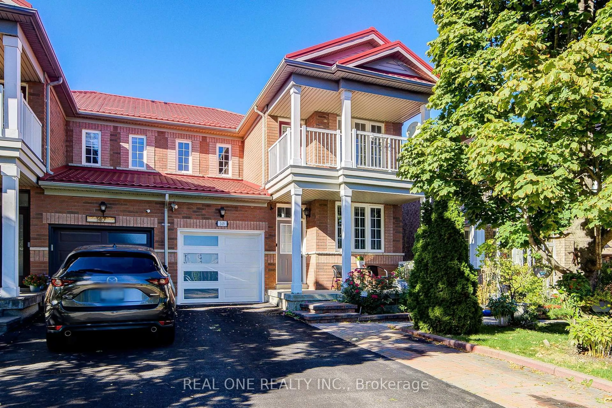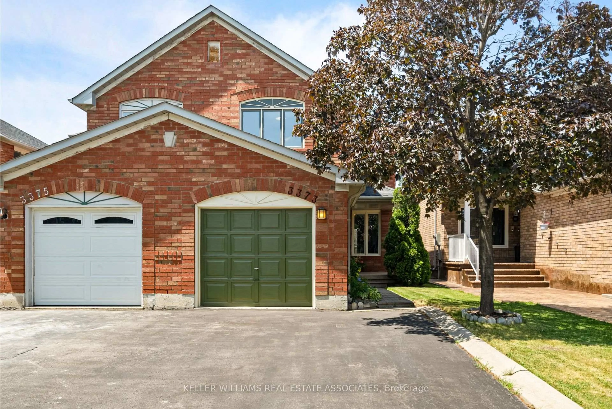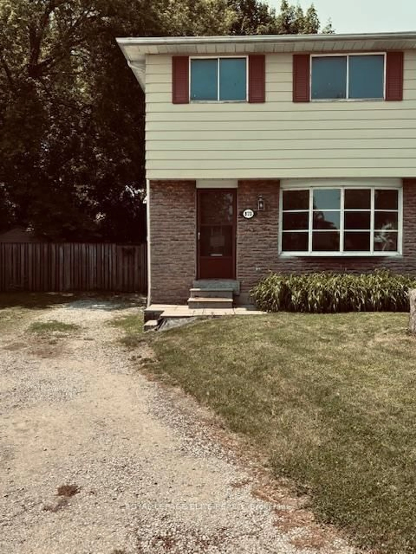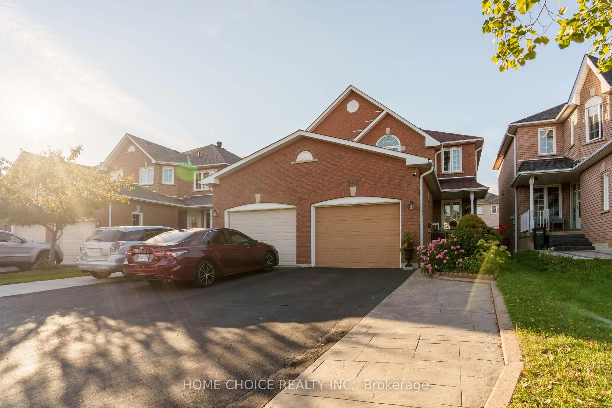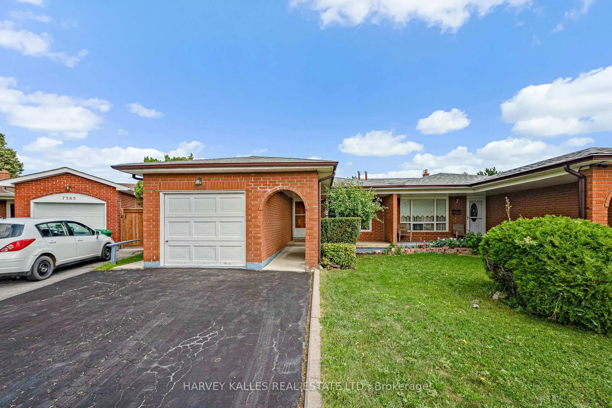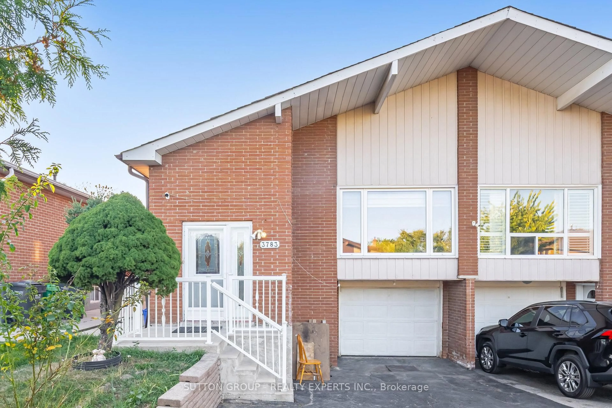This immaculate raised bungalow has been owned and loved by the same family for 40 years! The main floor layout includes a walk-out from the living room to a balcony overlooking the front yard. Ample windows fill this level with natural light. A large foyer area and front hall closet, convenient for taking off boots and hanging up coats! The foyer also leads to the basement. A bright eat-in kitchen with stainless steel appliances and a walk through to the main entrance area, living room and dining room. The primary bedroom with a semi-ensuite that can also be accessed from the powder room. Both the 2nd and 3rd bedrooms have closets. This is a carpet free home and the original wood floors have been kept in great condition. The basement provided this family with extra living and storage space but it has in-law potential with its own separate entrance from the front of the house, a large recreation area, 3 piece bath and kitchen area. The larger windows in this area make it feel less like a basement. You can update to your taste and purpose. Fenced backyard with a patio area and small trees for shade. A fenced in garden patch to keep the wildlife out! A shed to store your lawn and patio essentials. This home is a great value proposition for both end-users and investors alike. Don't take my word for it...come and see for yourself! Roof done in 2024.
Inclusions: Fridge. Stove. Range hood. Electric light fixtures. Window coverings. Furnace. Central Air Conditioning. Garden Shed. All "as is"
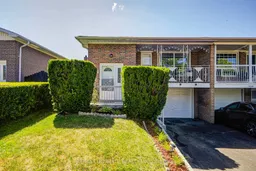 50
50

