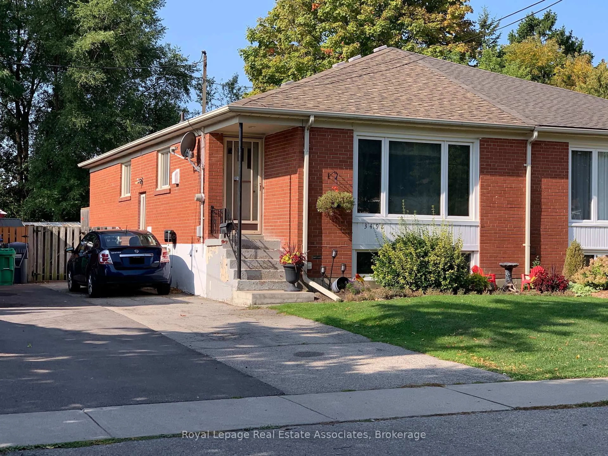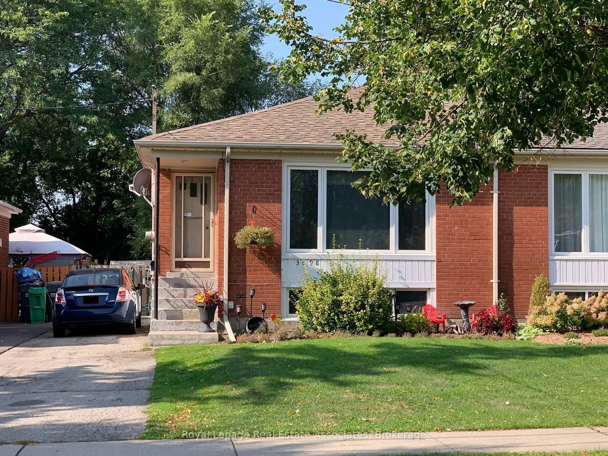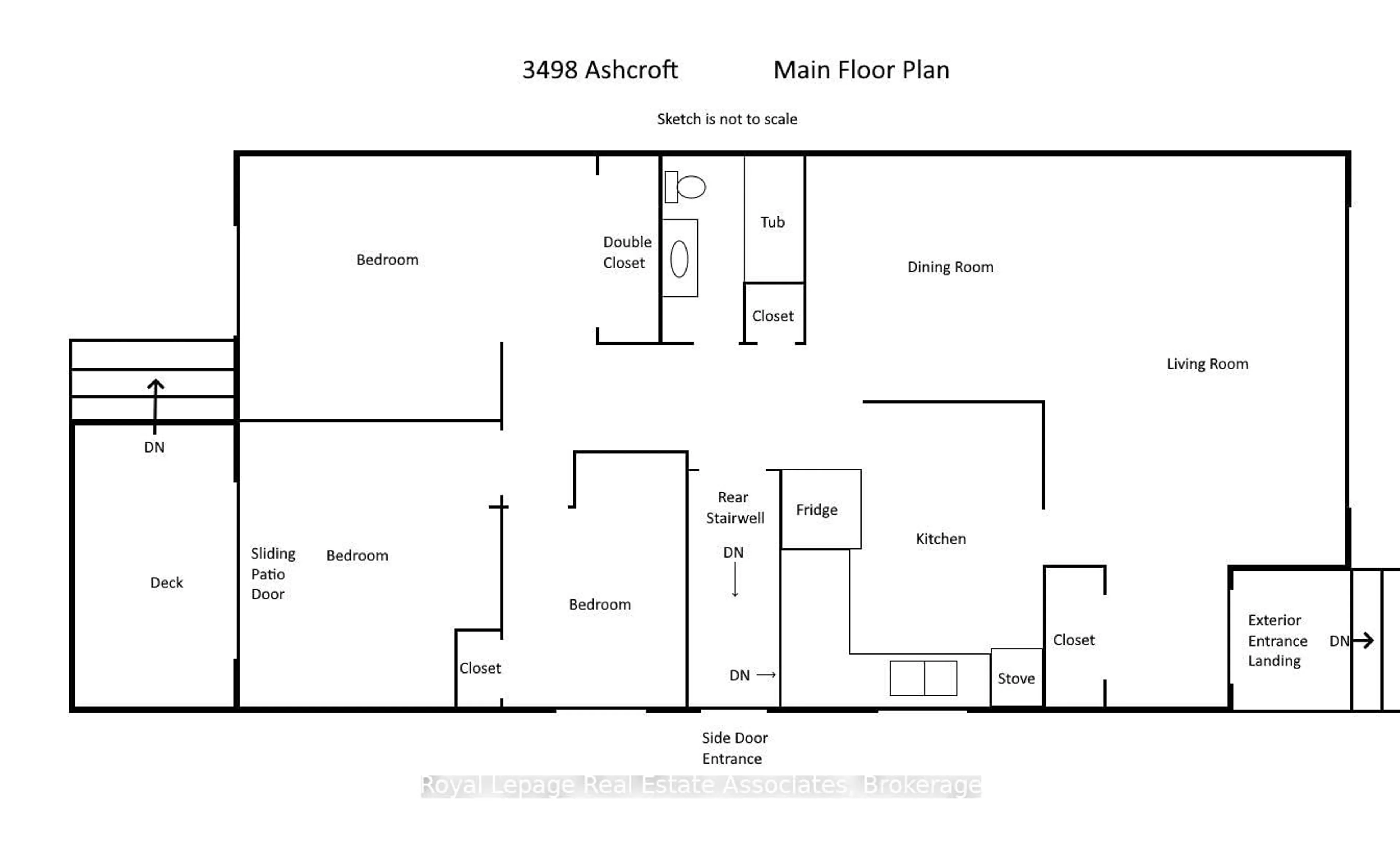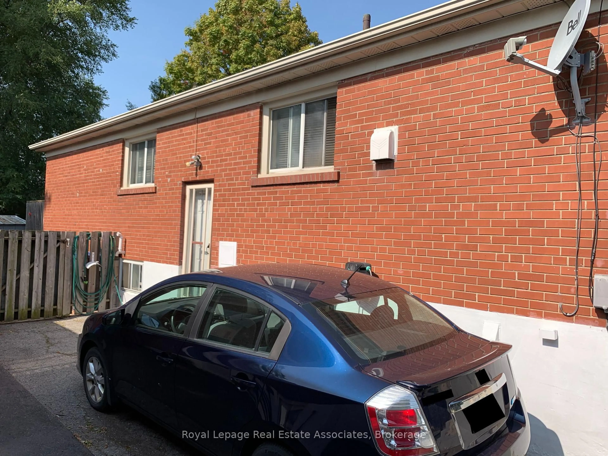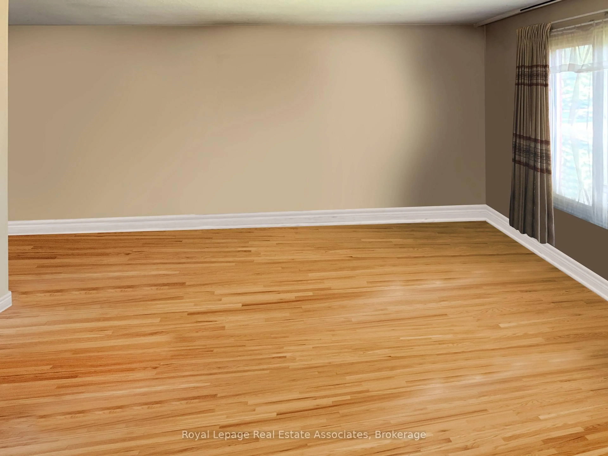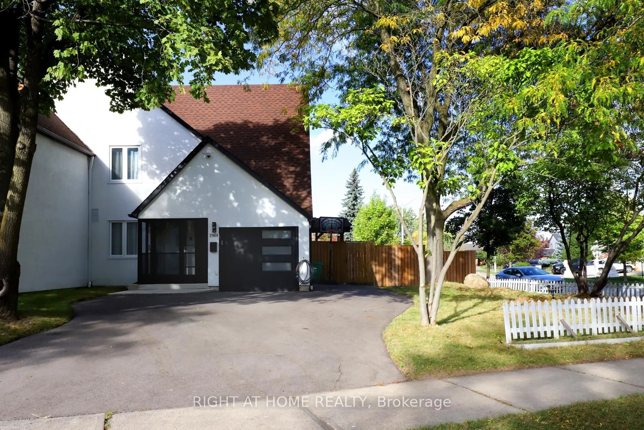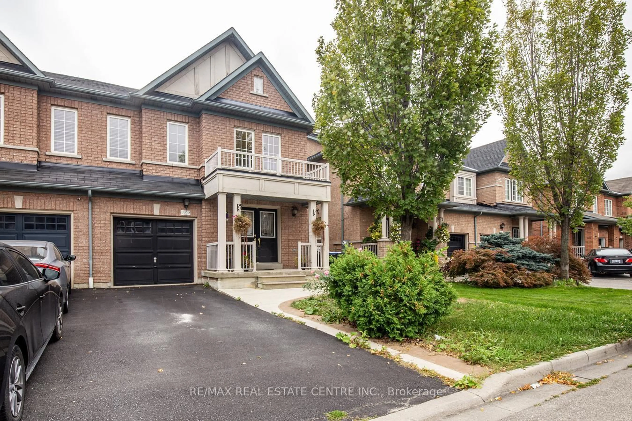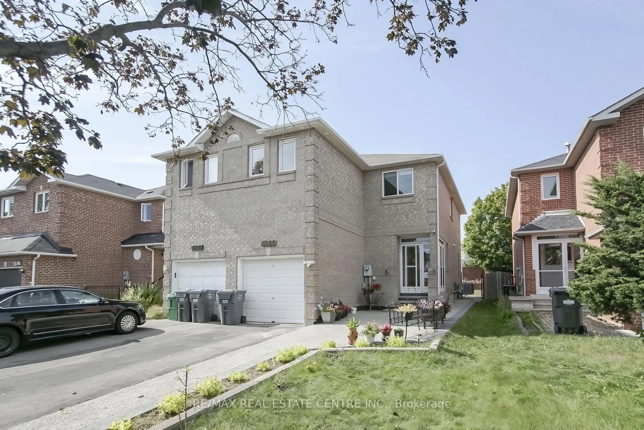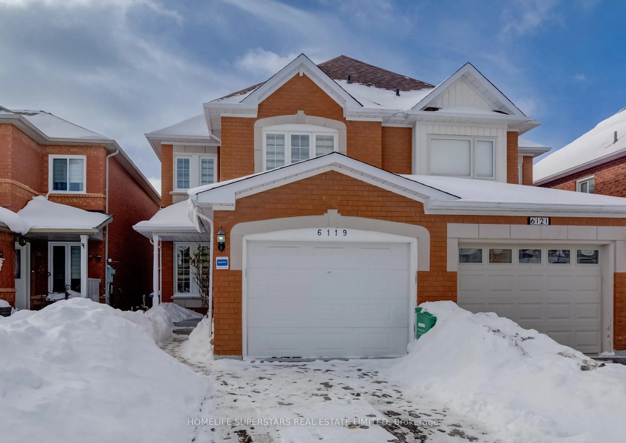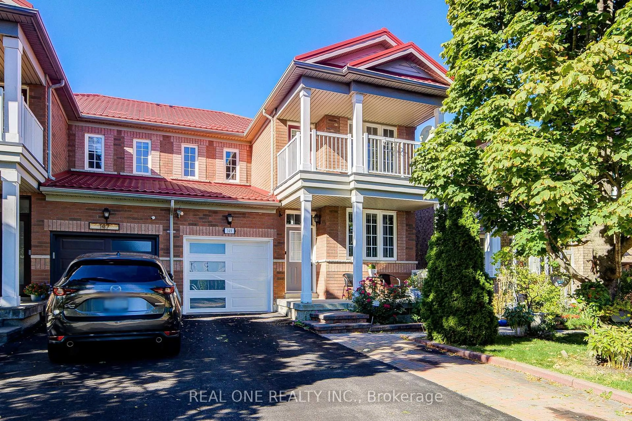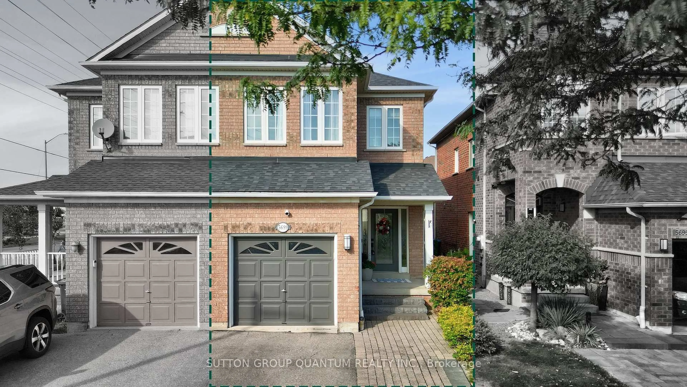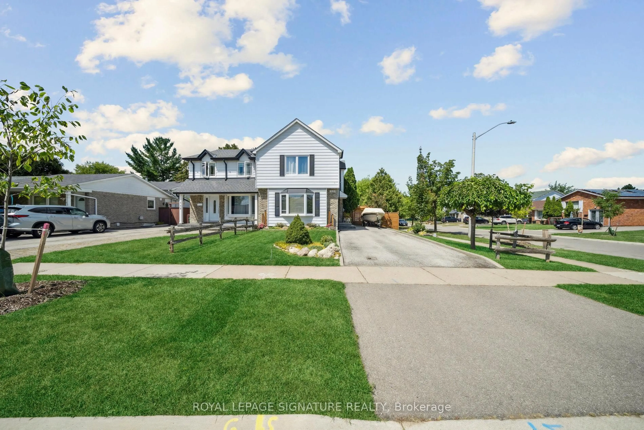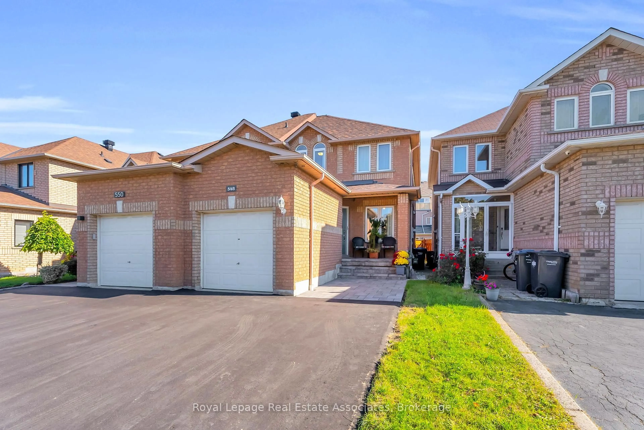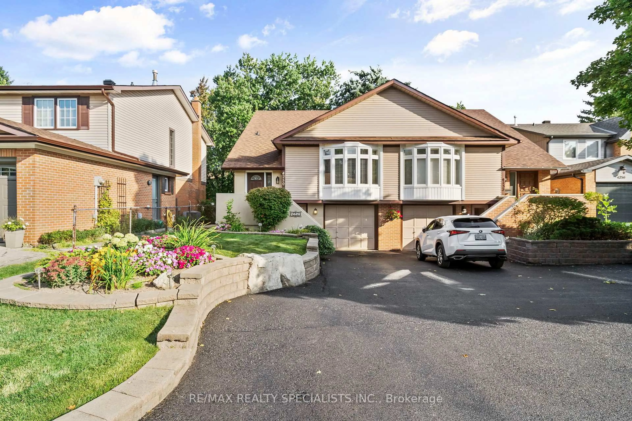3498 Ashcroft Cres, Mississauga, Ontario L5C 2E7
Contact us about this property
Highlights
Estimated valueThis is the price Wahi expects this property to sell for.
The calculation is powered by our Instant Home Value Estimate, which uses current market and property price trends to estimate your home’s value with a 90% accuracy rate.Not available
Price/Sqft$899/sqft
Monthly cost
Open Calculator
Description
Mostly original Main Floor with Oak strip hardwood. Kitchen includes vintage original steel kitchen cabinets (fair condition) *** remember no cosmetic renovations have been made to this rented home in many years. This home is ready for your complete renovation & personalization. Similar fully renovated homes have been marketed for over $900k. What an opportunity to redo everything and make it your prize winning creation! Finished basement with large rec room, 1 bedroom, 3 piece washroom, kitchen, separate office & Laundry. Great potential with existing separate entrance to be developed into a self-contained suite/apartment. Mid-efficiency furnace & central A/C. Shingles replaced in 2017 (original main-floor plaster ceiling shows cracks but no leaks). Beautiful, private fenced back yard with walk-out from main floor, 9ft x 5ft raised deck plus ground-level patio. Mature trees & garden shed (as-is) make it a nice place to entertain. Great family neighborhood within easy walking distance to Queenston Drive Public School (Kindergarten to Grade 8). Note: Interior photos have been retouched to remove Tenant's furniture etc.
Property Details
Interior
Features
Main Floor
Kitchen
3.35 x 3.22Vinyl Floor / Window / Eat-In Kitchen
Living
4.98 x 3.68hardwood floor / Large Window / L-Shaped Room
Dining
3.5 x 2.84hardwood floor / L-Shaped Room / O/Looks Living
Primary
4.57 x 2.72hardwood floor / Double Closet / B/I Shelves
Exterior
Features
Parking
Garage spaces -
Garage type -
Total parking spaces 2
Property History
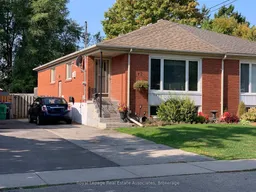 24
24
