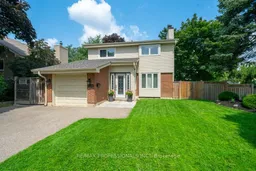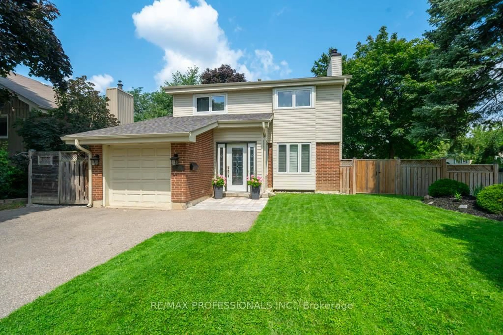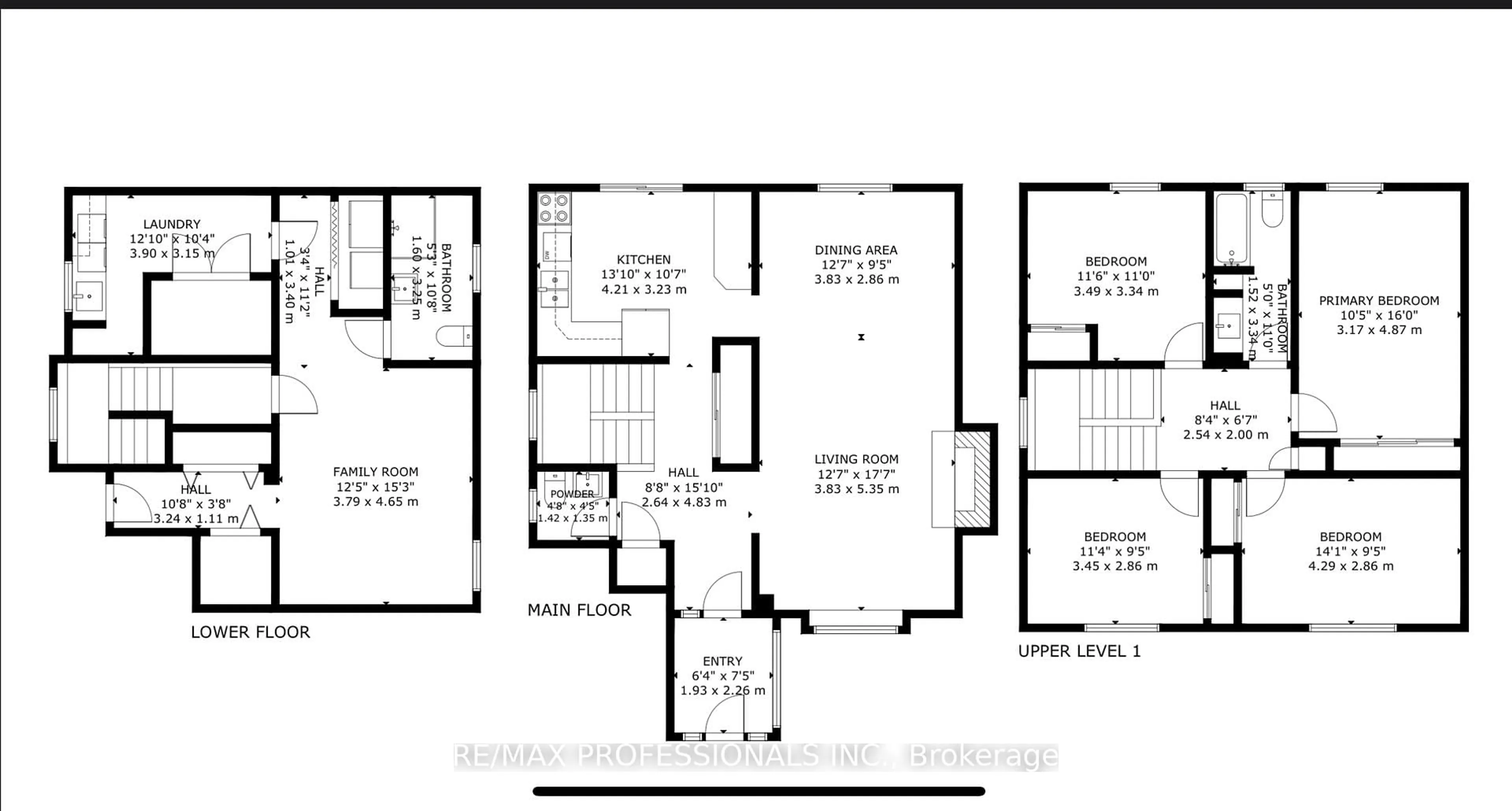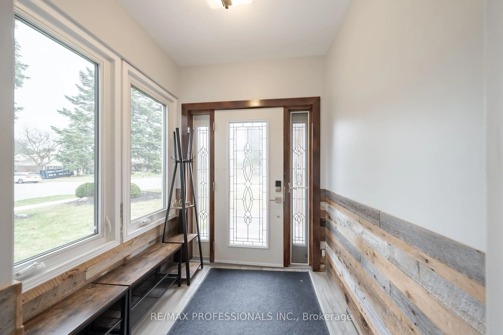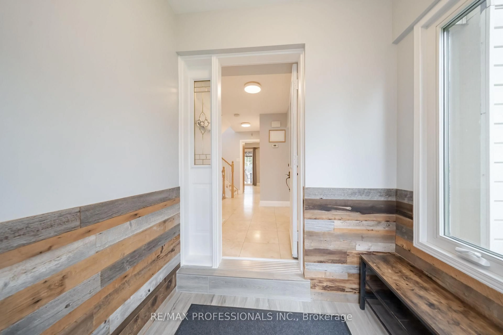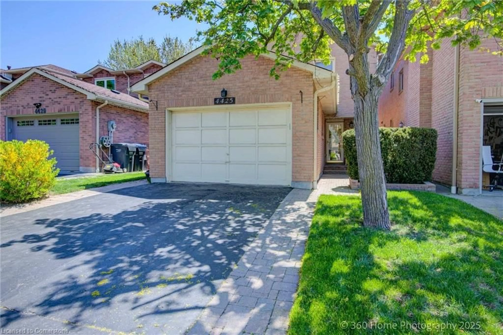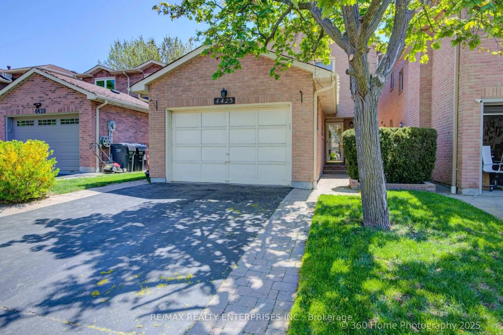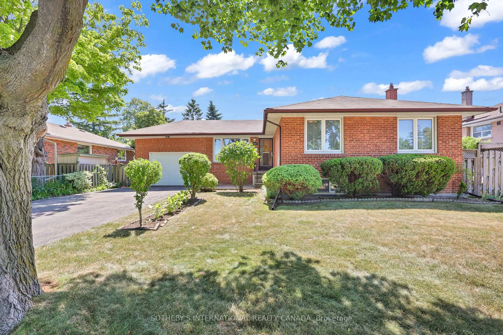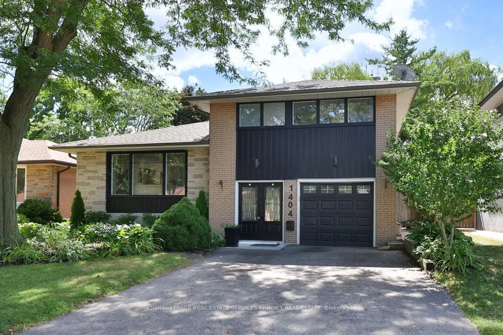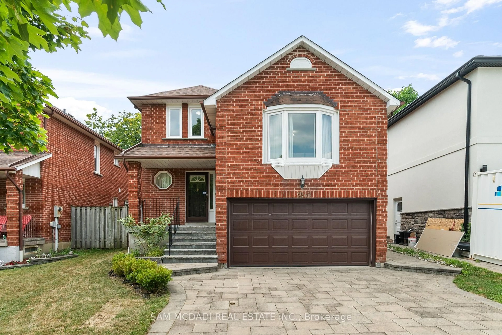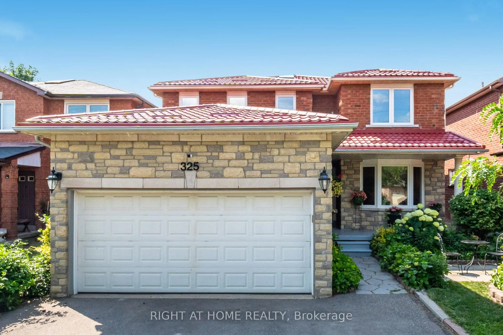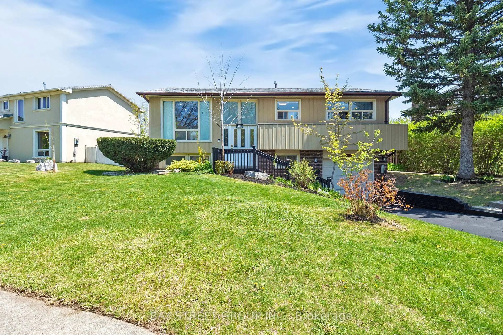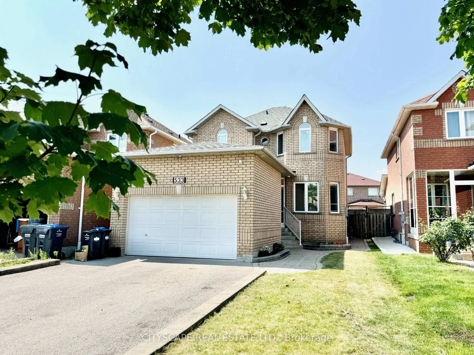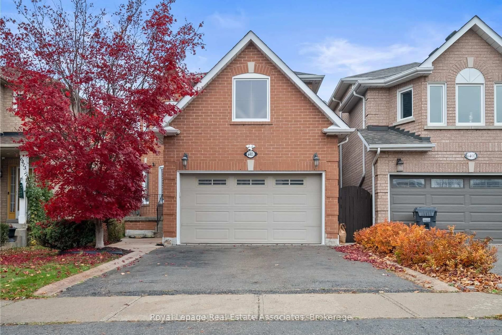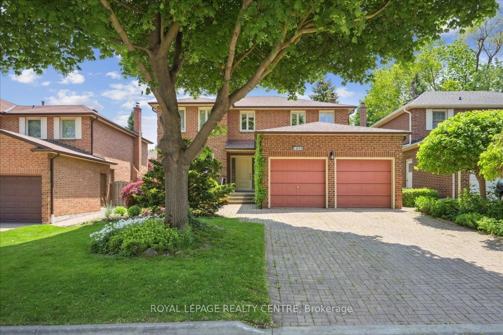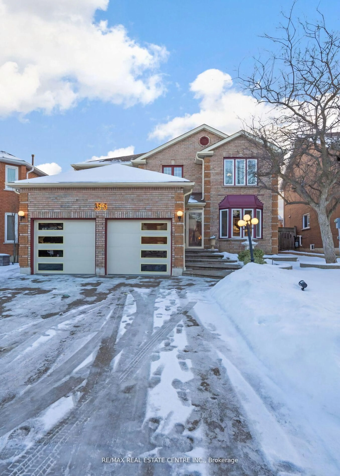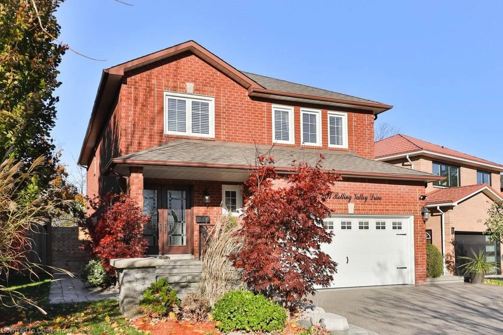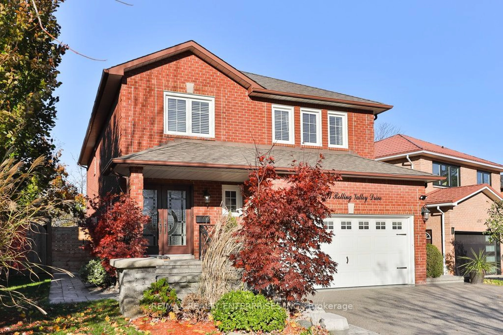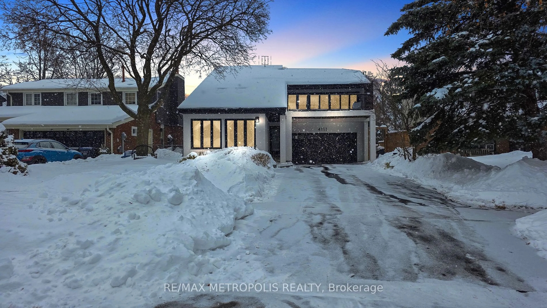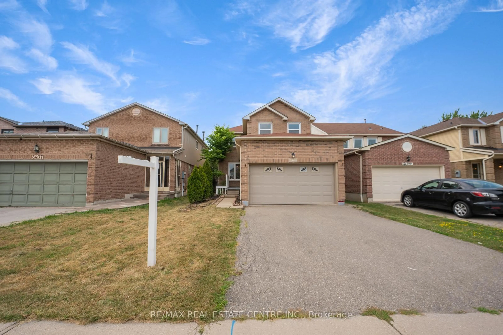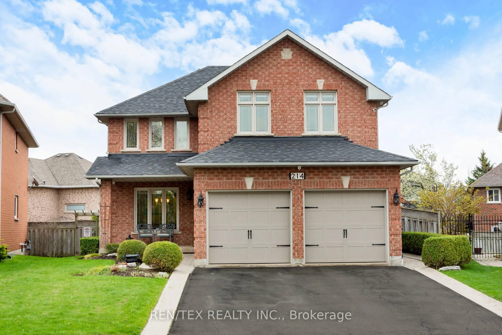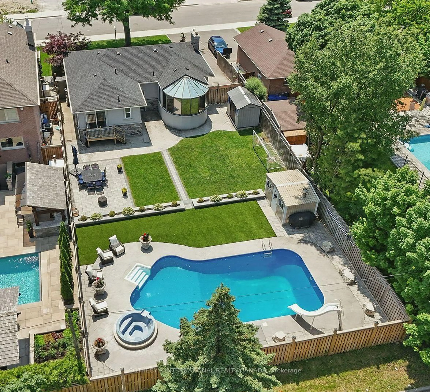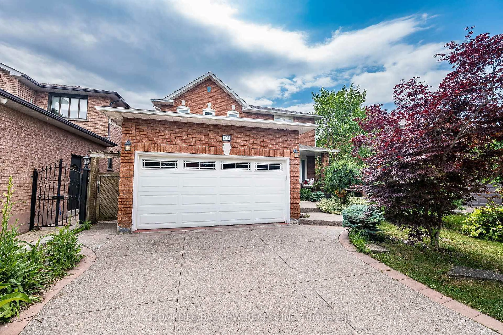4199 Gayling Gdns, Mississauga, Ontario L5L 1Z8
Contact us about this property
Highlights
Estimated valueThis is the price Wahi expects this property to sell for.
The calculation is powered by our Instant Home Value Estimate, which uses current market and property price trends to estimate your home’s value with a 90% accuracy rate.Not available
Price/Sqft$1,015/sqft
Monthly cost
Open Calculator

Curious about what homes are selling for in this area?
Get a report on comparable homes with helpful insights and trends.
+17
Properties sold*
$1.3M
Median sold price*
*Based on last 30 days
Description
A perfect family home in one of the most desirable pockets in Erin Mills! Situated on a desirable corner lot/ one of the largest lots in the area - *58 x 120 feet with expansive 65 feet at the rear!* Beautifully updated, charming, meticulously clean and maintained 4 bedroom home! This home features a very functional layout. The main level includes a large living/dining room, separate from the kitchen, enclosed front entry, convenient powder room and interior access to the garage. The kitchen features a walkout to the large covered deck (perfect for entertaining!) which overlooks the expansive backyard featuring additional stone patio, mature tress, custom garden shed, playhouse, and more! *An entertainer's delight/kid paradise - A must see!* The lower level features a rec room, large laundry room, fully renovated washroom with shower, plus a ton of storage space - simply ideal! Home has been freshly painted. Move in and enjoy! Don't miss out - take the virtual tour! Prime location, family friendly neighbourhood and excellent community! Steps to walking/cycling trails, multiple parks, top-rated schools, nearby plazas - all of the shops and amenities you need! Close to transit, quick access to highways, hospital. Walk to Life Time Athletic Club and much more!
Property Details
Interior
Features
Main Floor
Living
5.35 x 3.85Stone Fireplace / hardwood floor / Combined W/Dining
Dining
3.85 x 2.9O/Looks Backyard / hardwood floor / Combined W/Living
Kitchen
4.25 x 3.25Granite Counter / Stainless Steel Appl / W/O To Deck
Exterior
Features
Parking
Garage spaces 1
Garage type Attached
Other parking spaces 4
Total parking spaces 5
Property History
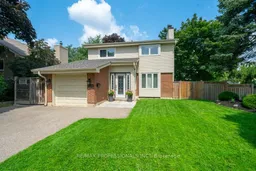 47
47