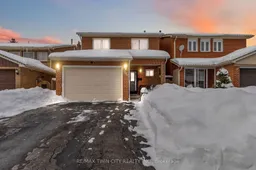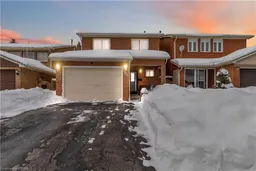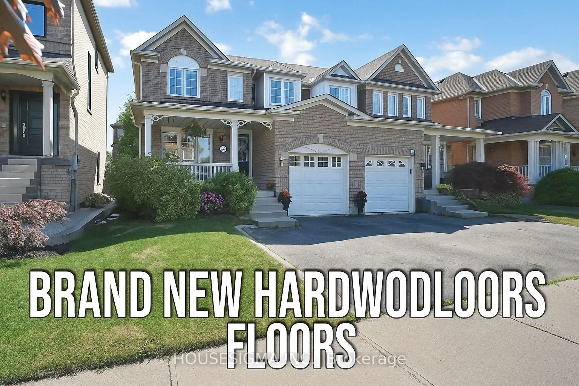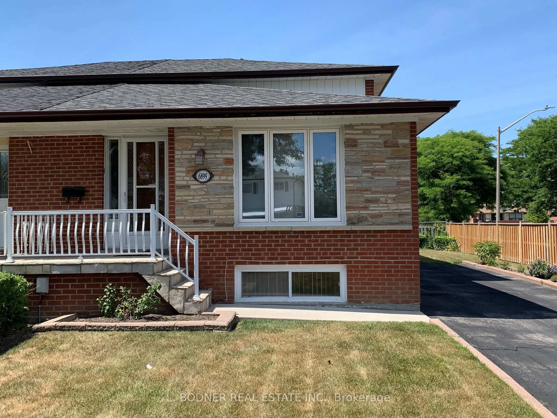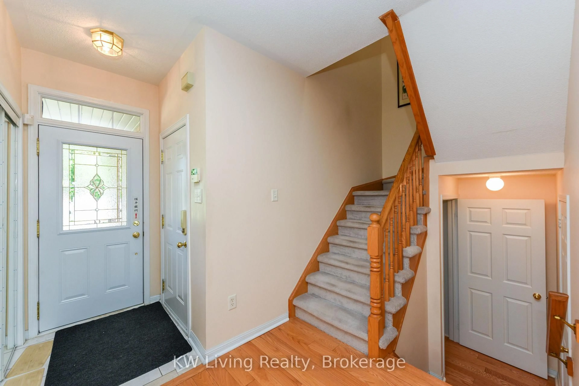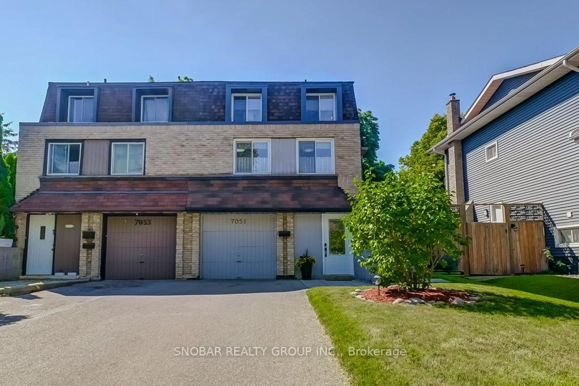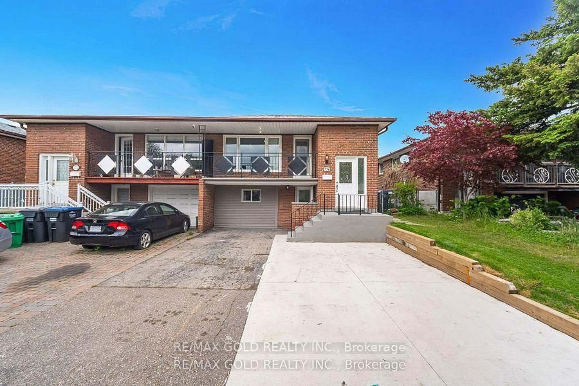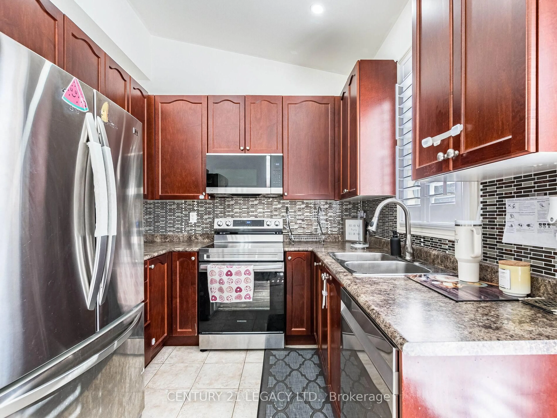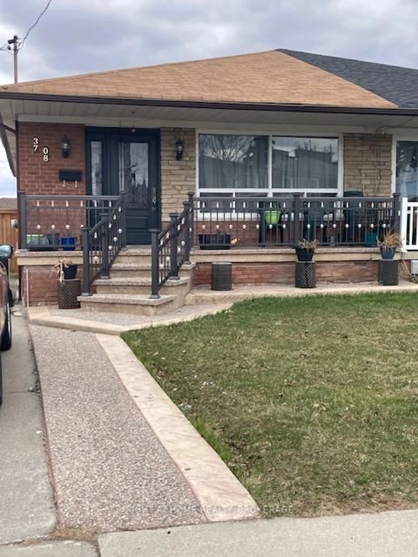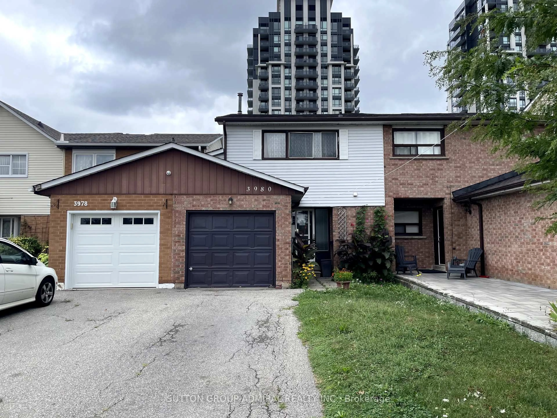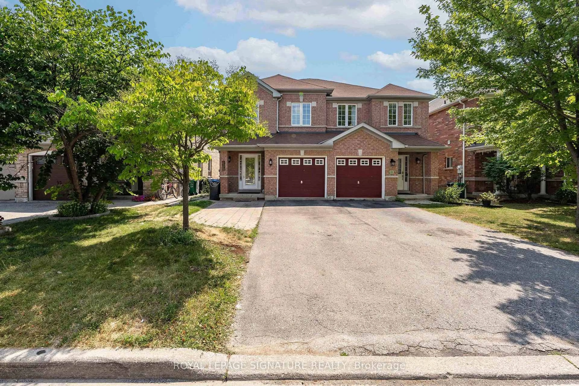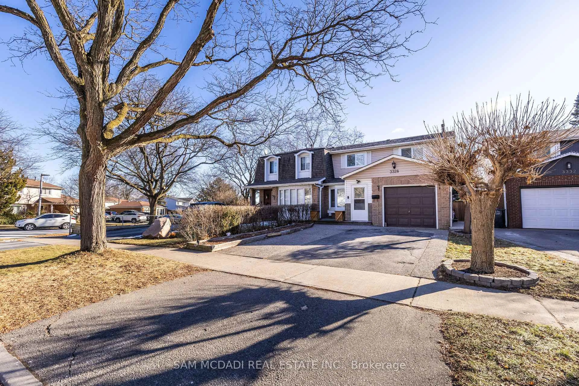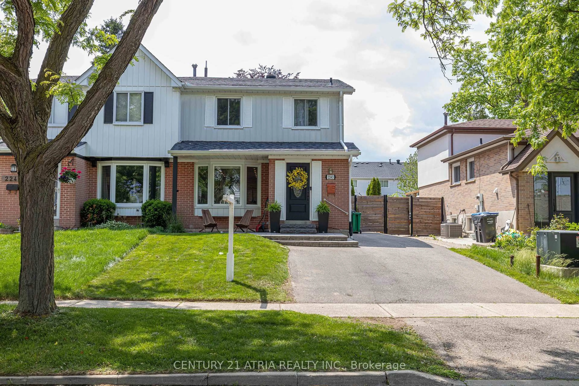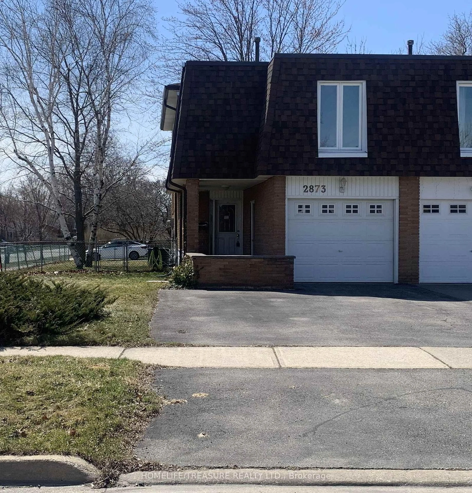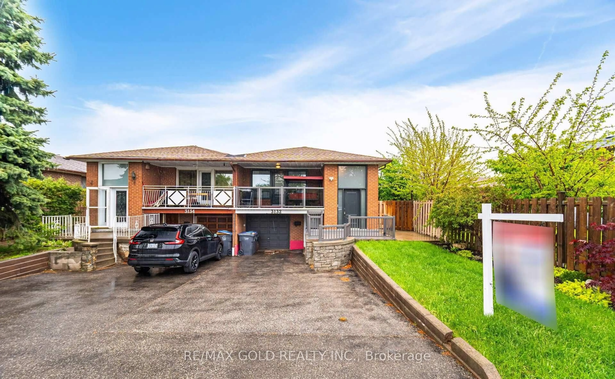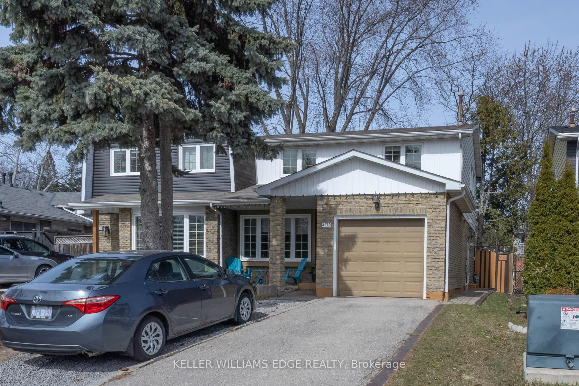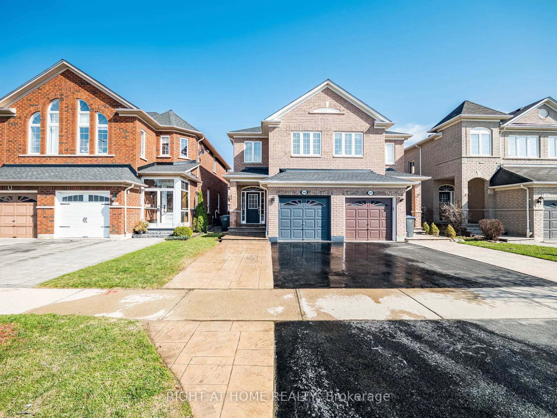Welcome to this charming 4-bedroom, 2.5-bathroom family home, featuring a spacious 1.5 garage and plenty of potential. Nestled in a desirable family-friendly neighborhood, this home is perfect for families looking for comfort, convenience, and room to grow. The main level includes a convenient 2-piece bathroom for guests, a bright and inviting eat-in kitchen with appliances included, and a separate dining area perfect for those special occasions. The lovely living room boasts doors that open to a private back deck ideal for relaxing or entertaining. The wood fireplace, although not currently in use, presents a fantastic opportunity to add a cozy gas insert. Upstairs, the primary bedroom offers a 3-piece walk-in ensuite and closet for ultimate privacy and comfort. There are three additional well-sized bedrooms, perfect for children, guests, or a home office, and a 4-piece family bathroom conveniently located for the rest of the family. The basement features a walk-up to the backyard, offering endless possibilities, including the potential for creating a secondary unit or in-law suite. A large rec room area with an additional games room is also located here (currently featuring an unused hot tub, which has not been in use for 22 years). The basement also includes a spacious laundry area, a workshop space ideal for hobbyists, and a cold cellar for storing seasonal items or preserving food. This home is located just across from the entrance to Pheasant Run Park, which connects to an extensive network of parks and trails throughout the beautiful and family-friendly neighborhood. With easy access to the 403 and nearby shopping amenities, you'll have everything you need just moments away. Plus, the home is surrounded by wonderful neighbors, adding to the overall appeal. Don't miss out on this opportunity to own a home with so much to offer.
Inclusions: fridge, stove, washer, dryer
