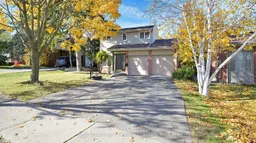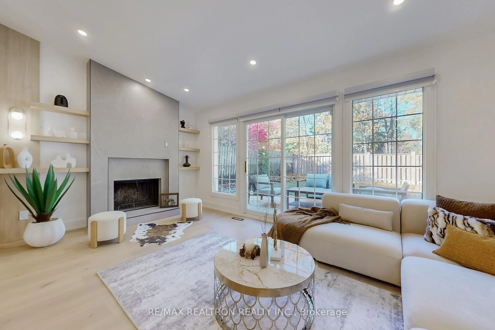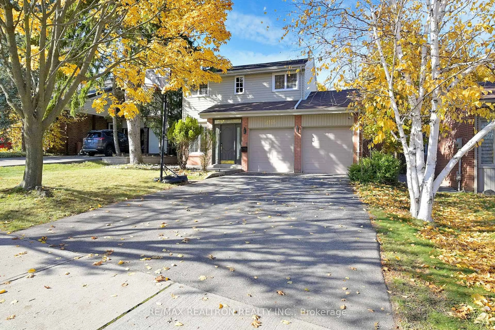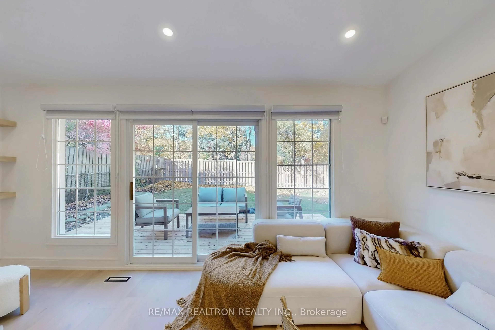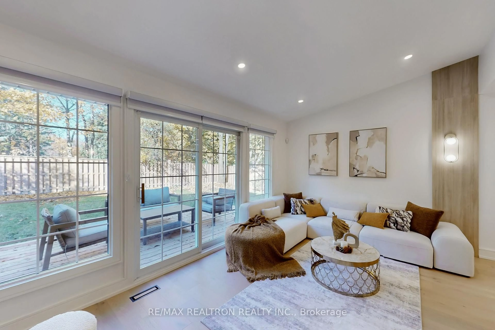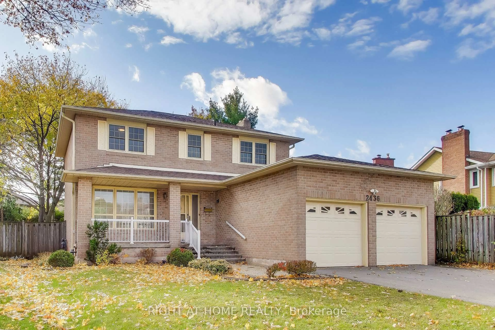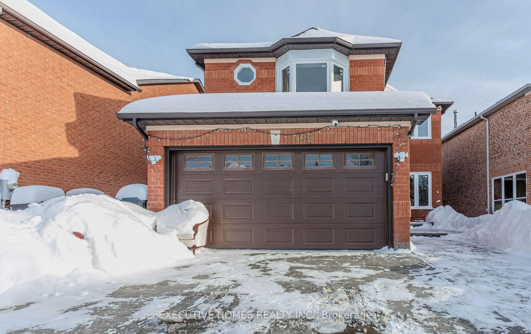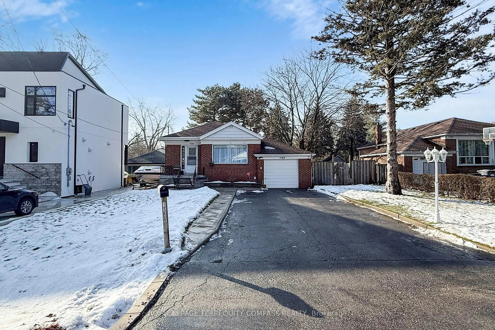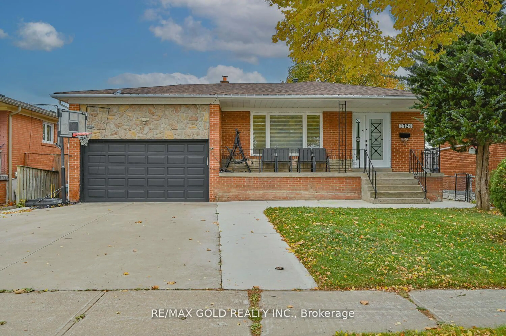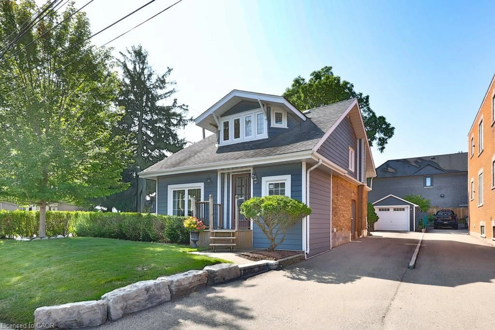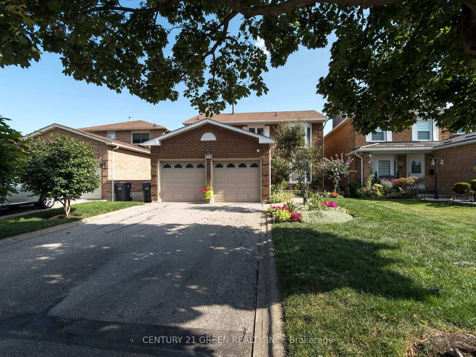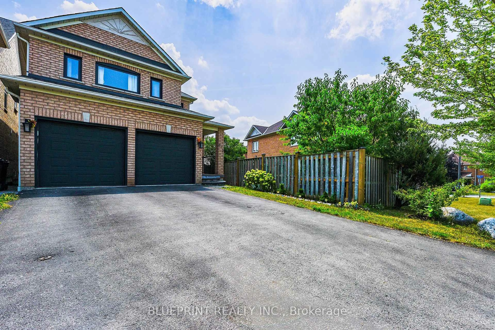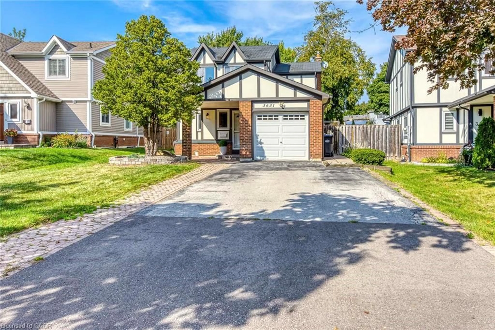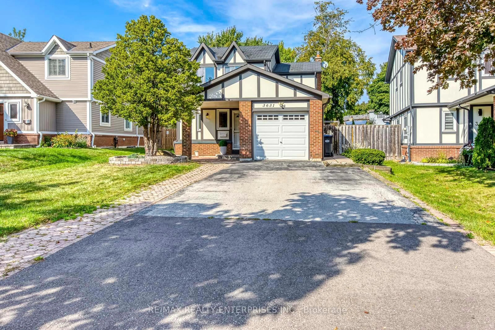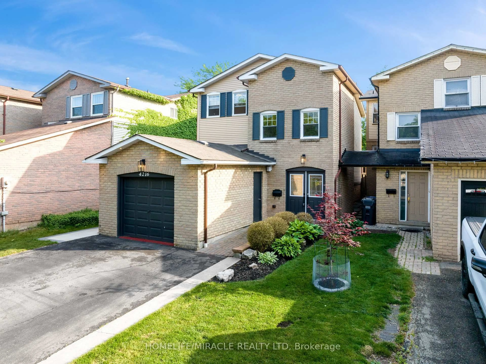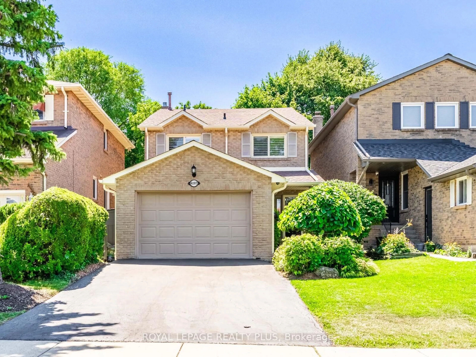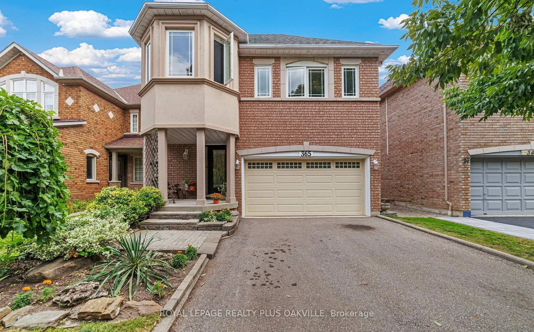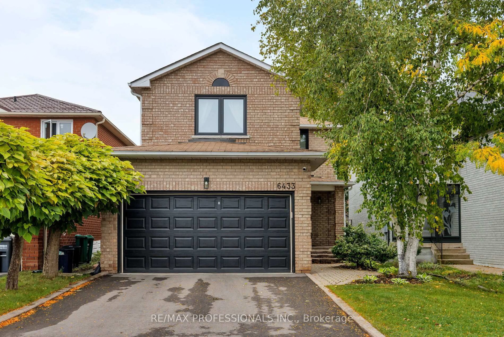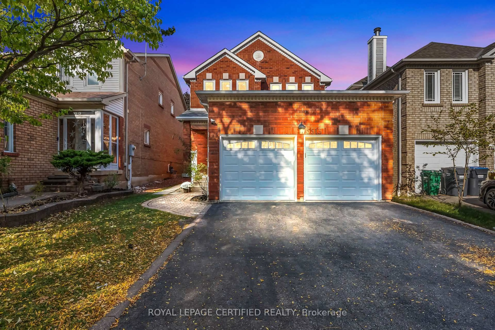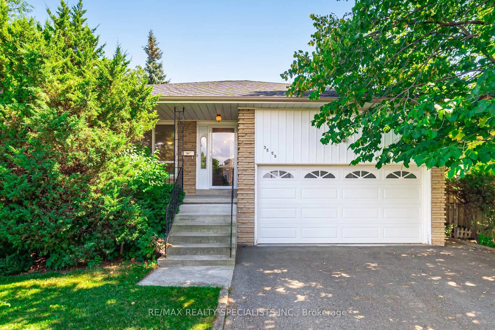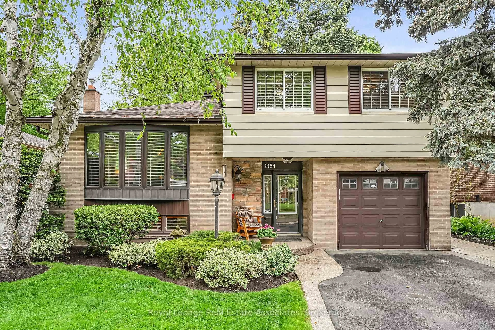4115 Marigold Cres, Mississauga, Ontario L5L 2A4
Contact us about this property
Highlights
Estimated valueThis is the price Wahi expects this property to sell for.
The calculation is powered by our Instant Home Value Estimate, which uses current market and property price trends to estimate your home’s value with a 90% accuracy rate.Not available
Price/Sqft$788/sqft
Monthly cost
Open Calculator
Description
Your Home Search will end here! Welcome to this stunning renovated detached home in the heart of Erin Mills, a highly sought-after neighborhood known for its top-ranked public and Catholic schools, including those offering the International Baccalaureate (IB) program.***This gorgeous home boasts beautifully renovated spaces throughout, with a focus on quality and attention to detail. The main floor features a bright and airy layout, with a spacious office perfect for working from home or managing family schedules. The kitchen and living areas are designed for comfort and entertainment.***The second floor features three special bedrooms, each with unique charm and character, perfect for family members or guests.***The basement with two additional special bedrooms that offer a cozy and private escape. Whether you're looking to accommodate a growing family or create a home office/in-law suite, this space has endless possibilities.***This home has been expertly renovated from top to bottom by licensed contractors, ensuring quality craftsmanship and attention to detail. ***Adding to its appeal, the property is zoned R3, offering flexibility for future possibilities, including potential for duplex or triplex development.***The Erin Mills neighborhood offers an unbeatable lifestyle, with convenient access to parks, trails, a public library, and more. Enjoy the perfect blend of comfort, style, and community in this incredible home. First Time Home Buyers or Investors, this is a great option for anyone to make a smart move.
Property Details
Interior
Features
Upper Floor
Bathroom
2.08 x 1.964 Pc Bath / Tile Floor
Bathroom
2.08 x 1.223 Pc Bath / Tile Floor
3rd Br
2.9 x 2.54W/I Closet / Window / hardwood floor
Primary
4.8 x 2.59W/I Closet / Window / 4 Pc Ensuite
Exterior
Features
Parking
Garage spaces 2
Garage type Attached
Other parking spaces 4
Total parking spaces 6
Property History
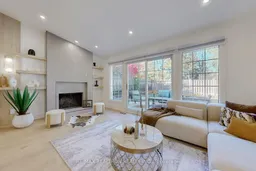 37
37