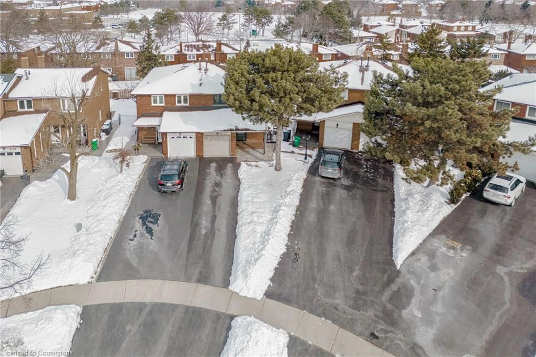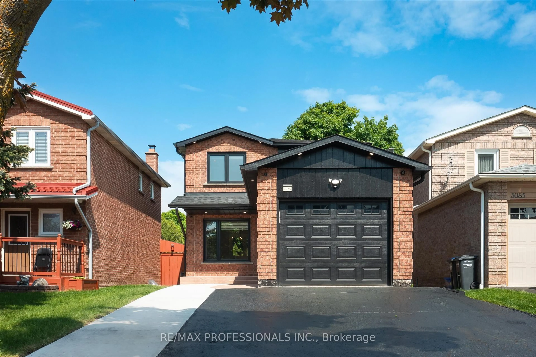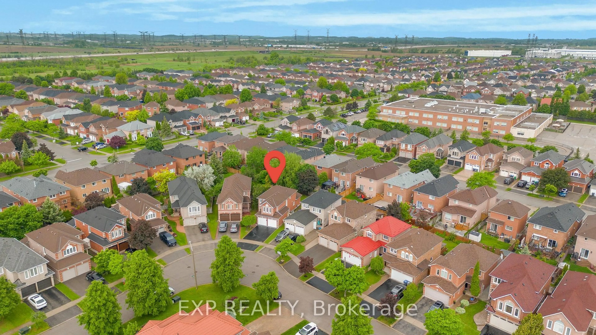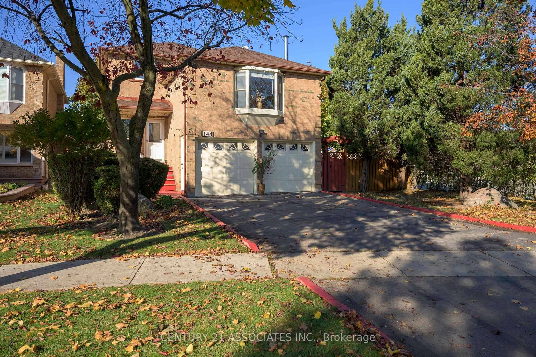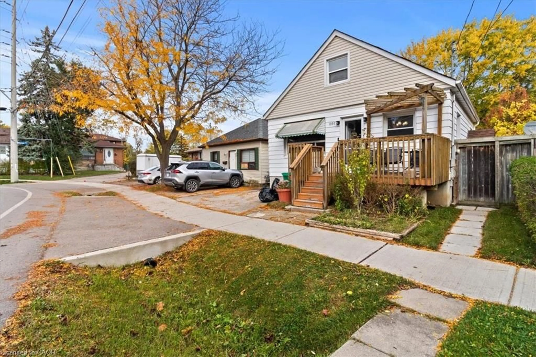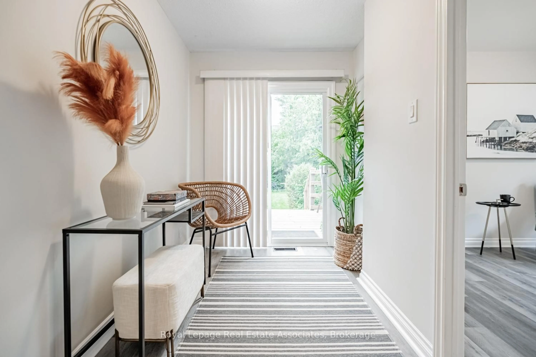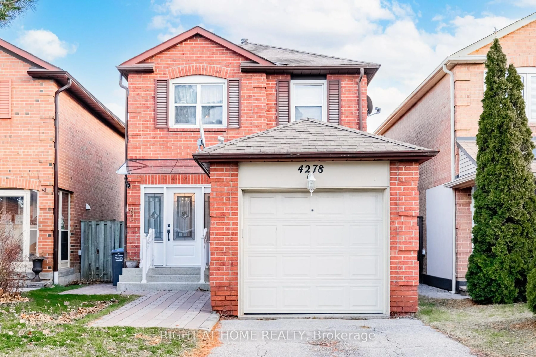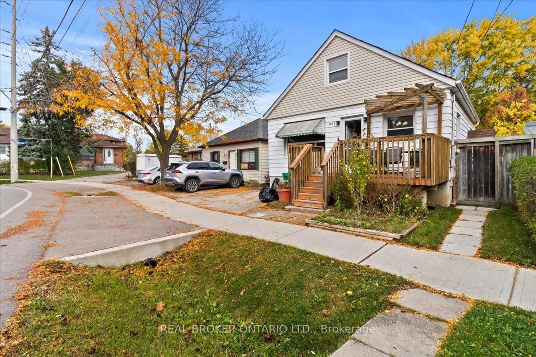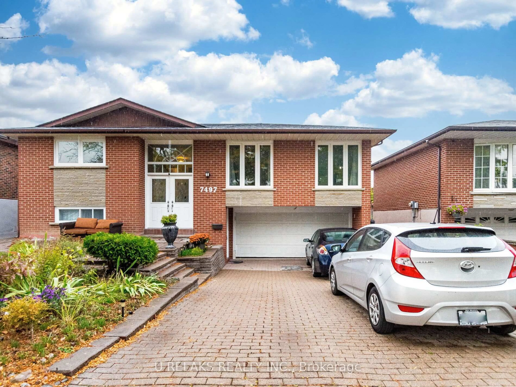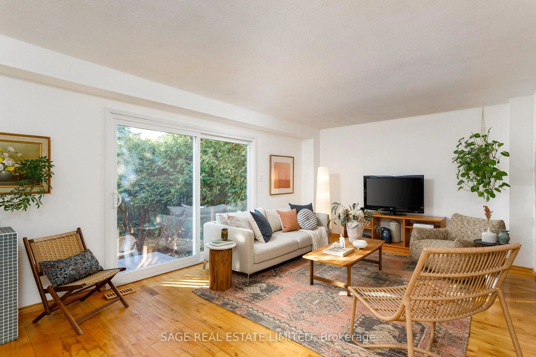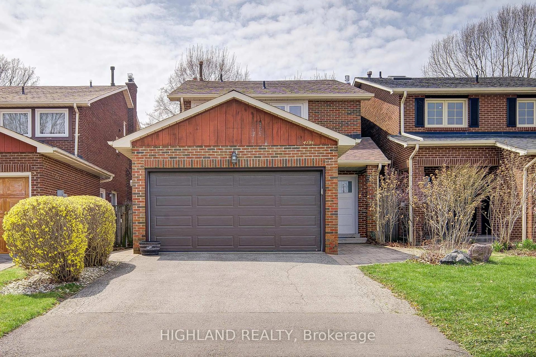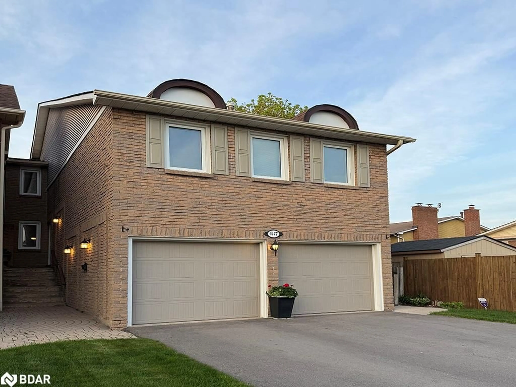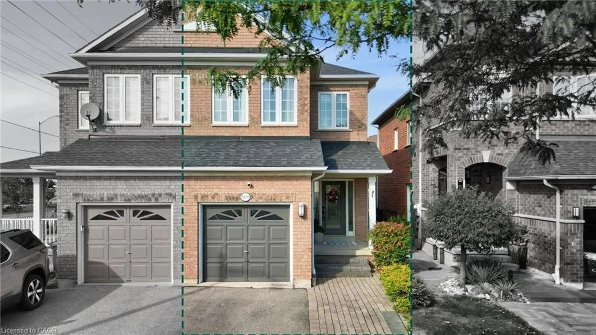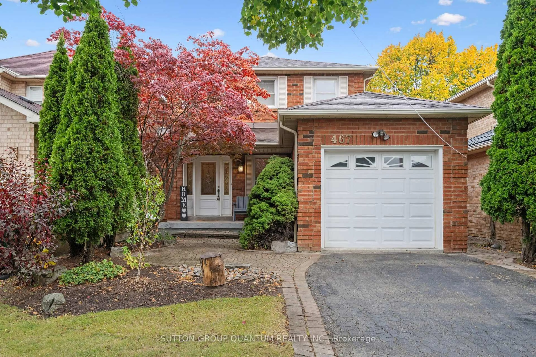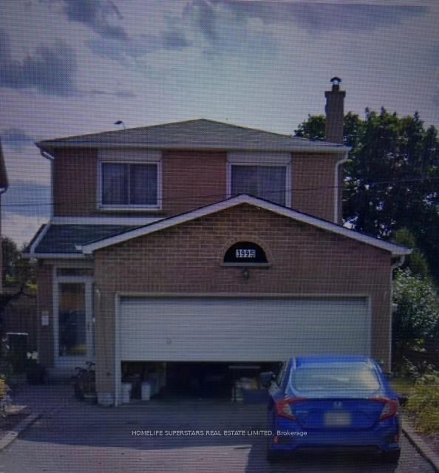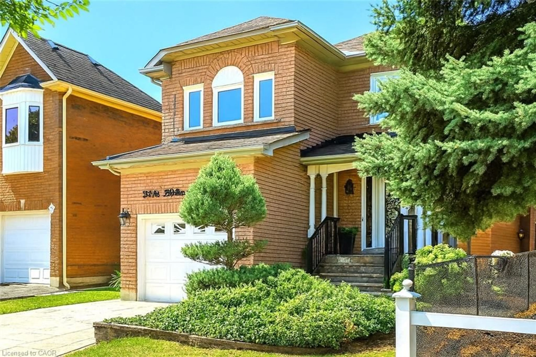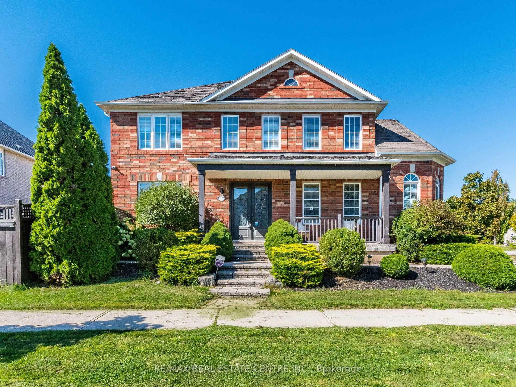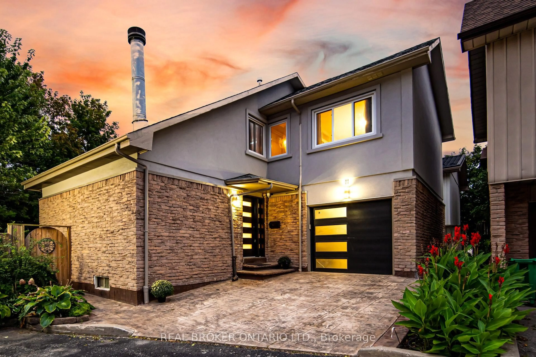Welcome to Pheasant Run, one of the most sought after tree-lined pockets in Erin Mills with great neighbours and a wonderful sense of community. This stunning & spacious semi-detached home has a rare double car garage, a gorgeous covered front porch and a spectacular and bright open concept main floor with cathedral ceilings, skylight, hardwood floors and extra wide patio doors walking out to the landscaped and treed west-facing backyard! The updated kitchen is the hub with granite counters, gas stove, deep pot drawers, track lighting, breakfast counter and pass through openings to both the living and dining rooms letting light flood in and through. The upper level has an updated Jacuzzi bathroom, a super spacious primary bedroom with great light, and a walk-in closet, and 2 other great bedrooms and a pass through opening overlooking the main floor. The large finished basement has an L-shaped recreation room with pot lights, and a large laundry/furnace room with tons of storage space. The stunning treed and landscaped backyard has a relaxing patio, shed and extensive beds of flowering perennials. Super close to parks, trails, schools, shopping and places to eat! Great access to highways! You'll love this home and neighbourhood! Make it your next move!
Inclusions: Other,Fridge, Gas Stove, Washer & Dryer, All Electric Light Fixtures, All Window Coverings And Blinds, Garage Door Opener & Remotes.
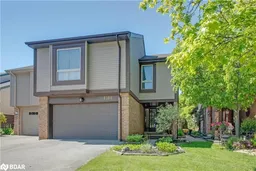 45
45

