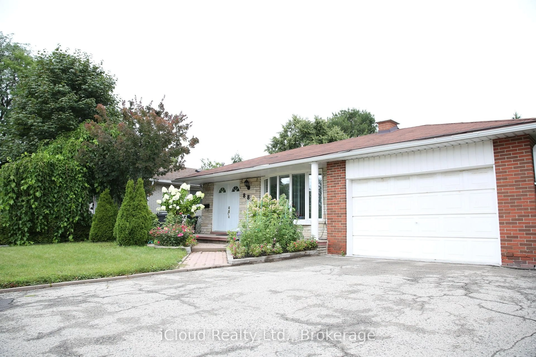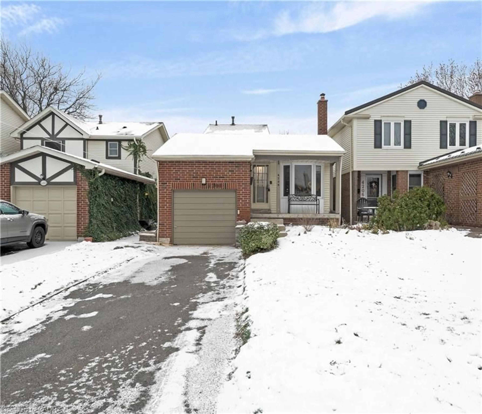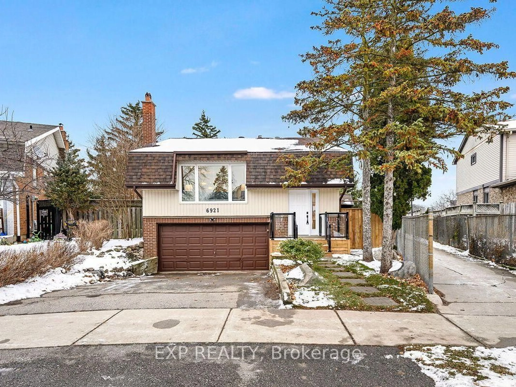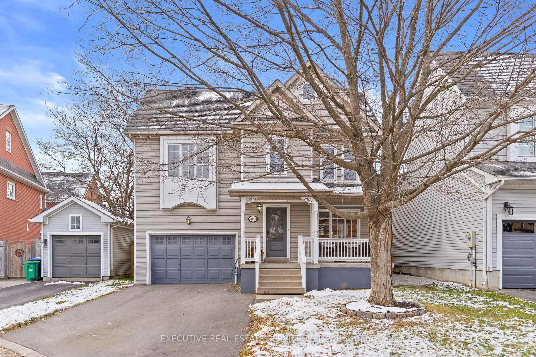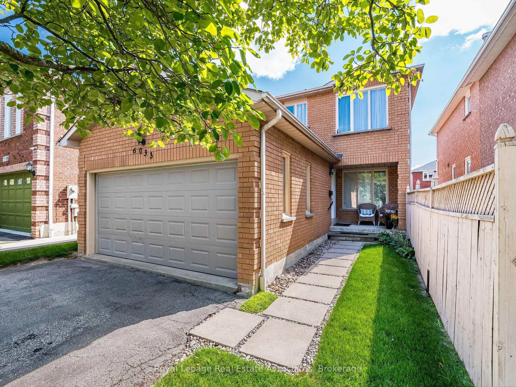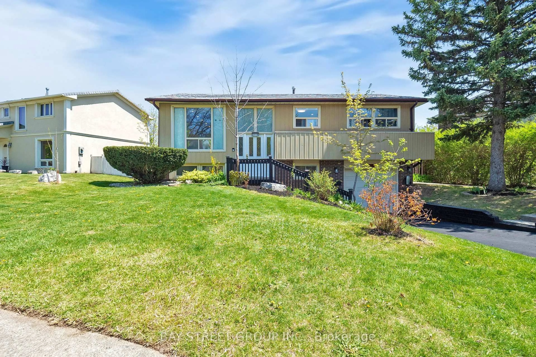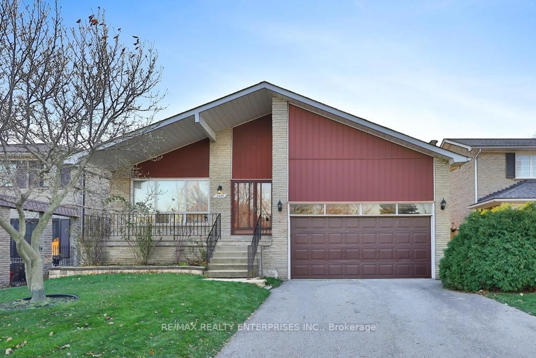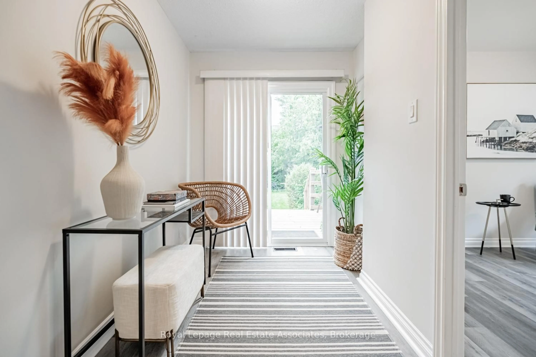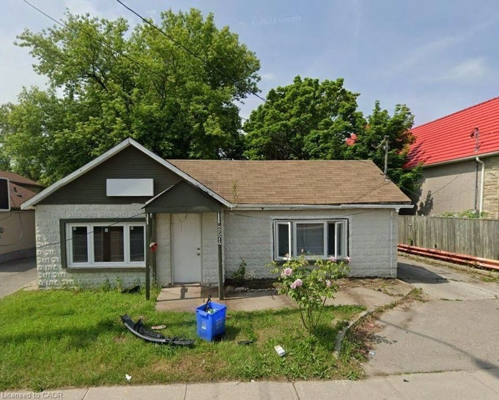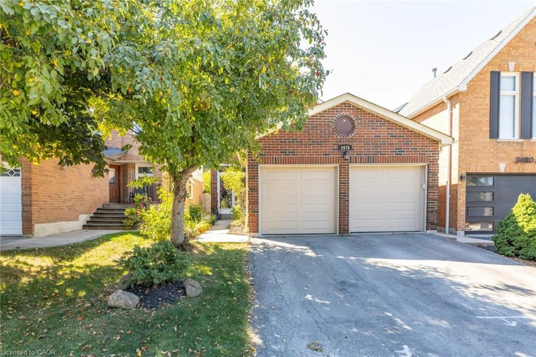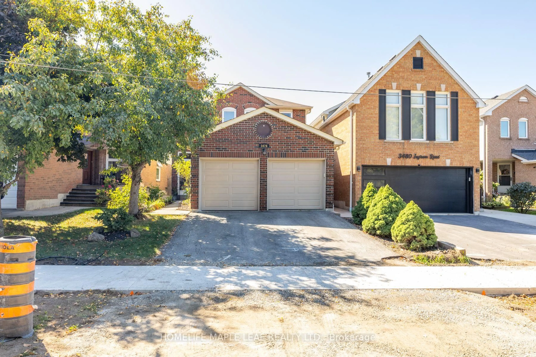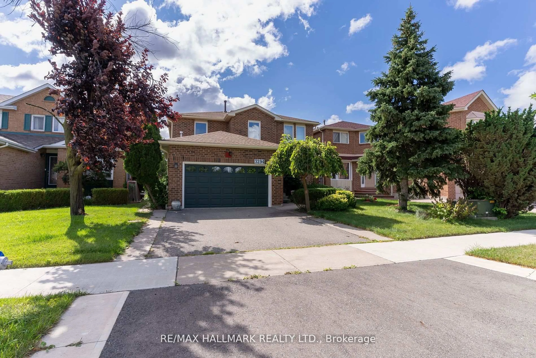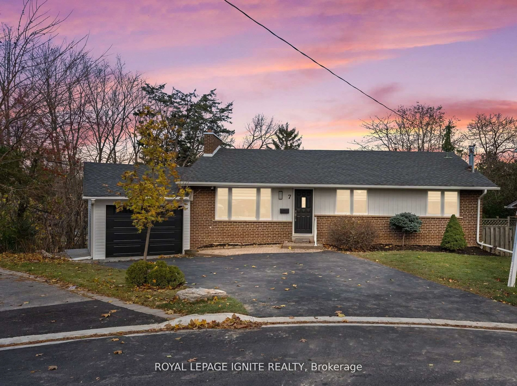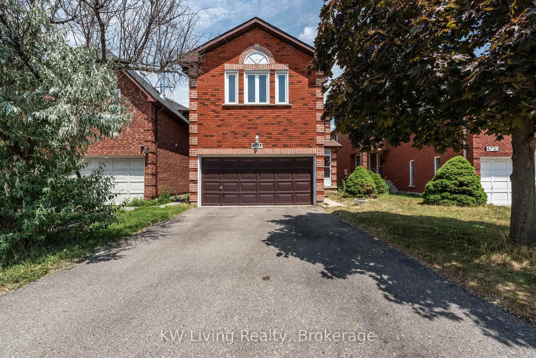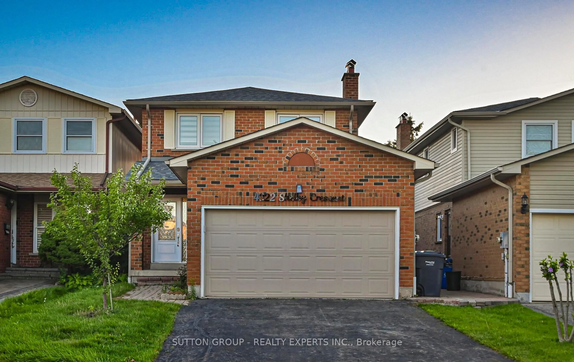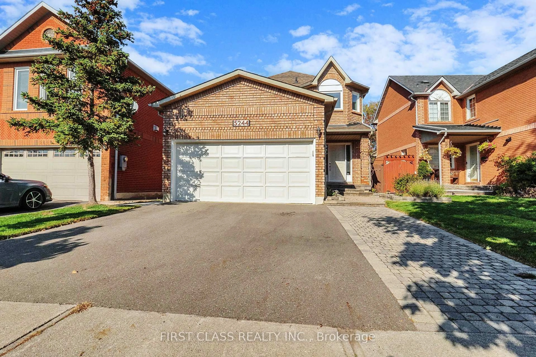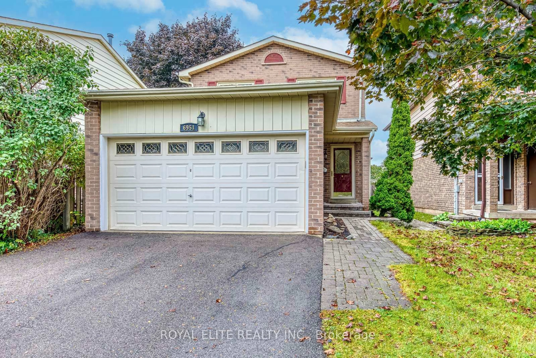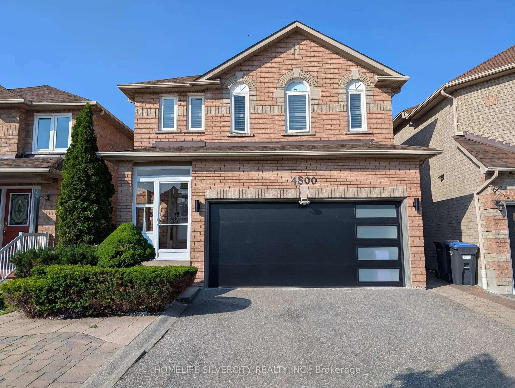Discover the potential and charm of this inviting 3 bedroom semi-detached home in the desirable Erin Mills community. The main floor welcomes you with beautiful vaulted ceilings and oversized sliding patio doors, that fill the space with natural light and create an impressive sense of openness. While some areas are ready for your personal updates, this home offers an exceptional foundation for modern transformation. The finished basement provides additional living space, perfect for a family room, home office, or recreation area, while the private, fully fenced yard invites quiet relaxation or outdoor entertaining. Complete with a rare 2 car garage, double drive and nestled in a sought after neighbourhood, this home offers both opportunity and enduring appeal. Steps to Pheasant Run Park right at the end of the street which features a splash pad, soccer field, playground & basketball court. The area also has fantastic schools, transit & walking trails. Close to Erin Mills Town Centre, Credit Valley Hospital, UTM Mississauga Campus, Erin Mills Twin Arena, hwy. 403, QEW, 407 & all urban amenities.
Inclusions: Negotiable,Fridge, Stove, Dishwasher, Range Hood, Washer, Dryer, Furnace, Air Conditioner, Basement Freezer, Built In Shelving Unit In Living Room, Auto Garage Door Opener And Two Remotes, All Window Coverings, All Light Fixtures, Floating Shelving In All Bedrooms, Bar And All Associated Shelving, Dart Board And Chalkboard, Basement Speaker, Work Bench In Utility Room, Two Storage Shelves In Utility Room.
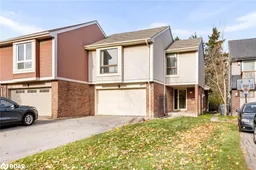 41
41

