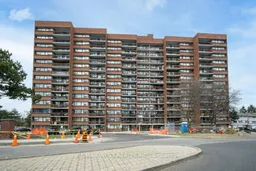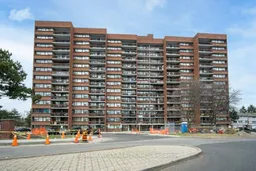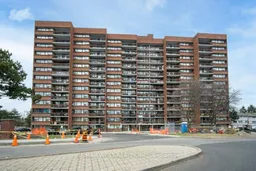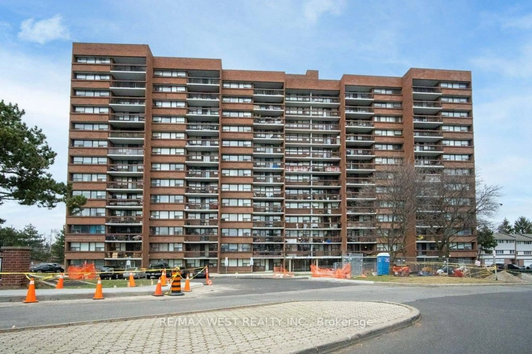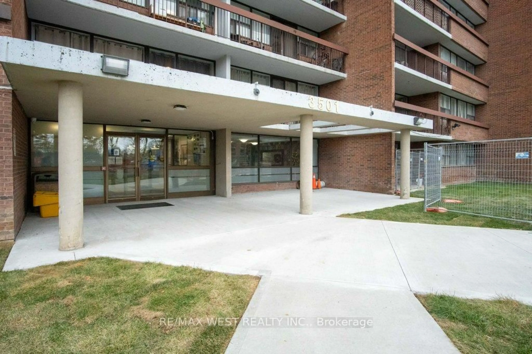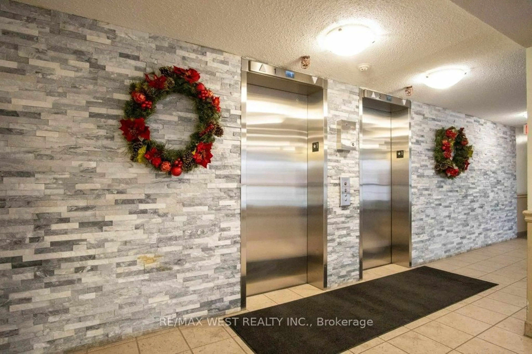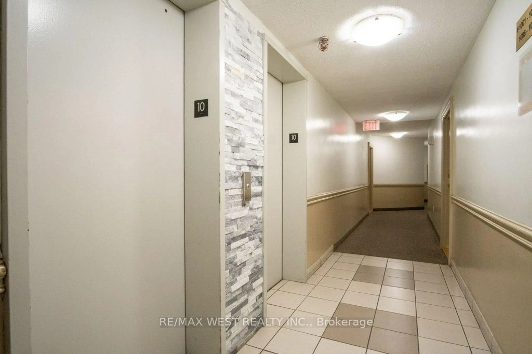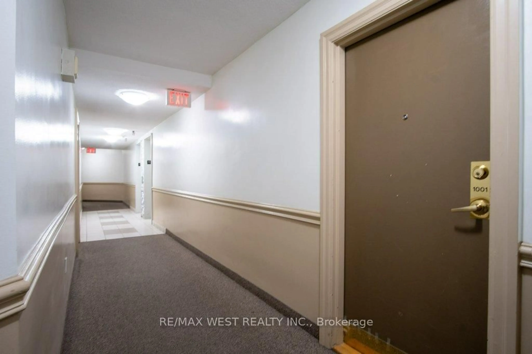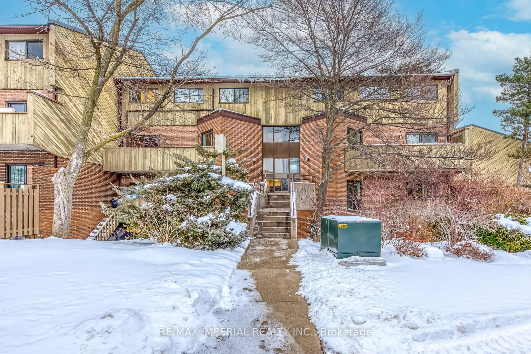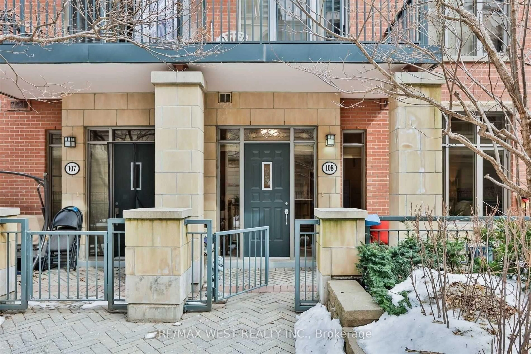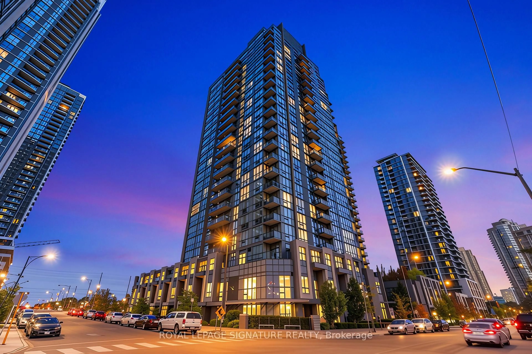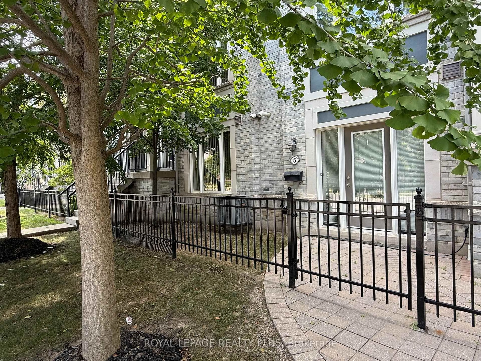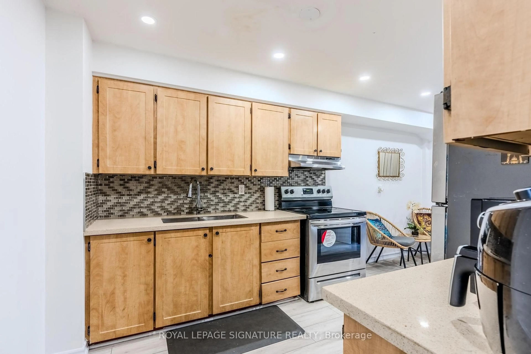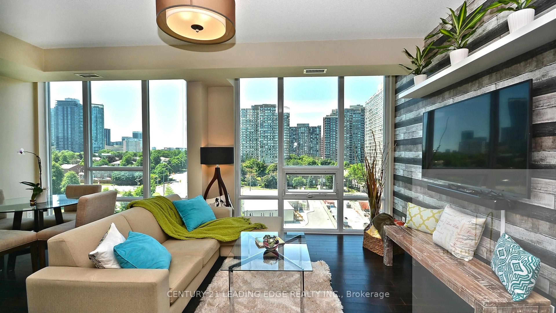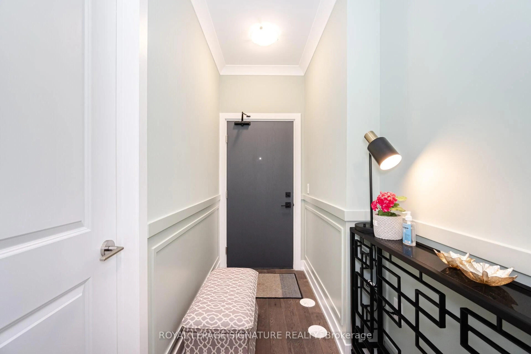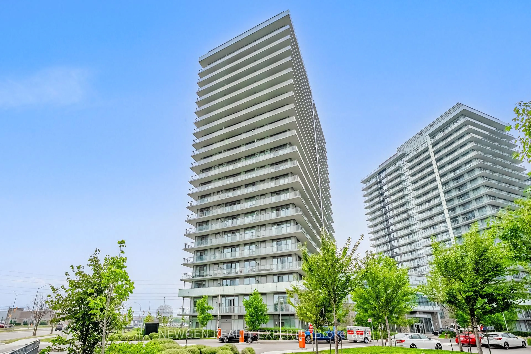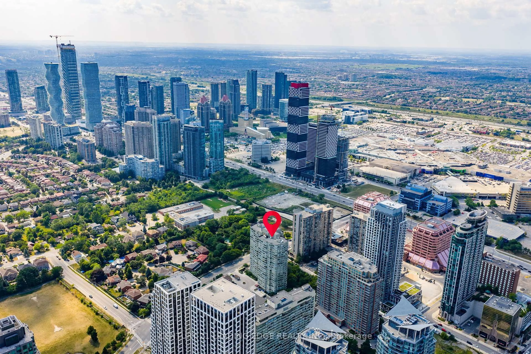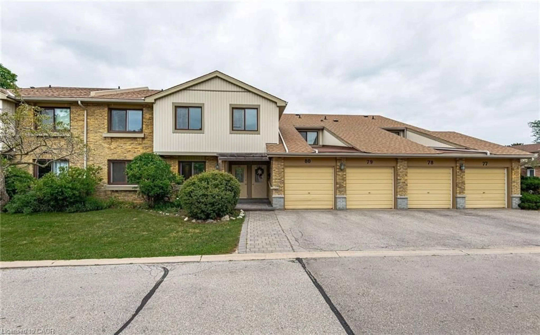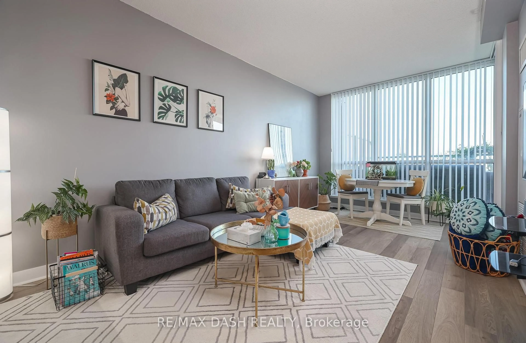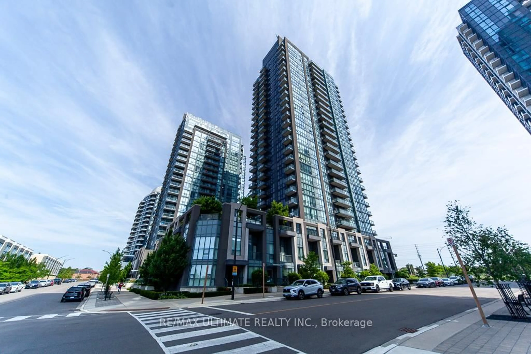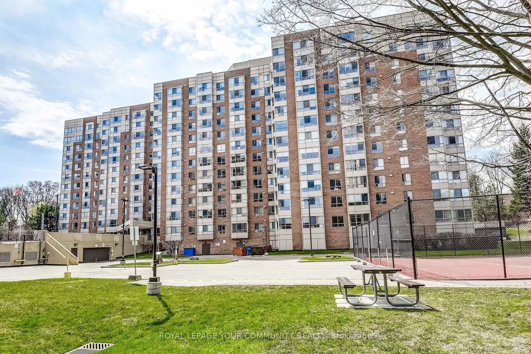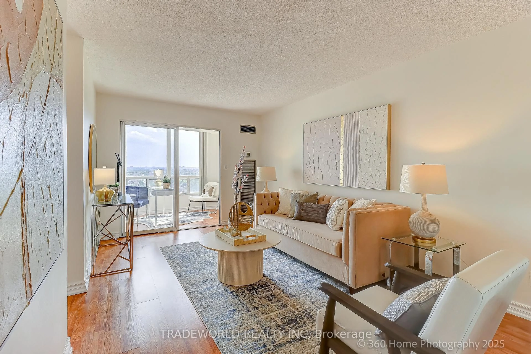3501 Glen Erin Dr #1001, Mississauga, Ontario L5L 2E9
Contact us about this property
Highlights
Estimated valueThis is the price Wahi expects this property to sell for.
The calculation is powered by our Instant Home Value Estimate, which uses current market and property price trends to estimate your home’s value with a 90% accuracy rate.Not available
Price/Sqft$413/sqft
Monthly cost
Open Calculator
Description
Extremely Well Located Spacious 3 Full Bedrooms In The Heart of Erin Mills With Unobstructed View Of the Glen Erin Woodlands. Sunny, Bright With Lots Of Windows. Oversized Balcony Overlooking a Magnificent Park and Trails. Laminate Floor Throughout, Large Bedrooms, Master Bedroom with Walk-In Closet. With Tons of Closet Space, Storage Will Not Be An Issue. Provision for en-suite Laundry. All UTILITIES included in maintenance fee. The building has undergone recent renovations, improving overall aesthetics and functionality while adding long-term value for residents. Prime Location Transit at door Steps, close to Go Stations, Square One Mall and all Amenities. 1oversized parking spot (2 cars can fit back to back ) and exclusive locker for extra storage.
Property Details
Interior
Features
Main Floor
Kitchen
3.47 x 2.16Tile Floor / Stainless Steel Appl
Living
5.82 x 3.05Laminate / Overlook Greenbelt / W/O To Balcony
Dining
3.02 x 2.53Laminate / Combined W/Living / O/Looks Park
Primary
4.3 x 3.05Laminate / Large Window / W/I Closet
Exterior
Features
Parking
Garage spaces 1
Garage type Underground
Other parking spaces 0
Total parking spaces 1
Condo Details
Amenities
Bike Storage, Elevator, Exercise Room, Gym, Party/Meeting Room, Visitor Parking
Inclusions
Property History
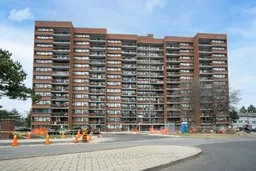 49
49