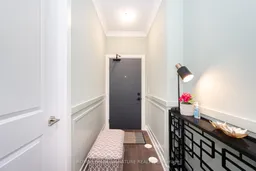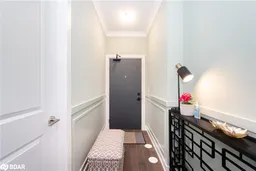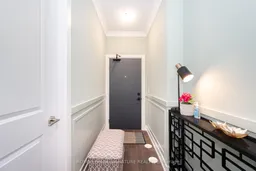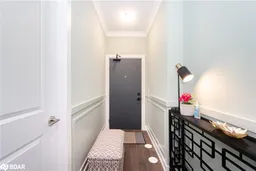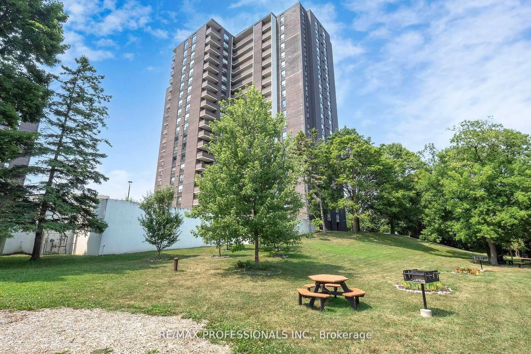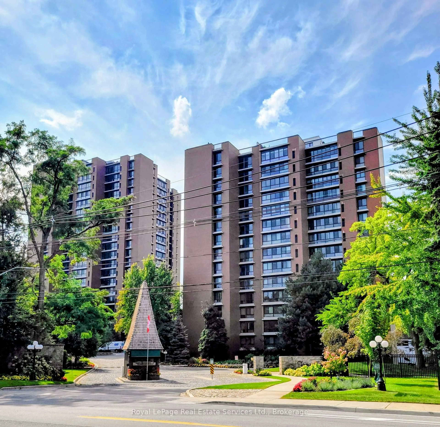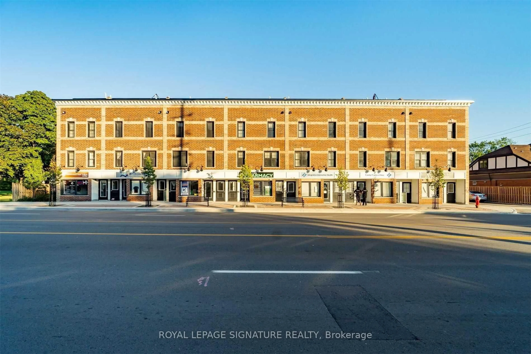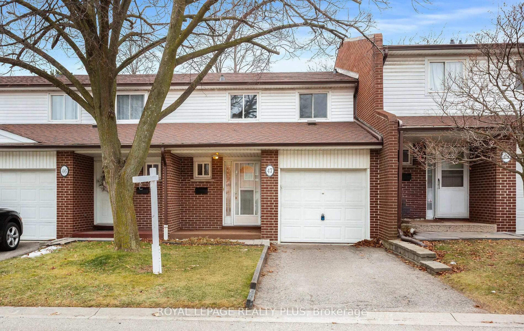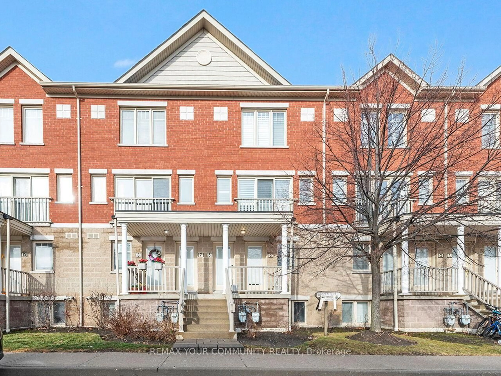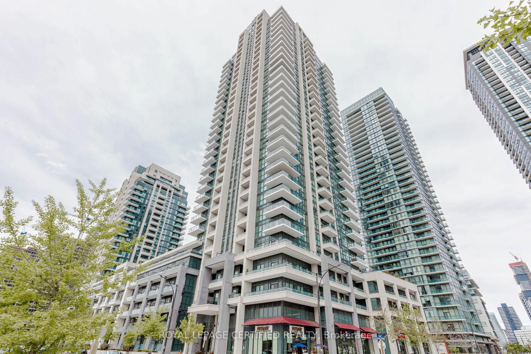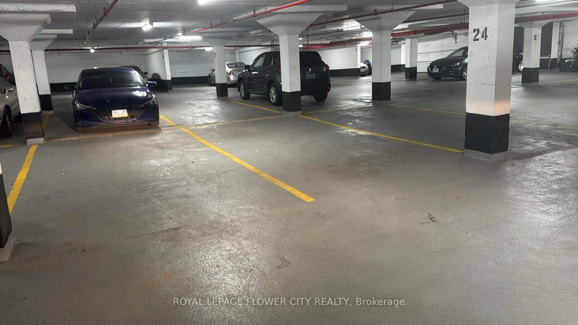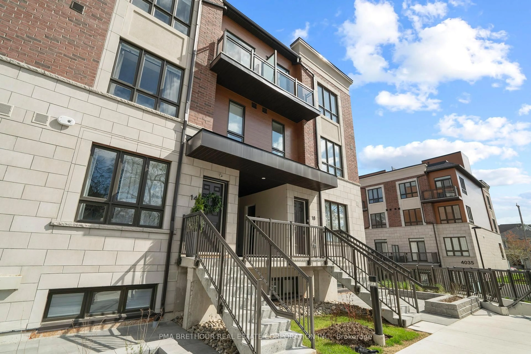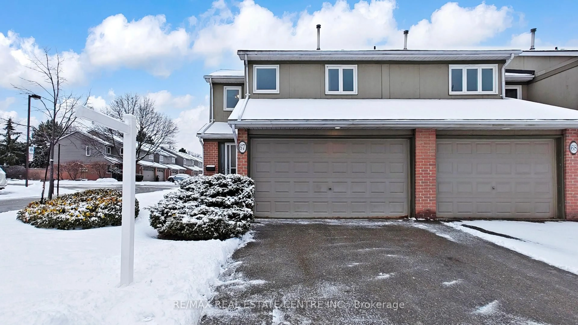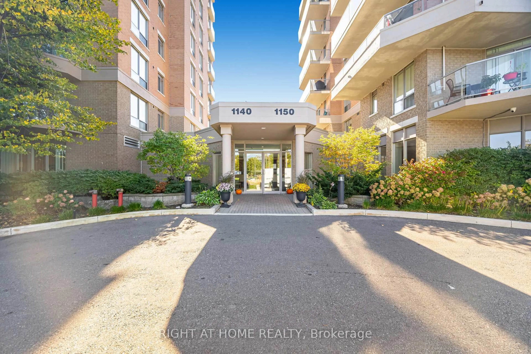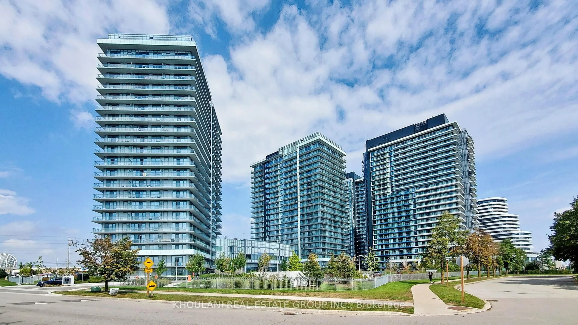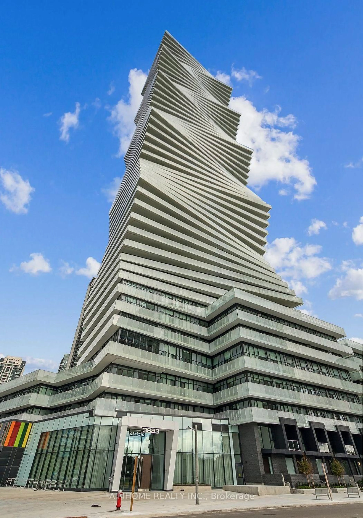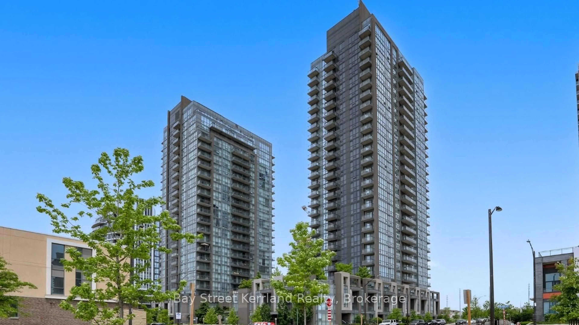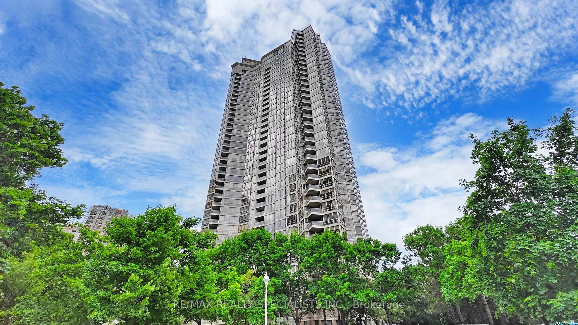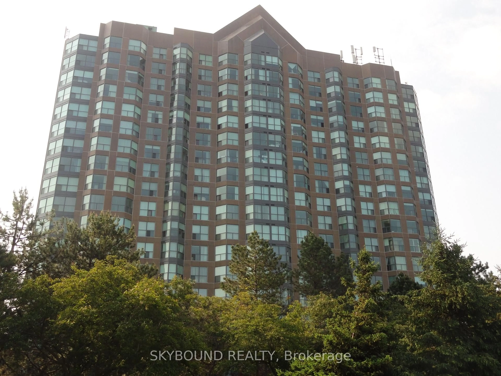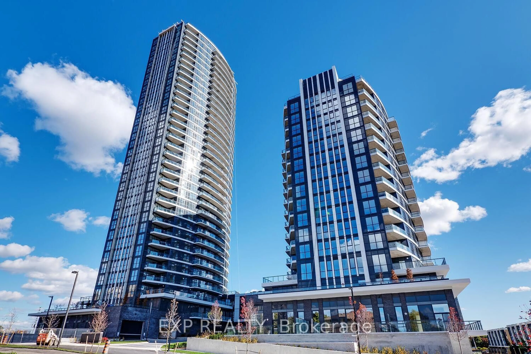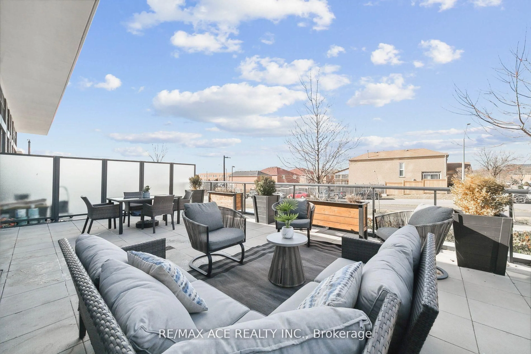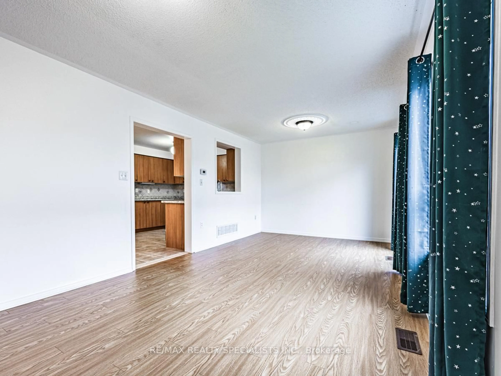Welcome to this stunning 1-bedroom + den townhome built by Kingsmen Group, offering 823 sq. ft. of upgraded luxury living in one of Mississaugas most sought-after lakeside communities!*****Perfect for first-time buyers, professionals, couples, or investors,*** this move-in-ready home combines style, functionality, and convenience all just steps from the waters edge. Key Highlights:Spacious Den: Perfect as a home office, guest room, or nursery complete with a double-door closet (bonus inclusion!)**Bright & Open-Concept Layout: Seamless flow between the kitchen, dining, and living areas for easy entertaining **Gourmet Kitchen: Centre island, sleek cabinetry, and premium finishes with plenty of storage**Two Entrances: Ground-level and main-floor access for convenience**Private Patio: Ideal for BBQs, morning coffee, or relaxing evenings outdoors**Primary Bedroom Retreat: Generously sized with a 4-piece ensuite and extra custom storage***$$Over $25,000 in Upgrades: Pot lights, crown molding, built-in entertainment wall, California shutters, and more**Prime Location Unmatched Lifestyle:3-minute walk to Lake Ontario and scenic waterfront trailsSteps to Starbucks, shops, and restaurants...Minutes to GO Station, QEW, 427, and 401 easy access to downtown Toronto in under 20 minutes1 underground parking spot included. Dont miss this rare opportunity to own a stylish townhome in a vibrant, lakeside Mississauga community. Whether youre seeking a peaceful retreat or an urban lifestyle, this home truly has it all.
Inclusions: All stainless steel appliances, California Shutters, Pot lights, custom quarts counters, custom back-splash, undermount kitchen cabinet lighting, wall mount entertainment unit in living room, built in closet in Den, front load W/D. crown moulding in foyer, wall mounted medicine cabinet ensuite, full length mirror and hanging custom storage unit in primary BR, wood floors throughout, wall mounted TV brackets in LR, Den &BR, upgraded light fixtures, custom height sink in ensuite
