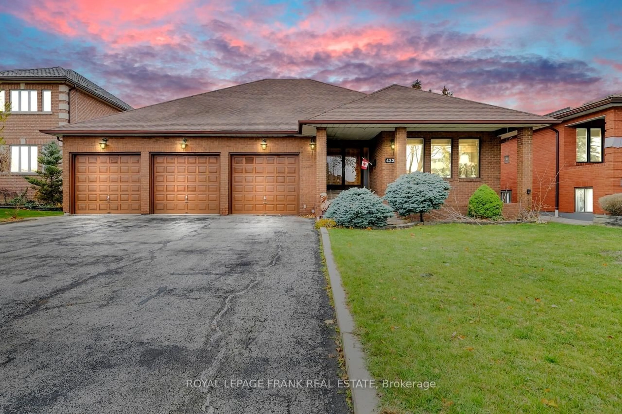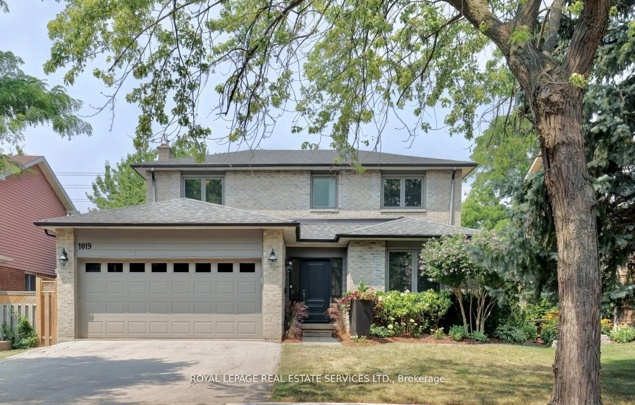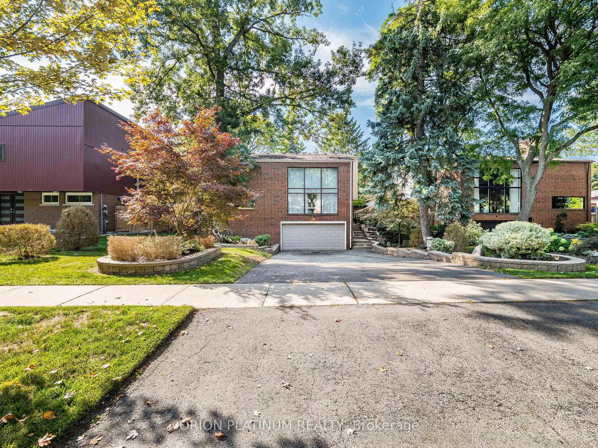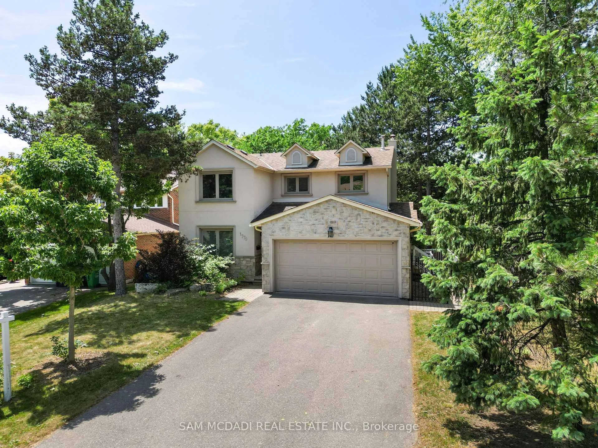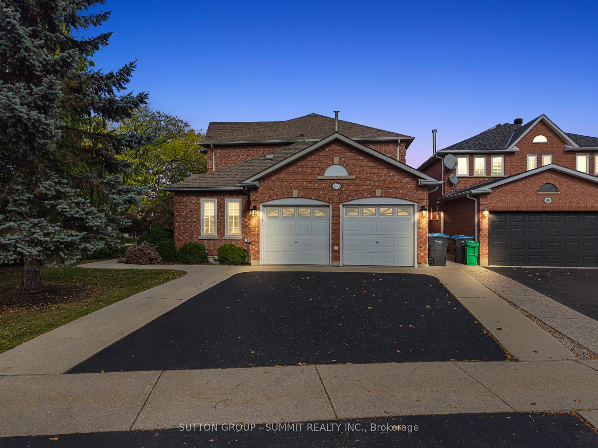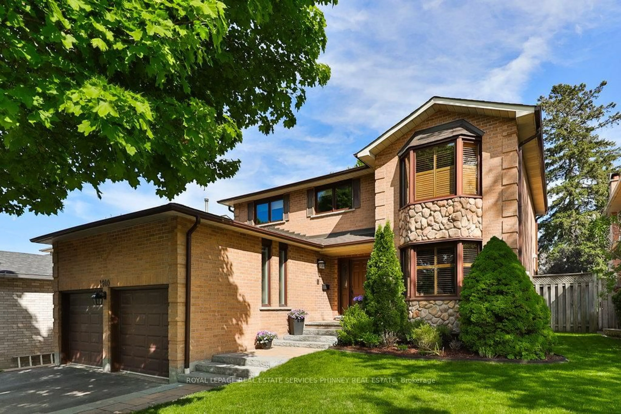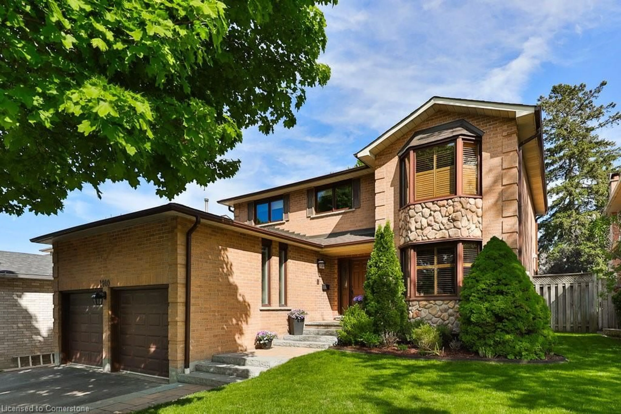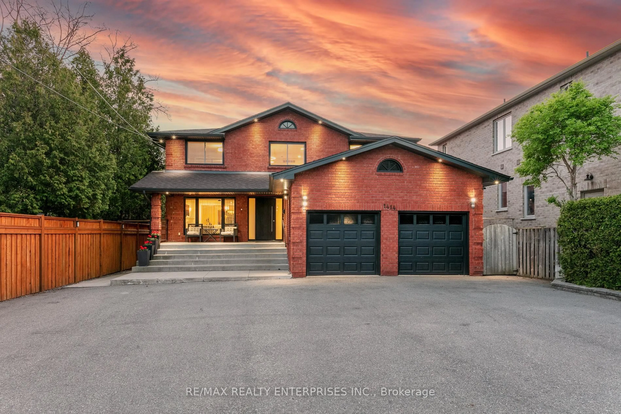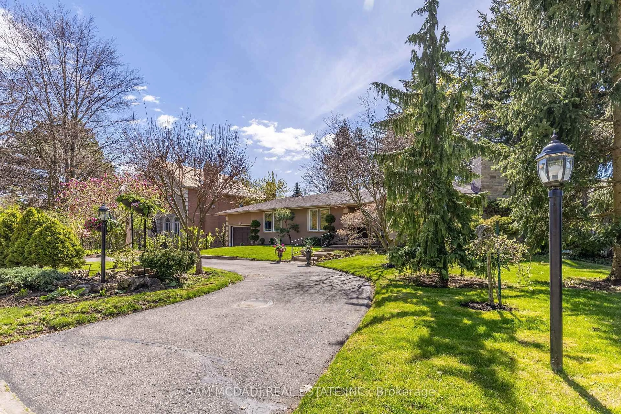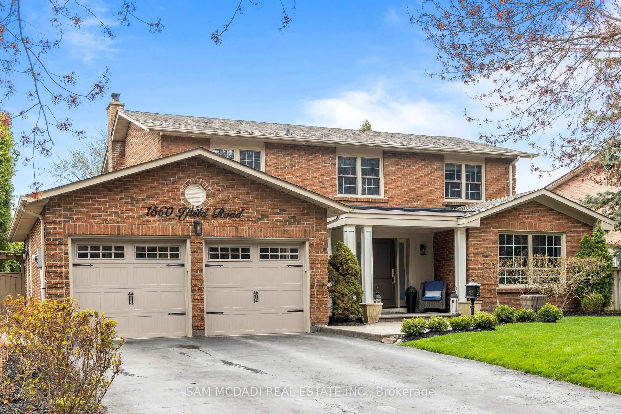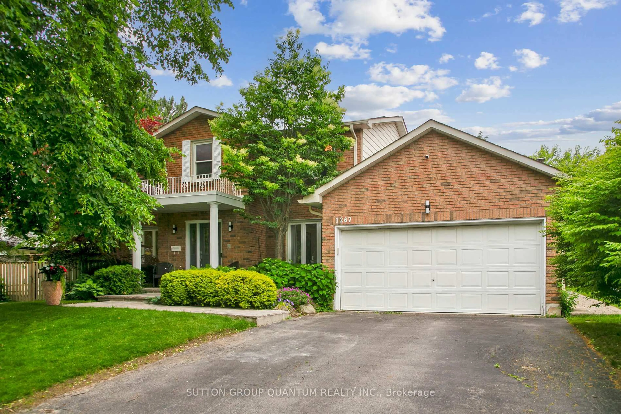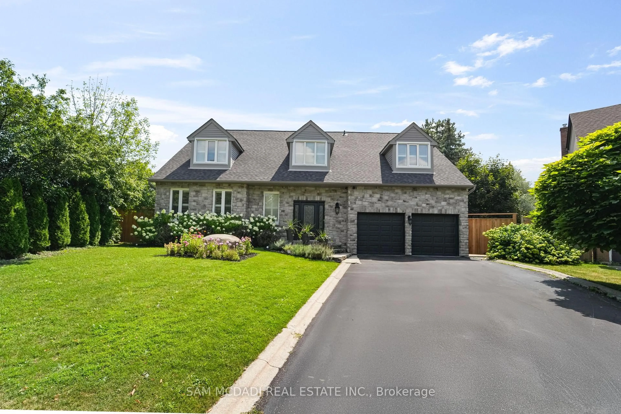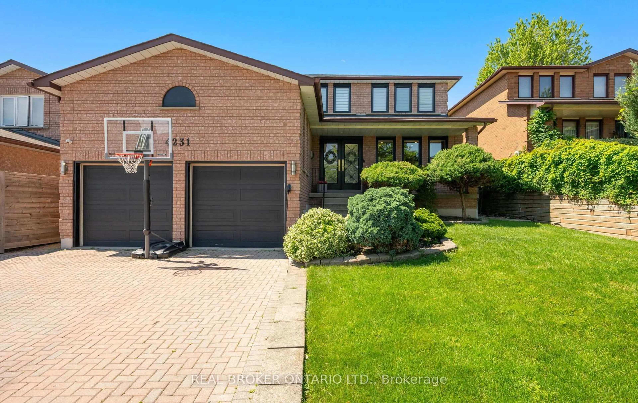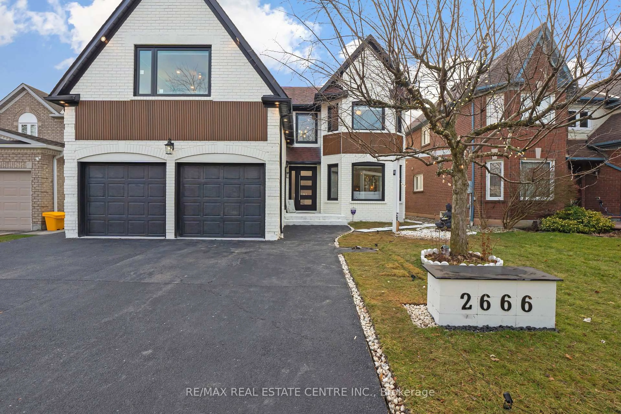Welcome to this stylish and meticulously finished 2-storey detached home in prime Mississauga, offering 4+1 bedrooms and 4 full bathrooms across 3,144 sq.ft. of main living spaceand nearly 4,700sq.ft. of total finished area. Designed for seamless entertaining and everyday comfort, this residence blends high-end craftsmanship with thoughtful functionality.Main Floor>>> 1.Inviting foyer leading to a formal living room and dedicated office | 2.Expansive open-concept custom kitchen and family room flooded with natural light | 3. Large breakfast bar, granite countertops and premium stainless-steel appliances | 4. Elegant hardwood floors, pot lighting and designer fixtures throughout Upper Level >>>1. Four generous bedrooms, each with ample closet space | 2.Opulent master retreat featuring a spa-inspired ensuite, skylight and bespoke finishes | 3.Full family bathroom appointed with contemporary fittings. Lower Level>>>1. Fully finished recreation area ideal for media, gym or playroom |2. Fifth bedroom and full bathroom - perfect for guests or an in-law suite. Nestled on a quiet, tree-lined street close to top-rated schools, shopping, parks and transit, this home strikes the perfect balance between upscale design and everyday livability. Experience refined style in every detail.
Inclusions: All Appliance (Refridge, dishwasher, Stove, Range Hood, Washer&Dryer), Existing Lighting Fixtures.
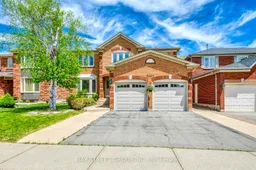 46
46

