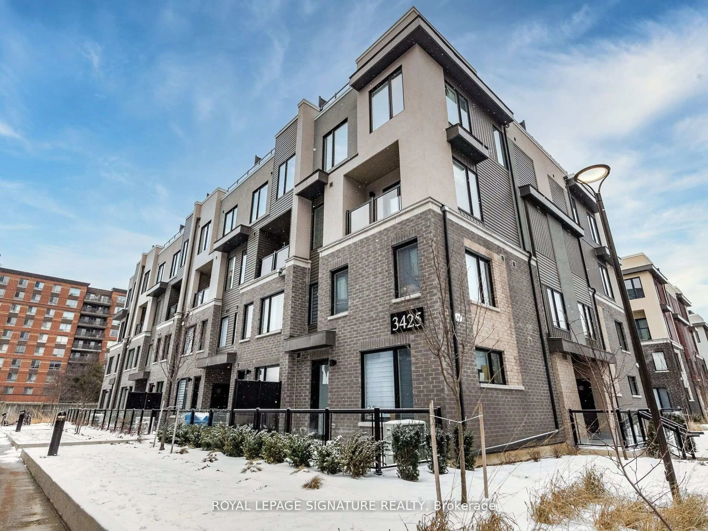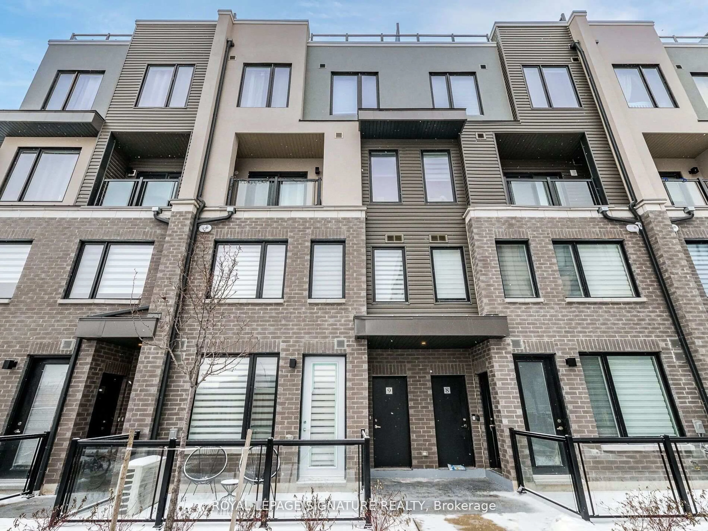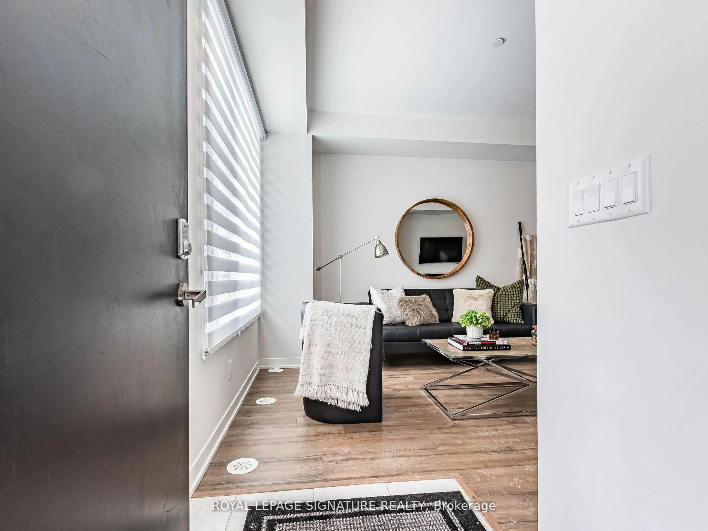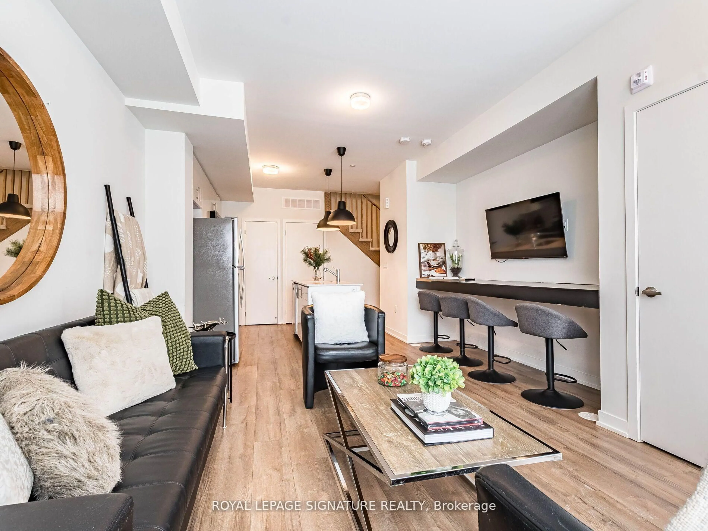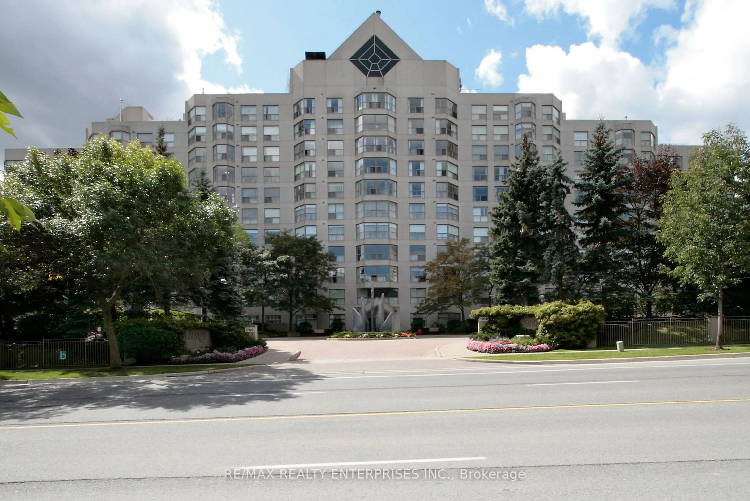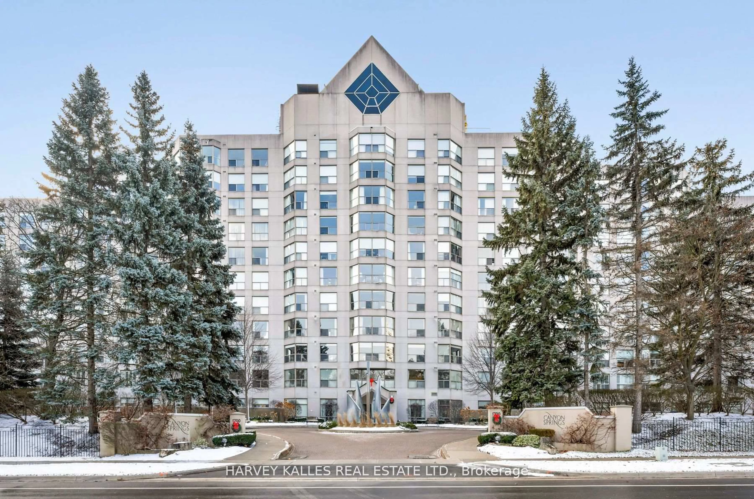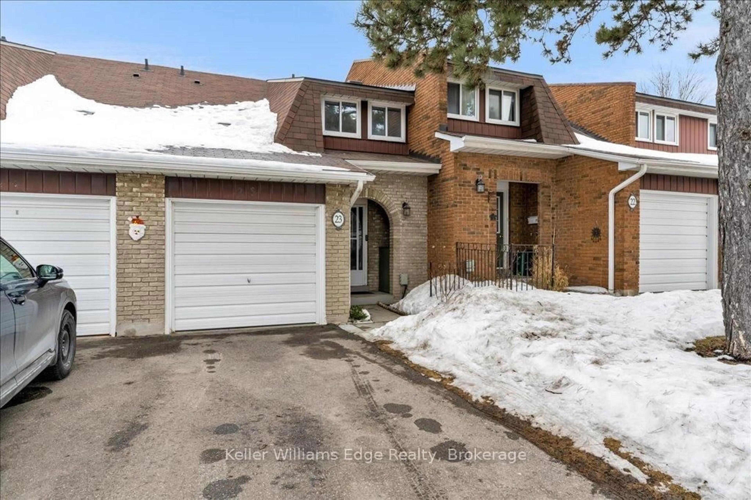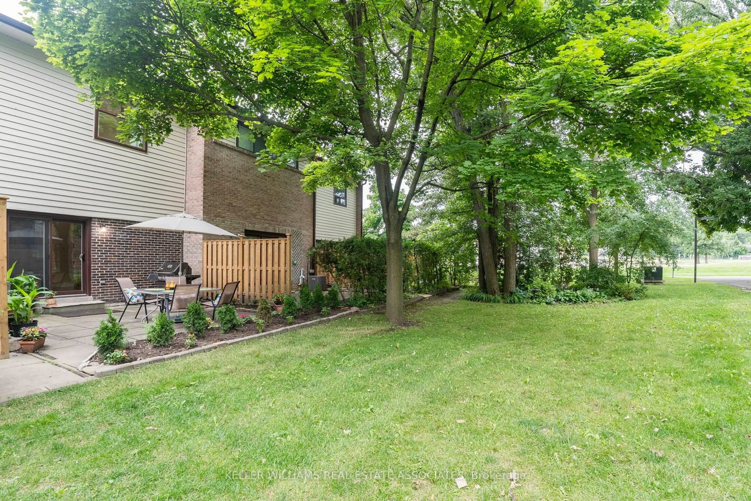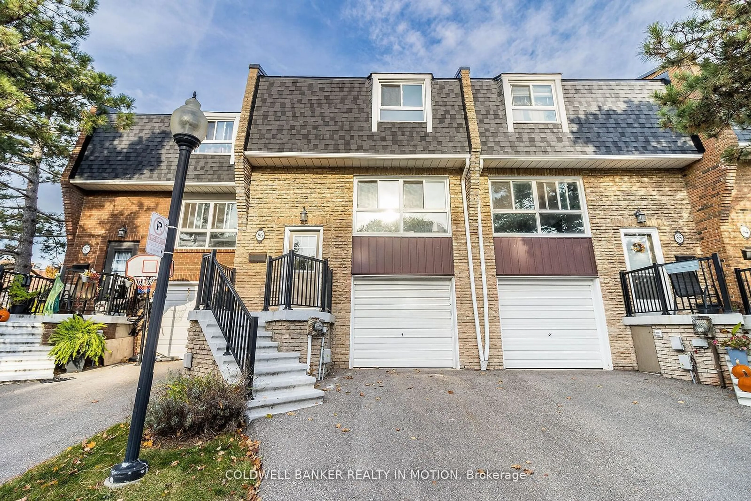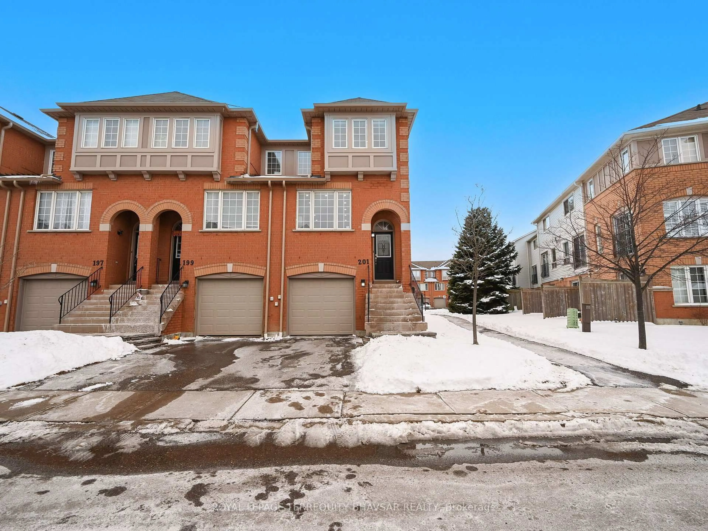3425 Ridgeway Dr #10, Mississauga, Ontario L5L 0B9
Contact us about this property
Highlights
Estimated ValueThis is the price Wahi expects this property to sell for.
The calculation is powered by our Instant Home Value Estimate, which uses current market and property price trends to estimate your home’s value with a 90% accuracy rate.Not available
Price/Sqft$641/sqft
Est. Mortgage$3,002/mo
Maintenance fees$303/mo
Tax Amount (2025)-
Days On Market9 days
Description
Your Dream Home Awaits! Perfect for First-Time Buyers! Discover this brand-new, never-lived-in Condo Townhouse in the heart of Mississaugas sought- after Erin Mills neighborhood! This bright and airy home features extra windows that flood the space with natural light and a modern open-concept design perfect for todays lifestyle. Key features you'll love: 400 sq. ft. terrace for entertaining, relaxing, or stargazing. Gourmet kitchen with a deep pantry cabinet, Spacious layout with 2 bedrooms, 3 bathrooms, and a terrace/patio on the main level. Quartz countertops and upgraded wide-plank laminate floors throughout the main level. 9-ft smooth ceilings on the main floor, adding to the modern, spacious feel. Prime Location: This home is located in a family-friendly community, close to everything you need: Highways 403 and 407 for easy commuting. Erindale GO Station and public transit. Parks, top-rated schools, and the University of Toronto Mississauga. Erin Mills Town Centre, Costco, restaurants, and a community center. Whether you're starting your homeownership journey or seeking a smart investment, this property has it all. Move into a home thats ready for you to enjoy!
Property Details
Interior
Features
2nd Floor
2nd Br
0.0 x 0.0Broadloom / Closet
Primary
0.0 x 0.03 Pc Ensuite / Broadloom / Closet
Exterior
Features
Parking
Garage spaces 1
Garage type Underground
Other parking spaces 0
Total parking spaces 1
Condo Details
Amenities
Visitor Parking
Inclusions
Property History
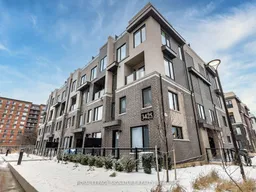 20
20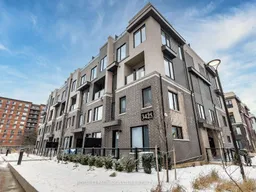
Get up to 1% cashback when you buy your dream home with Wahi Cashback

A new way to buy a home that puts cash back in your pocket.
- Our in-house Realtors do more deals and bring that negotiating power into your corner
- We leverage technology to get you more insights, move faster and simplify the process
- Our digital business model means we pass the savings onto you, with up to 1% cashback on the purchase of your home
