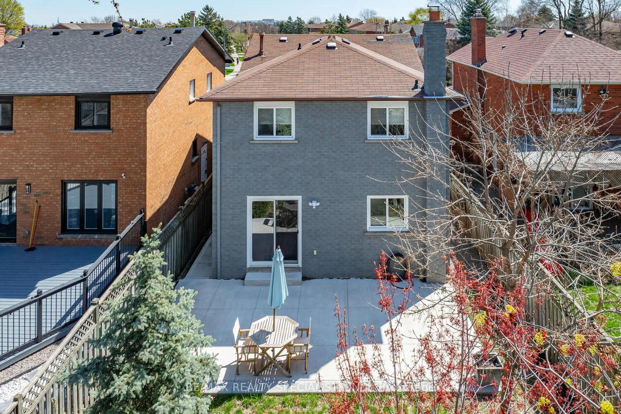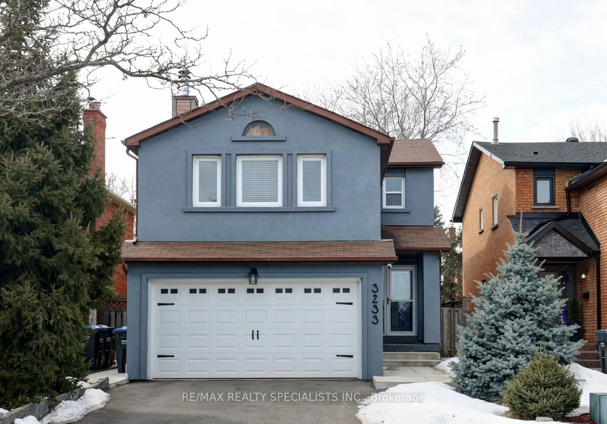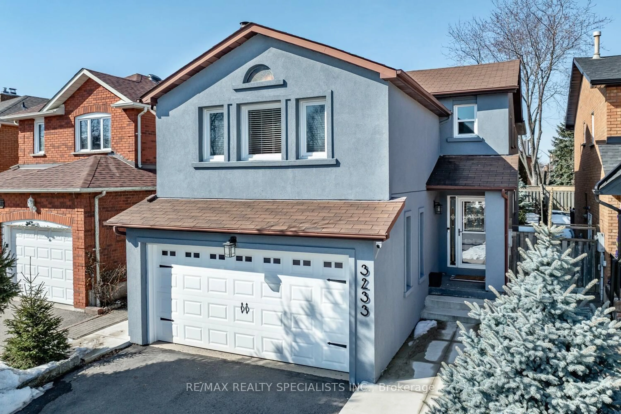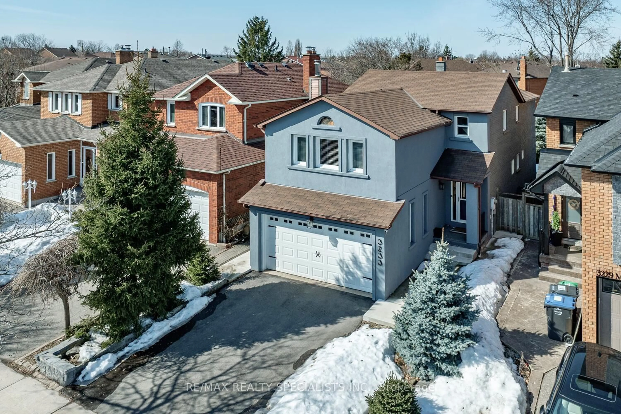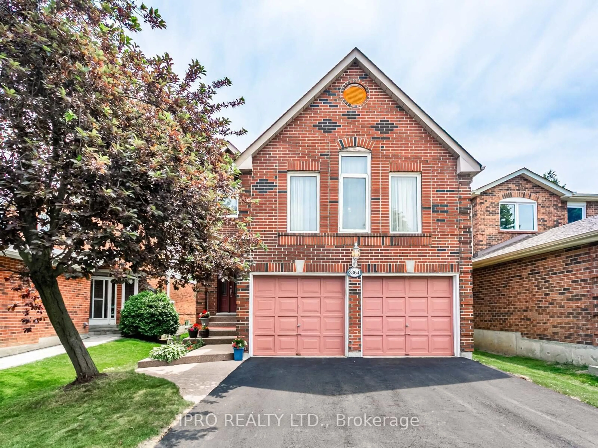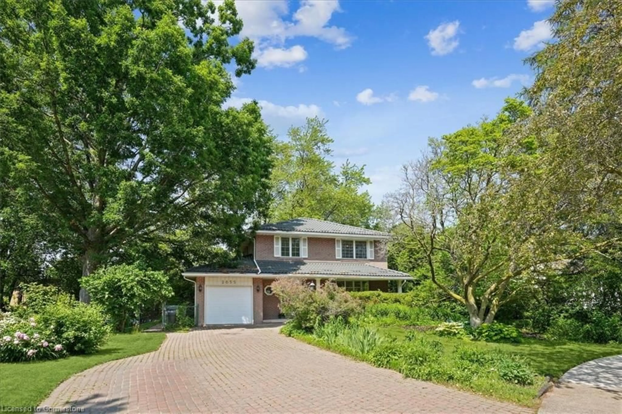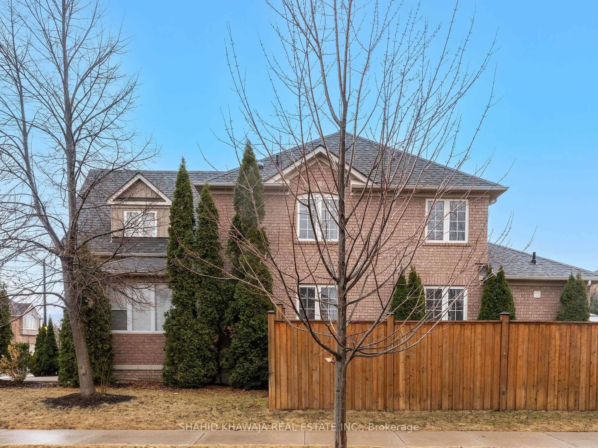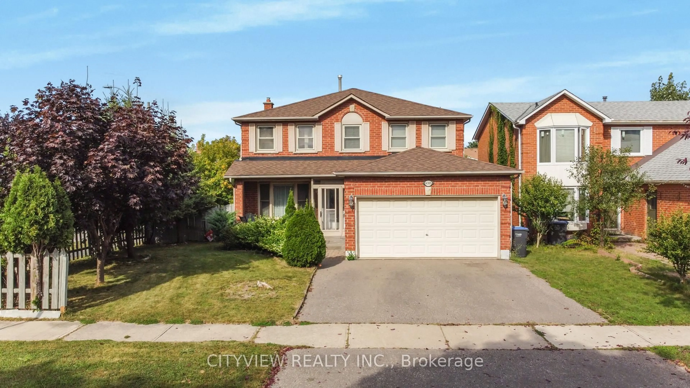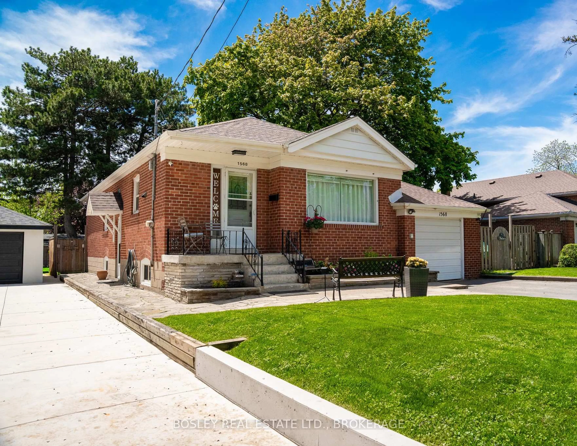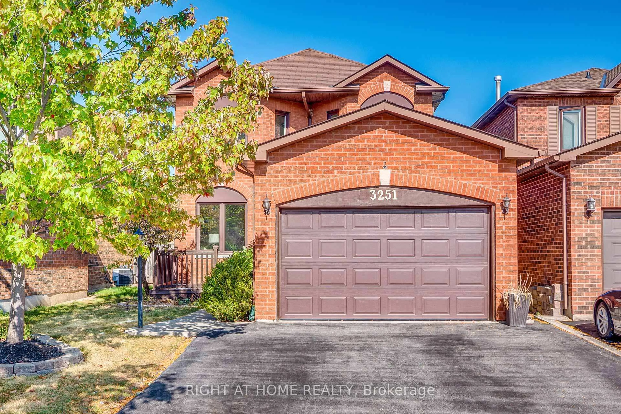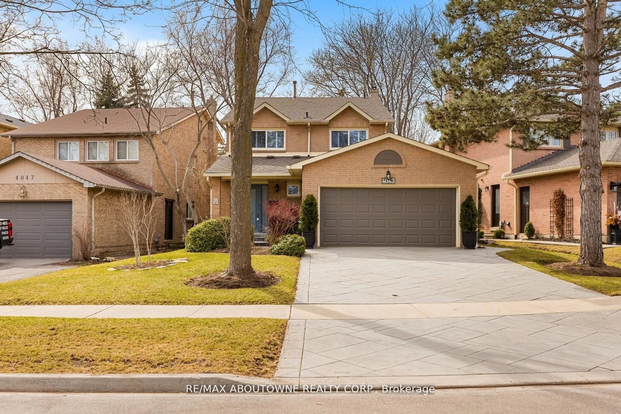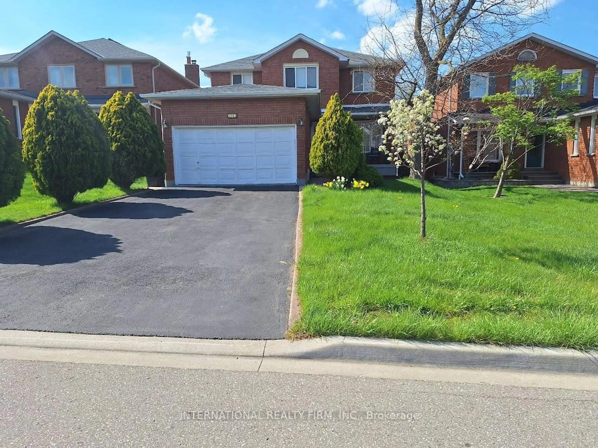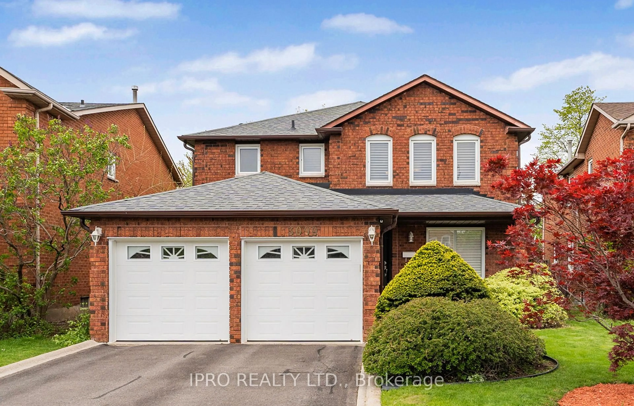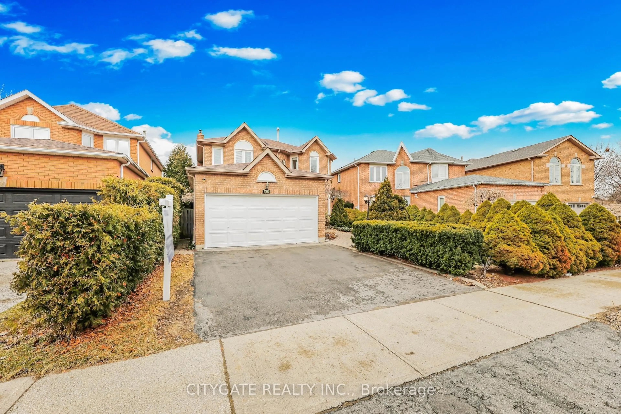3233 McMaster Rd, Mississauga, Ontario L5L 5G6
Contact us about this property
Highlights
Estimated ValueThis is the price Wahi expects this property to sell for.
The calculation is powered by our Instant Home Value Estimate, which uses current market and property price trends to estimate your home’s value with a 90% accuracy rate.Not available
Price/Sqft$566/sqft
Est. Mortgage$5,403/mo
Tax Amount (2024)$6,314/yr
Days On Market55 days
Total Days On MarketWahi shows you the total number of days a property has been on market, including days it's been off market then re-listed, as long as it's within 30 days of being off market.97 days
Description
Gorgeous detached home approximately 2200 square feet and located in the sought after area of Erin Mills with over $100,000 spent on recent renovations. Great curb appeal with stucco front exterior (2022), concrete front/side walkways (2022) and nestled on a 32 by 131 foot lot. Spacious living and dining room area with laminate floors. Renovated modern kitchen (2024) with 2' by 2' porcelain floors, stainless steel appliances, quartz countertops, led pot lighting, soft closing cabinetry/drawers, large breakfast area with laminate floors and new patio door (2024). Large second floor family with new broadloom (2024) and wood burning fireplace. Upgraded staircase (2022) with wrought iron spindles, updated 2 piece powder room (2022) with vanity quartz countertops, freshly painted throughout (2024) and convenient main floor laundry (2023) with front load washer/dryer. Stunning hardwood floors (2022) throughout all bedrooms and a spectacular main 5 piece bathroom (2022) with his/her sinks. Primary bedroom retreat with his/her closets, renovated 3 piece en-suite (2022) with rain shower head, soap ledge, quartz countertops, and led pot lighting. Unspoiled basement with new insulation (2024). Walk-out to a fully fenced treed backyard, concrete patio (2022) and sunny west exposure. Premium location close to schools, parks, trails, transit, restaurants, fitness, arenas, highways, Clarkson Go Station, Costco, and Erin Mills Town Centre.
Property Details
Interior
Features
Main Floor
Living
4.09 x 3.43Laminate / Combined W/Dining
Dining
3.45 x 3.43Laminate / Combined W/Living
Kitchen
3.61 x 2.51Renovated / Stainless Steel Appl / Quartz Counter
Breakfast
4.85 x 2.92Laminate / Pot Lights / W/O To Yard
Exterior
Features
Parking
Garage spaces 2
Garage type Attached
Other parking spaces 2
Total parking spaces 4
Property History
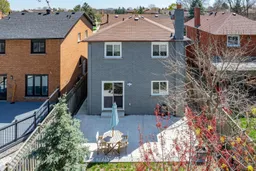 38
38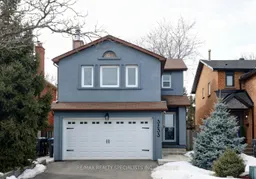
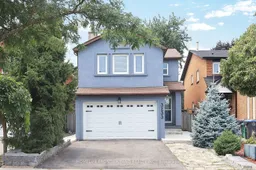
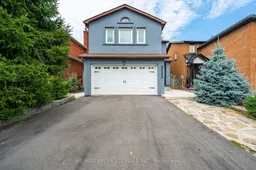
Get up to 1% cashback when you buy your dream home with Wahi Cashback

A new way to buy a home that puts cash back in your pocket.
- Our in-house Realtors do more deals and bring that negotiating power into your corner
- We leverage technology to get you more insights, move faster and simplify the process
- Our digital business model means we pass the savings onto you, with up to 1% cashback on the purchase of your home
