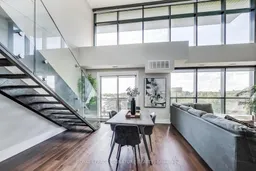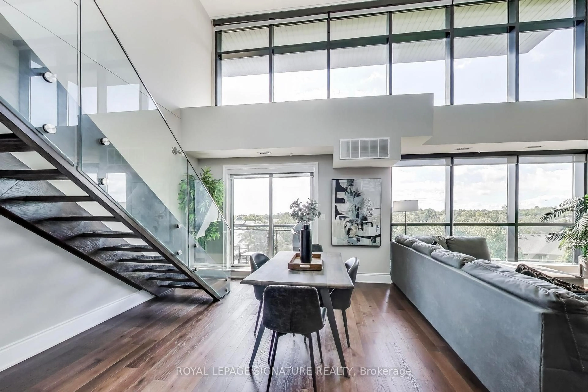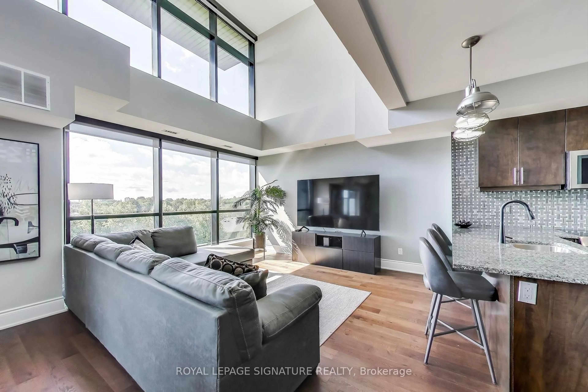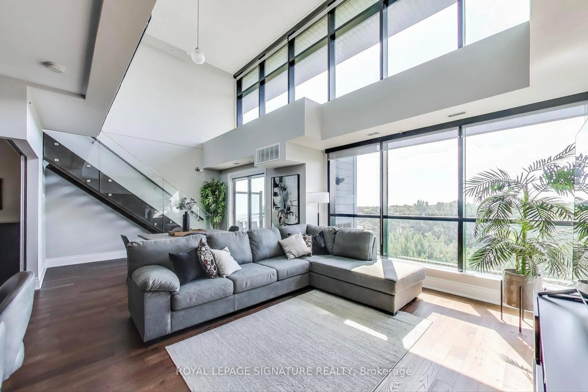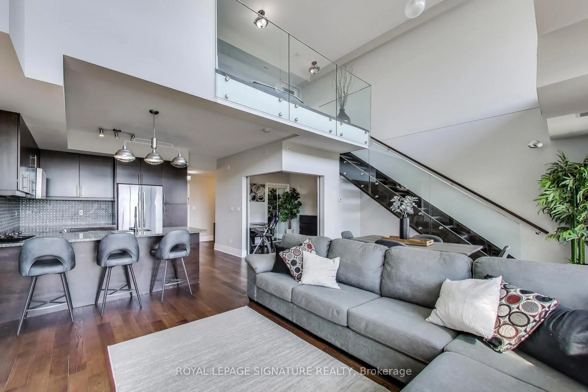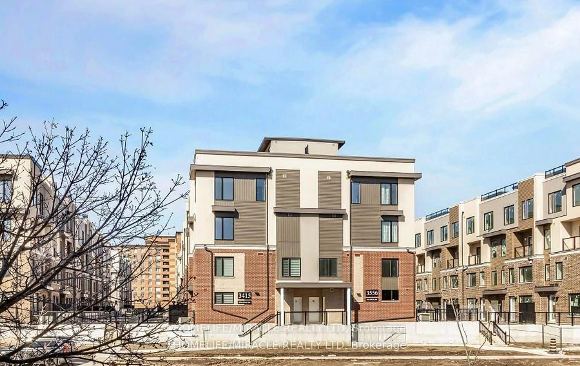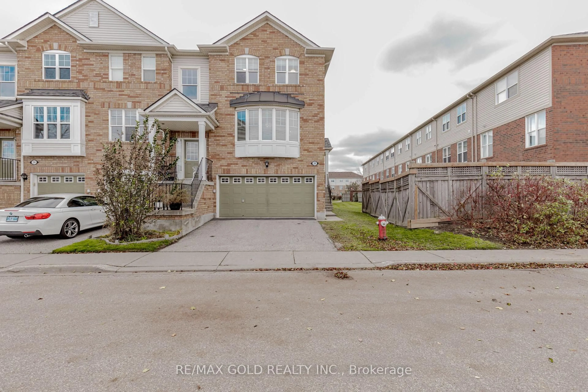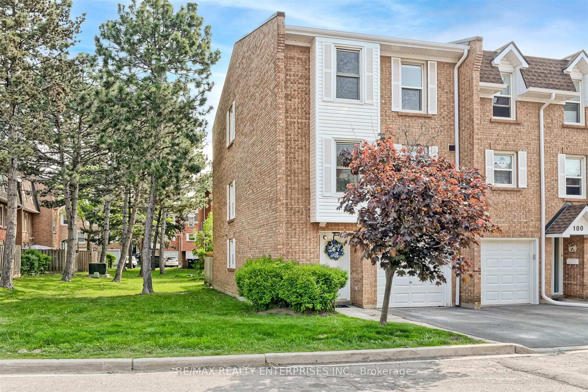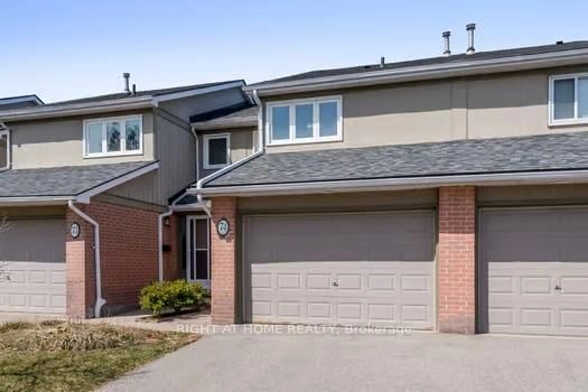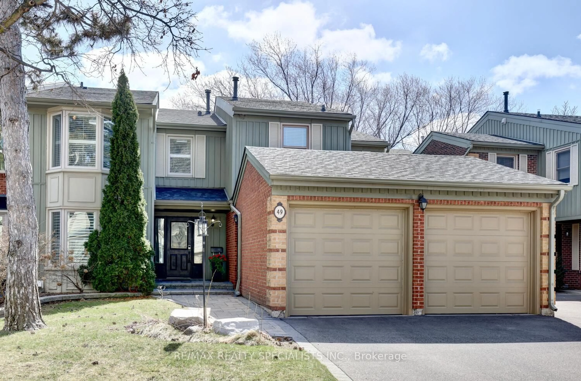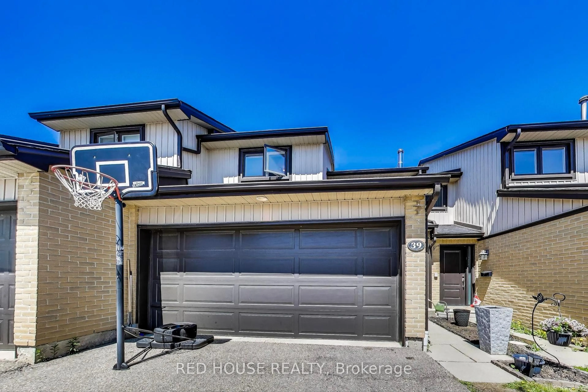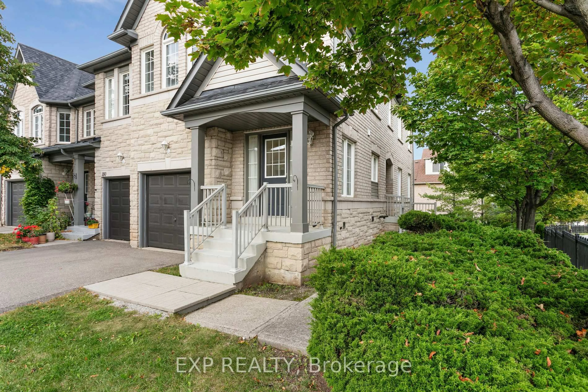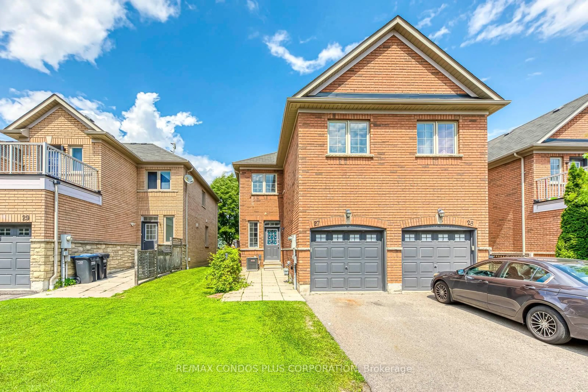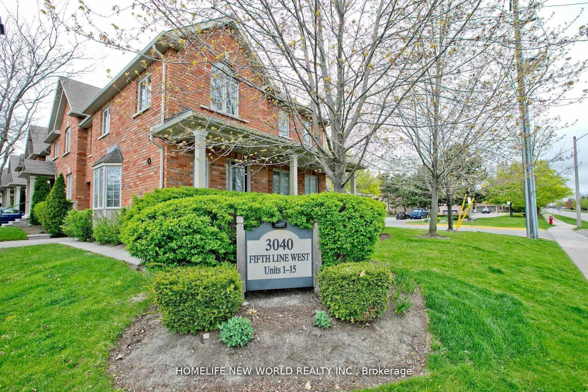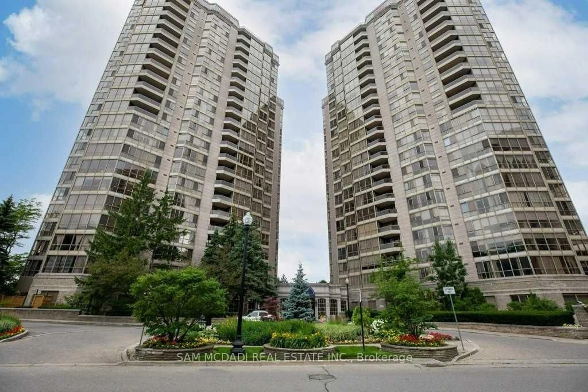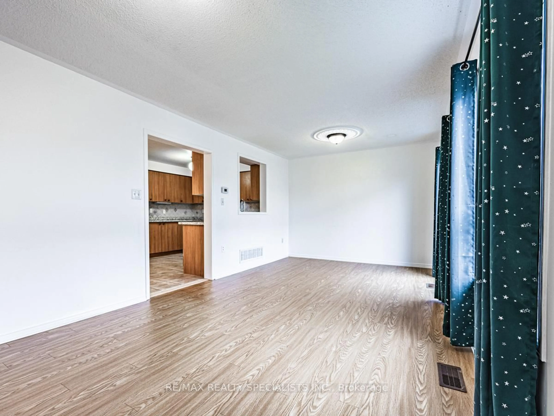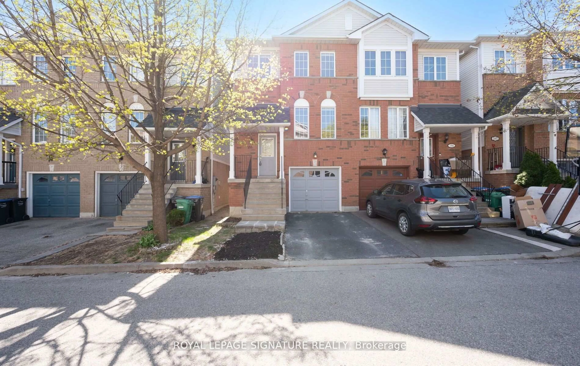3170 Erin Mills Pkwy #405, Mississauga, Ontario L5L 0B6
Contact us about this property
Highlights
Estimated valueThis is the price Wahi expects this property to sell for.
The calculation is powered by our Instant Home Value Estimate, which uses current market and property price trends to estimate your home’s value with a 90% accuracy rate.Not available
Price/Sqft$797/sqft
Monthly cost
Open Calculator

Curious about what homes are selling for in this area?
Get a report on comparable homes with helpful insights and trends.
+9
Properties sold*
$785K
Median sold price*
*Based on last 30 days
Description
Bright, Stylish & Exceptionally Private Loft Living! Step into this sun-filled 2 Bedroom corner loft where soaring 19-ft ceilings and dramatic floor-to-ceiling windows flood the space with natural light. The open-concept layout is ideal for both everyday living and entertaining, featuring a gourmet kitchen with granite counters, custom backsplash, luxurious stainless steel appliances and a breakfast bar. The main floor offers its own balcony with gas BBQ hook-up. The 2nd floor primary bedroom offers a 3-piece ensuite, custom sliding closets, and a walk-out to a large private terrace. Enjoy two full bathrooms, upgraded lighting throughout, and motorized blackout blinds for comfort and privacy. Tucked away in a quiet low-rise building, this luxurious suite offers rare peace and privacy with no upstairs neighbours and minimal foot traffic. Located minutes to the QEW/403/407, transit, trails, U Of T Mississauga, and shopping. This is bright, stylish loft living at its best. Includes one storage locker & parking spot.
Property Details
Interior
Features
Main Floor
Living
4.7 x 3.7W/O To Balcony
Dining
3.9 x 3.8Open Concept / O/Looks Living
Kitchen
3.2 x 2.5Stainless Steel Appl / Breakfast Bar / Open Concept
2nd Br
3.0 x 2.6Sliding Doors / Mirrored Closet
Exterior
Features
Parking
Garage spaces 1
Garage type Underground
Other parking spaces 0
Total parking spaces 1
Condo Details
Amenities
Bbqs Allowed, Exercise Room, Party/Meeting Room, Visitor Parking, Rooftop Deck/Garden
Inclusions
Property History
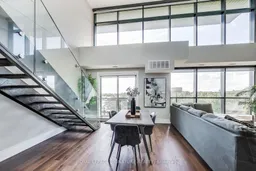
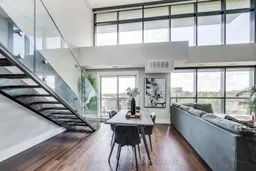 32
32