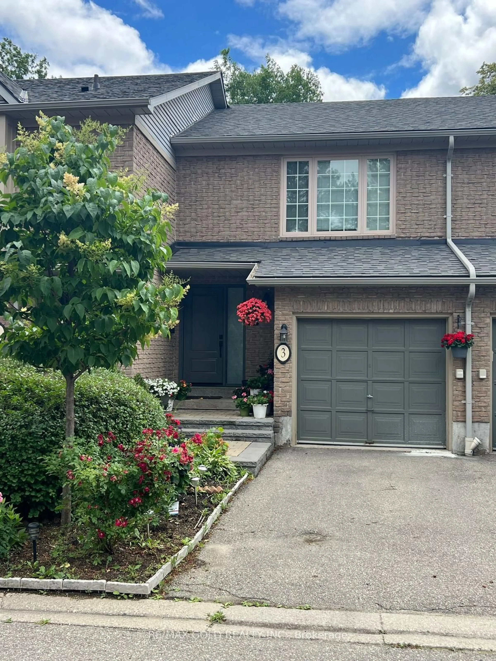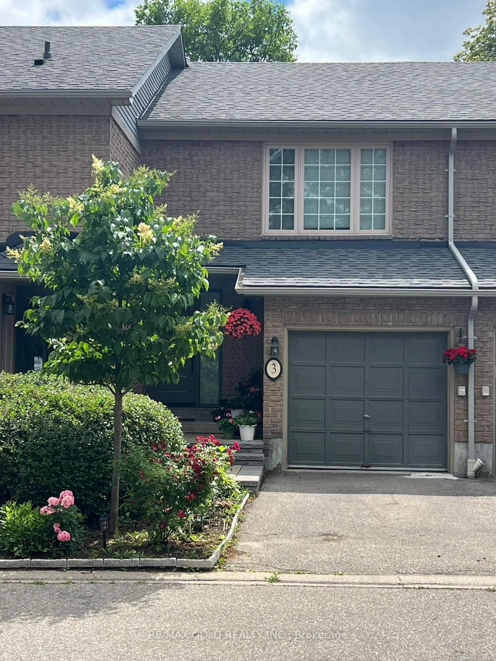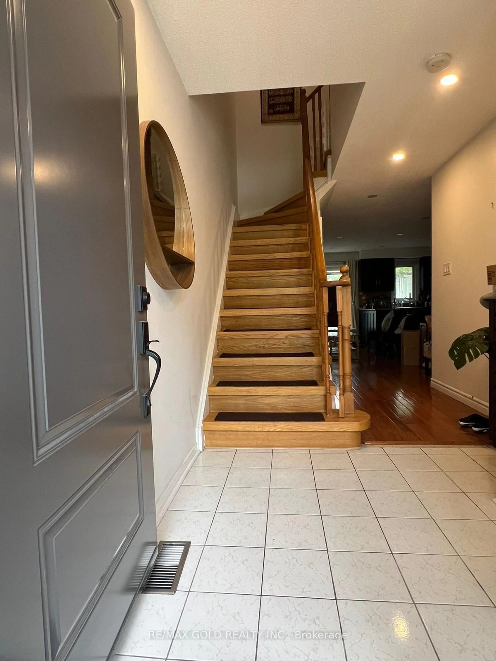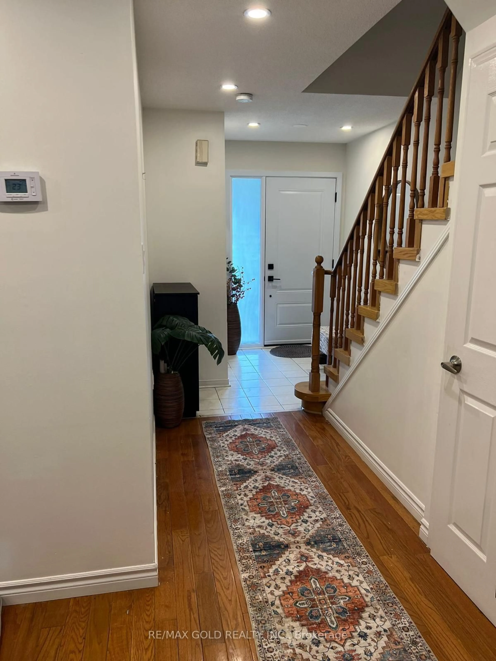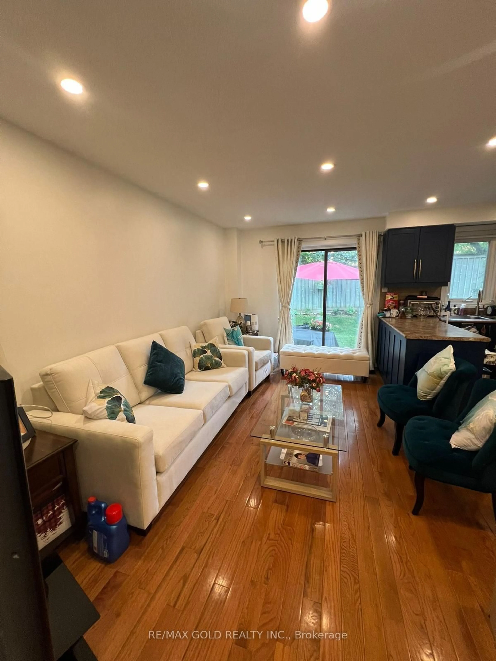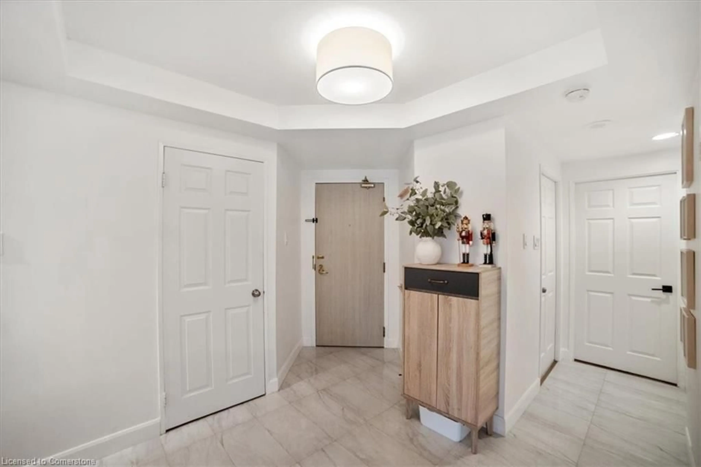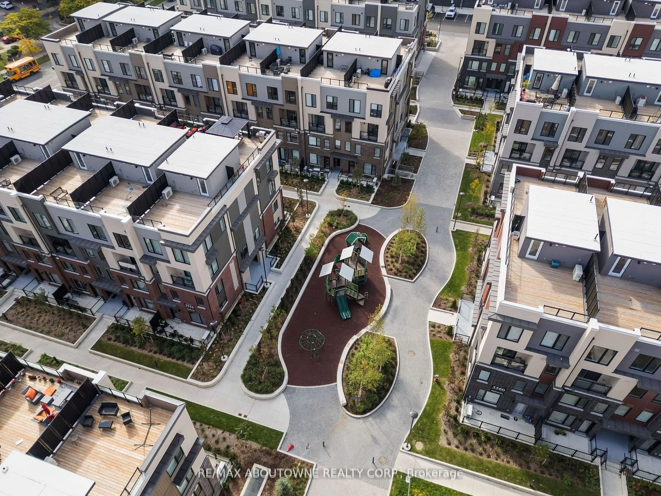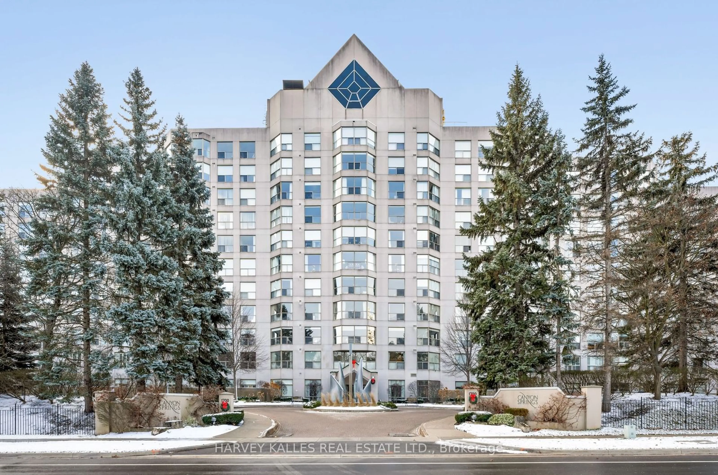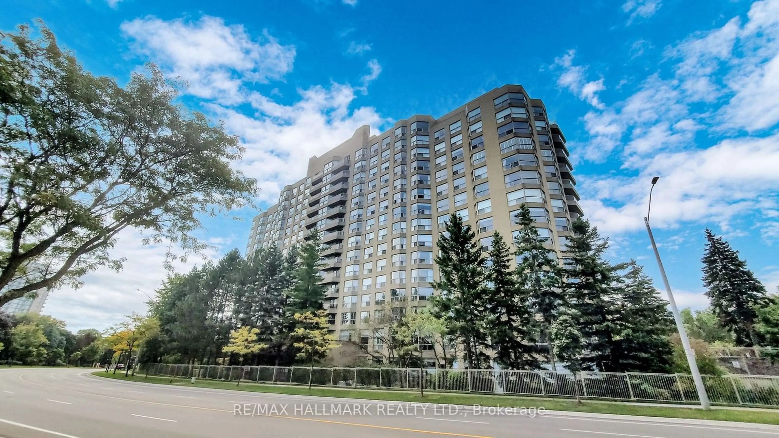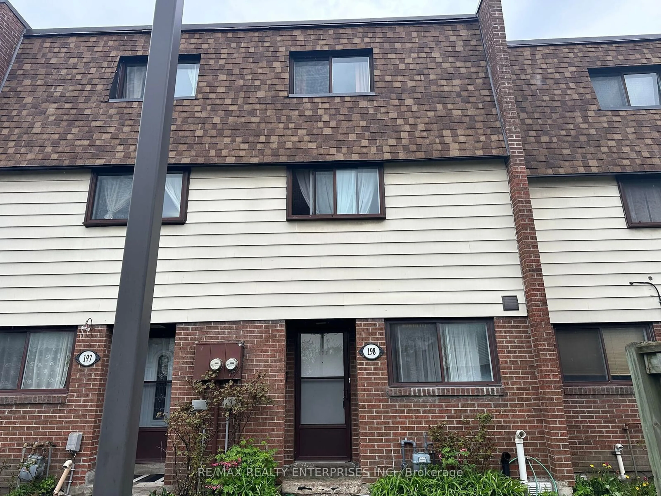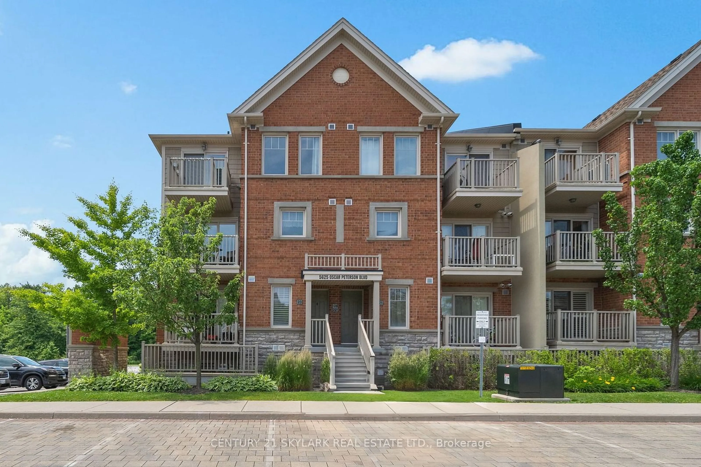3100 Fifth Line #3, Mississauga, Ontario L5L 5V5
Contact us about this property
Highlights
Estimated ValueThis is the price Wahi expects this property to sell for.
The calculation is powered by our Instant Home Value Estimate, which uses current market and property price trends to estimate your home’s value with a 90% accuracy rate.Not available
Price/Sqft$779/sqft
Est. Mortgage$3,650/mo
Maintenance fees$451/mo
Tax Amount (2024)$3,664/yr
Days On Market120 days
Description
Nestled in one of Mississauga's most family-friendly neighborhoods, this charming home offers the perfect environment for raising children. Imagine your kids walking to school and enjoying nearby parks, or taking leisurely bike rides and nature walks through the picturesque ravine, where the occasional sighting of a deer adds to the charm of the area. This bright and welcoming residence is meticulously finished from top to bottom, featuring beautiful hardwood & laminate floors that enhance its warmth and elegance. The newly renovated kitchen boasts ample counter space, complemented by newer stainless steel appliances, including a fridge and stove, making it ideal for family gatherings and culinary adventures. Additionally, the home includes a convenient 3-piece bathroom in the basement, providing extra functionality. Step outside to your private deck and backyard, an oasis of tranquility with no homes behind, perfect for outdoor entertaining or simply unwinding in nature. MUST WATCH.
Property Details
Interior
Features
Main Floor
Kitchen
2.80 x 2.50Ceramic Floor
Living
5.20 x 3.00Hardwood Floor / Open Concept
Dining
2.80 x 2.60Hardwood Floor / W/O To Deck
Exterior
Parking
Garage spaces 1
Garage type Built-In
Other parking spaces 1
Total parking spaces 2
Condo Details
Inclusions
Property History
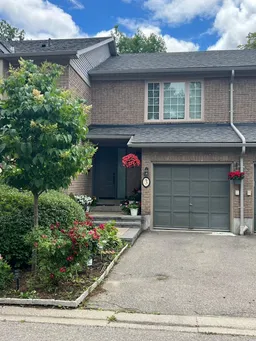 14
14Get up to 1% cashback when you buy your dream home with Wahi Cashback

A new way to buy a home that puts cash back in your pocket.
- Our in-house Realtors do more deals and bring that negotiating power into your corner
- We leverage technology to get you more insights, move faster and simplify the process
- Our digital business model means we pass the savings onto you, with up to 1% cashback on the purchase of your home
