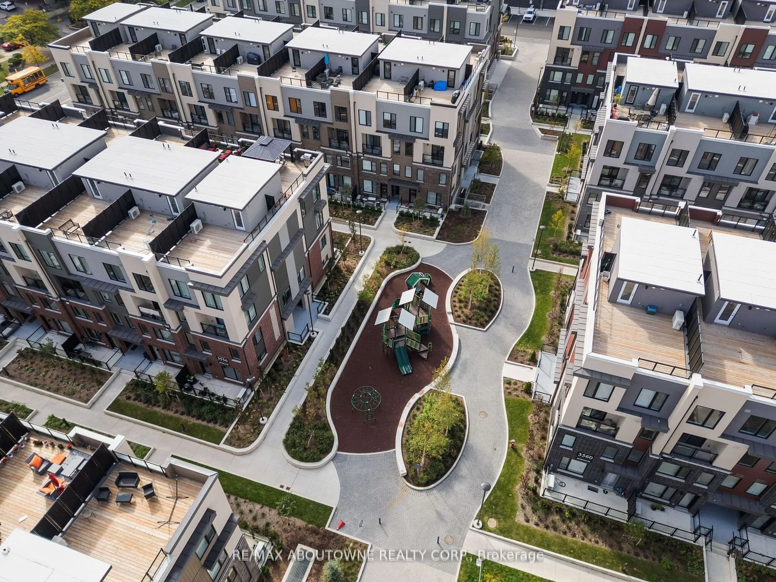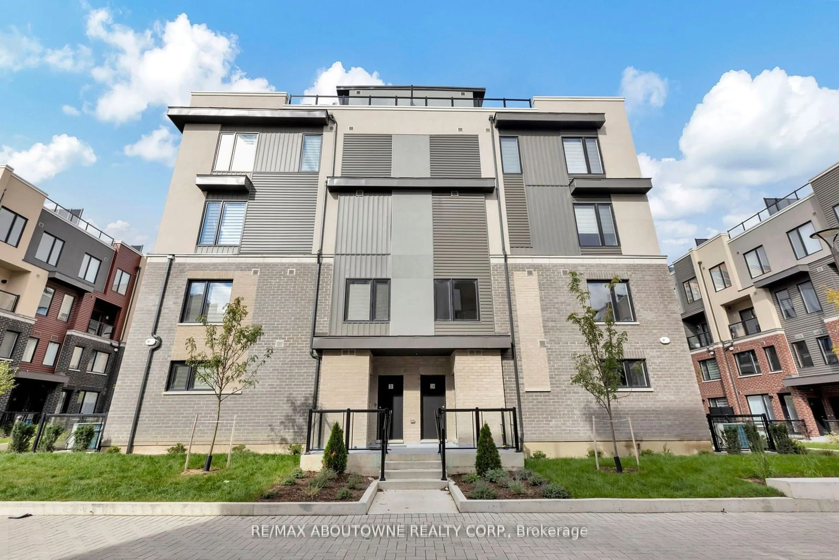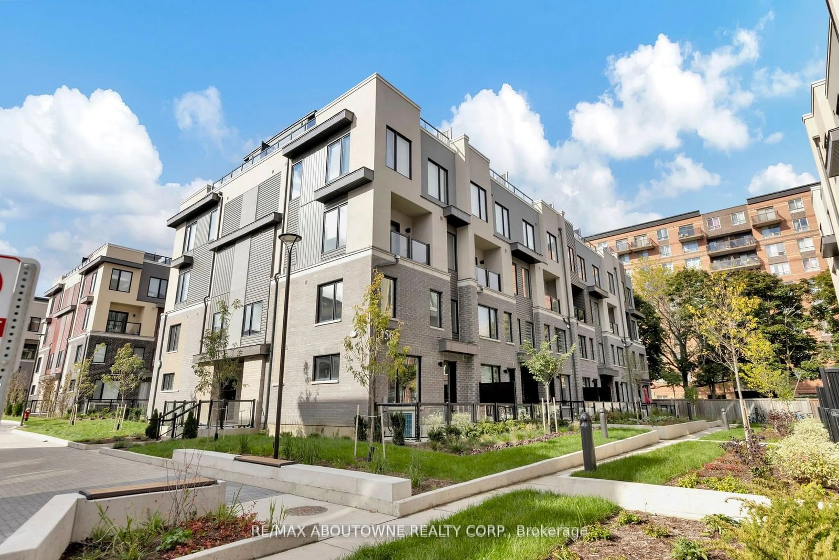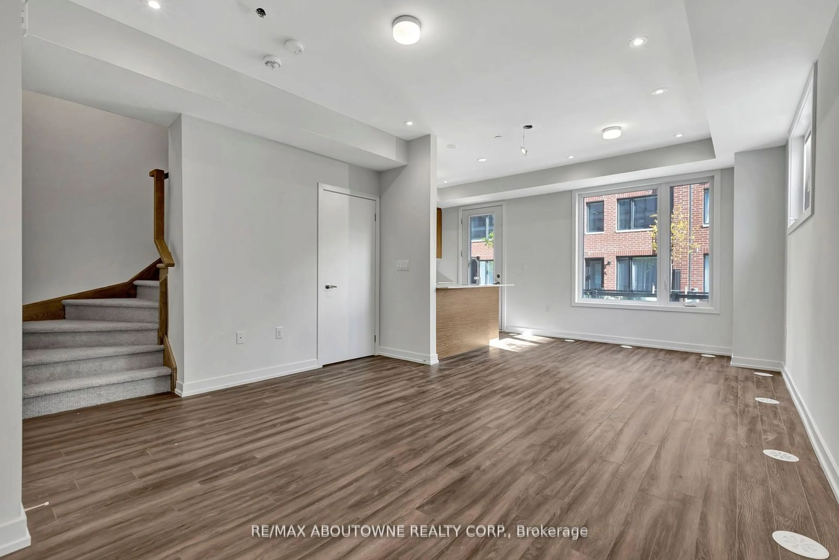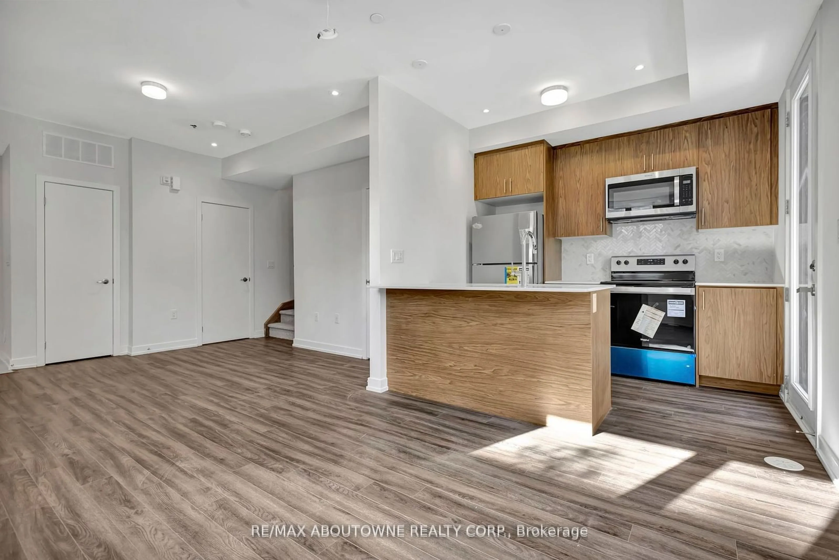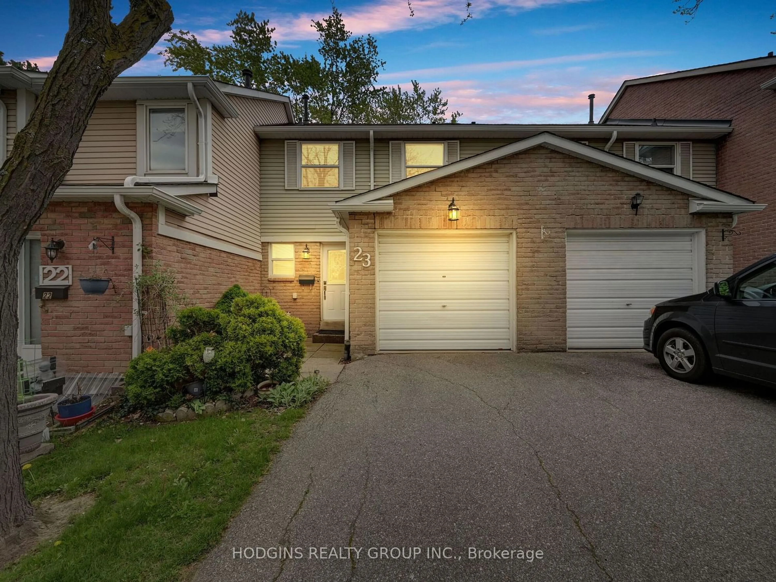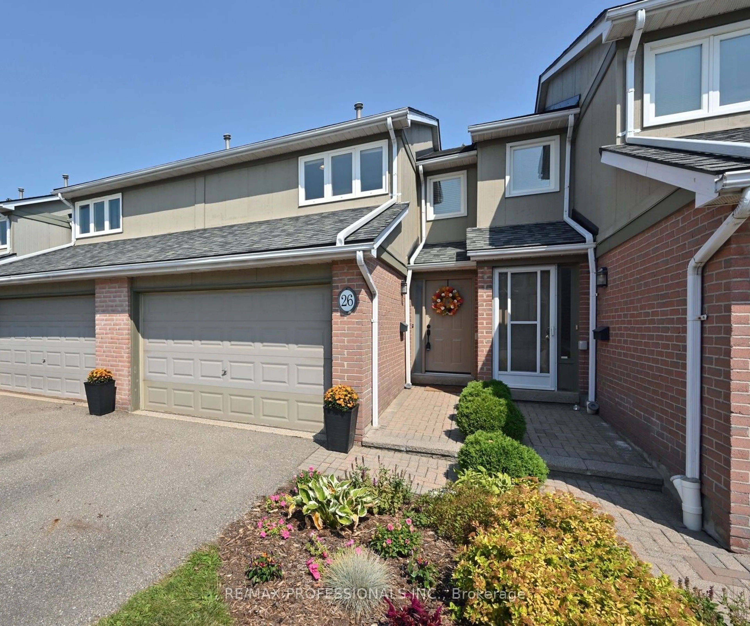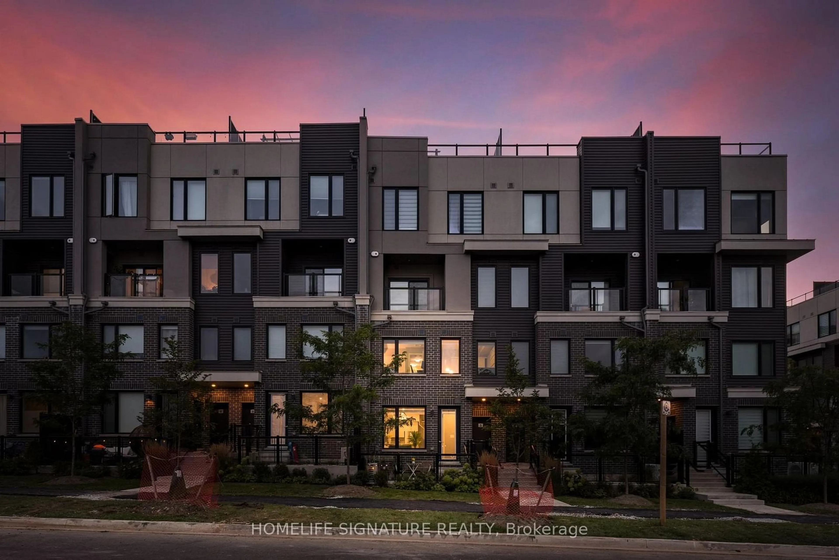3562 Colonial Dr #23, Mississauga, Ontario L5L 0C1
Contact us about this property
Highlights
Estimated ValueThis is the price Wahi expects this property to sell for.
The calculation is powered by our Instant Home Value Estimate, which uses current market and property price trends to estimate your home’s value with a 90% accuracy rate.Not available
Price/Sqft$683/sqft
Est. Mortgage$3,199/mo
Maintenance fees$315/mo
Tax Amount (2024)$1/yr
Days On Market5 days
Description
Welcome to this brand-new, never-lived-in corner townhome in the desirable Erin Mills neighborhood of Mississauga. This 2-bedroom, 3-bathroom home offers 1,047 sq. ft. (as per builder plan) of stylish living space, making it the perfect choice for a young family. Positioned with afront-door view of a playground, this unit provides all of the extra perks of being in a convenient corner unit. The open-concept living and diningarea is bright and welcoming, highlighted by large windows that let in plenty of sunlight. The modern kitchen boasts quartz countertops, softclosecabinetry, and stainless-steel appliances (still under warranty), with a contemporary backsplash and sufficient storage. The upstairsfeatures two spacious bedrooms with large windows, offering a peaceful and light-filled retreat. The home also includes a convenient secondfloorlaundry room and a basement with a crawl space that provides additional storage options. TARION WARRANTY included + undergroundparking. Located close to top-rated schools, shopping, dining, and transit, this property offers modern style, comfort, and convenience in agrowing, vibrant community. Why choose a condo when you can enjoy the benefits of townhome living for the same price?
Property Details
Interior
Features
2nd Floor
2nd Br
2.74 x 3.19Large Window / Laminate
Bathroom
1.49 x 2.304 Pc Bath
Br
2.78 x 3.89Large Window / 4 Pc Ensuite / Large Closet
Bathroom
1.48 x 2.65Exterior
Features
Parking
Garage spaces 1
Garage type Underground
Other parking spaces 0
Total parking spaces 1
Condo Details
Amenities
Visitor Parking
Inclusions
Get up to 1% cashback when you buy your dream home with Wahi Cashback

A new way to buy a home that puts cash back in your pocket.
- Our in-house Realtors do more deals and bring that negotiating power into your corner
- We leverage technology to get you more insights, move faster and simplify the process
- Our digital business model means we pass the savings onto you, with up to 1% cashback on the purchase of your home
