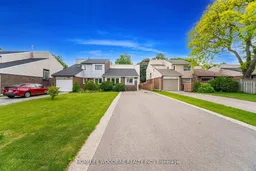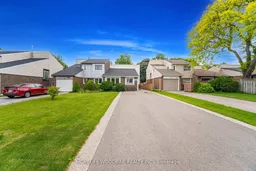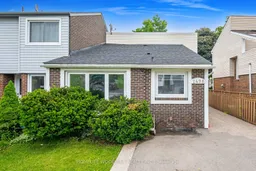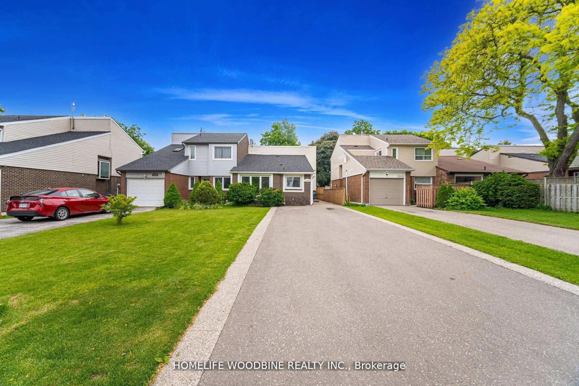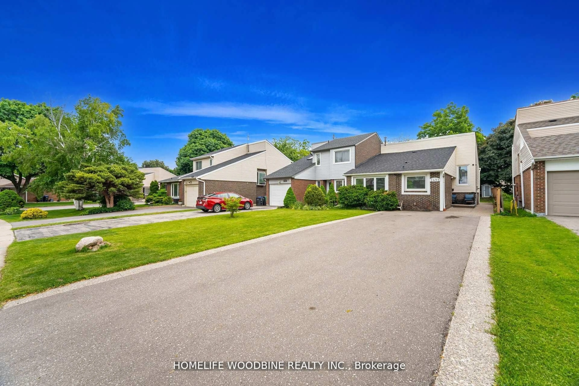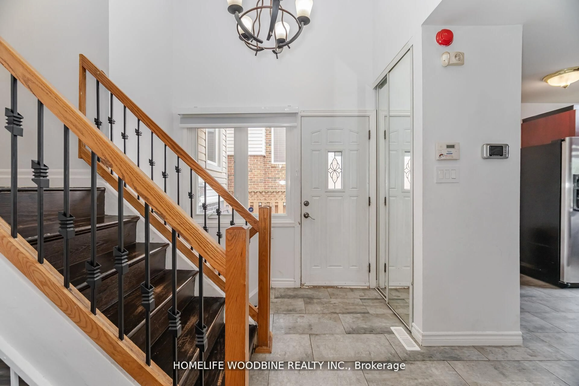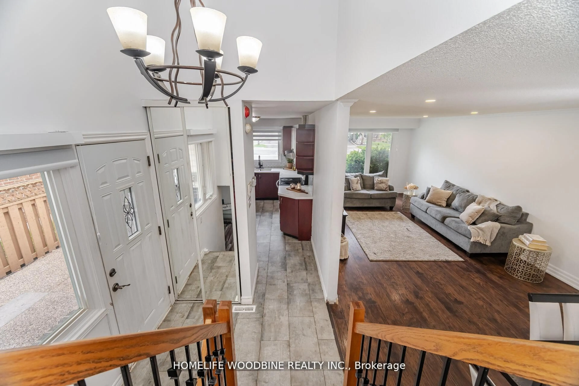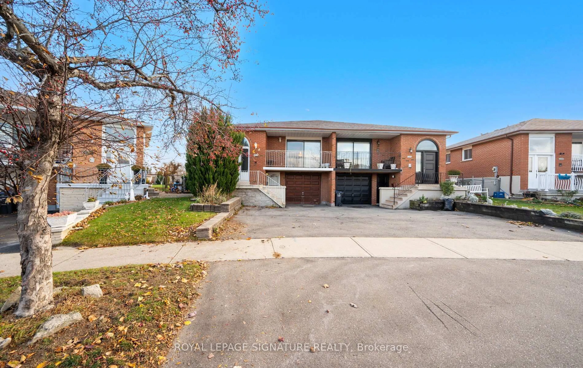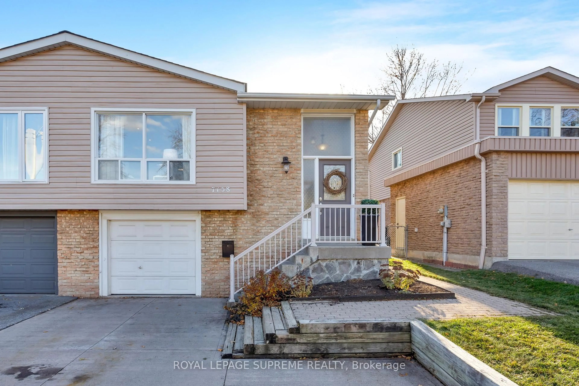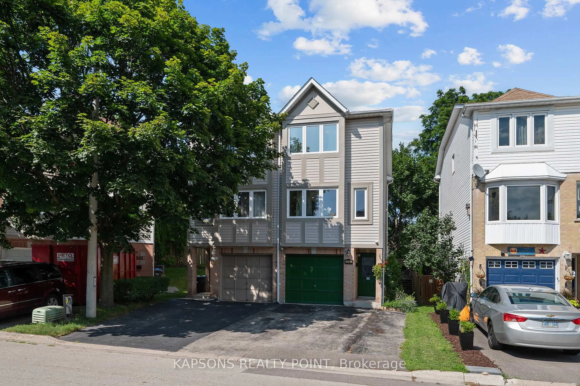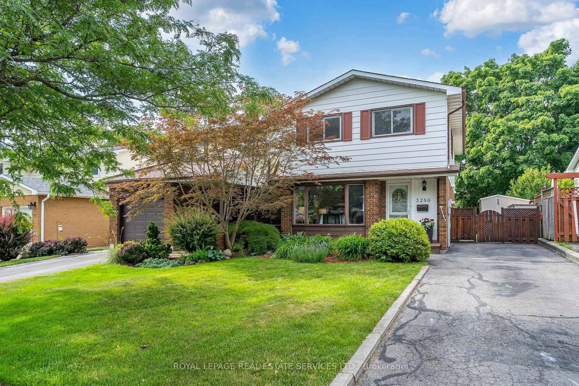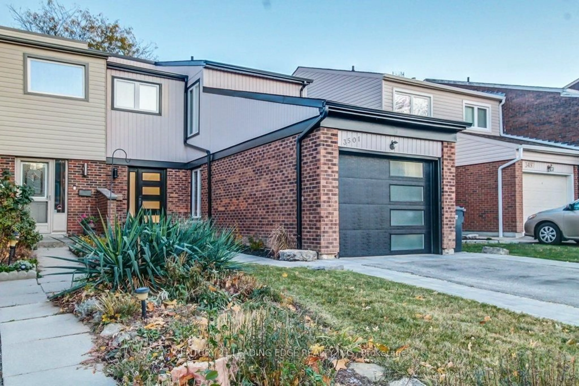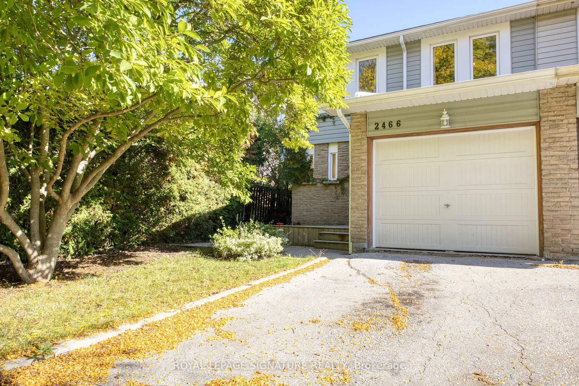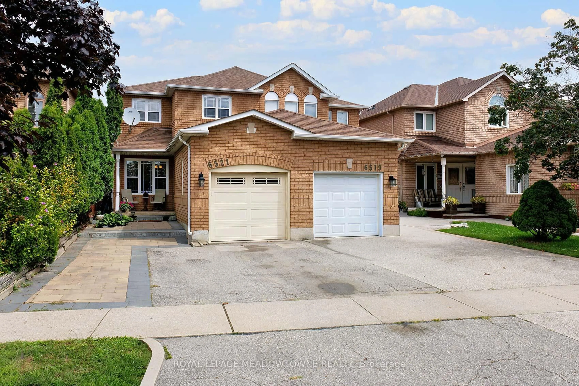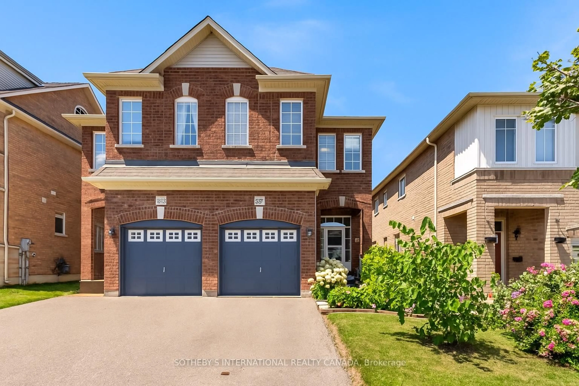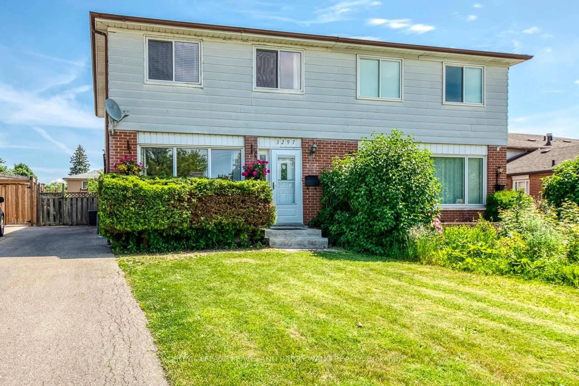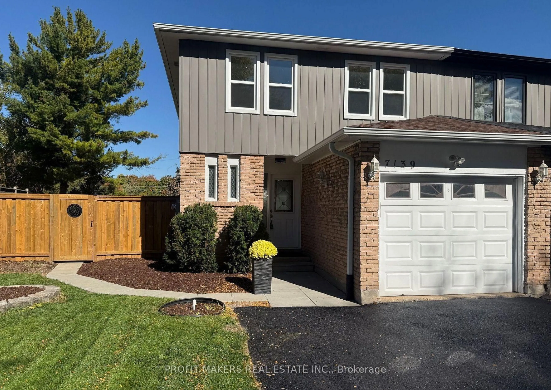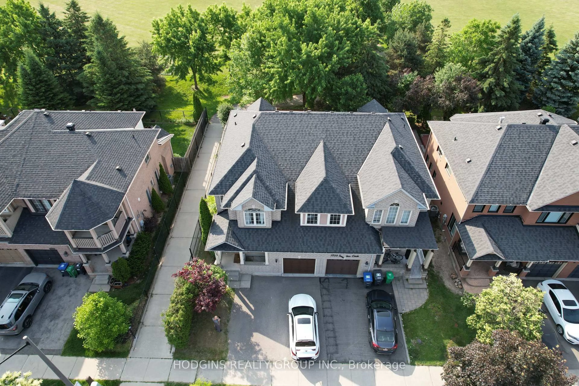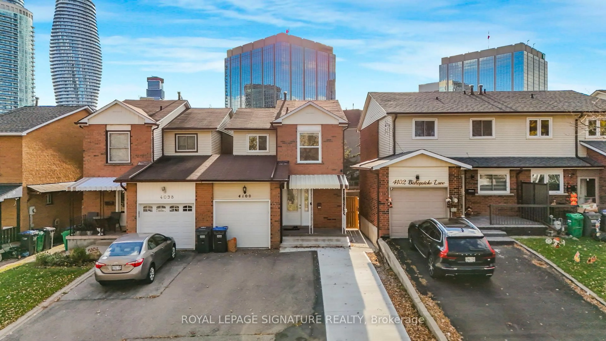2498 Mainroyal St, Mississauga, Ontario L5L 1C9
Contact us about this property
Highlights
Estimated valueThis is the price Wahi expects this property to sell for.
The calculation is powered by our Instant Home Value Estimate, which uses current market and property price trends to estimate your home’s value with a 90% accuracy rate.Not available
Price/Sqft$728/sqft
Monthly cost
Open Calculator

Curious about what homes are selling for in this area?
Get a report on comparable homes with helpful insights and trends.
+5
Properties sold*
$978K
Median sold price*
*Based on last 30 days
Description
Welcome to 2498 Mainroyal St, Mississauga This charming and welcoming semi-detached home offers exceptional space, comfort, and flexibility for today's growing families. Featuring 3 generously sized bedrooms upstairs. Downstairs, the additional 2 rooms offer flexibility for guests, home offices, or recreational space. This home is thoughtfully designed with an open-concept layout that creates seamless flow from room to room-perfect for both daily living and entertaining. Step into a tastefully updated kitchen, complete with modern countertops, a stylish backsplash, and contemporary flooring that extends throughout the main living areas. The home boasts thoughtful upgrades and clean modern finishes that add style without sacrificing warmth. The primary bedroom offers a private walkout to a serene deck, ideal for morning coffee or evening relaxation. You'll also enjoy ample closet space and oversized windows throughout the home, flooding each room with natural light and enhancing the bright, airy feel. Outside, a rare 6-car driveway offers incredible parking convenience-perfect for large families or guests. The backyard is a blank canvas-ready for you to design your dream outdoor retreat, whether it's a garden oasis, a play area, or a modern patio. Well-priced and offered by a motivated seller, this home presents a fantastic opportunity to personalize a spacious, light-filled property in a family-friendly neighbourhood.
Property Details
Interior
Features
Main Floor
Living
4.62 x 3.5Laminate / Combined W/Dining / Large Window
Dining
3.5 x 2.76Laminate / Combined W/Living / Open Concept
Kitchen
4.78 x 2.56Tile Floor / Stainless Steel Appl / Window
Exterior
Features
Parking
Garage spaces -
Garage type -
Total parking spaces 6
Property History
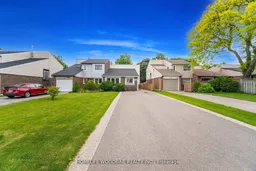 34
34