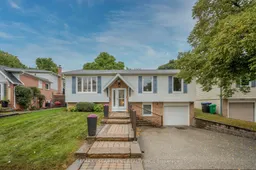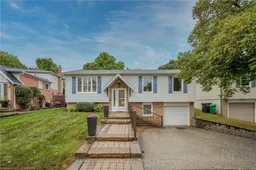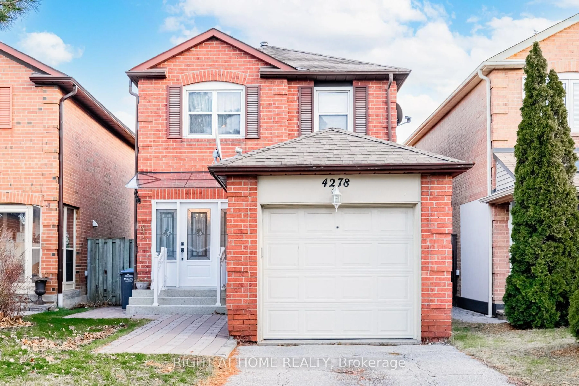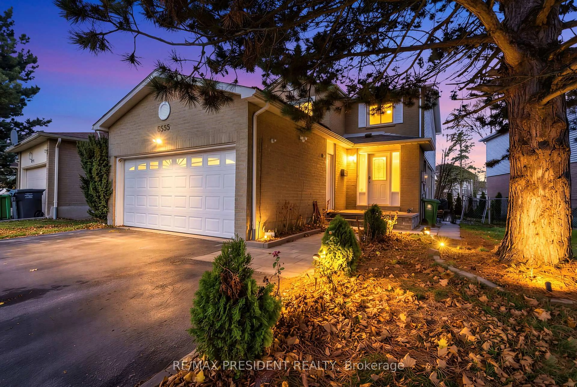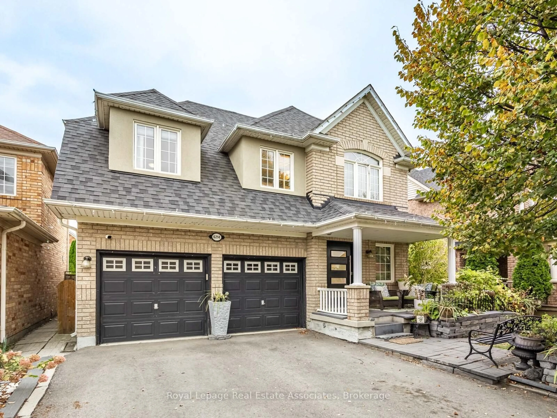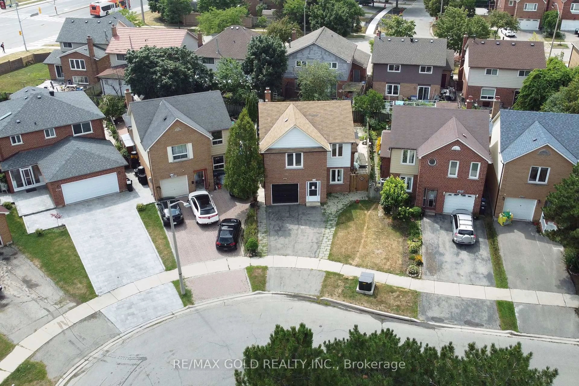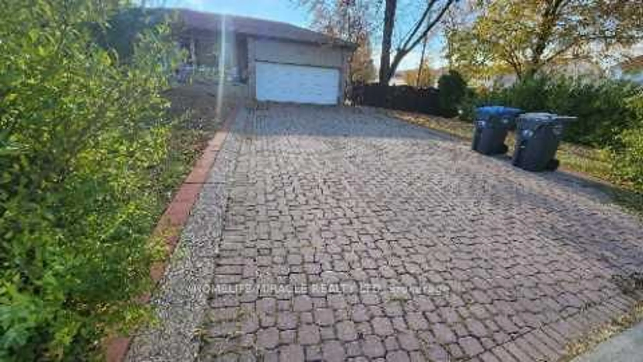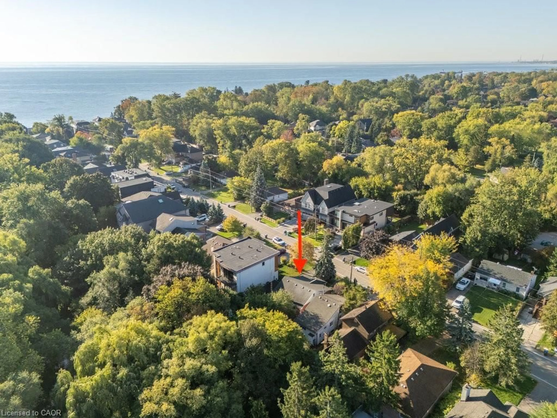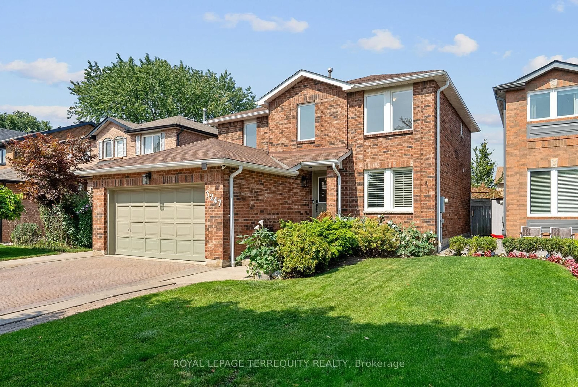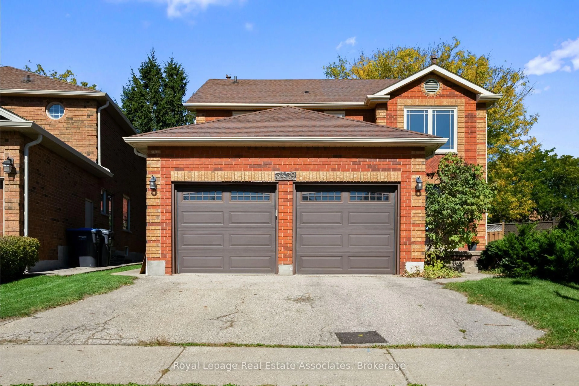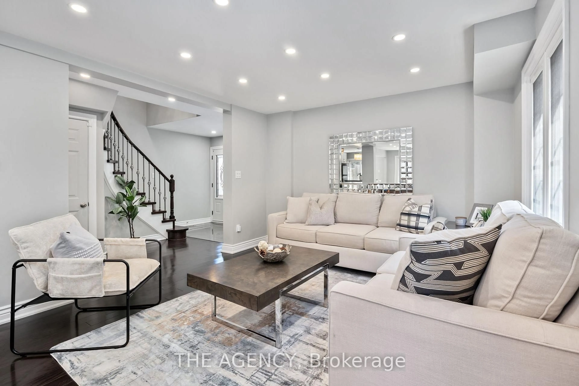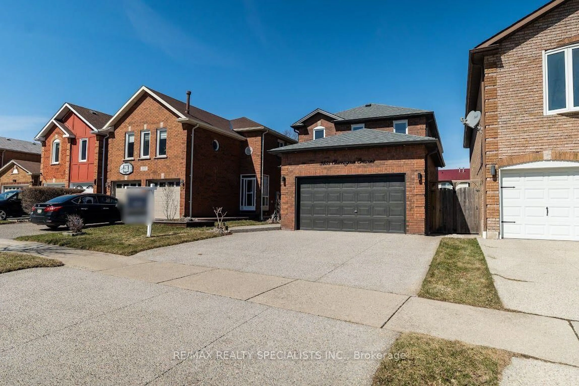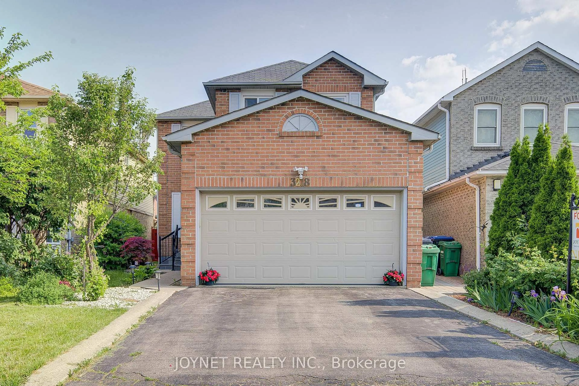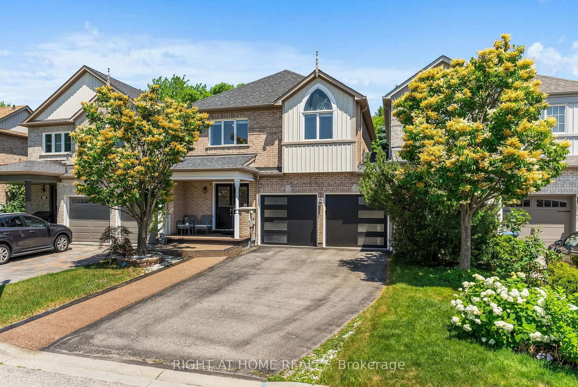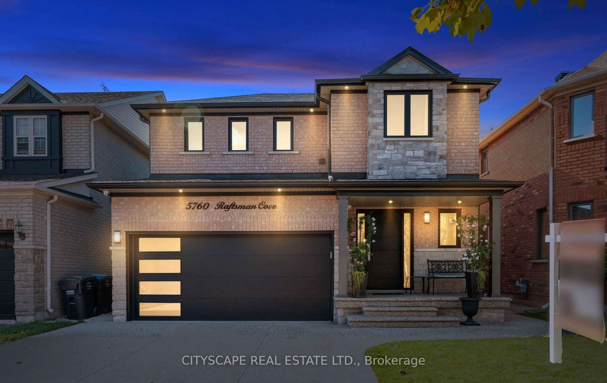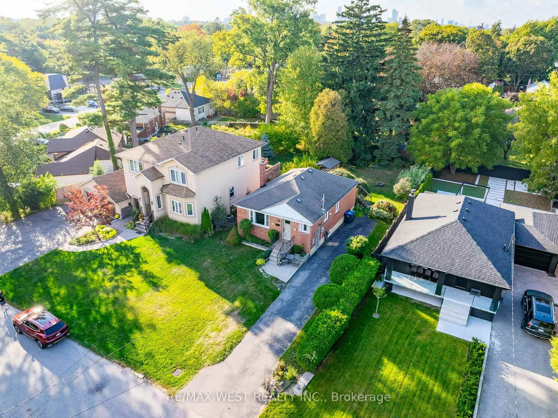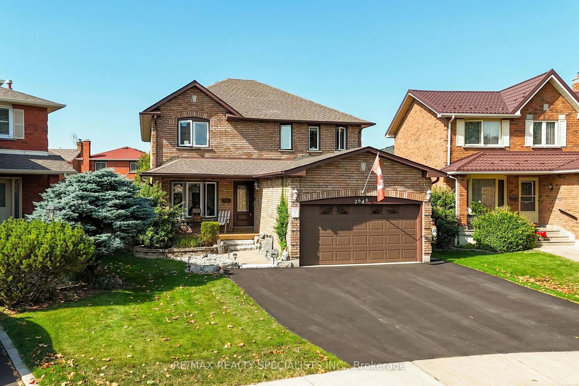Beautiful Detached Raised Bungalow In Desirable Erin Mills Community, Resting On A Premium 46' X 130' Lot. This Well-Maintained 3-Bedroom, 2 Bath Home Offers An Open Concept Layout, Modern Kitchen With Granite Countertops And Ceramic Backsplash, Hardwood Flooring Throughout Main Floor, Pot Lights And California Shutters. Fully Finished Above Grade Basement With Tons Of Natural Light, Large 3 Pce Bath, Ample Storage, And Direct Access To Oversized 1.5 Car Depth Garage. Enjoy Entertaining Guests In The Backyard On The 2-Tier Deck Surrounded By Mature Trees. High Demand Location, Stones Throw From 2 Highly Rated Grade Schools, Minutes Away From The U Of T Mississauga Campus. Walking Distance To South Common Mall, The Gym, And Grocery Stores. Direct Bus Route To Clarkson GO. Premium Lot, New Railings on Front Steps(2021), On Demand Water Heater(2021), Potential for In-law Suite.
Inclusions: Stainless Steel Fridge, Built-in Dishwasher, Over the Range Microwave, Slide-in Flat Top Range, all ELF's, all Window Coverings, GDO and Remote(s), Storage Shed
