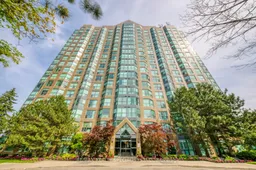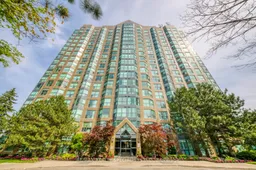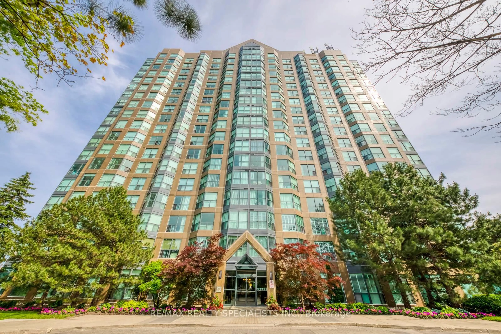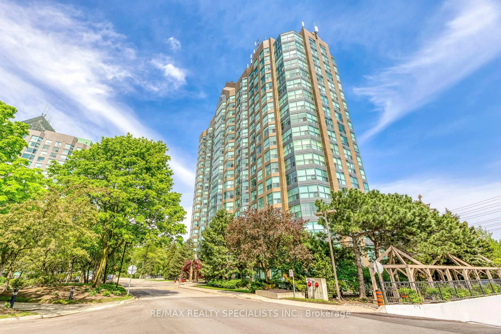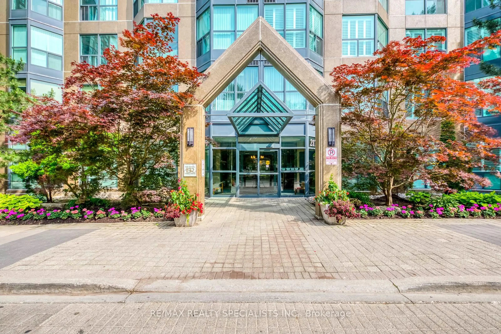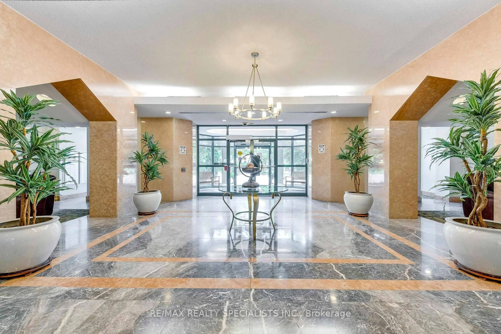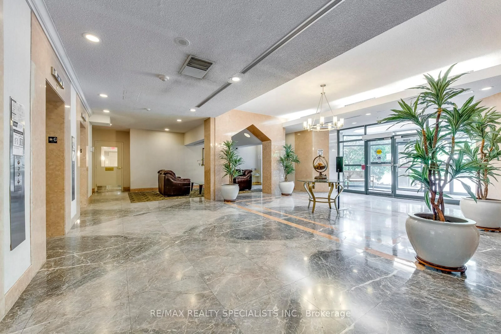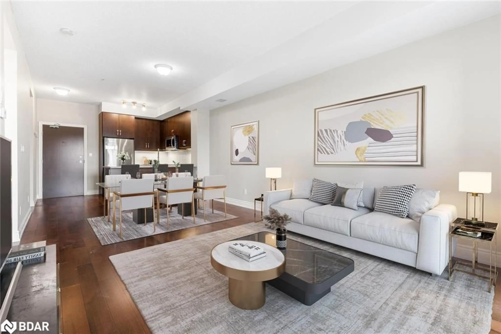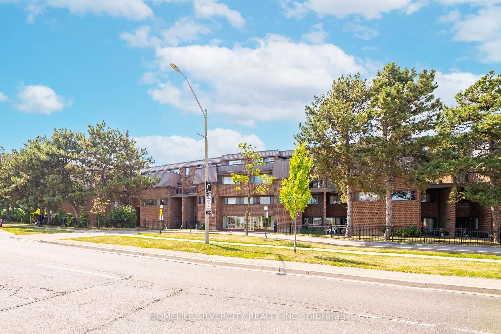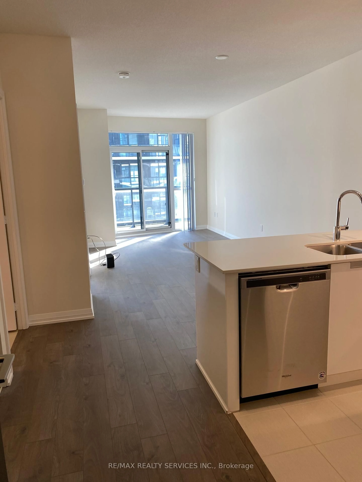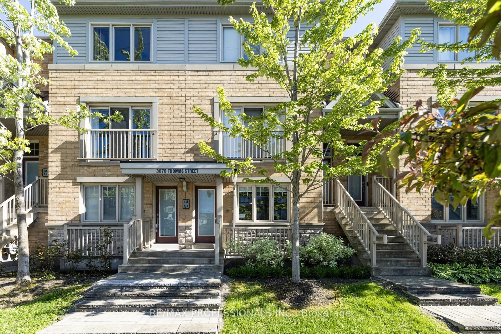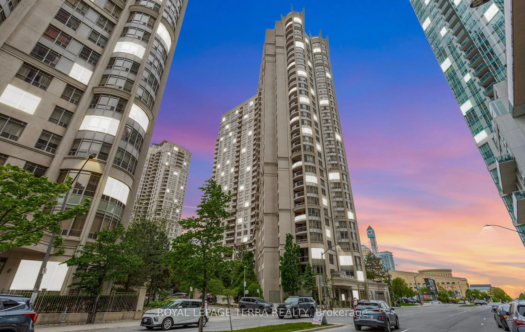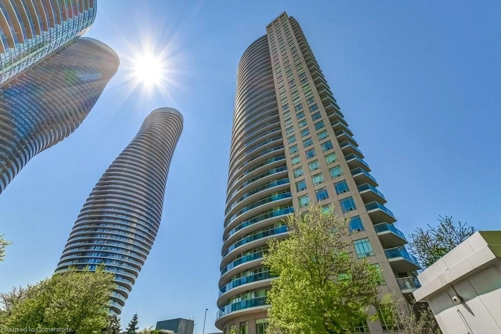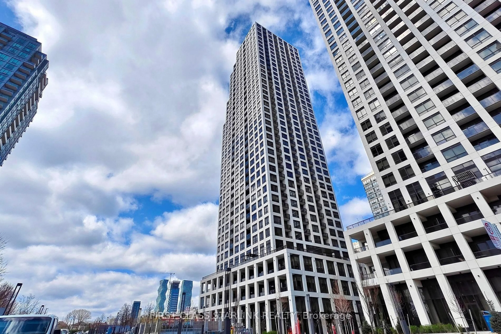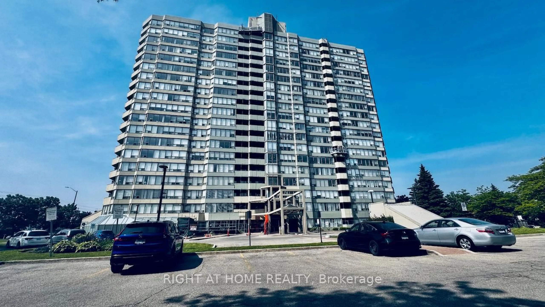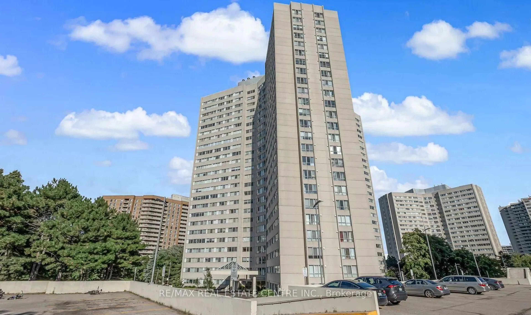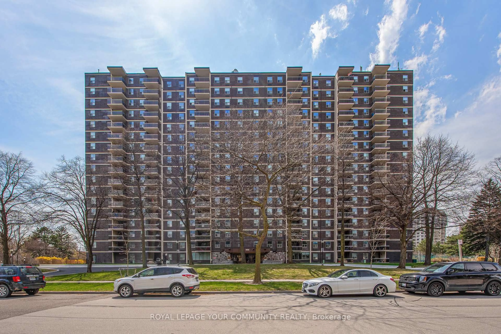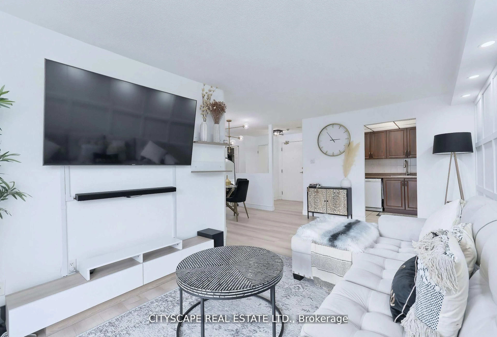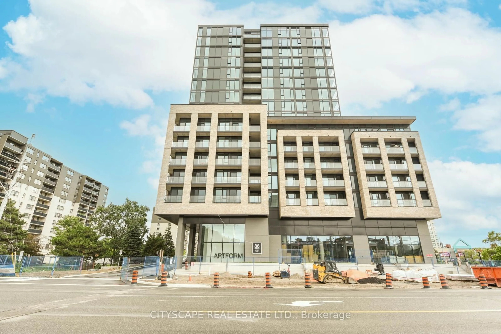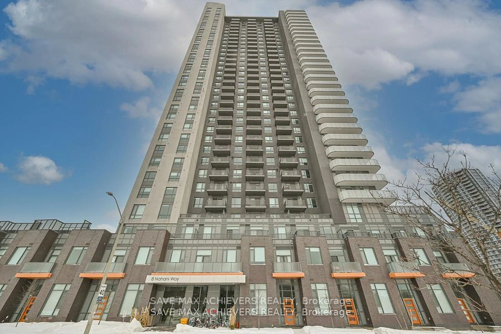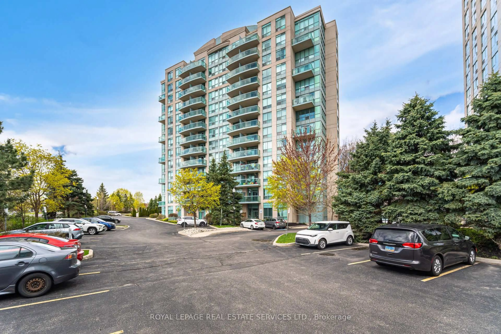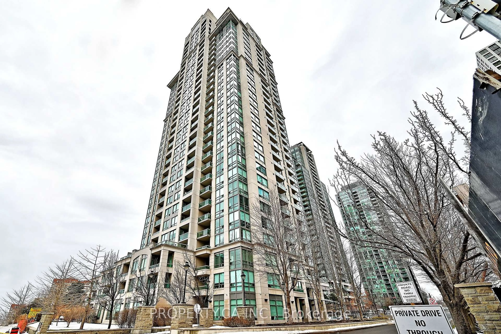2177 Burnhamthorpe Rd #1605, Mississauga, Ontario L5L 5P9
Contact us about this property
Highlights
Estimated valueThis is the price Wahi expects this property to sell for.
The calculation is powered by our Instant Home Value Estimate, which uses current market and property price trends to estimate your home’s value with a 90% accuracy rate.Not available
Price/Sqft$554/sqft
Monthly cost
Open Calculator

Curious about what homes are selling for in this area?
Get a report on comparable homes with helpful insights and trends.
+14
Properties sold*
$766K
Median sold price*
*Based on last 30 days
Description
AFFORDABLE OPPORTUNITY TO OWN THIS WELL MAINTAINED 2 BEDROOM PLUS DEN CONDO IN A SAFE SECURE GATED COMMUNITY. TASTEFUL HARDWOOD FLOORS THROUGHOUT, FRESHLY PAINTED IN A NEUTRAL TONE, WITH 5 APPLIANCES & CUSTOM DAY AND NIGHT SHADE BLINDS. AN ABSOLUTELY STUNNING VIEW OVERLOOKING THE SKYLINE TO THE NORTH WEST. MAINTENANCE FEES INCLUDE ALL UTILITIES PLUS ROGERS HIGH-SPEED INTERNET, VIP CABLE TV, 2 PARKING SPOTS, 1 LOCKER, 24HR LIVE SECURITY & ACCESS TO A MULTI-ACTIVITY RECREATION FACILITY WITH POOL, BASKETBALL COURTS, BILLIARDS, PARTY ROOM AND EXERCISE ROOM. **EXTRAS** FRIDGE, STOVE, B/I DISHWASHER, WASHER, DRYER, CUSTOM BLINDS, ELECTRIC FIXTURES, CLOSET ORGANIZERS. CONVENIENTLY LOCATED ACROSS FROM SOUTH COMMON MALL OFFERING TRANSIT, SHOPPING, BANKS, RESTAURANTS AND PUBLIC LIBRARY. QUAINT COMMUNITY BACKING ON TO A WOODED RAVINE WITH NATURE TRAILS.
Property Details
Interior
Features
Flat Floor
Living
5.18 x 3.43Combined W/Dining / hardwood floor / Nw View
Dining
5.18 x 3.43Combined W/Living / hardwood floor / Open Concept
2nd Br
2.97 x 2.9Glass Doors / hardwood floor / Large Closet
Den
2.82 x 1.83Nw View / hardwood floor / Glass Doors
Exterior
Parking
Garage spaces 2
Garage type Underground
Other parking spaces 0
Total parking spaces 2
Condo Details
Amenities
Car Wash, Exercise Room, Guest Suites, Indoor Pool, Visitor Parking, Sauna
Inclusions
Property History
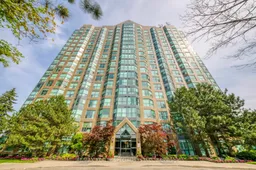 40
40