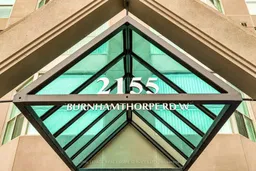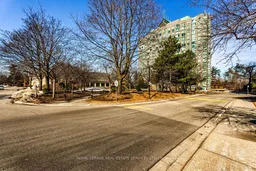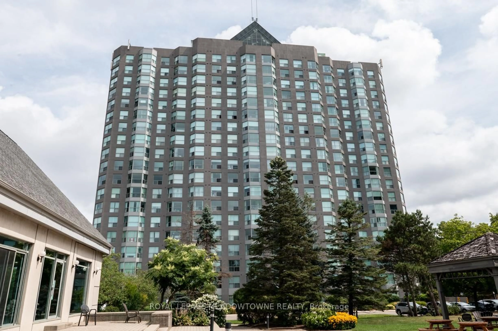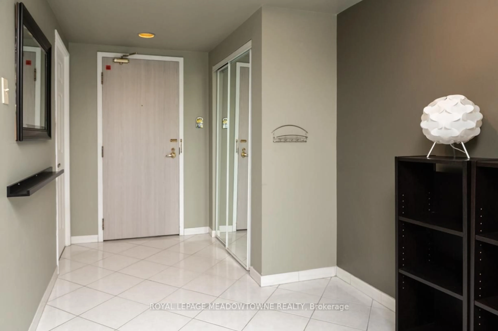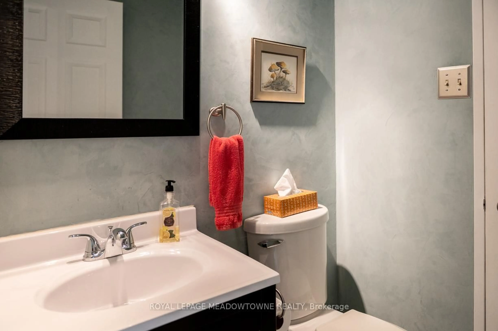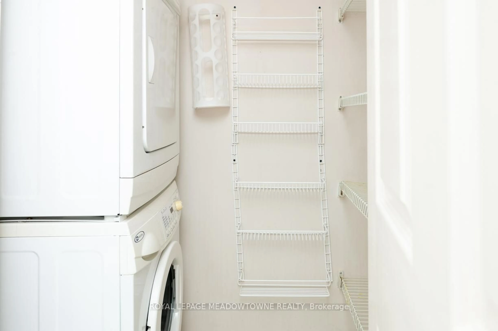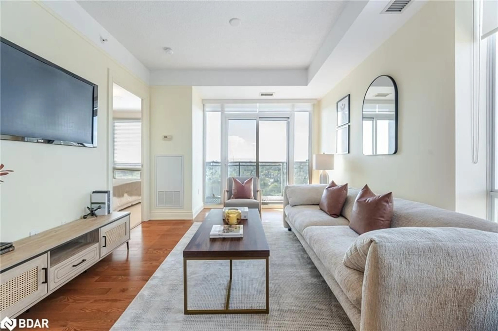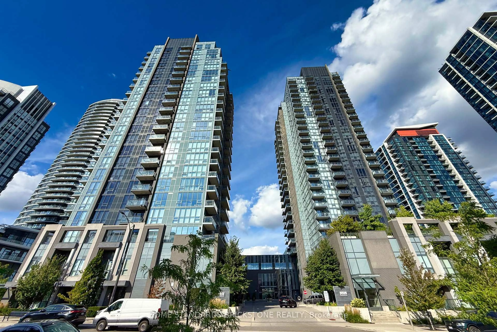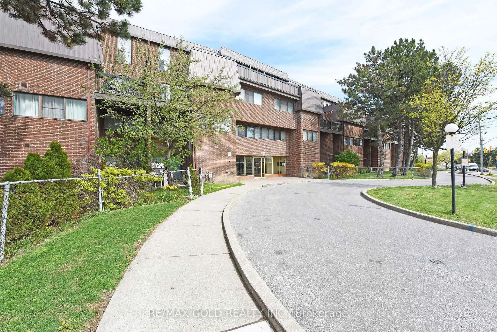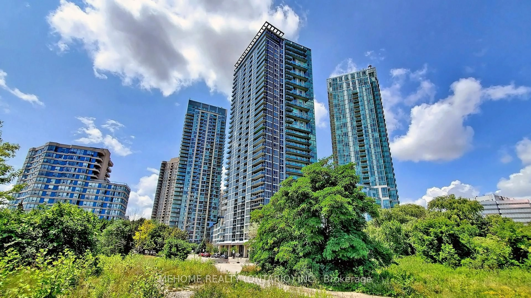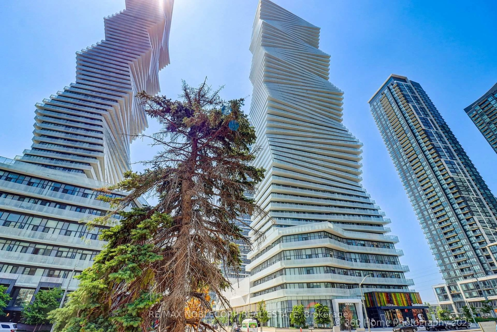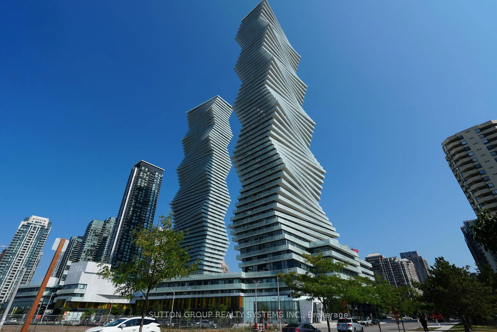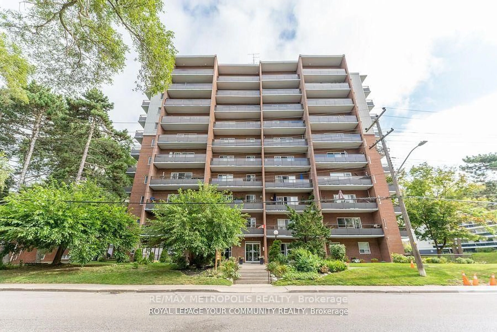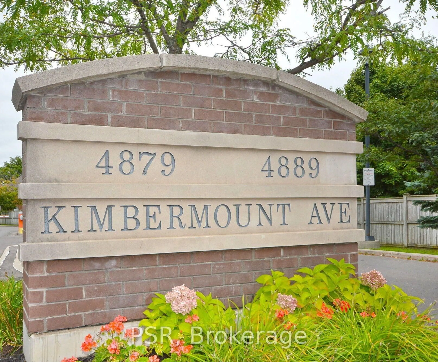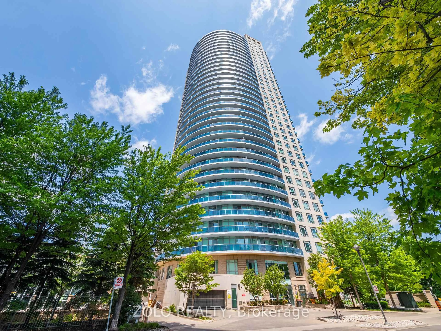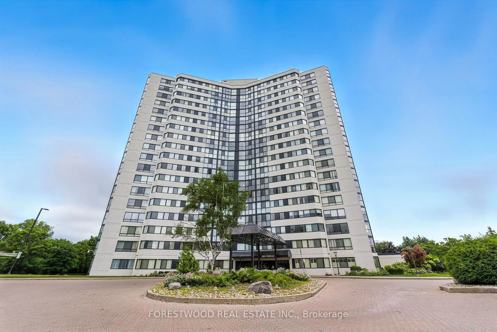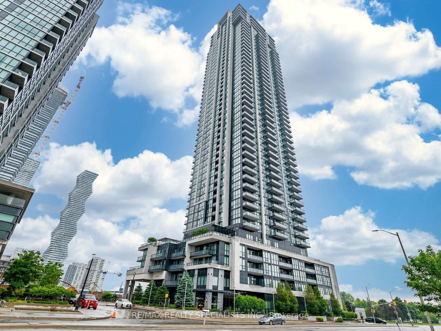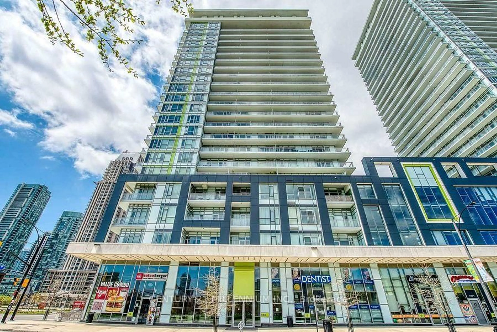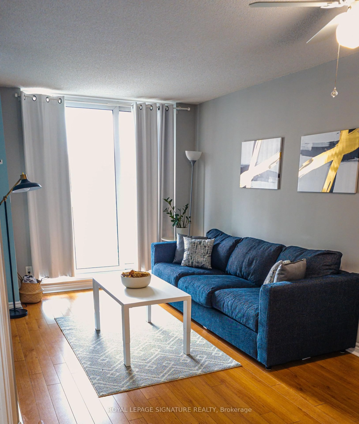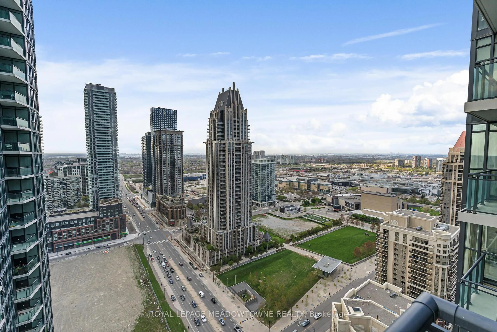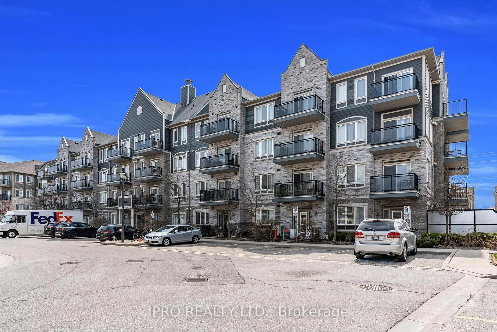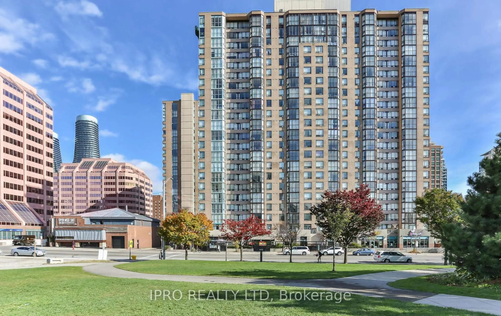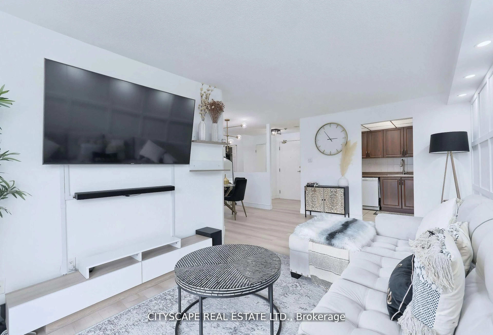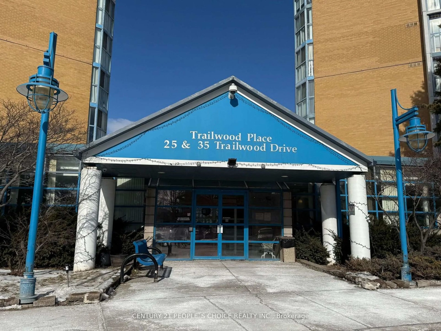2155 Burnhamthorpe Rd #902, Mississauga, Ontario L5L 5P4
Contact us about this property
Highlights
Estimated valueThis is the price Wahi expects this property to sell for.
The calculation is powered by our Instant Home Value Estimate, which uses current market and property price trends to estimate your home’s value with a 90% accuracy rate.Not available
Price/Sqft$590/sqft
Monthly cost
Open Calculator

Curious about what homes are selling for in this area?
Get a report on comparable homes with helpful insights and trends.
+5
Properties sold*
$660K
Median sold price*
*Based on last 30 days
Description
Impressive One bedroom plus Dining/Den. 842 sq ft pf living space with 2 bathrooms. Rare unit for size, bathroom and open layout. This unit is priced to sell in this topsy turvy market. The complex is nothing short of an amazing place to live. With a large community complex with so many amenities, including an indoor swimming pool, exercise room, guest suites, library and so much more. There's always something to do. The entire complex has a front gated security. The management company is excellent, the Status is top notch, and buildings and townhouses in the complex are well maintained. Proximity to so much makes this location a true 5 star. South Common Mall is just across the street, Credit Valley Hospital is less than a 5 minute drive. hwy 403, 401, 407 and QEW are all within a 10 minute drive. QEW might be 12 minutes unless the gas pedal is used liberally. Parks, recreation areas and public transit are at your front door. Even Square One is one quick bus or a quick drive away. How can you beat the location. Amazingly, the condo fee includes everything: Heat, A/C, Electricity, Parking, Locker, Amenities, Building Insurance, Common Elements, even Cable TV. Rare old school condo fees. Make it a point to book a showing today. Call your agent and tell her or him that its a must see.
Property Details
Interior
Features
Flat Floor
Living
5.65 x 3.85Laminate
Dining
4.0 x 2.6Laminate
Kitchen
2.8 x 2.6Ceramic Floor
Primary
6.9 x 3.55Ceramic Floor
Exterior
Parking
Garage spaces 1
Garage type Underground
Other parking spaces 0
Total parking spaces 1
Condo Details
Inclusions
Property History
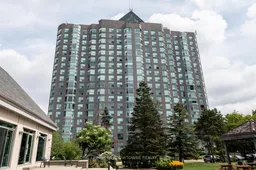
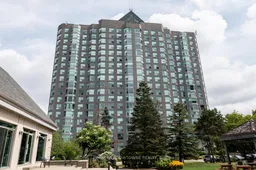 29
29