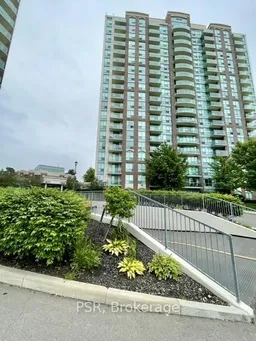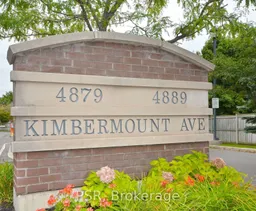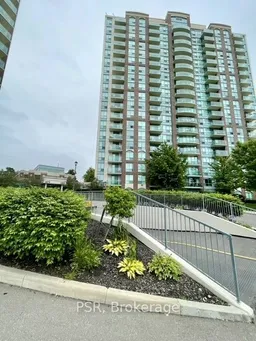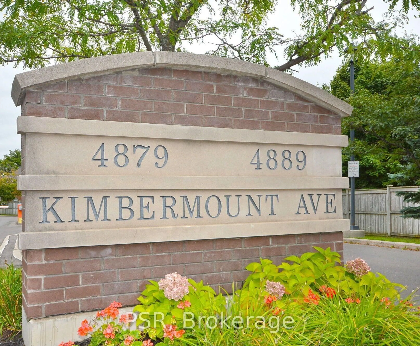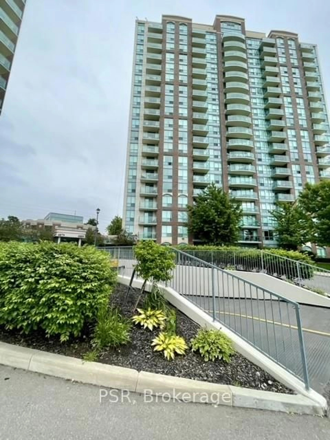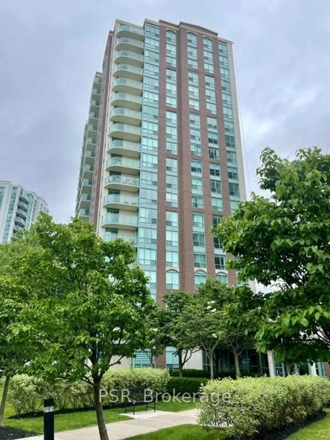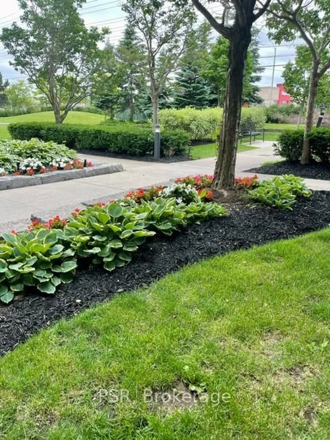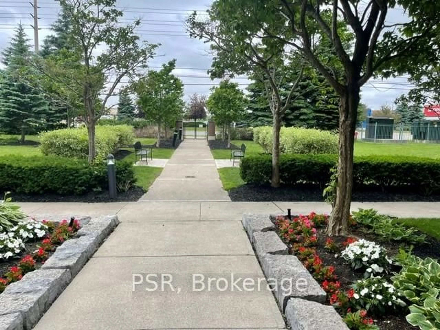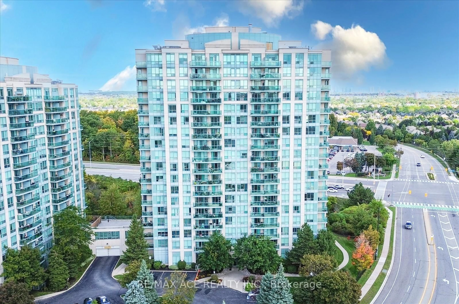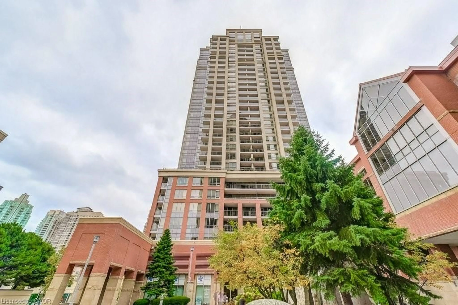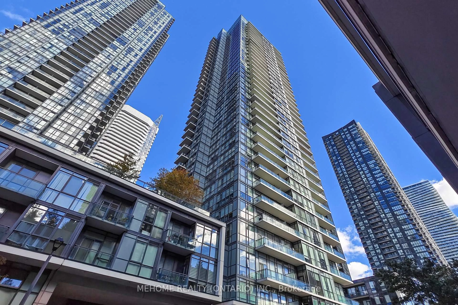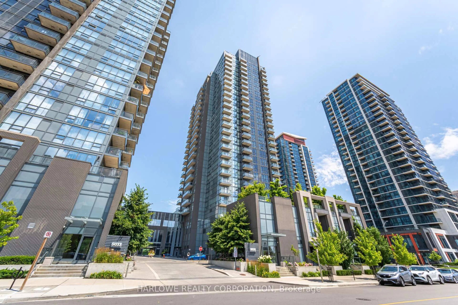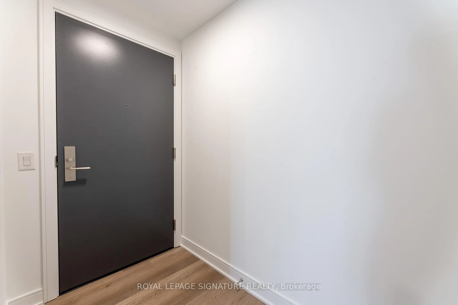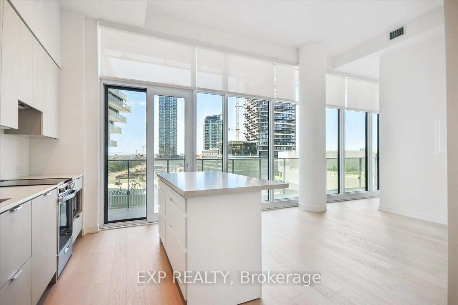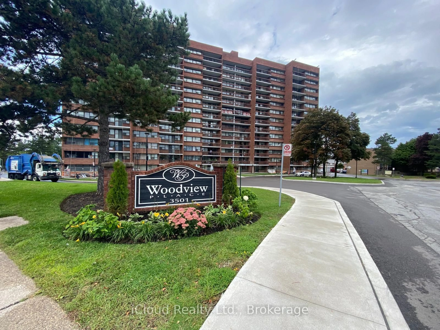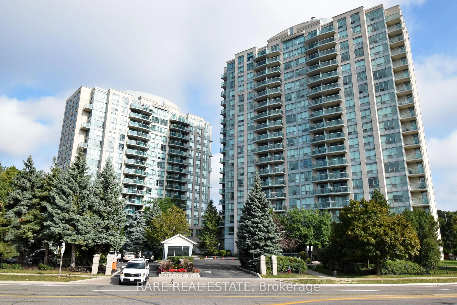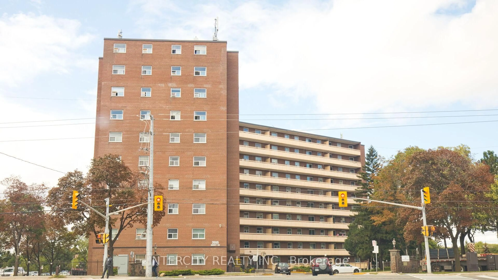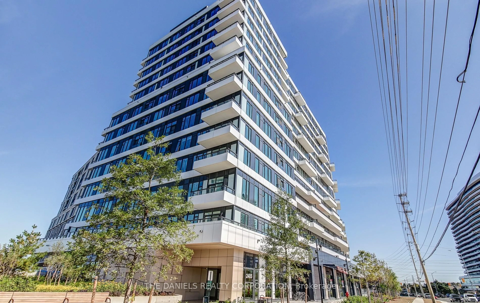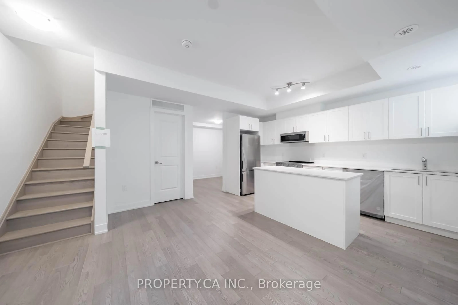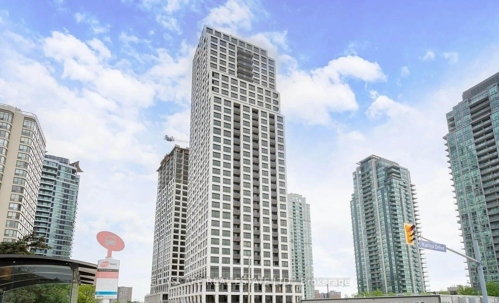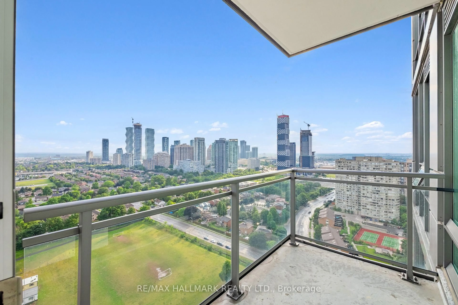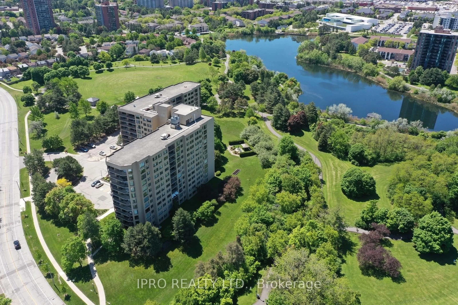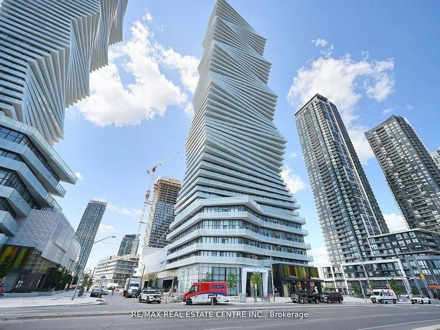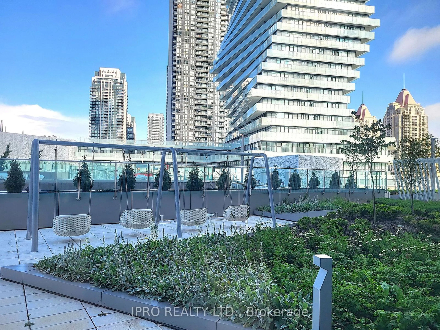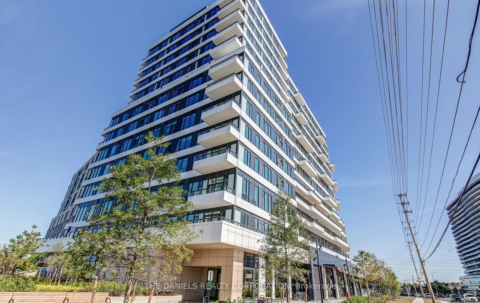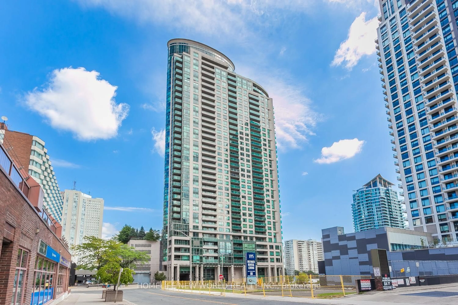4889 Kimbermount Ave #PH10, Mississauga, Ontario L5M 7R9
Contact us about this property
Highlights
Estimated valueThis is the price Wahi expects this property to sell for.
The calculation is powered by our Instant Home Value Estimate, which uses current market and property price trends to estimate your home’s value with a 90% accuracy rate.Not available
Price/Sqft$531/sqft
Monthly cost
Open Calculator

Curious about what homes are selling for in this area?
Get a report on comparable homes with helpful insights and trends.
+12
Properties sold*
$773K
Median sold price*
*Based on last 30 days
Description
Luxurious Penthouse Suite located in Central Erin Mills! Steps from Credit Valley Hospital, John Fraser Secondary School, and lively Erin Mills Town Centre, offering easy access area Amenities, public transport and major highways (403/407/401/QEW), making city life a breeze. Inside you will discover, a bright and Expansive one-bedroom plus den , with 655 sqft . Sunlight fills the open layout, highlighting a very spacious Master and versatile separate den. Recently furnished Laminate flooring, Freshly painted neutral interior with a contemporary Color palate . Enjoy impressive amenities: ever present 24-hour concierge, indoor pool, gym, sauna, billiard room, and party room. The maintenance fee include utilities, simplifying your living expenses. Don't miss a rare offering e luxurious Penthouse suite . Nothing to do here but move in and enjoy! Schedule your viewing today!
Property Details
Interior
Features
Flat Floor
Dining
3.09 x 5.47Combined W/Living / Laminate
Living
3.09 x 5.47Laminate / Combined W/Dining
Kitchen
2.88 x 3.53Granite Counter / Breakfast Bar / Walk-Out
Primary
2.9 x 4.03Laminate / Mirrored Closet
Exterior
Features
Parking
Garage spaces 1
Garage type Underground
Other parking spaces 0
Total parking spaces 1
Condo Details
Amenities
Bbqs Allowed, Concierge, Exercise Room, Games Room, Indoor Pool, Sauna
Inclusions
Property History
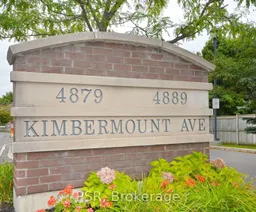 25
25