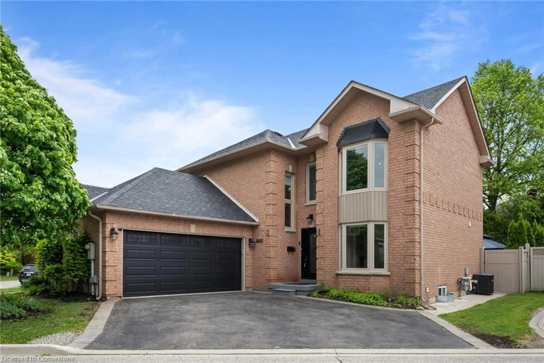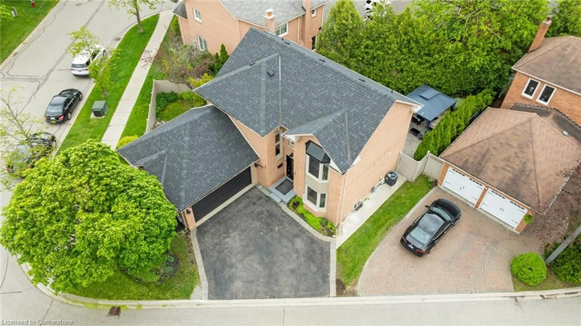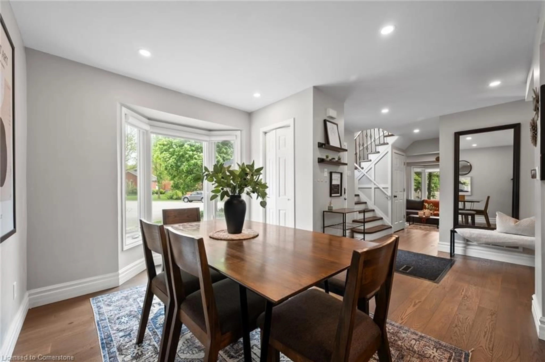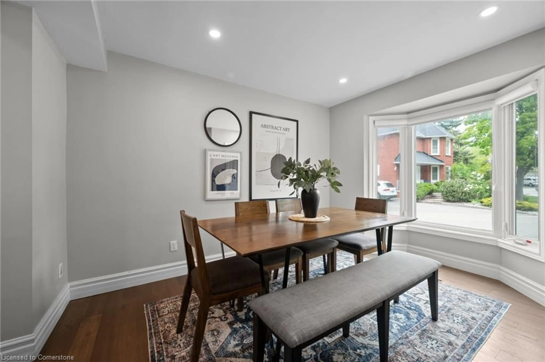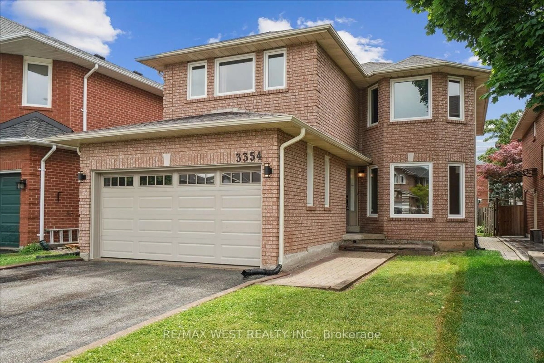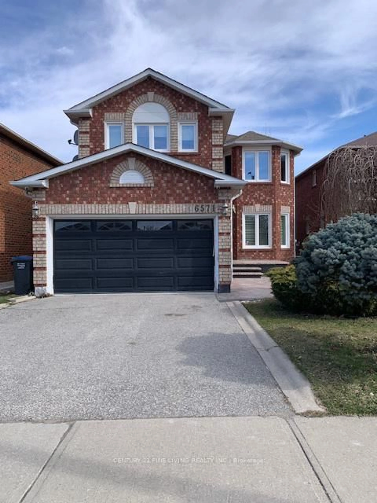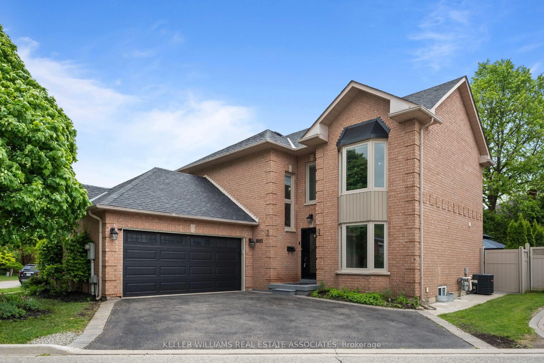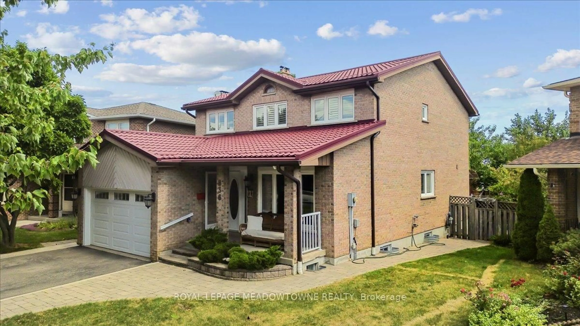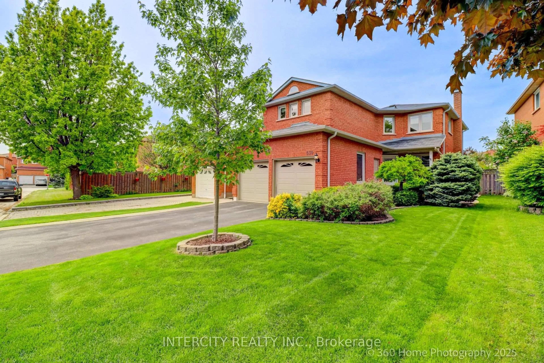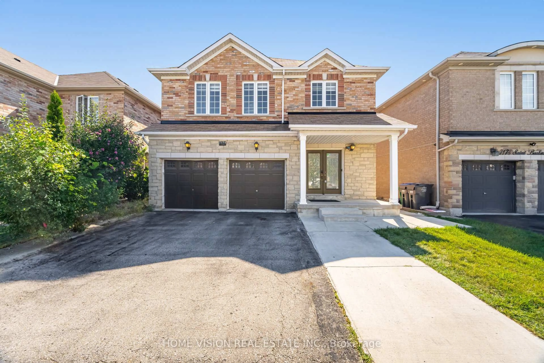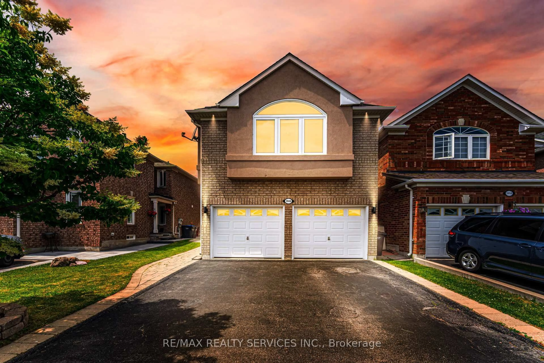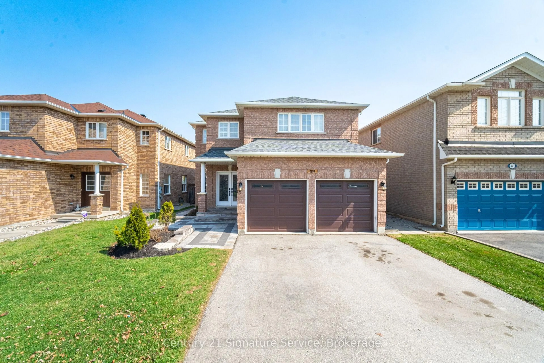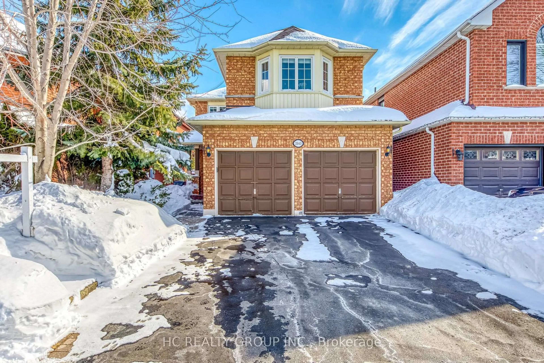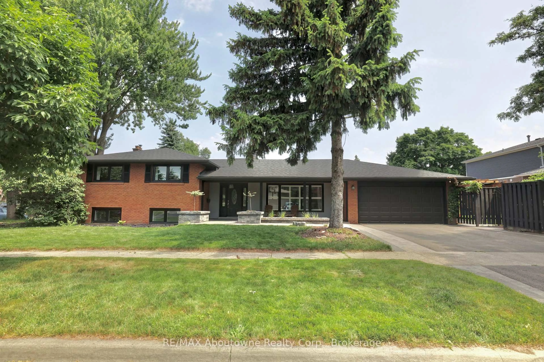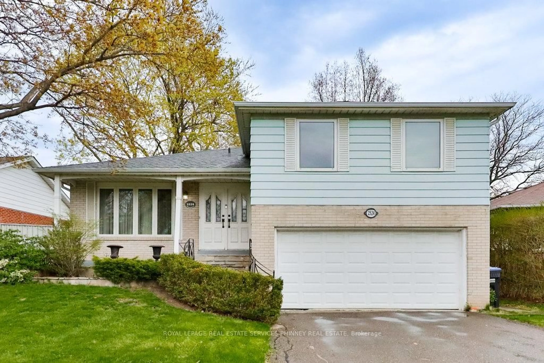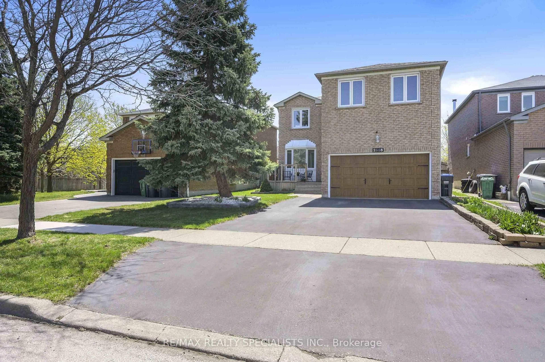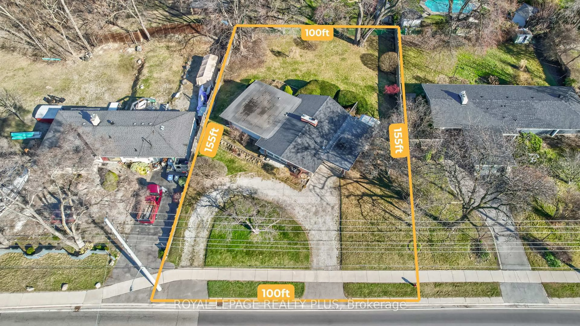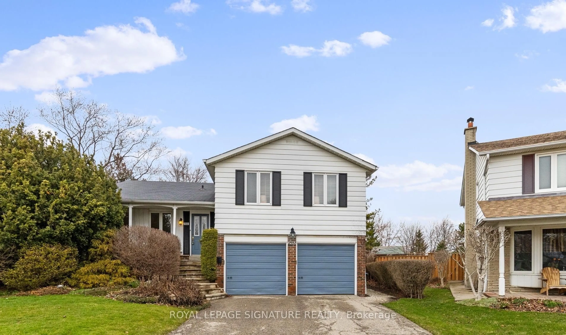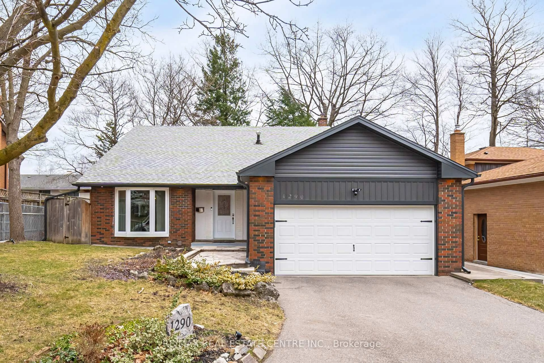6682 Snow Goose Lanes, Mississauga, Ontario L5N 5H8
Contact us about this property
Highlights
Estimated valueThis is the price Wahi expects this property to sell for.
The calculation is powered by our Instant Home Value Estimate, which uses current market and property price trends to estimate your home’s value with a 90% accuracy rate.Not available
Price/Sqft$517/sqft
Monthly cost
Open Calculator

Curious about what homes are selling for in this area?
Get a report on comparable homes with helpful insights and trends.
+13
Properties sold*
$1.4M
Median sold price*
*Based on last 30 days
Description
Welcome To 6682 Snow Goose Lane, A Beautifully Maintained Home Nestled On A Family-Friendly Cul-De-Sac In The Highly Sought-After Lisgar Community Of Mississauga. This Spacious Property Boasts Over 2,600 Sq. Ft. Of Finished Living Space, Featuring 4+2 Bedrooms And 4 Bathrooms, Including A Fully Finished Basement Apartment With A Separate Entrance And Private Side YardIdeal For Multi-Generational Living Or As A Potential Income Suite. The Main Level Offers A Formal Dining Room Overlooking The Front Yard, Just Steps From The Stunning Open-Concept Kitchen With A Centre Island, Built-In Stainless Steel Appliances, And A Walkout To The Fully Fenced Backyard. The Kitchen Opens Into A Bright Living Room With Pot Lights, A Wood-Burning Fireplace, And Another Walkout To The Backyard Oasis, Complete With A Stamped Concrete Patio And Metal Gazebo. A Sunken Family Room Provides Flexibility As A Main Floor Bedroom, Alongside A Convenient 2-Piece Bath To Complete The Main Level. Upstairs, Discover A Spacious Primary Suite With Double Closets And A Private 3-Piece Ensuite, Along With Three Additional Well-Appointed Bedrooms And A 4-Piece Bathroom. The Basement Apartment Includes Two Bedrooms, A Full Bathroom, Kitchen, Living Room, And A Separate, Fully Fenced Yard. This Home Reflects True Pride Of Ownership And Offers Incredible Versatility. Close To Excellent Schools, Trails, Shopping, Restaurants, Major Highways, And Just Minutes To Toronto Pearson AirportThis Is One You Wont Want To Miss!
Upcoming Open House
Property Details
Interior
Features
Main Floor
Dining Room
3.30 x 3.89Hardwood Floor
Kitchen
2.77 x 3.17hardwood floor / open concept
Living Room
5.33 x 3.30fireplace / hardwood floor
Bedroom
3.28 x 4.06Hardwood Floor
Exterior
Features
Parking
Garage spaces 2
Garage type -
Other parking spaces 2
Total parking spaces 4
Property History
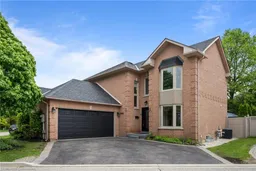 43
43