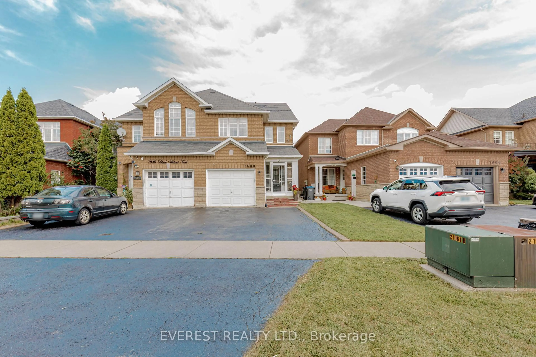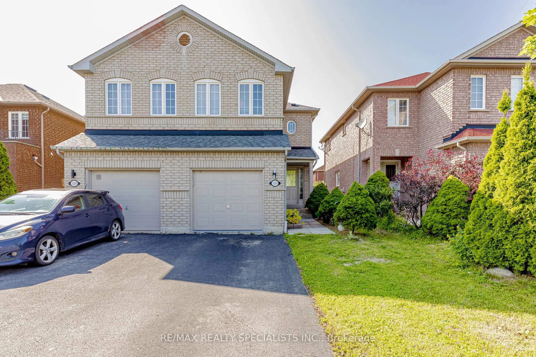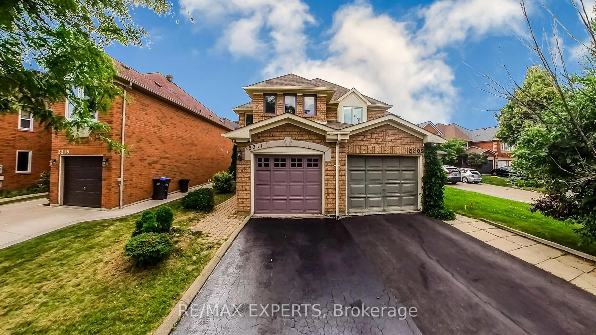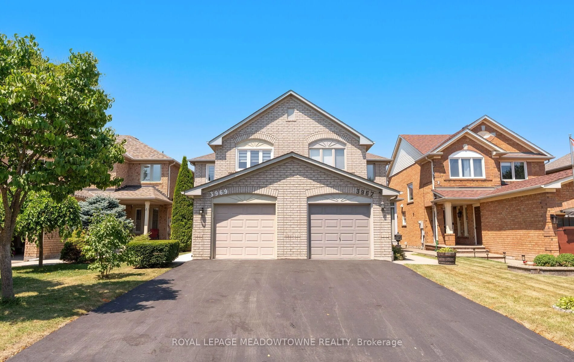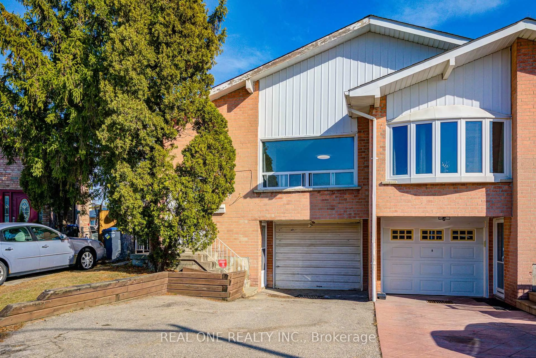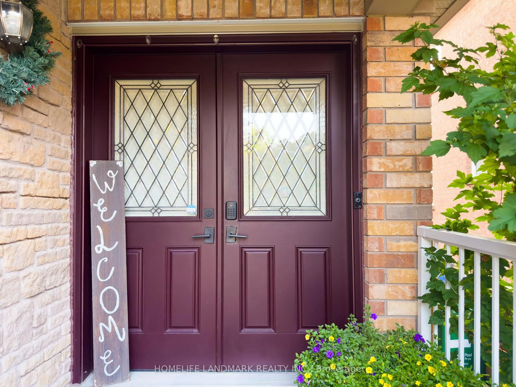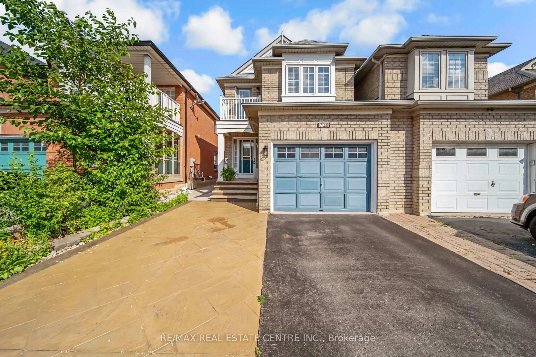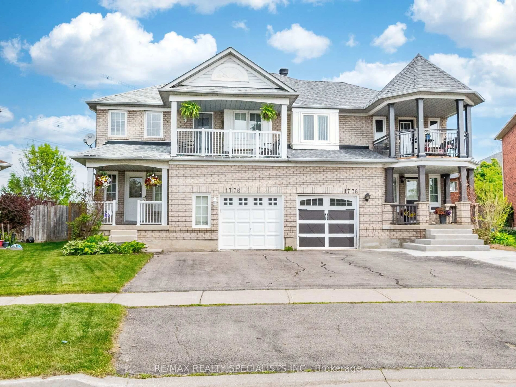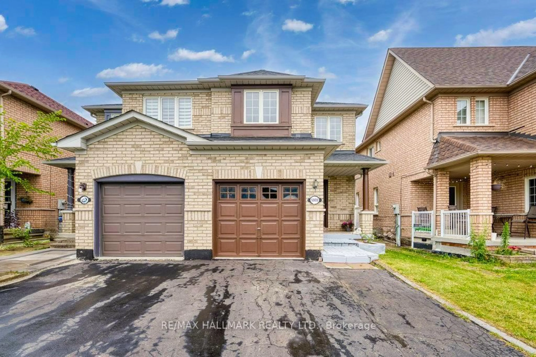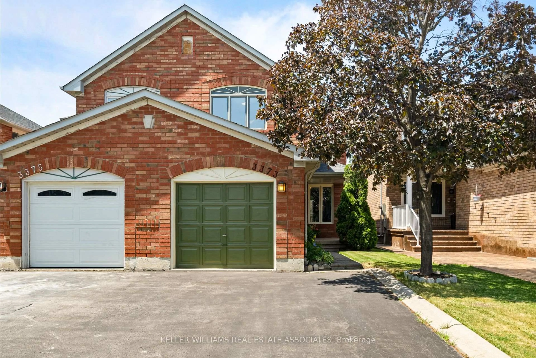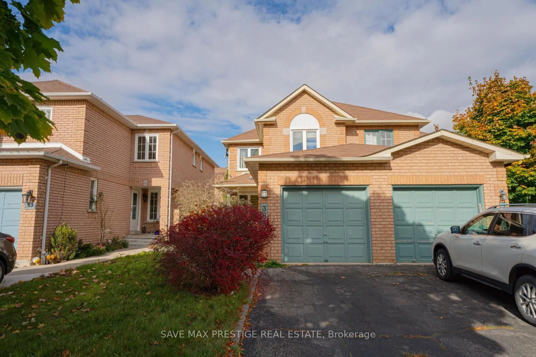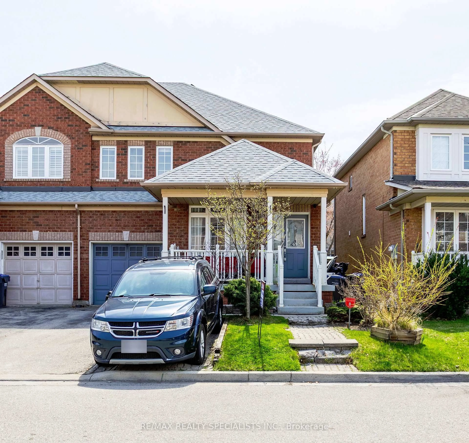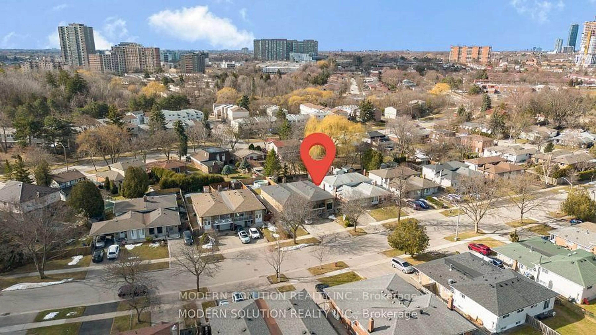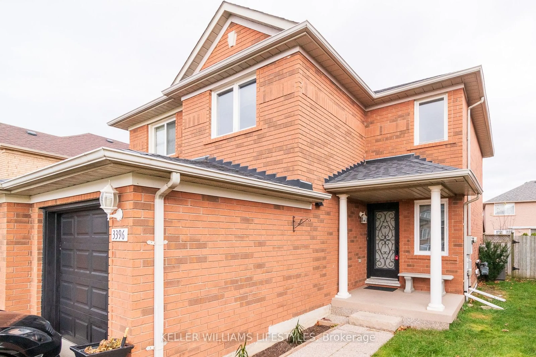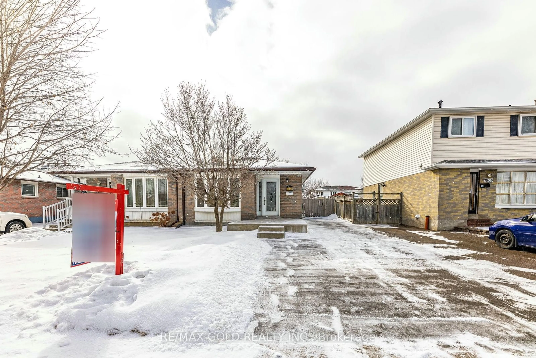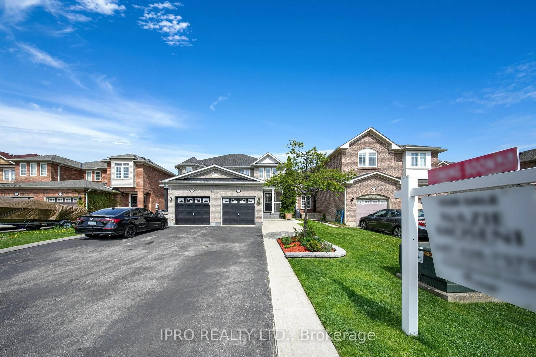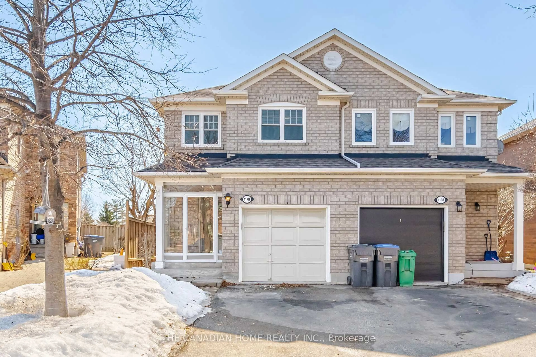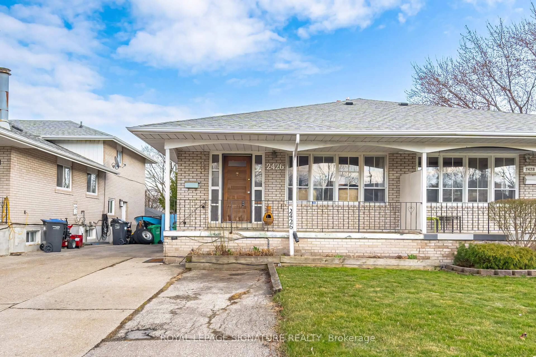Opportunity knocks. Location! Location! Location! Calling all investors, handymen, renovators, and future homeowners! This is a fantastic opportunity to renovate this spacious 2-storey, 2,000+ sq. ft. of Total Living Space freehold/link townhome into whatever you want. Excellent school catchment for families looking for a home with 5 bedrooms! This home is linked only by the garage and has a private drive, with an extra large fenced yard(just like a semi)! Surrounded by detached homes in a prime enclave in Lisgar, with easy accessto schools, parks & shopping. Note: this is a distress sale! 2 main issues are 1) The water tank release valve leaked in the basement and it has been remediated, however the bottom drywall has been removed, and 2) Previous Tenant's belongings have filledthe space (and it presents like a hoarder situation.) This is being removed by the seller, albeit slowly! Welcome to a home bursting with potential, perfect for those eager to add their personal touch. Upon entering, a welcoming foyer and front hall lead to the sunny principal rooms. The main floor features quality laminate flooring and includes a generous living and dining area with alarge front window and a cozy gas fireplace with a marble surround. The eat-in kitchen, with abig breakfast area window and a walkout to the backyard, makes outdoor dining a breeze. Completing the main floor is a powder room with a pedestal sink. The second level features an oversized primary bedroom with a 2-piece ensuite that can be expanded, a main 4-piece bathroom with ample storage, and two additional bedrooms filled with natural light.The basement offers a partially finished space with a large recreational room, two extra bedrooms, and a washroom rough-in. The laundry area is conveniently tucked into an alcove. Outdoors, the extra-long fenced backyard is accessible from the kitchen or garage, which includes a rare back door and hose bib for easy maintenance. Call to view!
Inclusions: Fridge, stove, dishwasher, hood fan. Fridge in basement. Appliances all 'as is', All ELF'S. All window coverings.
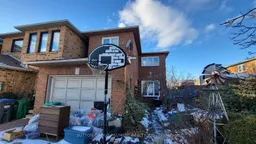 5
5

