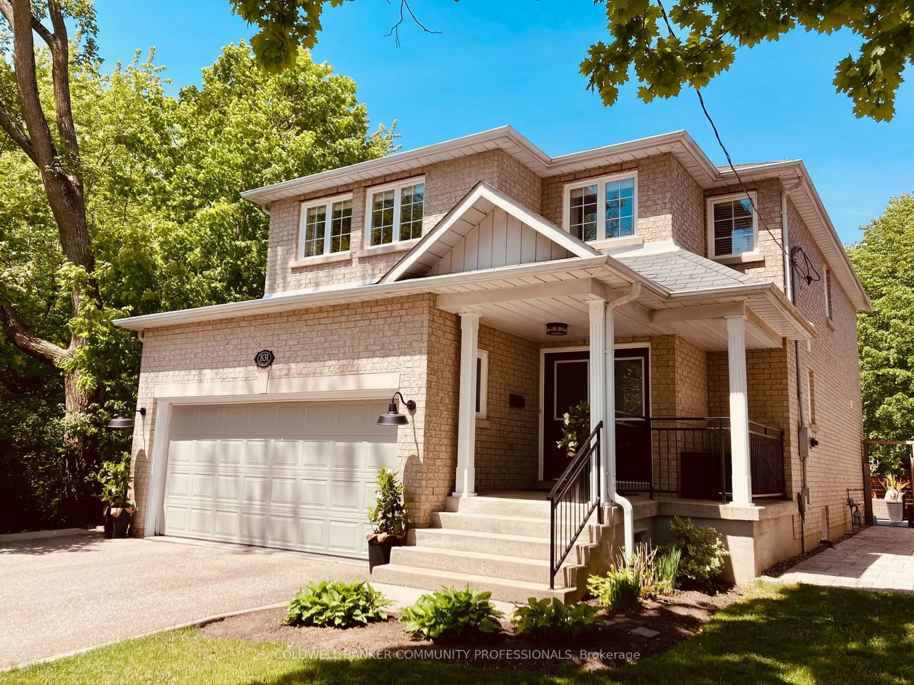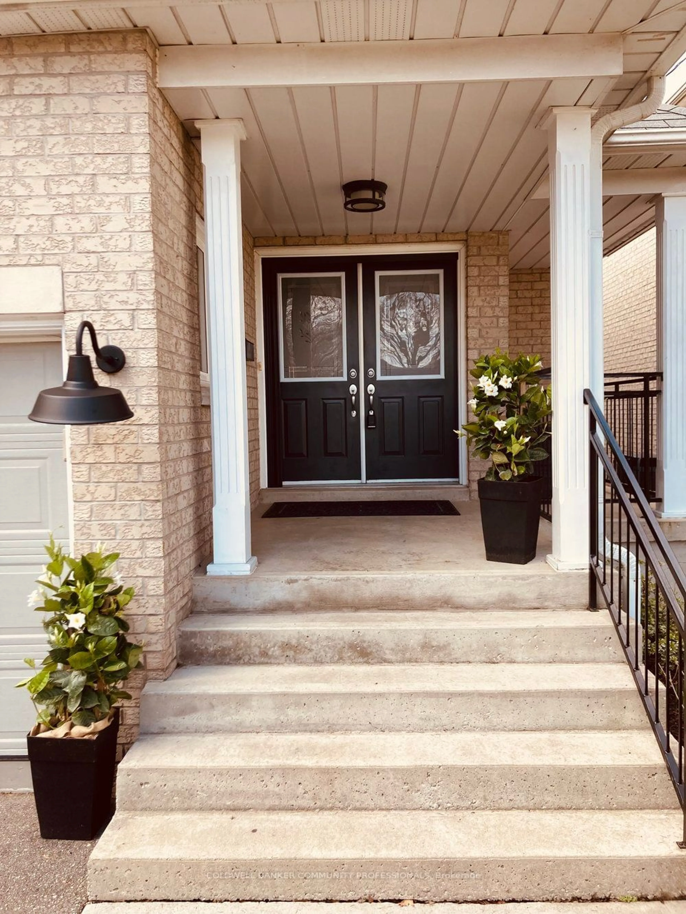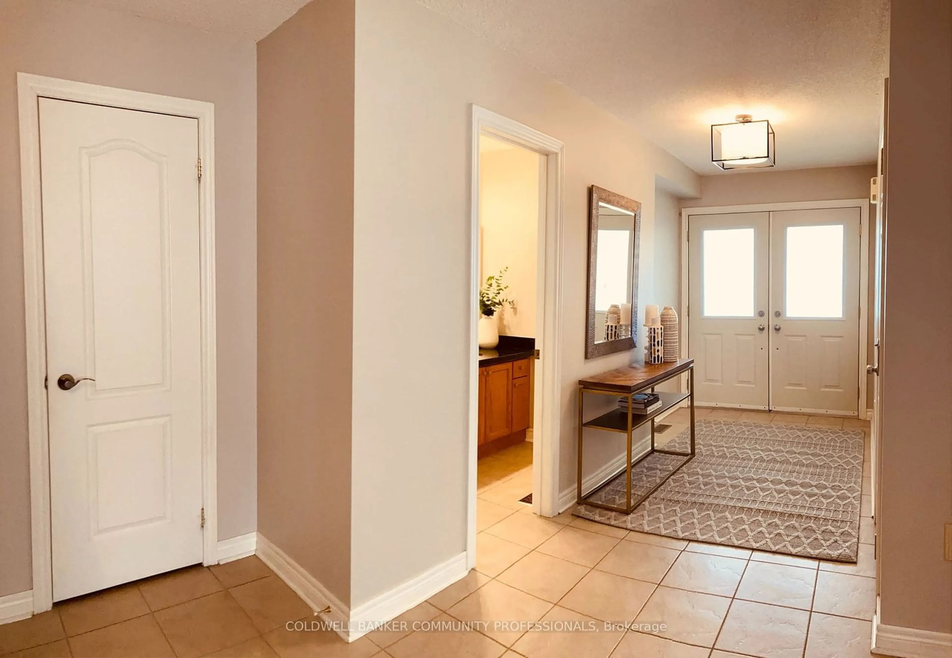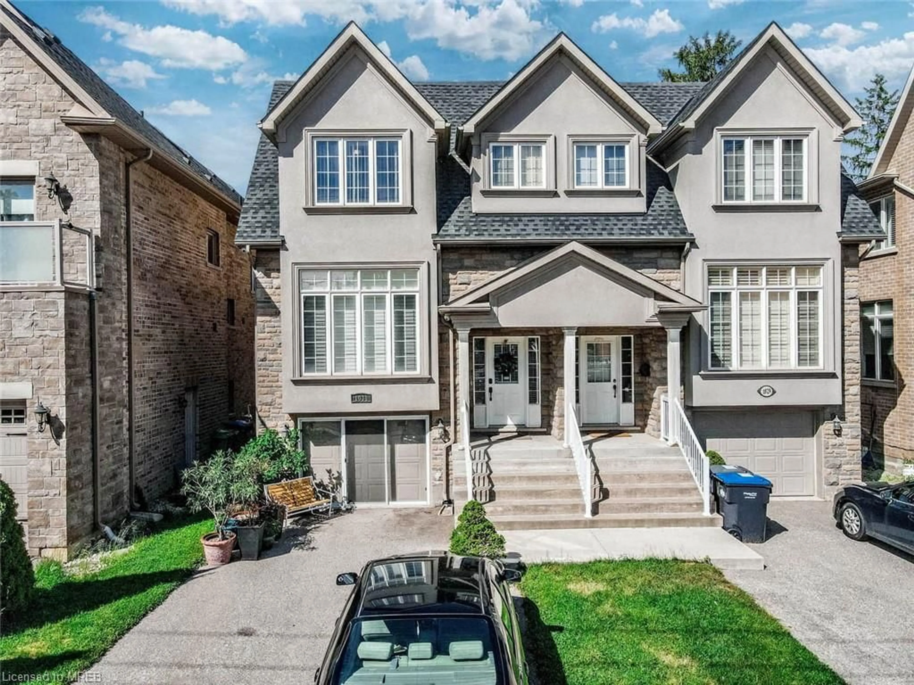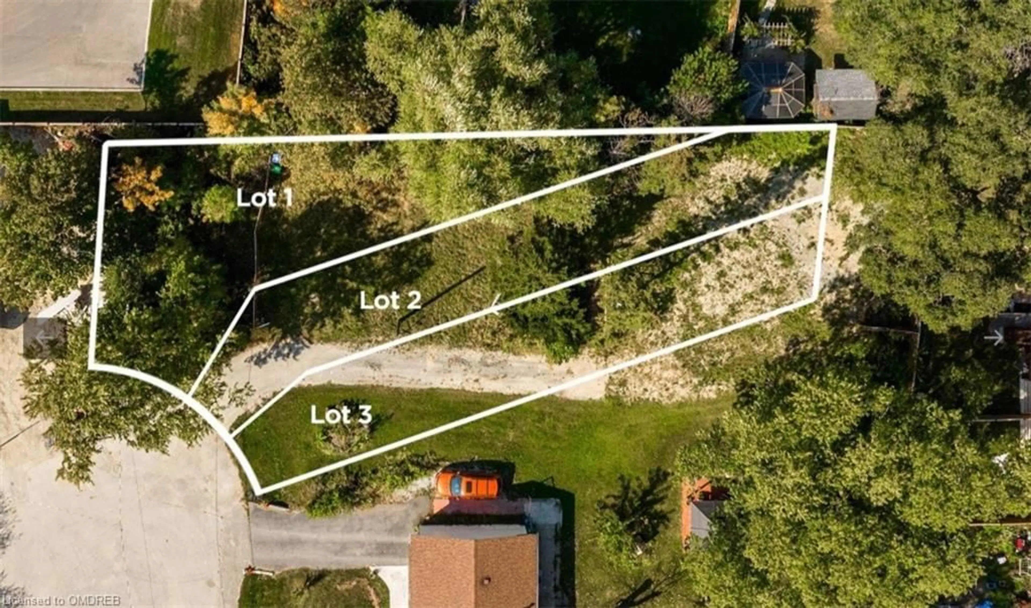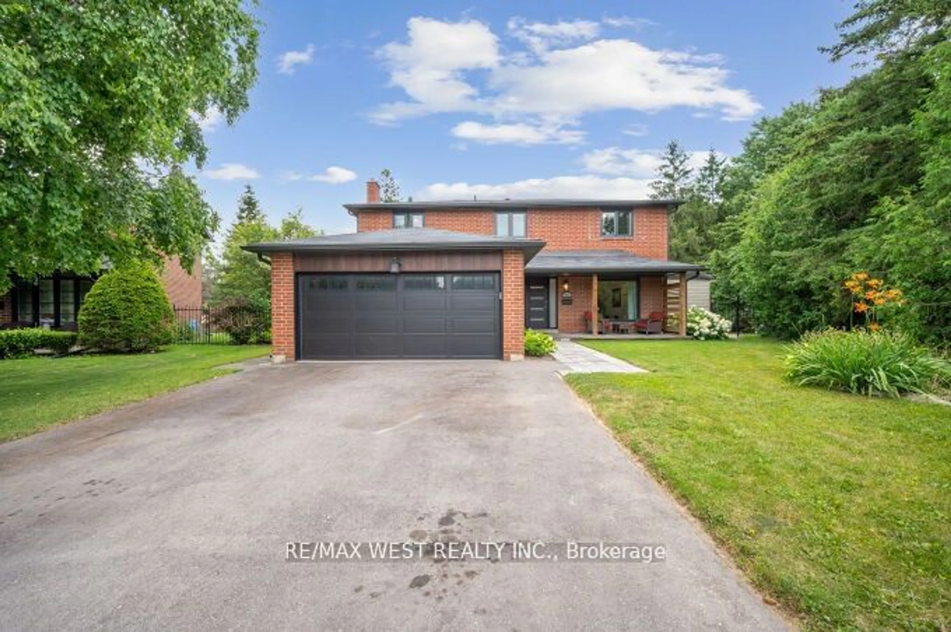831 Tenth St, Mississauga, Ontario L5E 1S7
Contact us about this property
Highlights
Estimated ValueThis is the price Wahi expects this property to sell for.
The calculation is powered by our Instant Home Value Estimate, which uses current market and property price trends to estimate your home’s value with a 90% accuracy rate.$1,648,000*
Price/Sqft$659/sqft
Days On Market43 days
Est. Mortgage$7,726/mth
Tax Amount (2024)$7,261/yr
Description
Coveted location at end of quiet cul-de-sac. This 4 bed, 3.5 bath family home is next to entrance of Cawthra Woods footpaths, providing direct access to Carmen Corbasson CC (reopening w/ new pool & ice rink Fall '24). Large dbl doors open into bright foyer, w/ main level powder room & access to dbl car garage. Formal living room & open concept kitchen boast picturesque views of Cawthra Woods. Kitchen features large island, space for oversized dining table, granite counters, SS appliances & large sliding doors. Backyard oasis renovated in 2021 features PVC deck & stairs, interlocking stone & low maintenance garden. Privacy w/ neighbours only on 1 side. Upstairs includes generous primary w/ large closet & spa-inspired ensuite. 3 additional large bedrooms & full bath complete upper level. Finished basement features built-in storage, updated bath & laundry. 3400+ sqf total finished living space. New roof 2023. Close to schools, shopping, library, parks, QEW/427.
Property Details
Interior
Features
Bsmt Floor
Family
6.30 x 6.53Laundry
5.38 x 4.50Exterior
Features
Parking
Garage spaces 2
Garage type Built-In
Other parking spaces 2
Total parking spaces 4
Property History
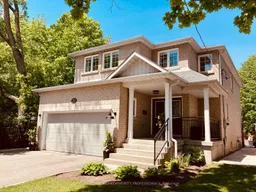 40
40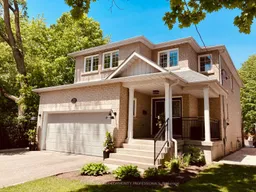 36
36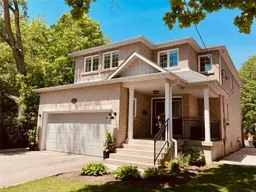 30
30Get up to 1% cashback when you buy your dream home with Wahi Cashback

A new way to buy a home that puts cash back in your pocket.
- Our in-house Realtors do more deals and bring that negotiating power into your corner
- We leverage technology to get you more insights, move faster and simplify the process
- Our digital business model means we pass the savings onto you, with up to 1% cashback on the purchase of your home
