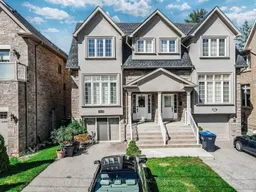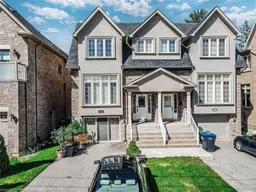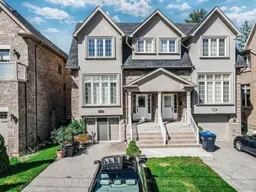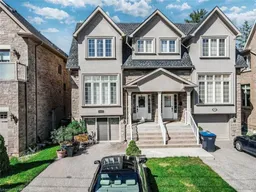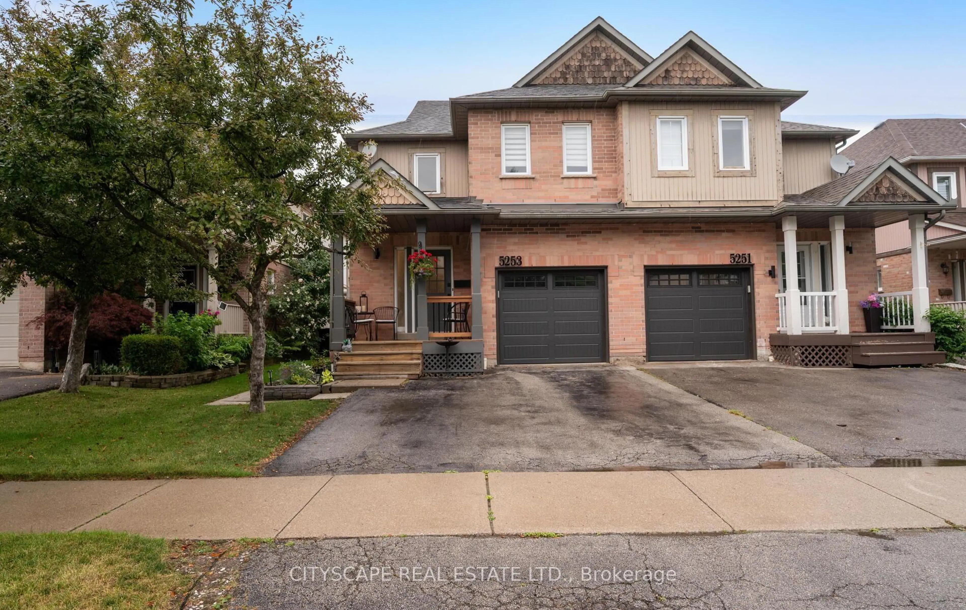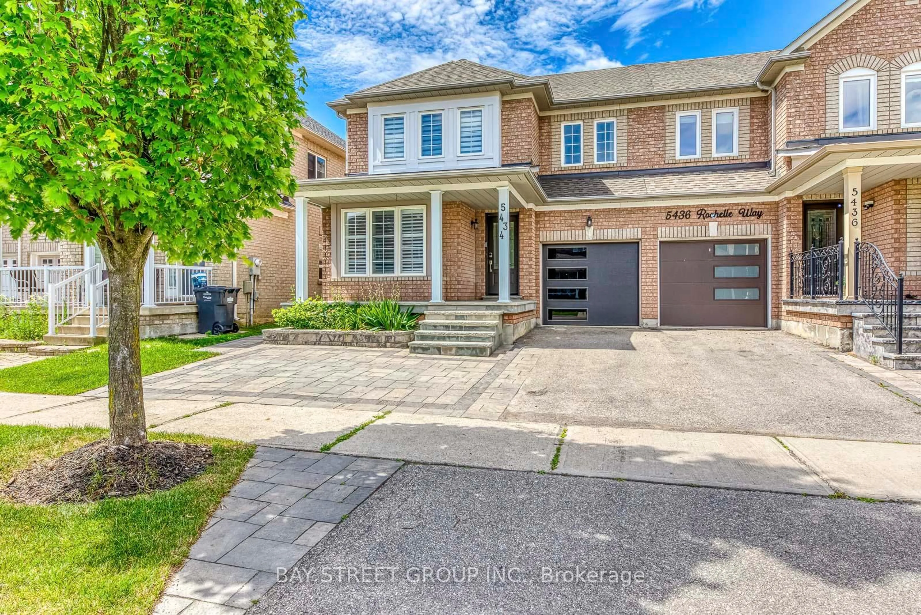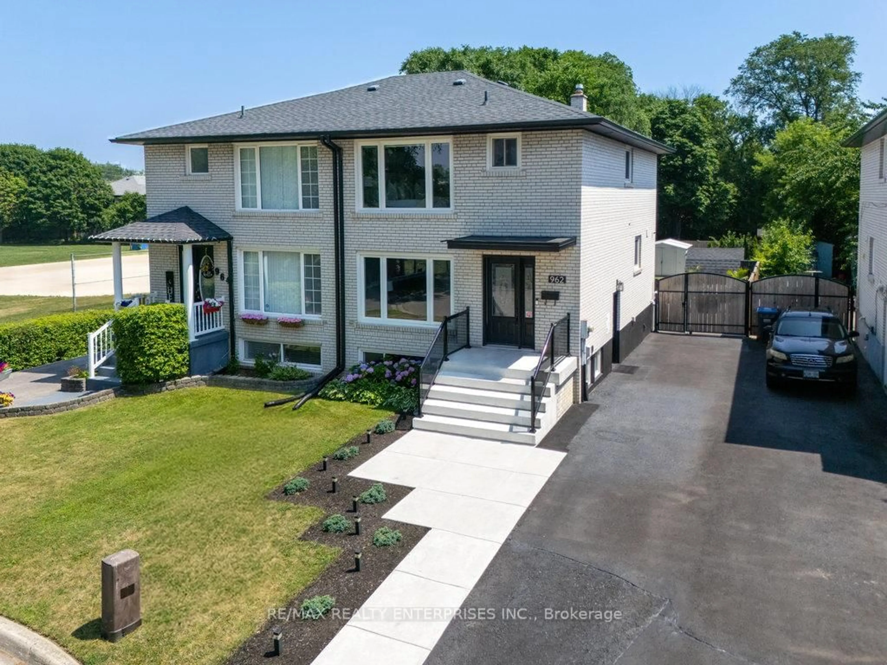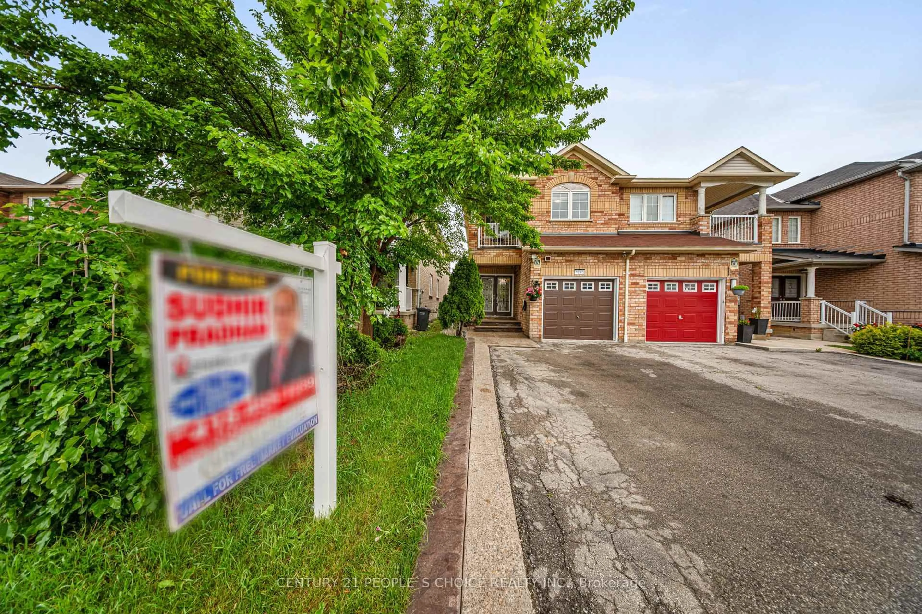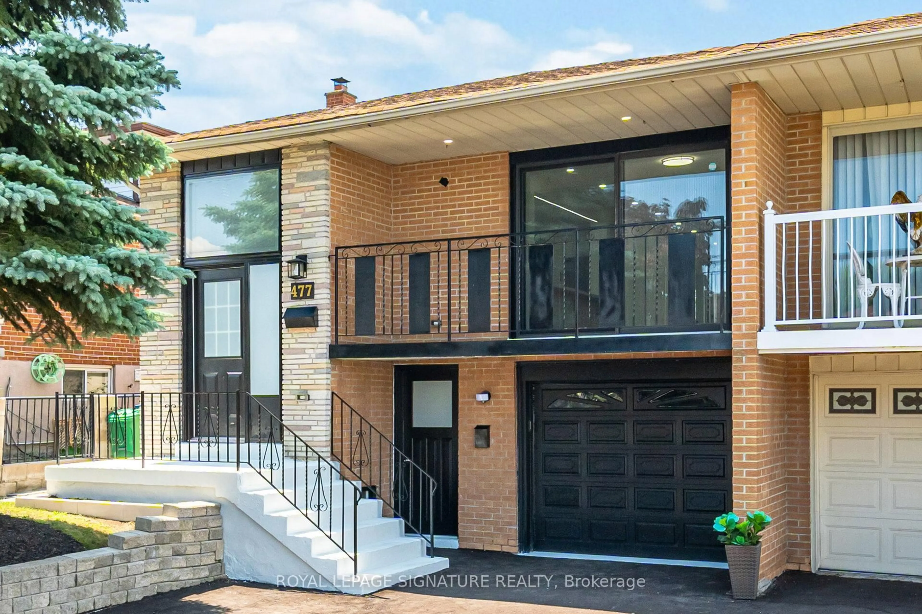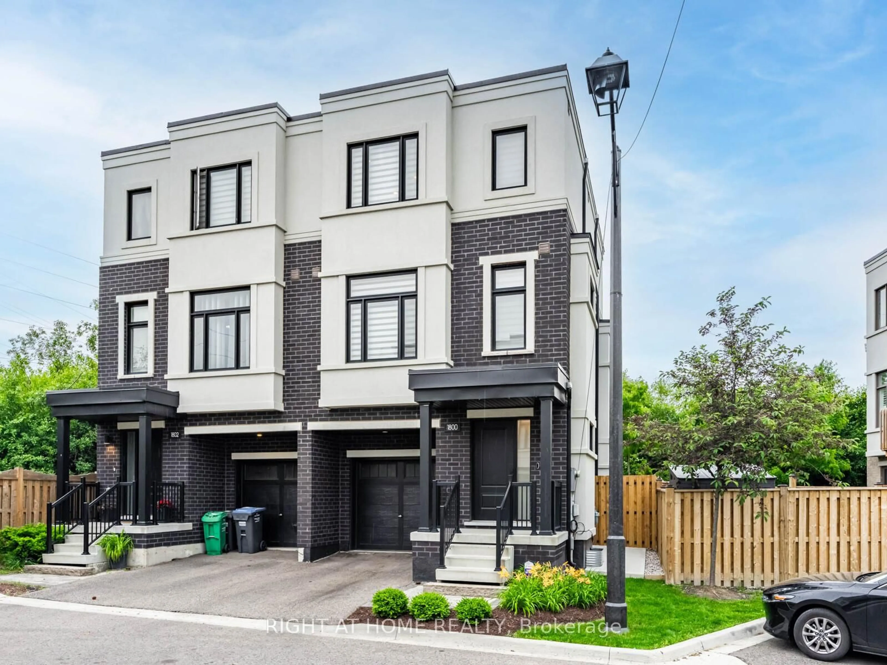Life by the Lake! Stunning Newer-Built Home with Exceptional Features. Welcome to this beautiful newer-built home offering a fantastic layout with a rare main floor bedroom featuring a semi-ensuite! Enjoy 2000 sqft of living space above grade, boasting 9ft ceilings and oversized windows that fill the home with natural light. The open-concept living space showcases elegant hardwood floors, creating a seamless flow throughout the main level.The spacious kitchen is a chefs delight, equipped with stainless steel appliances, a walk-in pantry, and ample counter space, perfect for culinary adventures and entertaining guests. The main floor bedroom is a unique and convenient feature, providing flexibility and comfort.Upstairs, you'll find generous-sized bedrooms, all finished with hardwood floors. The primary bedroom offers a private retreat with a rooftop terrace, a luxurious 4-piece ensuite, and a walk-in closet. Each bedroom is designed to provide comfort and style, ensuring a peaceful and restful environment.The basement, with soaring 11-foot ceilings, offers incredible potential. It can be transformed into a finished apartment or an in-law suite, complete with a separate walkout and a rough-in for a bathroom, making it perfect for extended family or rental income.Experience the best of lakefront living in this thoughtfully designed home, where every detail has been carefully considered to provide a luxurious and comfortable lifestyle. Don't miss the opportunity to make this exceptional property your own!
