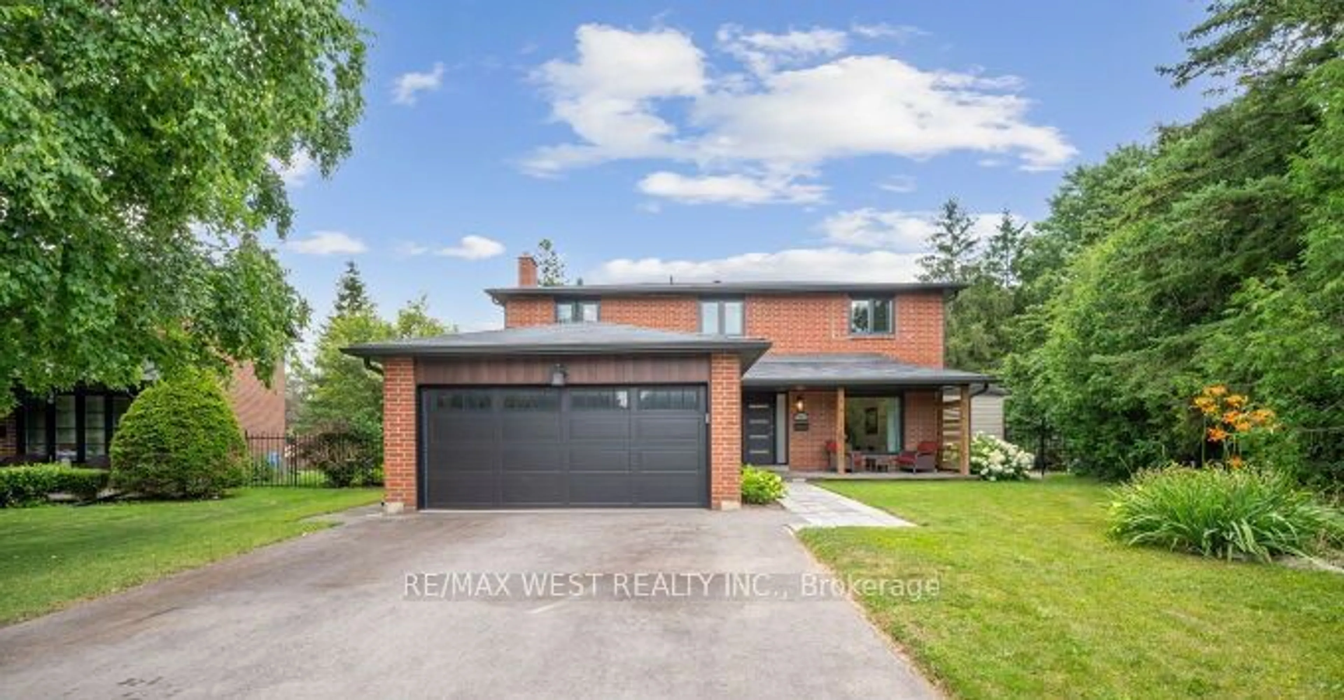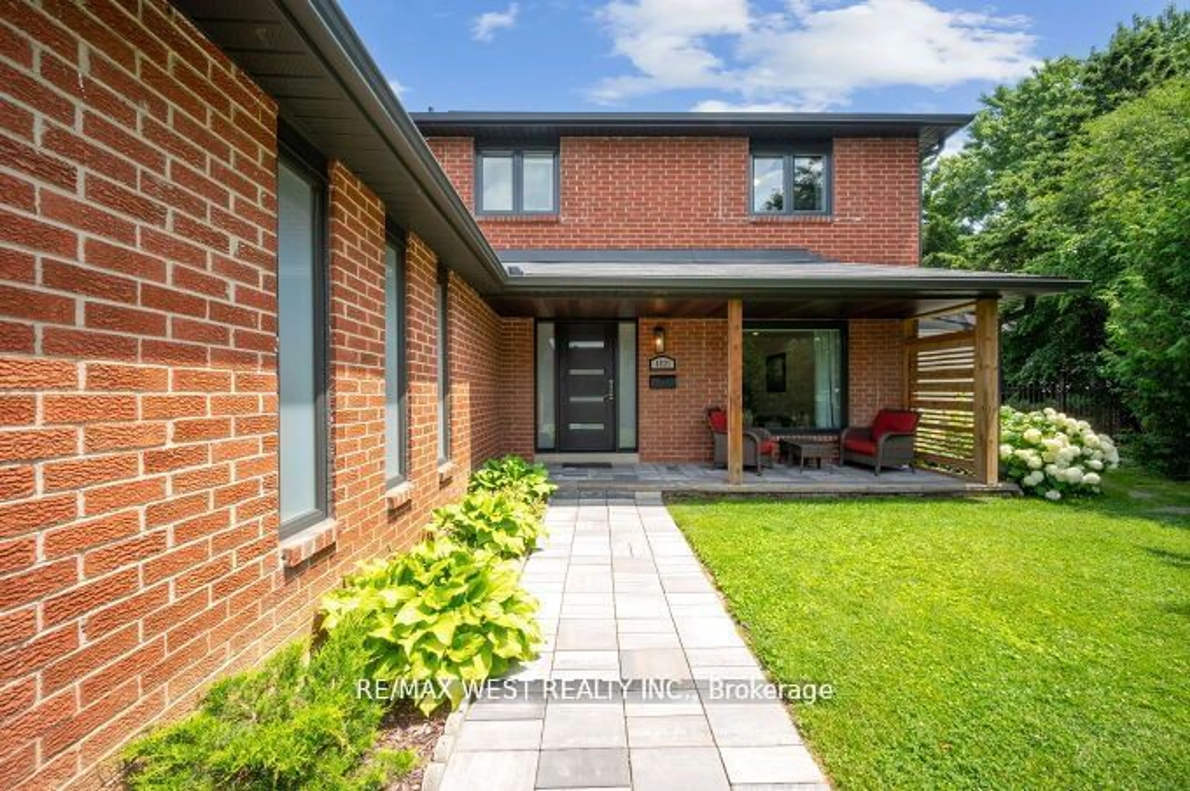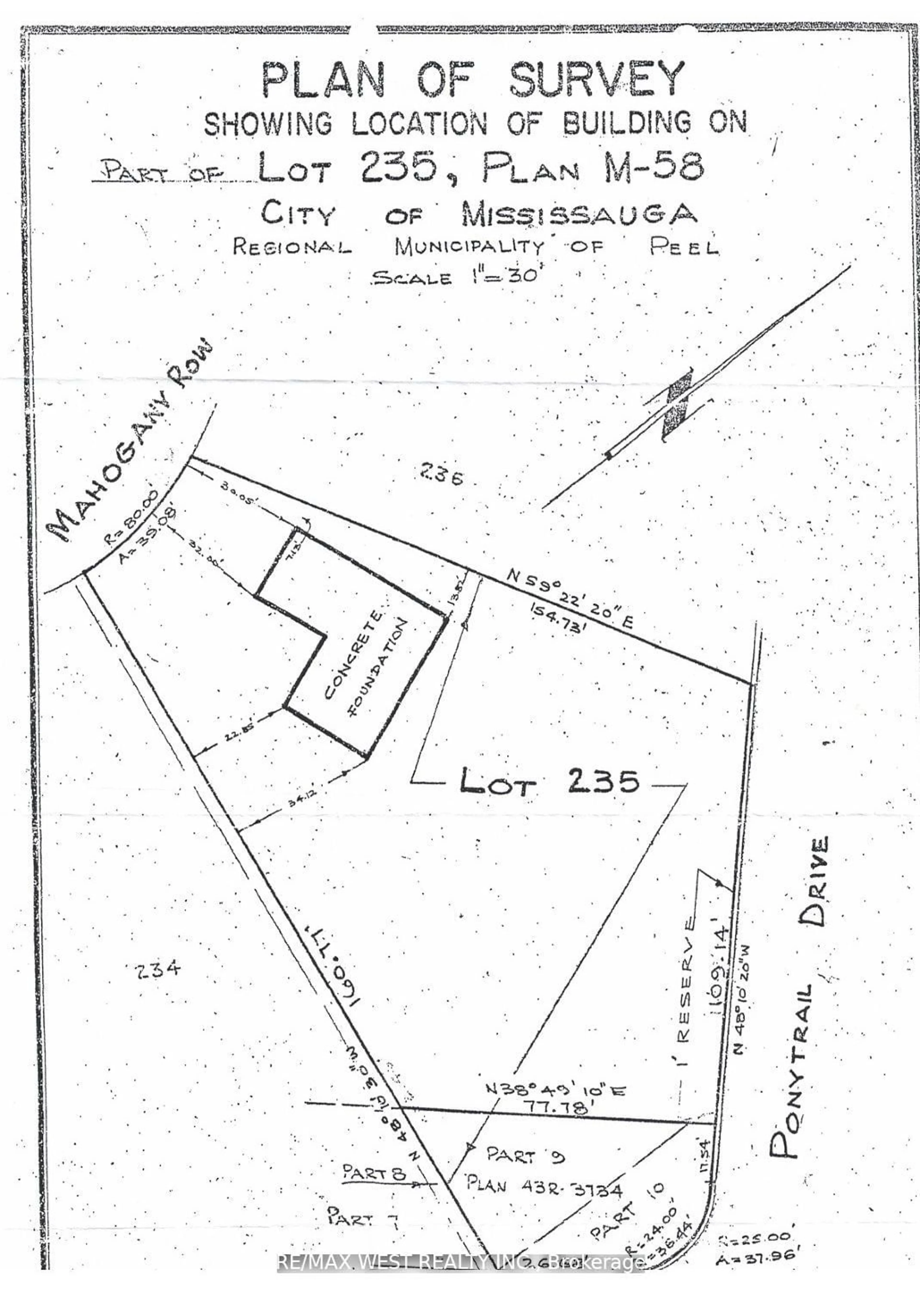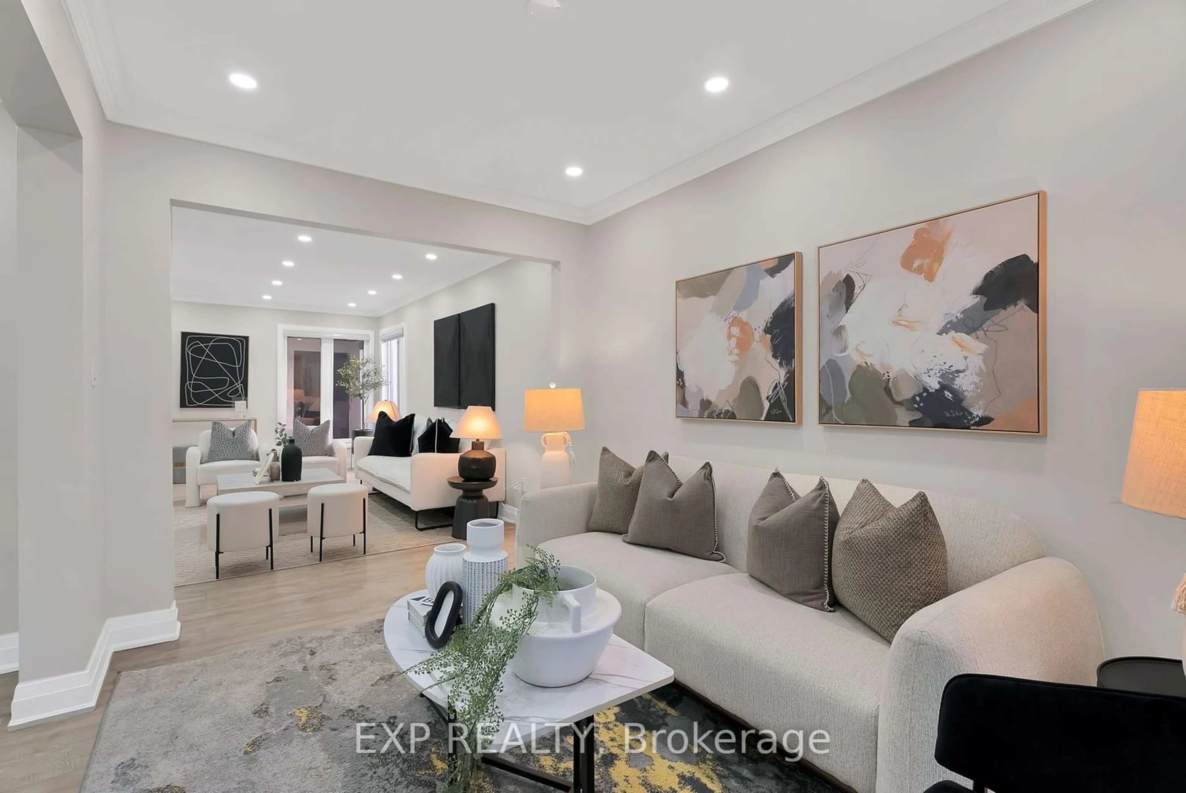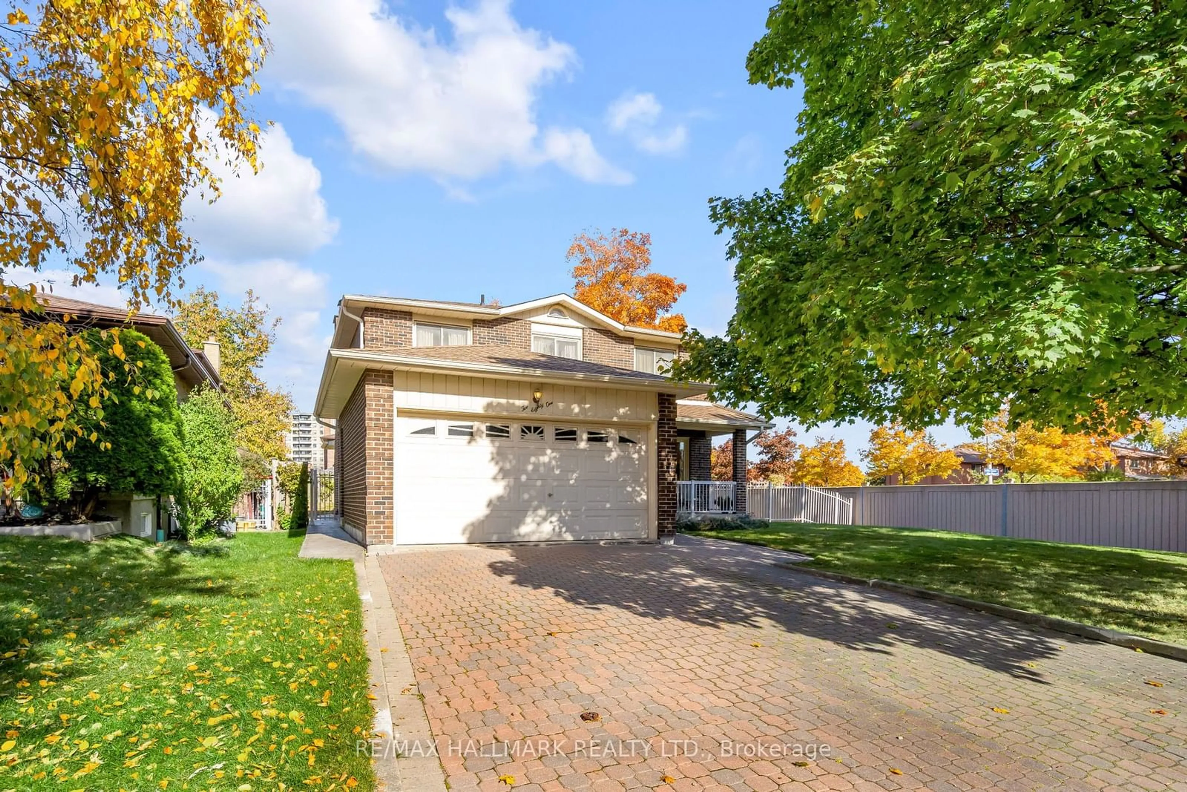4021 Mahogany Row, Mississauga, Ontario L4W 2H7
Contact us about this property
Highlights
Estimated ValueThis is the price Wahi expects this property to sell for.
The calculation is powered by our Instant Home Value Estimate, which uses current market and property price trends to estimate your home’s value with a 90% accuracy rate.Not available
Price/Sqft$742/sqft
Est. Mortgage$7,086/mo
Tax Amount (2024)$7,855/yr
Days On Market58 days
Description
Open house Saturday Nov 9th and Sunday Nov 10th between 2 and 4 pm ***Privacy, Privacy, Privacy.*** Pool Sized Yard And Space To Spare*** Very Rare & Exclusive Property In Rathwood One Of The Largest Lots In The Area .39 Of An Arce Pie Shaped Lot. Renovated And Extensively Updated Through-Out. This Rare And Exclusive Home Consists Of 4 Bedroom 4 Washrooms An Attached Double Car Garage With 4 Car Parking Spaces In Driveway. It Also Has A Finish Basement With A 3 Piece Bath And A Separate Walkout To The Side Of The House. **Updates Are As Follows: Kitchen 2021, Breakfast Bar 2021, Granite Counter Tops 2021, Stainless Steel Appliances 2021, Hardwood Hickory Flooring 2021, Smooth Ceiling 2021, Pot Lights Throughout 2021, Casement Windows 2022, Kitchen Box Window 2022 Garage Door And Opener 2022, Soffits Fascia 2022, Exterior Doors 2022, Driveway 2023. Updated: Furnace & AC , Outside Shed, Wood Fireplace, Natural Gas Line For BBQ, Kitchen Rough In For Basement. **
Property Details
Interior
Features
Lower Floor
Laundry
0.00 x 0.00Walk-Out
5th Br
3.37 x 6.81Laminate / Double Closet
Rec
3.12 x 6.05Laminate
Exterior
Features
Parking
Garage spaces 2
Garage type Attached
Other parking spaces 2
Total parking spaces 4
Property History
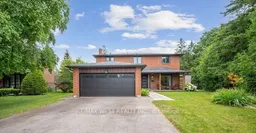 40
40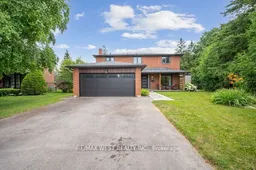 40
40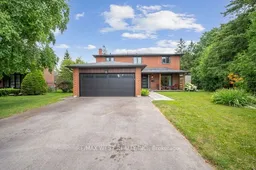 40
40Get up to 0.75% cashback when you buy your dream home with Wahi Cashback

A new way to buy a home that puts cash back in your pocket.
- Our in-house Realtors do more deals and bring that negotiating power into your corner
- We leverage technology to get you more insights, move faster and simplify the process
- Our digital business model means we pass the savings onto you, with up to 0.75% cashback on the purchase of your home
