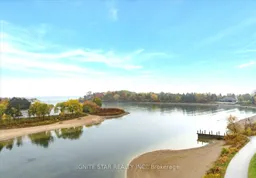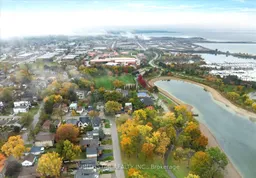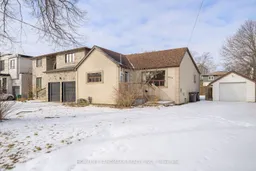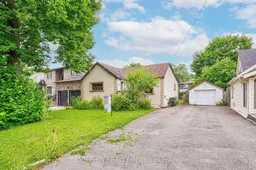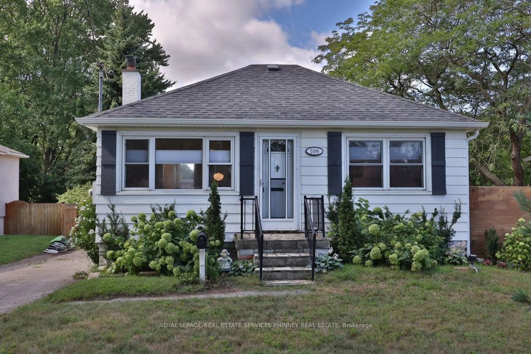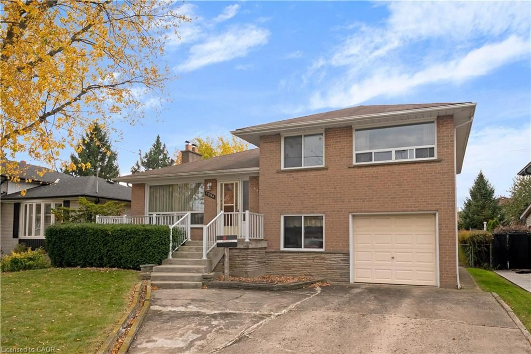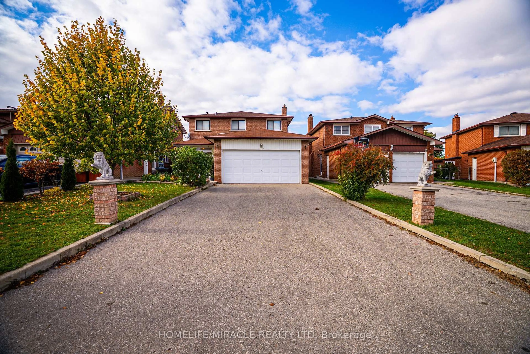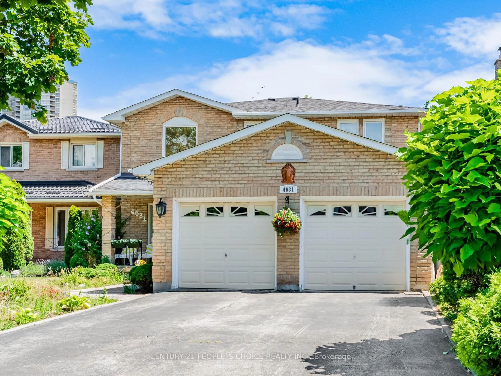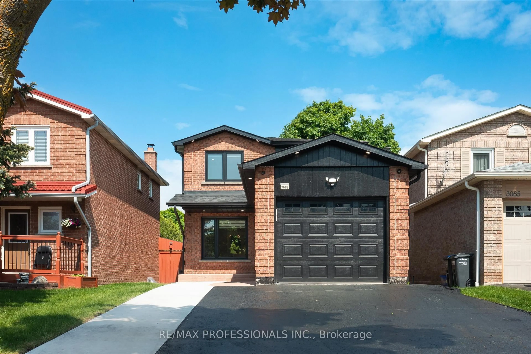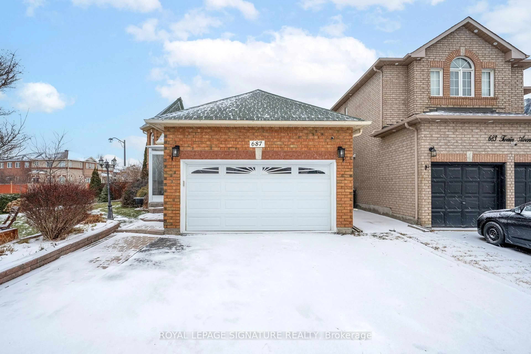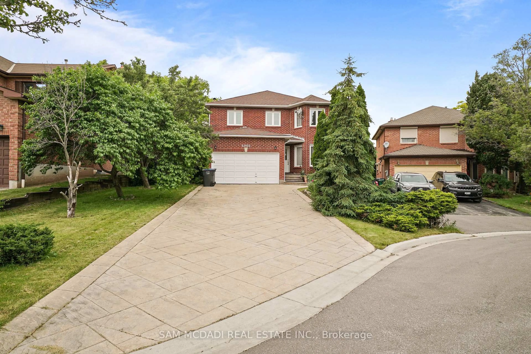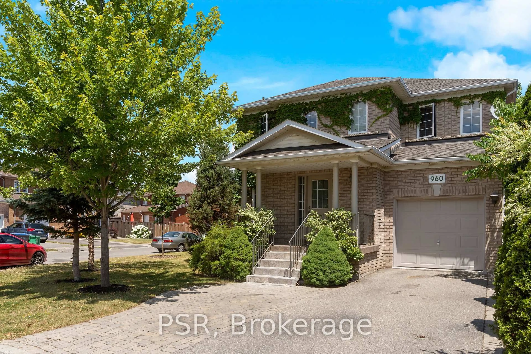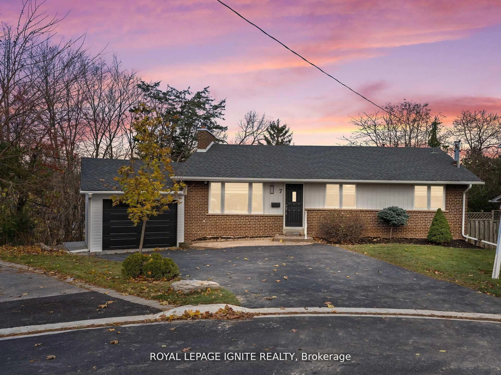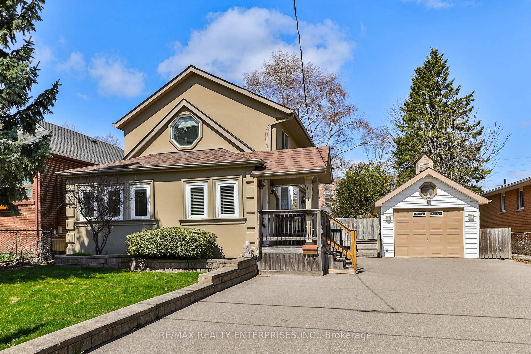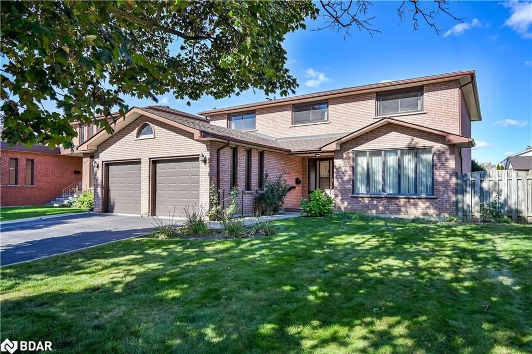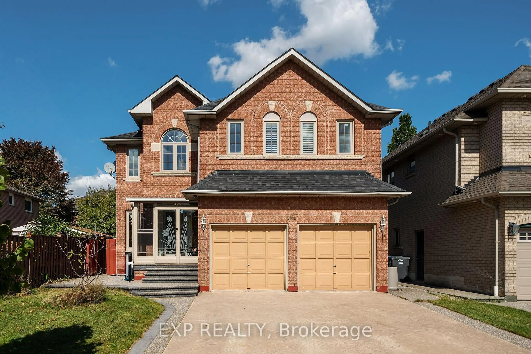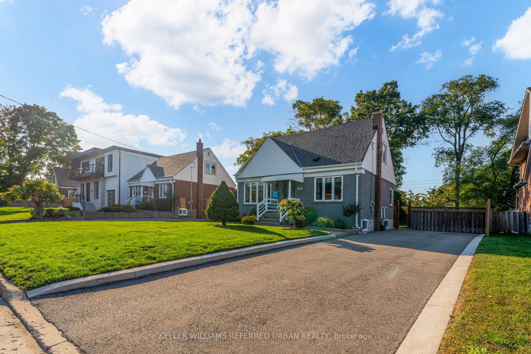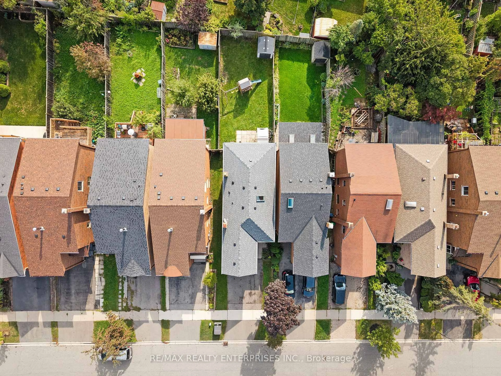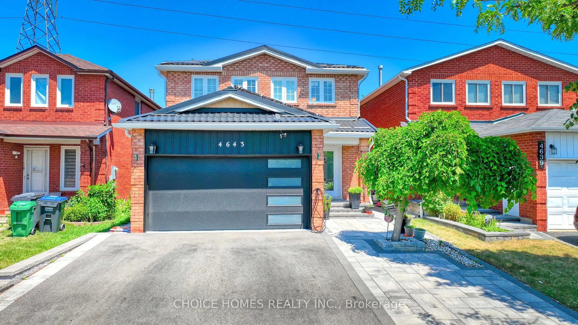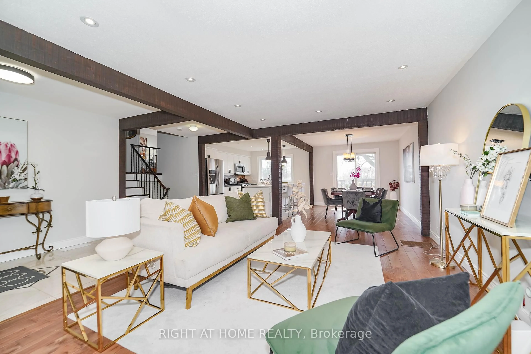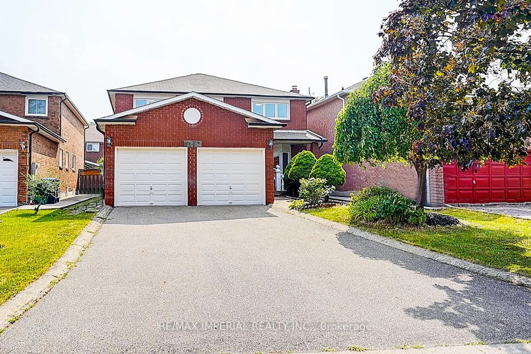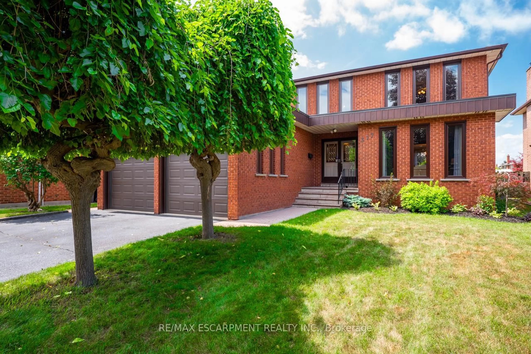Lot 50X125!***. A Water front Neighbourhood** To Live In W/Multi-million Homes surrounded Homes**. Great condition and Fine futured --rised bungalow** This home offers your 3 large bedrooms with 2 full bathrooms **. This Cozy Bungalow Features Large Eat-In Kitchen with planty of cabinet spaces**, Finished Basement offers huge recreation room and an additonal bedroom**. A full bathroom in basement give your a covinence and relexsing**. 2018 New Furnace / AC. Sizable lot, offering plenty of Parking and outdoor space for gardening**. Only A Few Steps To Lakeshore**, This is the Great Opportunities For Builders, Developers, Investors Or Renovators To Livign-In and Build Your Contemporary Desirable Home**. Your community in minitues distance surrounded by "lakefront Promenade Park"*, Lakefront Promenade Beach**, Lakefront Promenade Marina Fuel Dock**, Helen Morasy Memorial Park*, Lakefront Valleyball Courts**, Your outdoor life surronded by Beach, Marina, boat launch docks, Parks, Bike Paths, Playgrounds. Nearby Port Credit, Friendly community, this home benefits from proximity to top-rated educational facilities. For those who commute, the nearby Port Credit GO Train make traveling to and from work a breeze. Additionally, grocery shopping is convenient with Metro just a stone's throw away, Long Branch Go Train Station And QEW. Its Very Convenience. Dont Miss It!
Inclusions: All Existing light Fixtures, Fridge, Stove, Dishwasher, Washer, Dryer, Microwave, And All Window Coverings.
