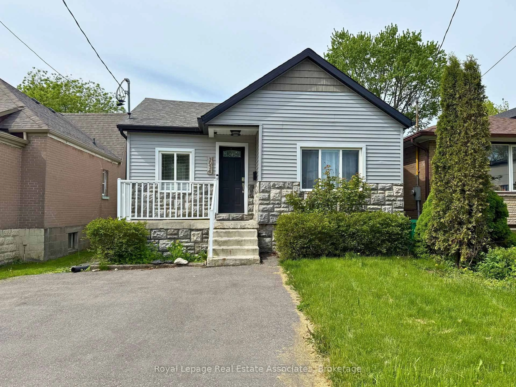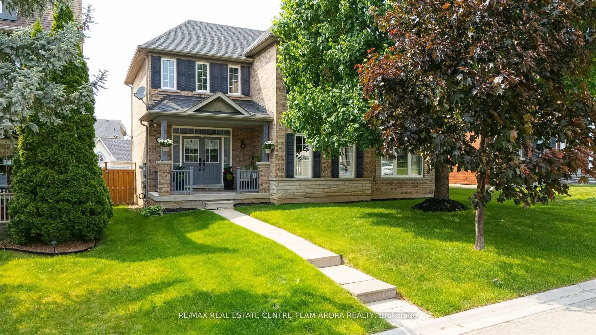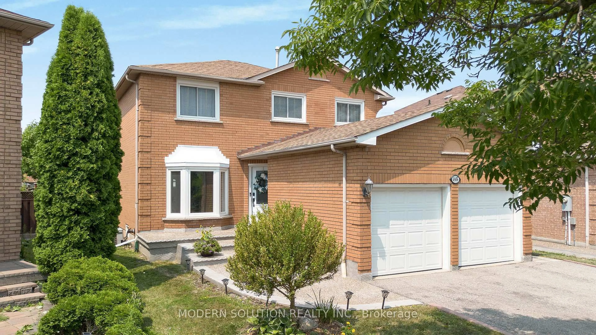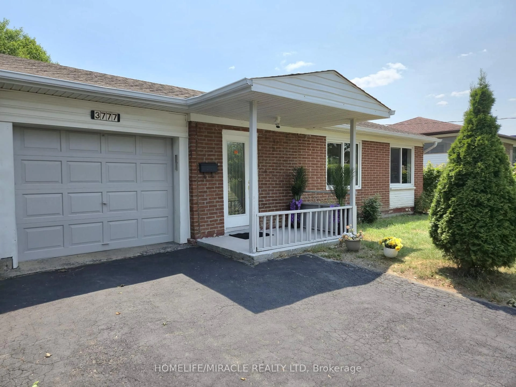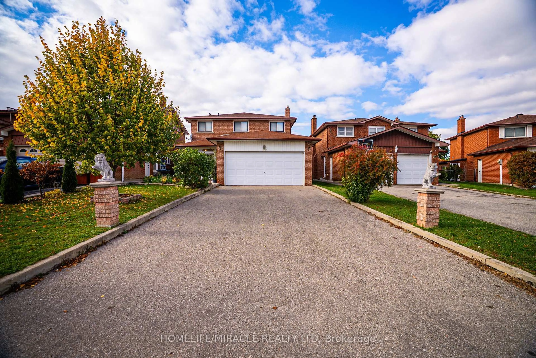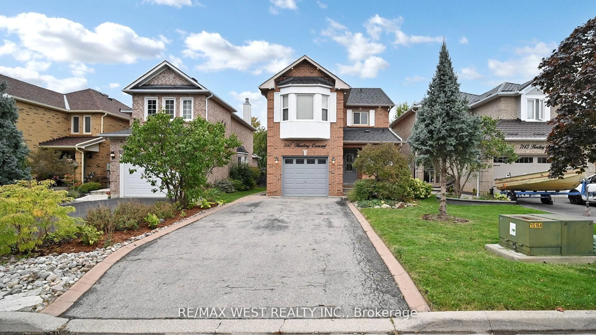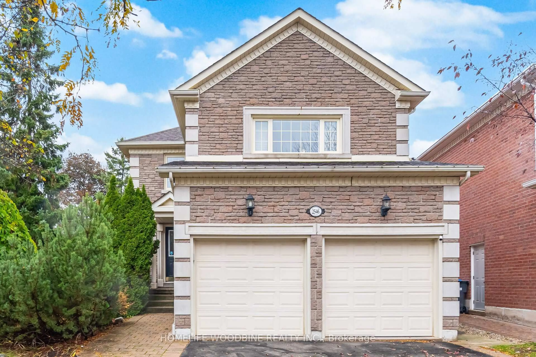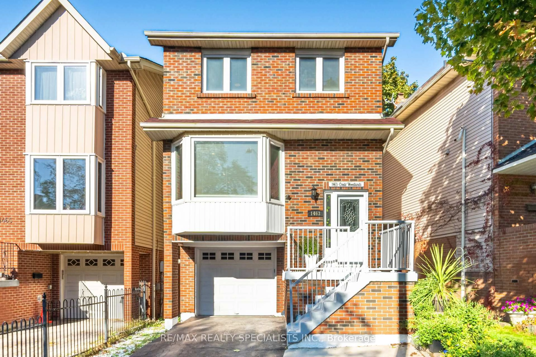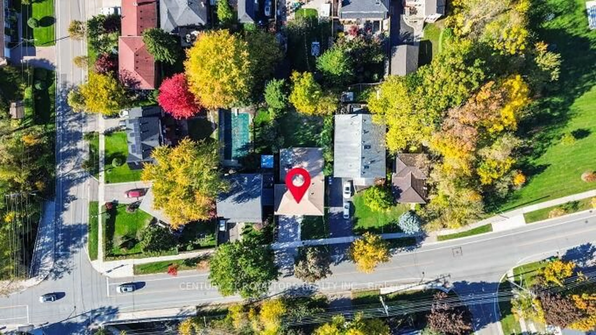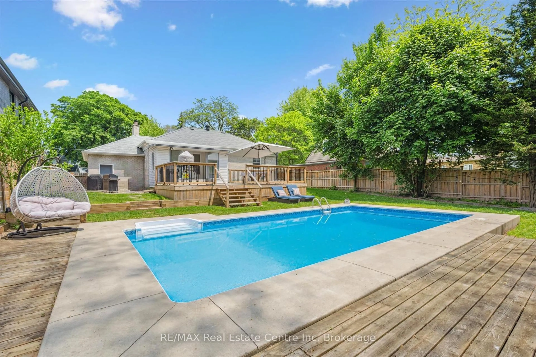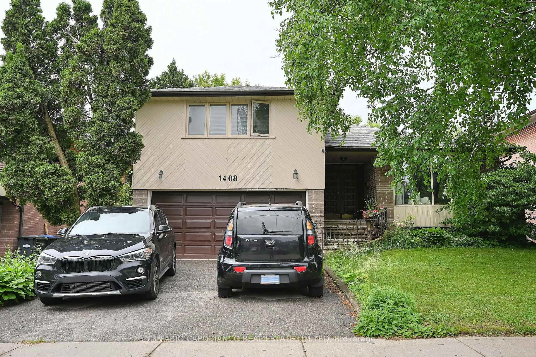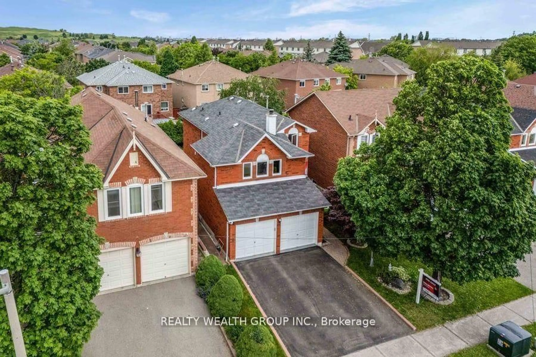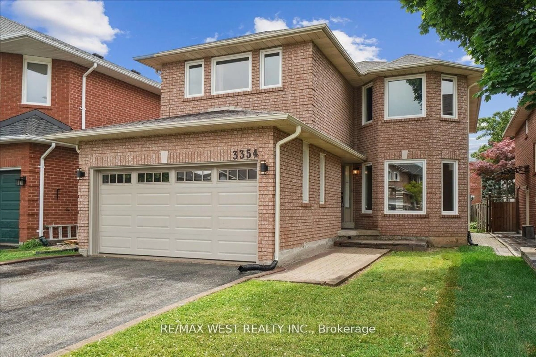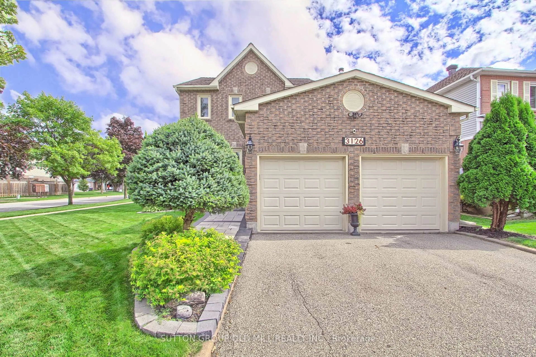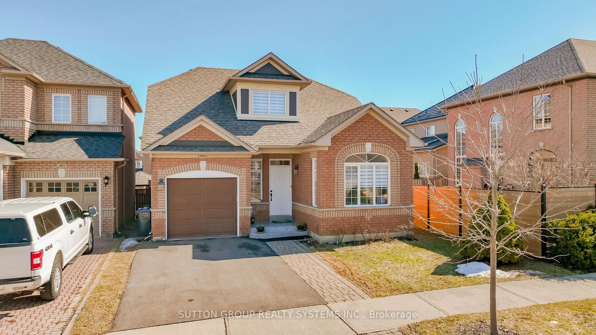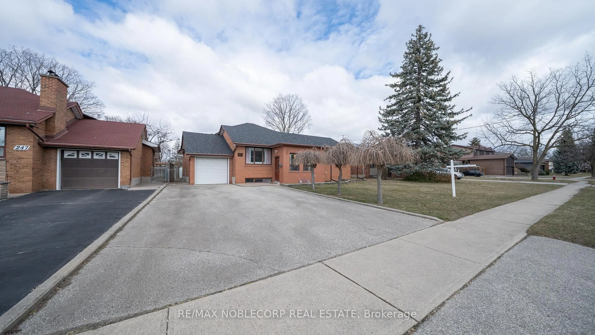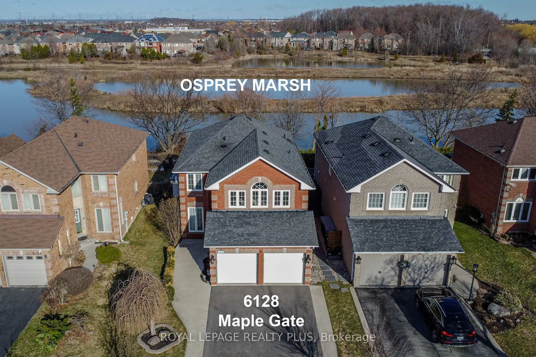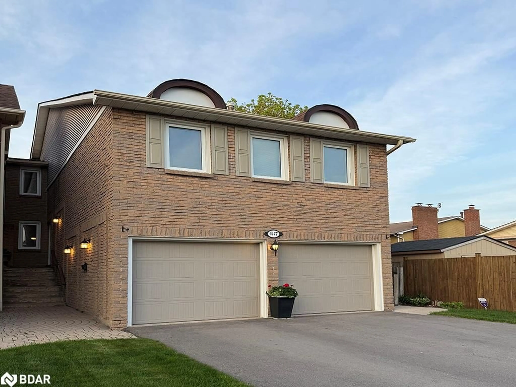Discover the perfect blend of charm, functionality, and location of this home, nestled in the highly sought-after Lakeview community. This 1.5-storey detached home, set on a landscaped 56 x 135 ft fully fenced lot, offers an exceptional living experience for families seeking space, comfort and convenience. This home is ideally located near top-rated schools, Lakeview Golf Course, Port Credit, the QEW and Lakefront Promenade Park. The ongoing Lakeview revitalization project further elevates the area, blending urban living w/ lakefront beauty. Featuring 3 spacious bedrooms, 2 baths, and thoughtfully designed living spaces, this home welcomes you with a foyer showcasing stained glass windows and tile flooring. The main floor boasts an inviting living room with a large picture window, an electric fireplace, and access to the dining room. The updated kitchen is a chef's dream, complete with quartz countertops, a large wood-surface island, built-in cabinetry, and top-tier appliances, including a Viking designer gas stove and double ovens. Completing the main level is a versatile bedroom bathed in natural light from its large windows, while the rich hardwood floors flow throughout the main and upper levels of the home. The second level houses two bright bedrooms with large windows, and ample closet space. The primary bedroom is a serene retreat with side-yard views and a ceiling fan for added comfort. A well-appointed 3-pc bathroom with a rainfall shower and custom tile work completes this level. The lower level extends your living space with a cozy rec room featuring a gas fireplace, a fourth bedroom/gym, and a fully equipped laundry area. A second 3-piece bathroom enhances the home's functionality. Step outside to your private backyard oasis, surrounded by mature trees and stunning landscaping. The raised deck and gazebo create an idyllic setting for outdoor dining and relaxation, while the detached two-car garage and 8-car driveway provide ample parking and storage.
Inclusions: Please see attached Features and Inclusions
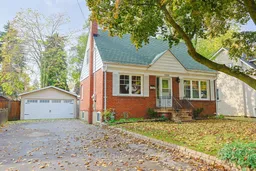 35
35

