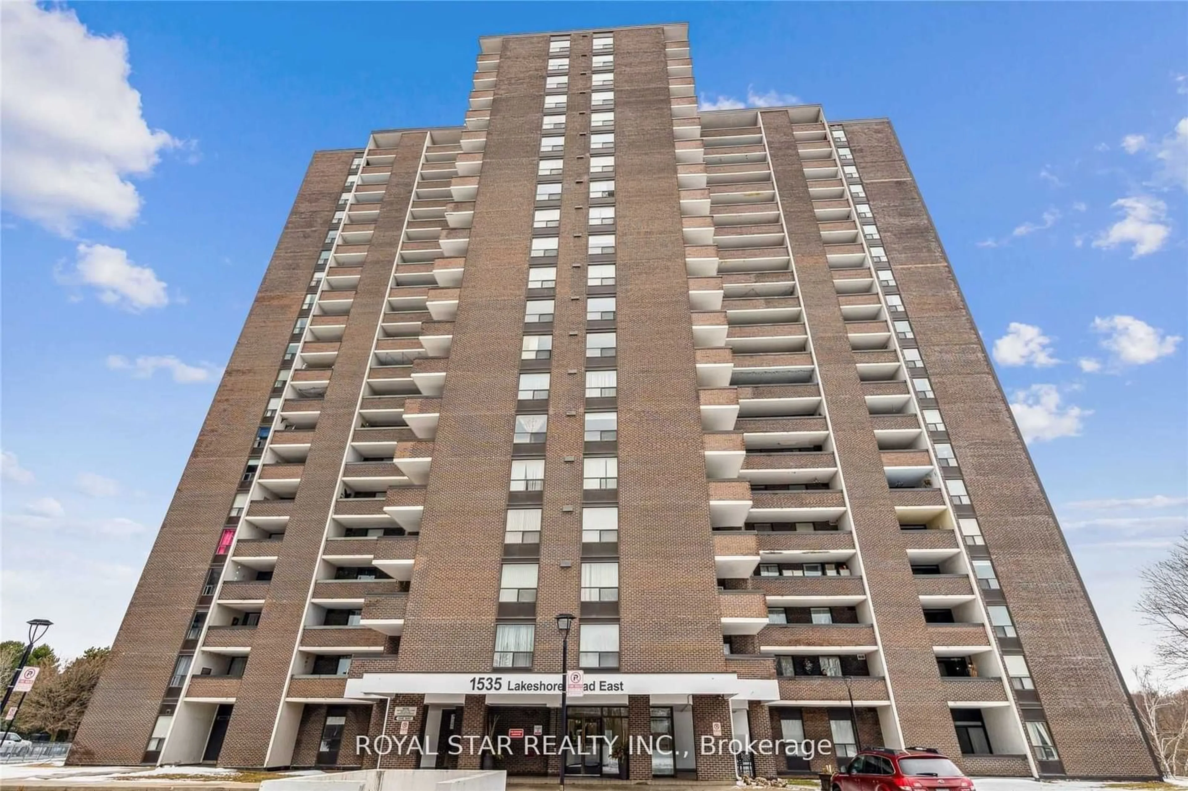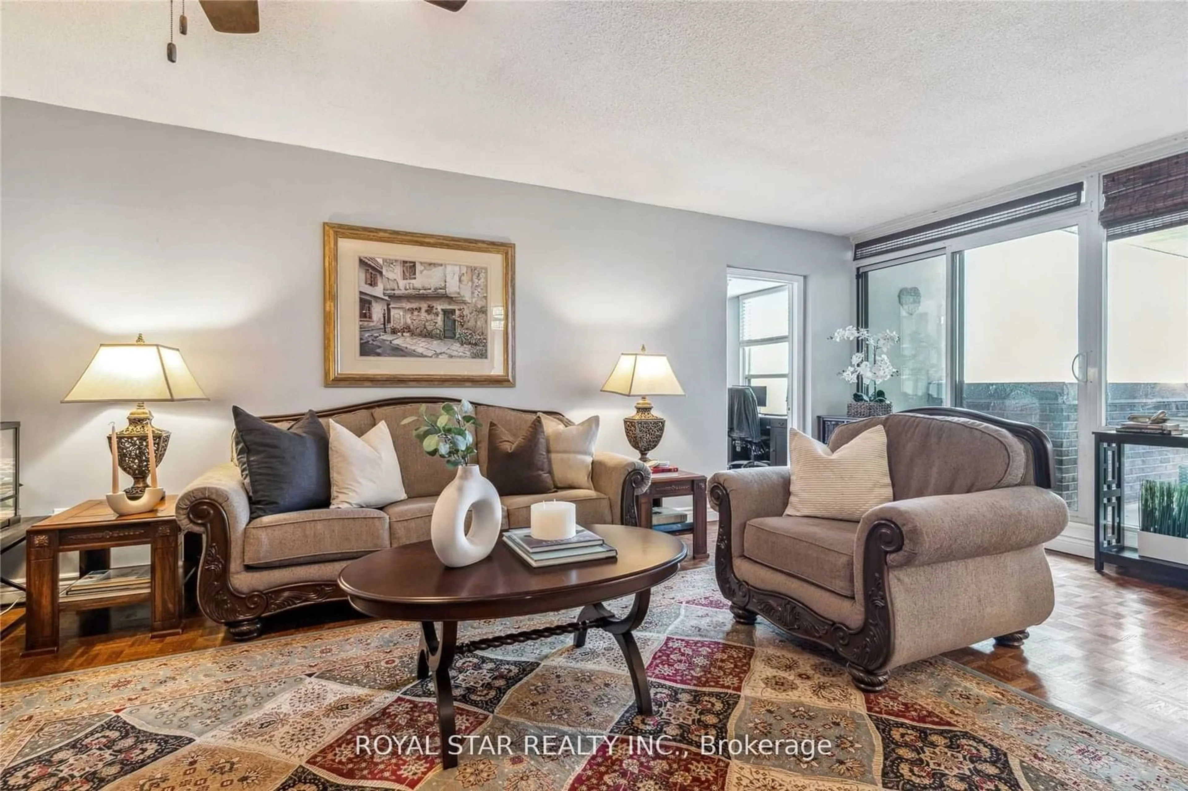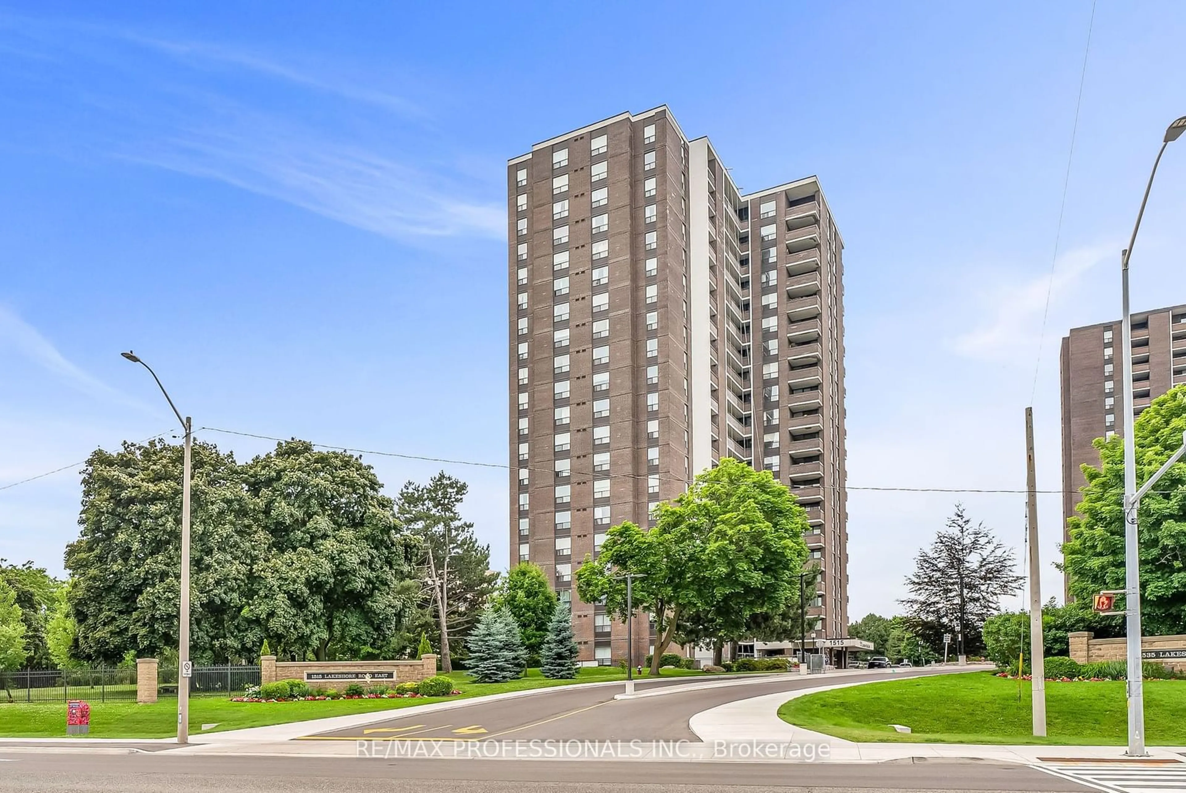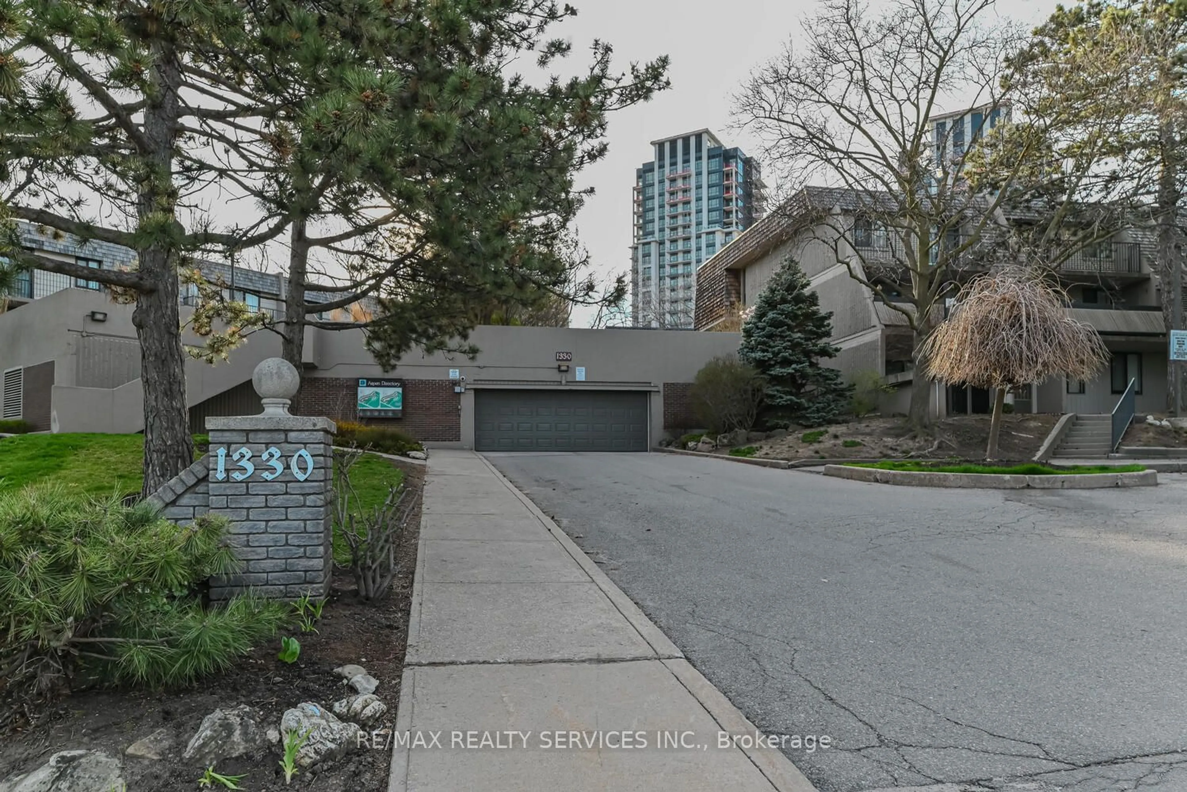1535 Lakeshore Rd #1607, Mississauga, Ontario L5E 3E2
Contact us about this property
Highlights
Estimated ValueThis is the price Wahi expects this property to sell for.
The calculation is powered by our Instant Home Value Estimate, which uses current market and property price trends to estimate your home’s value with a 90% accuracy rate.$742,000*
Price/Sqft$618/sqft
Est. Mortgage$3,431/mth
Maintenance fees$1062/mth
Tax Amount (2024)$3,484/yr
Days On Market26 days
Description
A sunlit, luxurious renovated high-floor apartment with ~1350 sq ft of living space. The home has an excellent layout that flows seamlessly from the large dining area, to the remodeled kitchen (with quartz counters), to the spacious living room, and on to the bedrooms and bathrooms. The large balcony offers beautiful, unobstructed views of the Toronto Golf Club, Etobicoke Creek and the Toronto skyline - incredible sunsets abound! The primary bedroom has an updated 4-pc ensuite and a walk-in closet. The second 4-pc bathroom has also been updated. Enjoy all the amenities of luxury condo living, and then some! Go Transit, TTC (bus + streetcar) and MiWay are all within 5 min. walk, with all the shopping/dining of Long Branch (+ Port Credit) close by. Steps to Etobicoke Creek trails and Marie Curtis Park/Beach, and close to Humber College. Freshly painted home with newly polished, charming parquet wood floors. New modern light fixtures throughout. Updated bathrooms with vanities that have quartz tops. One parking included. Enjoy access to the gym, squash and tennis courts, table tennis and party rooms. Last but not least, a salt water pool and a sauna!
Property Details
Interior
Features
Ground Floor
Prim Bdrm
4.67 x 3.25Parquet Floor / W/I Closet / 4 Pc Ensuite
2nd Br
3.38 x 2.97Parquet Floor / Overlook Golf Course
3rd Br
3.02 x 2.67Parquet Floor
Living
4.47 x 3.96Parquet Floor / Open Concept / W/O To Balcony
Exterior
Features
Parking
Garage spaces 1
Garage type Underground
Other parking spaces 0
Total parking spaces 1
Condo Details
Inclusions
Property History
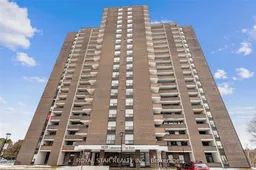 40
40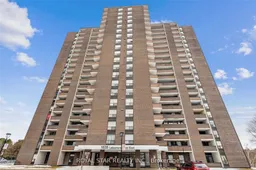 40
40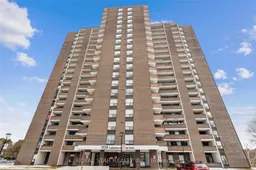 19
19Get up to 1% cashback when you buy your dream home with Wahi Cashback

A new way to buy a home that puts cash back in your pocket.
- Our in-house Realtors do more deals and bring that negotiating power into your corner
- We leverage technology to get you more insights, move faster and simplify the process
- Our digital business model means we pass the savings onto you, with up to 1% cashback on the purchase of your home
