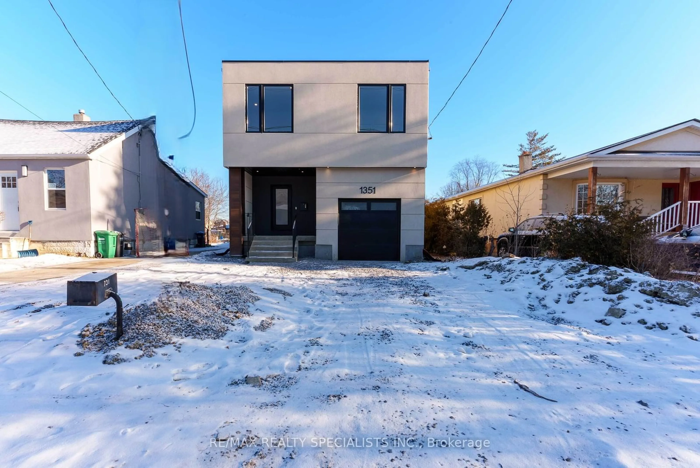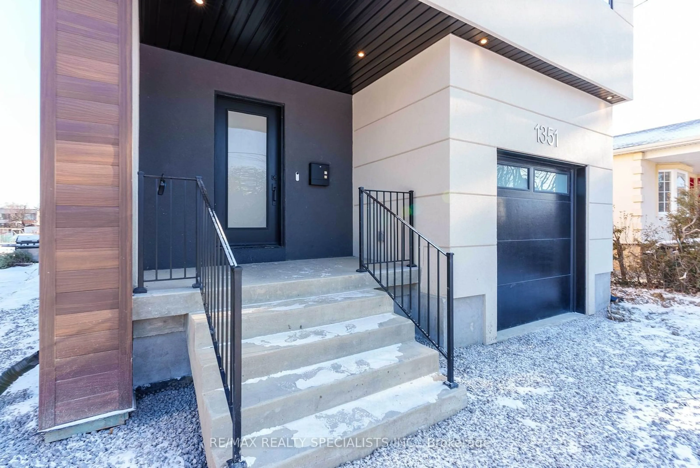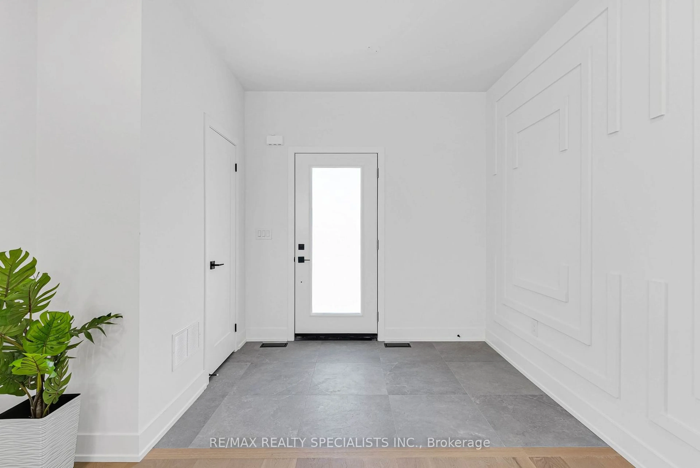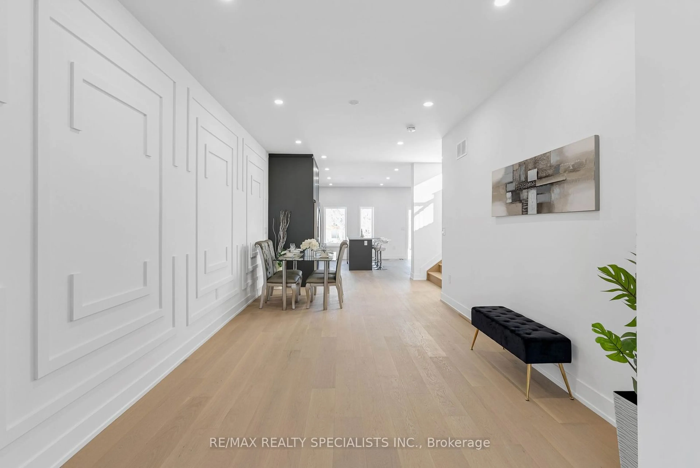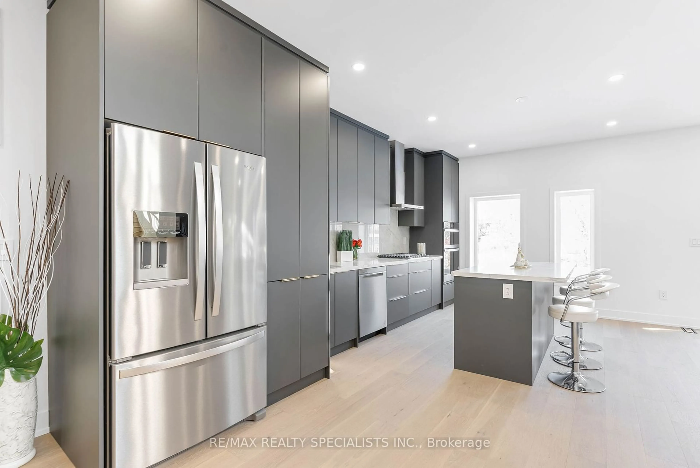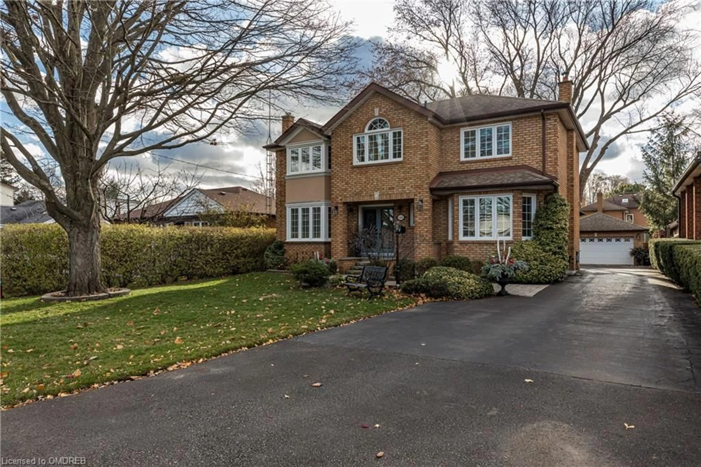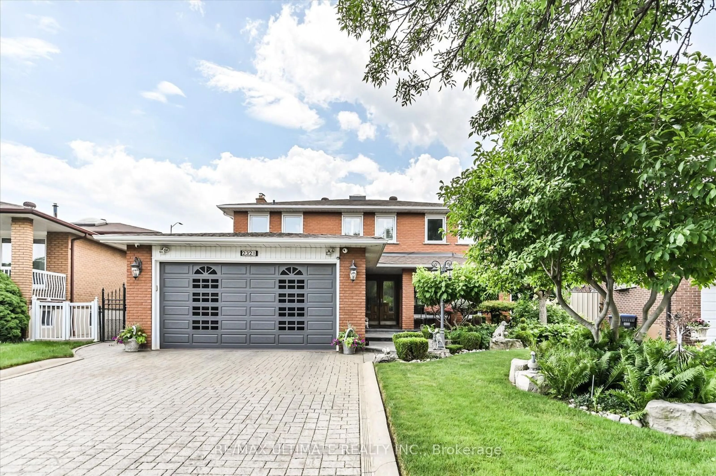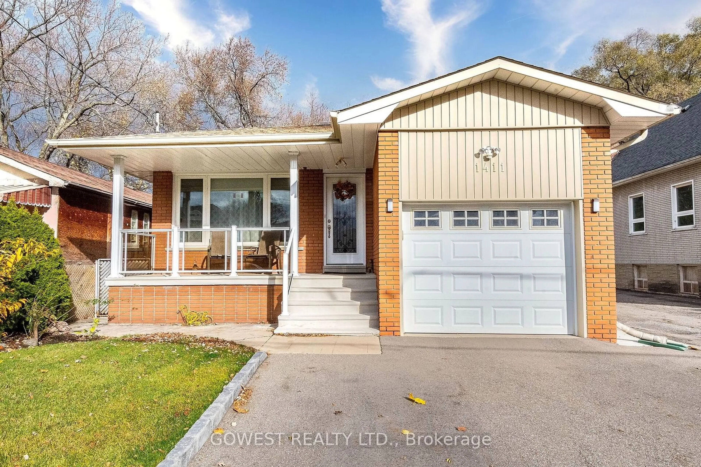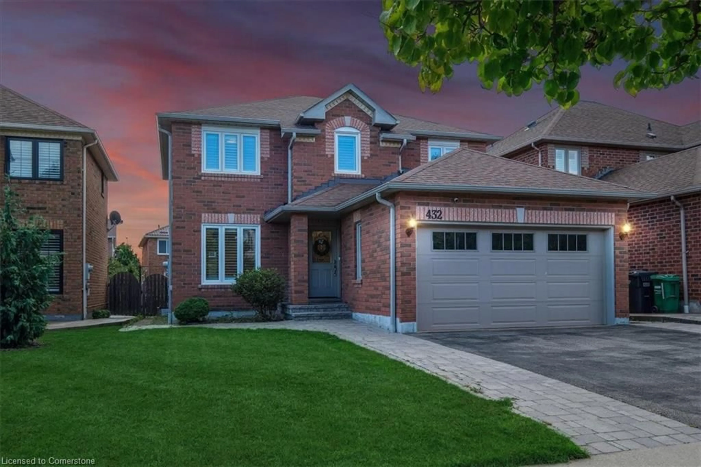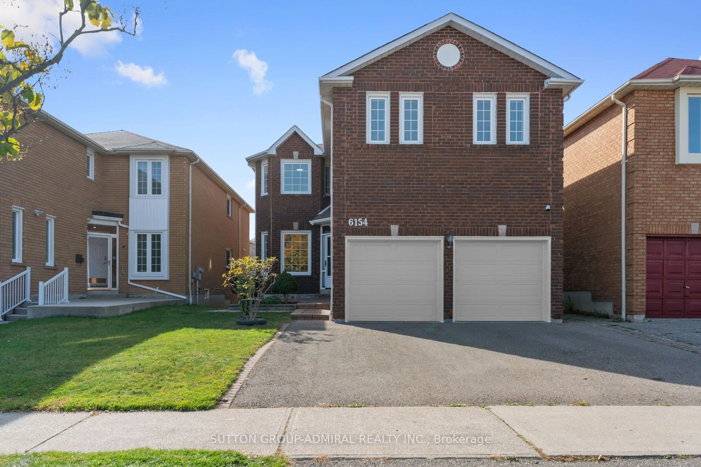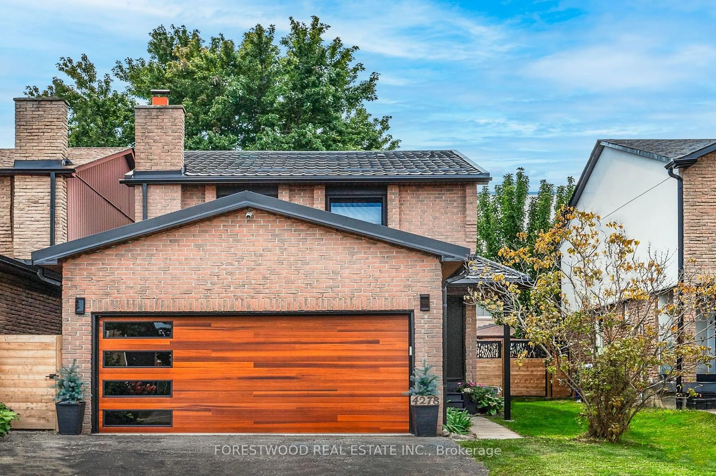1351 Northmount Ave, Mississauga, Ontario L5E 1Y4
Contact us about this property
Highlights
Estimated ValueThis is the price Wahi expects this property to sell for.
The calculation is powered by our Instant Home Value Estimate, which uses current market and property price trends to estimate your home’s value with a 90% accuracy rate.Not available
Price/Sqft-
Est. Mortgage$10,088/mo
Tax Amount (2024)-
Days On Market9 hours
Description
**Brand New Modern Home in Lakeview** This stunning custom-built home offers 5 +1 Bedrooms and 5 Bathrooms in the sought-after Lakeview area of Mississauga. Its sleek exterior features stucco cladding with refined lines, creating eye-catching curb appeal. The garage is fully finished, and the exterior is enhanced with maintenance-free aluminum soffits, fascia, and eaves in white or black. Inside, a modern oak closed-riser glass staircase complements the flooring, while polished chrome or satin black hardware adds a sleek touch. The main floor showcases a striking feature wall with paint-grade MDF trim and a cozy electric fireplace framed in porcelain tile. The gourmet kitchen boasts custom cabinetry, an island, soft-close cabinets, quartz countertops, and a stainless steel undermount sink. The master suite features a walk-in closet with custom cabinetry, rods, and shelving throughout the home. With a sloped roof finished in durable black shingles and a blend of modern design, luxury finishes, and thoughtful details, this home is the perfect mix of comfort and sophistication. Don't miss this opportunity.
Property Details
Interior
Features
Bsmt Floor
Br
3.49 x 2.97Double Closet / Large Window / 3 Pc Bath
Rec
6.82 x 4.58W/O To Yard / Pot Lights / Hardwood Floor
Exterior
Features
Parking
Garage spaces 1
Garage type Attached
Other parking spaces 2
Total parking spaces 3
Property History
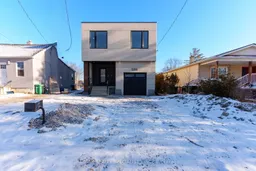 40
40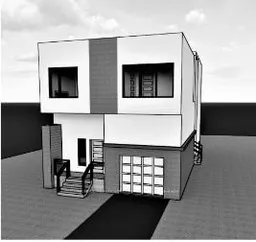
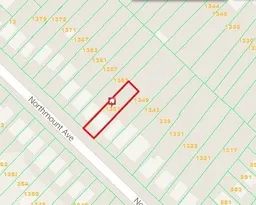
Get up to 1% cashback when you buy your dream home with Wahi Cashback

A new way to buy a home that puts cash back in your pocket.
- Our in-house Realtors do more deals and bring that negotiating power into your corner
- We leverage technology to get you more insights, move faster and simplify the process
- Our digital business model means we pass the savings onto you, with up to 1% cashback on the purchase of your home
