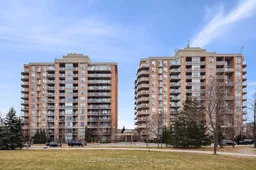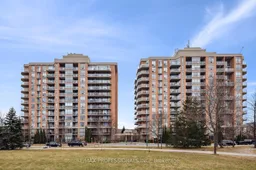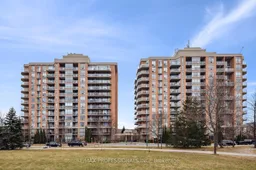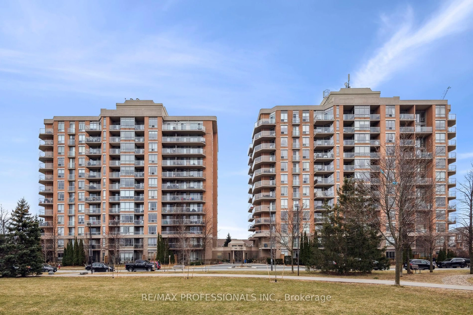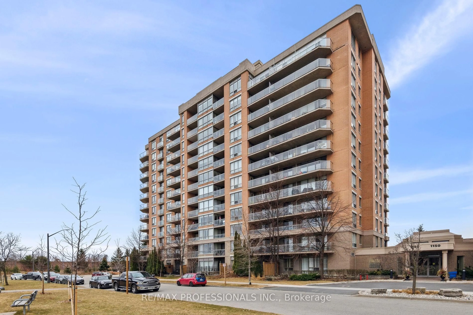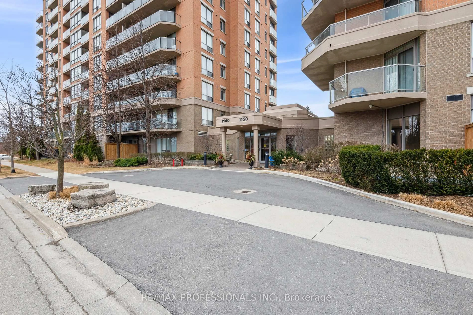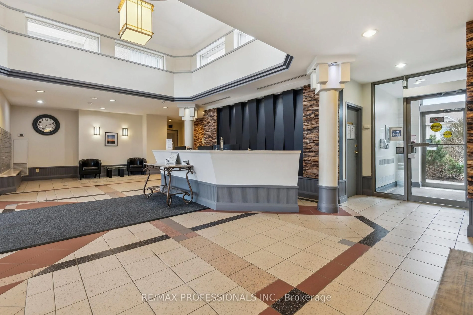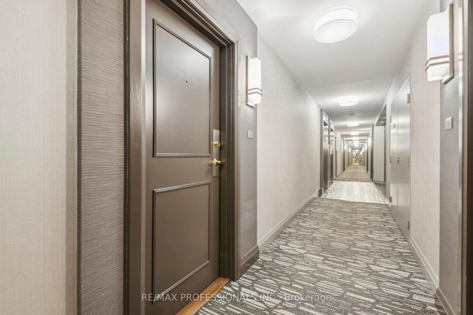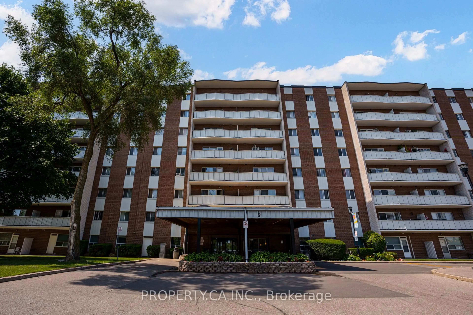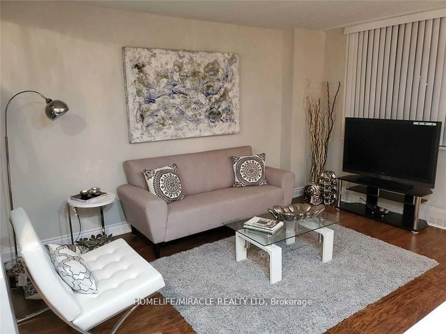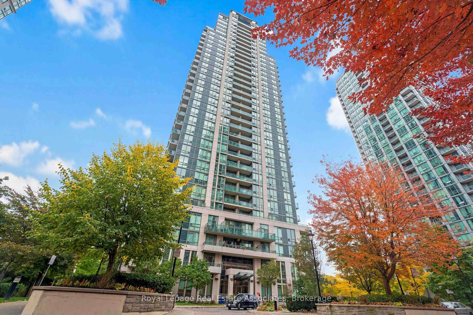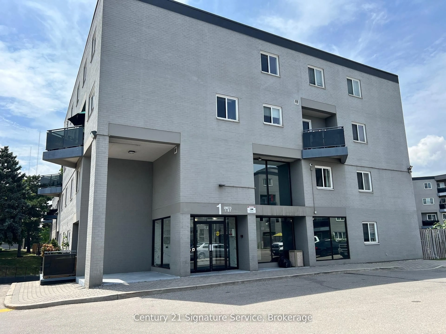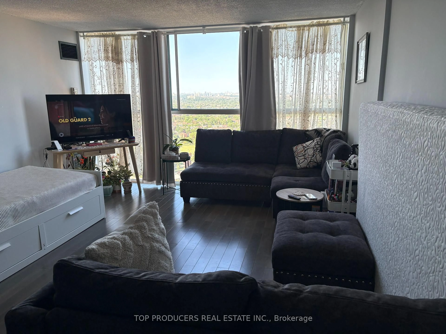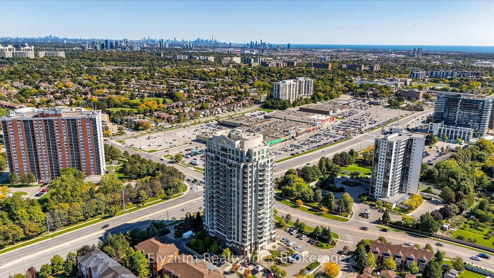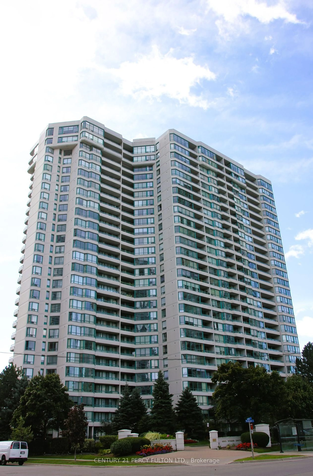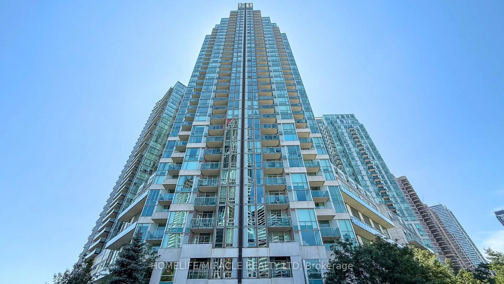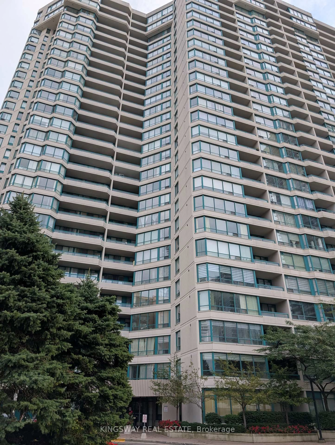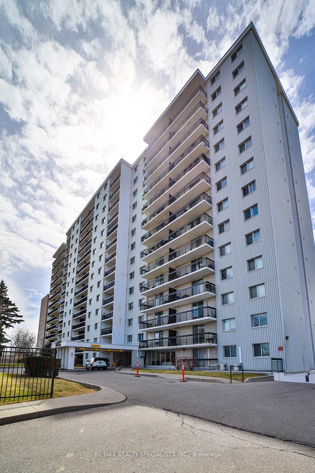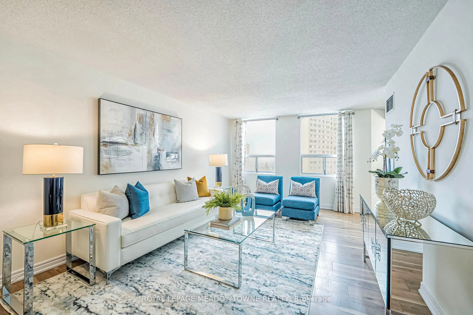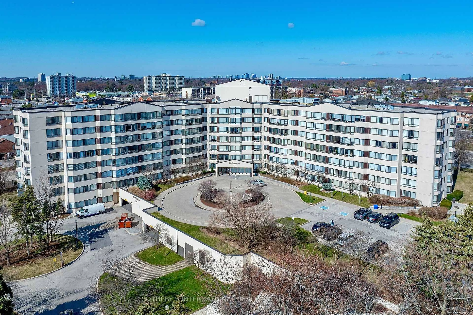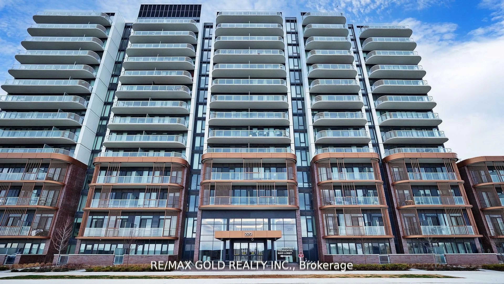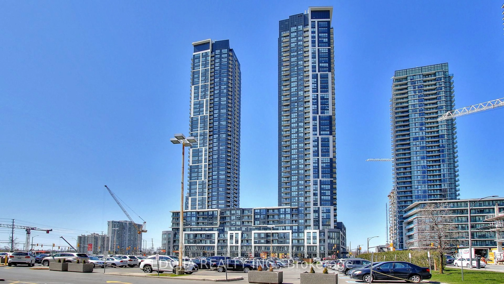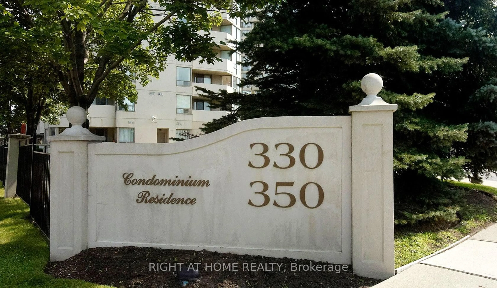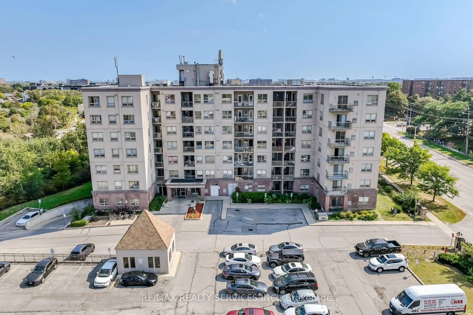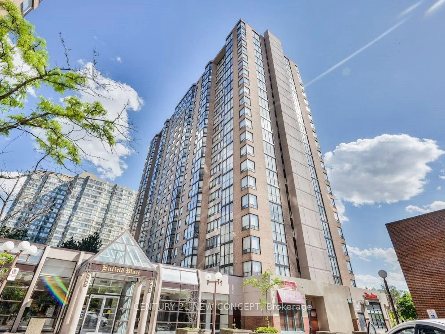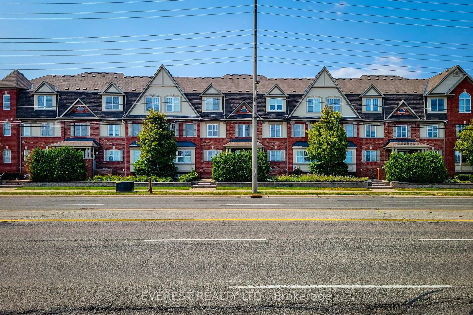1140 Parkwest Pl #103, Mississauga, Ontario L5E 3K9
Contact us about this property
Highlights
Estimated valueThis is the price Wahi expects this property to sell for.
The calculation is powered by our Instant Home Value Estimate, which uses current market and property price trends to estimate your home’s value with a 90% accuracy rate.Not available
Price/Sqft$850/sqft
Monthly cost
Open Calculator

Curious about what homes are selling for in this area?
Get a report on comparable homes with helpful insights and trends.
+6
Properties sold*
$675K
Median sold price*
*Based on last 30 days
Description
Stylish Ground Floor Condo with Private Walk-Out Terrace! Discover the perfect blend of comfort and convenience in this beautifully updated 1-bedroom + den condo, nestled in a sought - after, well - managed building in South Mississauga. This bright and modern unit features an open-concept design with a spacious den-ideal for a home office, creative studio, or guest room. The living space flows seamlessly into a sleek kitchen and dining area, all bathed in natural light. Step through sliding doors to your exclusive oversized terrace, complete with a privacy fence and gas BBQ hookup - a true outdoor oasis perfect for entertaining, relaxing, or enjoying your morning coffee. The serene primary bedroom showcase California shutters, a large sun-filled window, and a custom-built closet with thoughtful storage. Every detail is designed for effortless living. Unbeatable Location! You're just minutes from the lake, scenic bike trails, Port Credit, Sherway Gardens, and downtown Toronto. Quick access to major highways and the GO Train makes commuting a breeze. Don't miss out on this rare terrace-level gem in a vibrant, well-connected neighbourhood!
Property Details
Interior
Features
Main Floor
Living
3.05 x 5.9Laminate / W/O To Terrace / California Shutters
Dining
3.05 x 5.9Laminate
Kitchen
3.2 x 2.3Tile Floor / Open Concept / Breakfast Bar
Primary
3.55 x 2.97Laminate / W/I Closet / California Shutters
Exterior
Features
Parking
Garage spaces 1
Garage type Underground
Other parking spaces 0
Total parking spaces 1
Condo Details
Amenities
Bbqs Allowed, Car Wash, Concierge, Exercise Room, Gym, Recreation Room
Inclusions
Property History
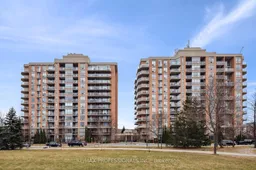 24
24